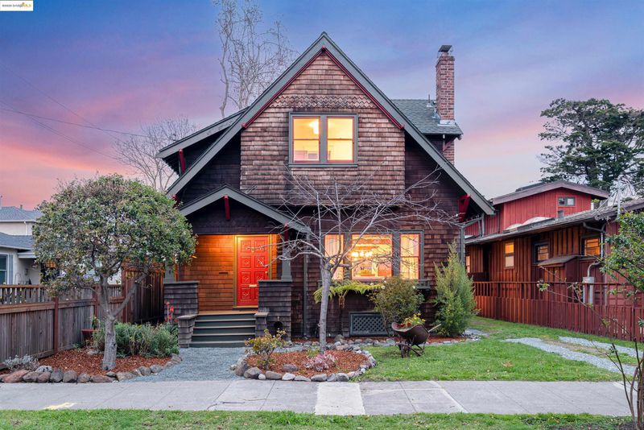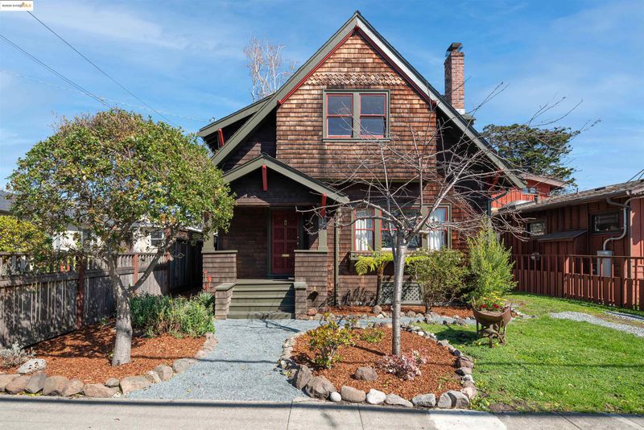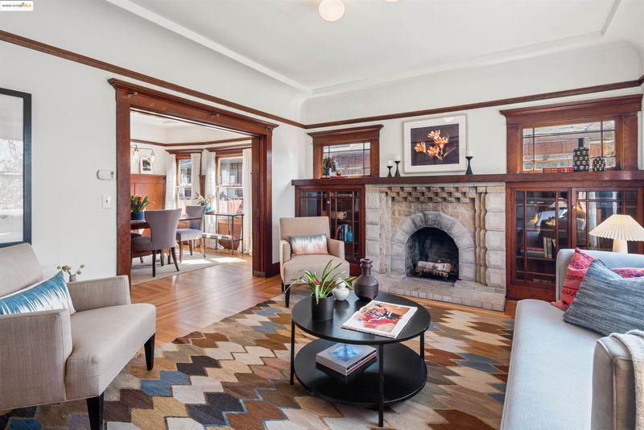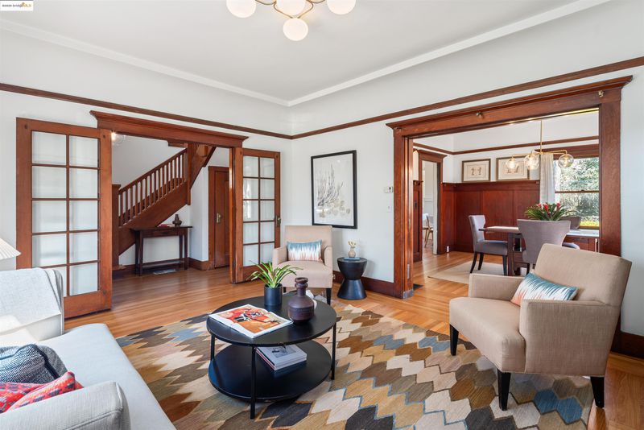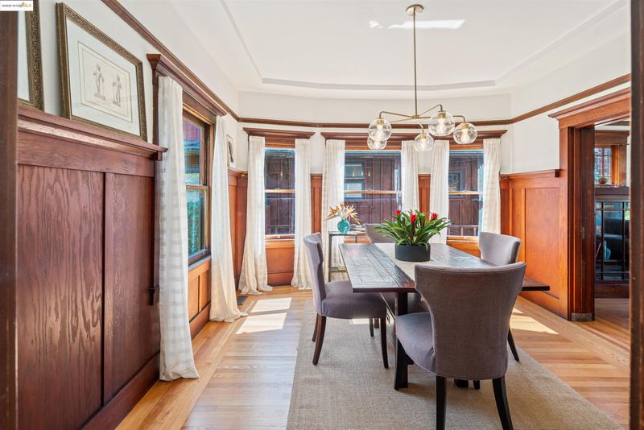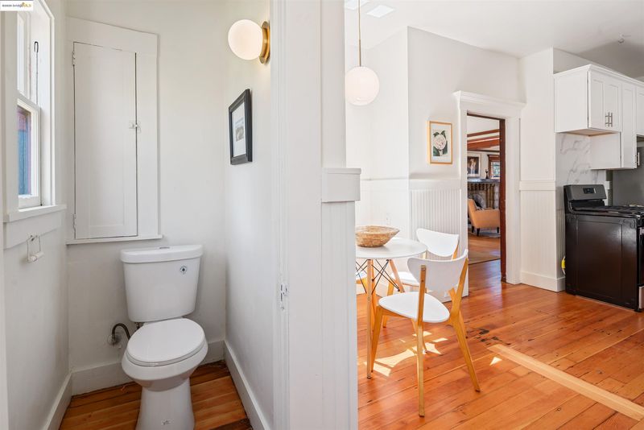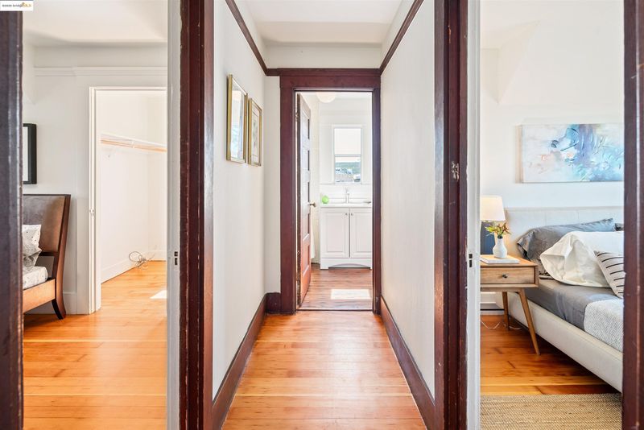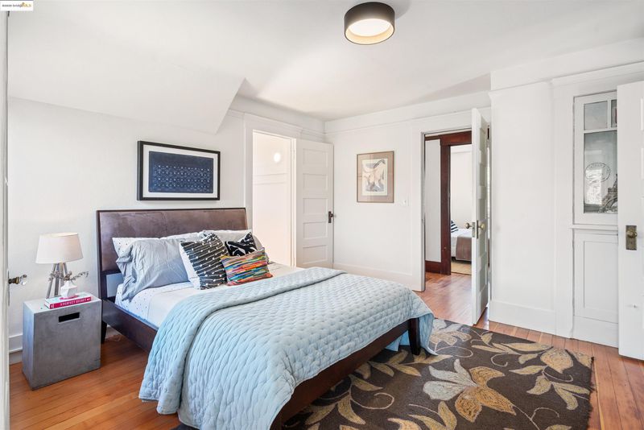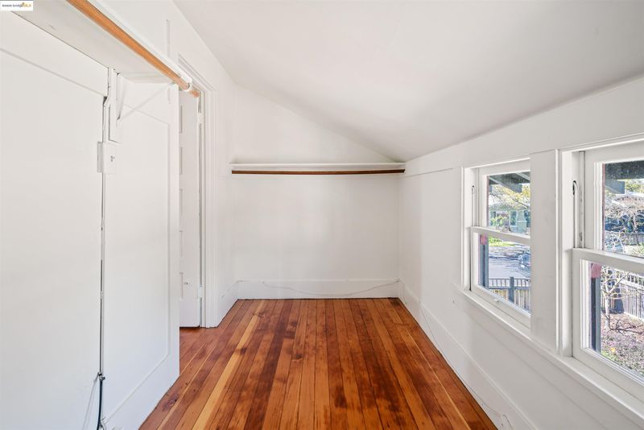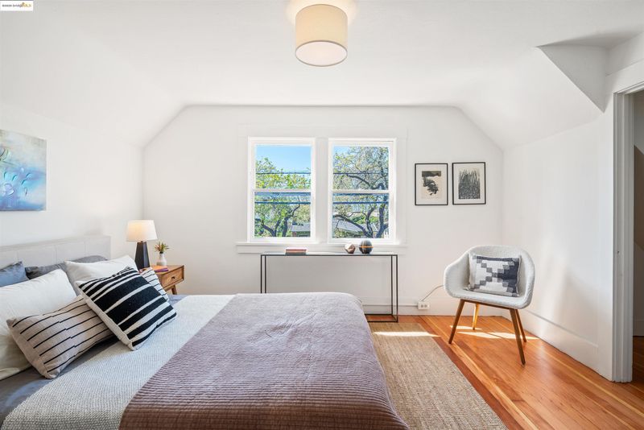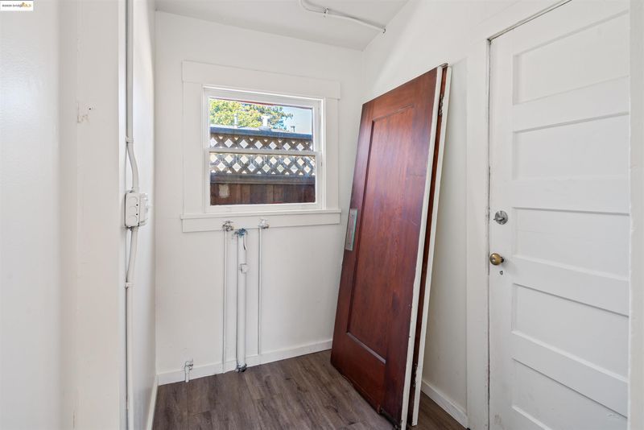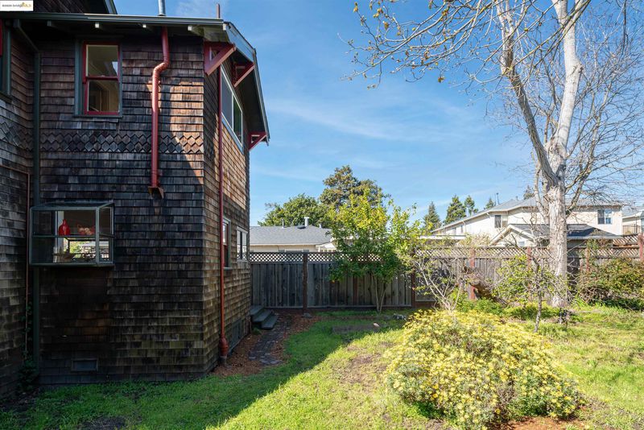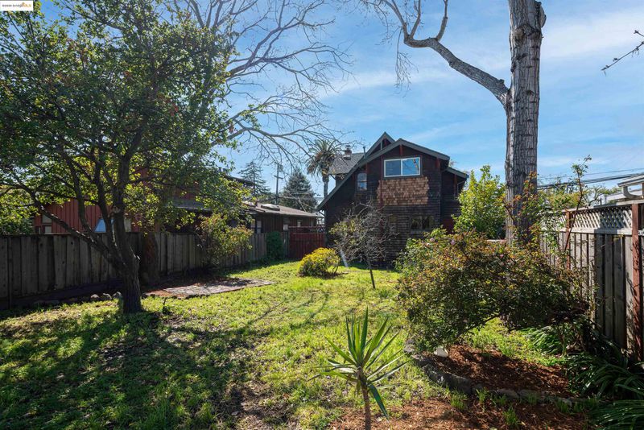
$1,050,000
1,521
SQ FT
$690
SQ/FT
2211 Acton St
@ Allston - Poets Corner, Berkeley
- 3 Bed
- 1.5 (1/1) Bath
- 0 Park
- 1,521 sqft
- Berkeley
-

Experience the warmth of this quintessential Craftsman Brown Shingle, thoughtfully updated while preserving its classic appeal. Sunlight floods the living room, highlighting a rebuilt fireplace and timeless built-ins that speak to the home’s history. Adjacent lies a formal dining room trimmed with handsome wainscoting, offering an inviting backdrop for memorable gatherings. The refreshed eat-in kitchen is bright and spacious, perfect for morning coffee or easy weeknight meals, and just steps away a half bath and separate laundry room add convenience. Step out to the deep backyard, where a driveway extends beside a wide-open space brimming with potential—envision a future garden, play area, an ADU, or expansion.* Upstairs, the generously sized bedroom features ample closets, along with a versatile plus room that could become your study or nursery.** Important upgrades such as seismic retrofitting, an updated electrical panel, and a modern furnace offer peace of mind. Nestled in Berkeley’s Poet’s Corner, with its tree-lined streets and welcoming sense of community, enjoy quick access to BART, restaurants, and local shops that showcase the best of the East Bay. Everything you need is just moments away! **Bedroom count may differ from published public record count.
- Current Status
- Active
- Original Price
- $1,050,000
- List Price
- $1,050,000
- On Market Date
- Mar 19, 2025
- Property Type
- Detached
- D/N/S
- Poets Corner
- Zip Code
- 94702
- MLS ID
- 41090010
- APN
- 56199849
- Year Built
- 1914
- Stories in Building
- 2
- Possession
- COE
- Data Source
- MAXEBRDI
- Origin MLS System
- Bridge AOR
The Berkeley School
Private K-8 Montessori, Elementary, Coed
Students: 280 Distance: 0.2mi
Shu Ren International School
Private PK-8 Coed
Students: 107 Distance: 0.3mi
Realm Charter Middle School
Charter 6-8
Students: 187 Distance: 0.3mi
Berkwood Hedge
Private K-5 Elementary, Coed
Students: 94 Distance: 0.5mi
Longfellow Arts And Technology Middle School
Public 6-8 Middle
Students: 460 Distance: 0.6mi
Longfellow Arts And Technology Middle School
Public 6-8 Middle
Students: 497 Distance: 0.6mi
- Bed
- 3
- Bath
- 1.5 (1/1)
- Parking
- 0
- Off Street, Parking Spaces, Side Yard Access
- SQ FT
- 1,521
- SQ FT Source
- Public Records
- Lot SQ FT
- 5,080.0
- Lot Acres
- 0.12 Acres
- Pool Info
- None
- Kitchen
- Dishwasher, Free-Standing Range, Refrigerator, Gas Water Heater, Counter - Stone, Range/Oven Free Standing
- Cooling
- None
- Disclosures
- None
- Entry Level
- Exterior Details
- Back Yard
- Flooring
- Hardwood Flrs Throughout
- Foundation
- Fire Place
- Brick, Living Room
- Heating
- Central
- Laundry
- Hookups Only, Laundry Room
- Upper Level
- 2 Bedrooms, 1 Bath
- Main Level
- 0.5 Bath
- Possession
- COE
- Architectural Style
- Brown Shingle, Craftsman
- Construction Status
- Existing
- Additional Miscellaneous Features
- Back Yard
- Location
- Level
- Roof
- Composition Shingles
- Water and Sewer
- Public
- Fee
- Unavailable
MLS and other Information regarding properties for sale as shown in Theo have been obtained from various sources such as sellers, public records, agents and other third parties. This information may relate to the condition of the property, permitted or unpermitted uses, zoning, square footage, lot size/acreage or other matters affecting value or desirability. Unless otherwise indicated in writing, neither brokers, agents nor Theo have verified, or will verify, such information. If any such information is important to buyer in determining whether to buy, the price to pay or intended use of the property, buyer is urged to conduct their own investigation with qualified professionals, satisfy themselves with respect to that information, and to rely solely on the results of that investigation.
School data provided by GreatSchools. School service boundaries are intended to be used as reference only. To verify enrollment eligibility for a property, contact the school directly.
