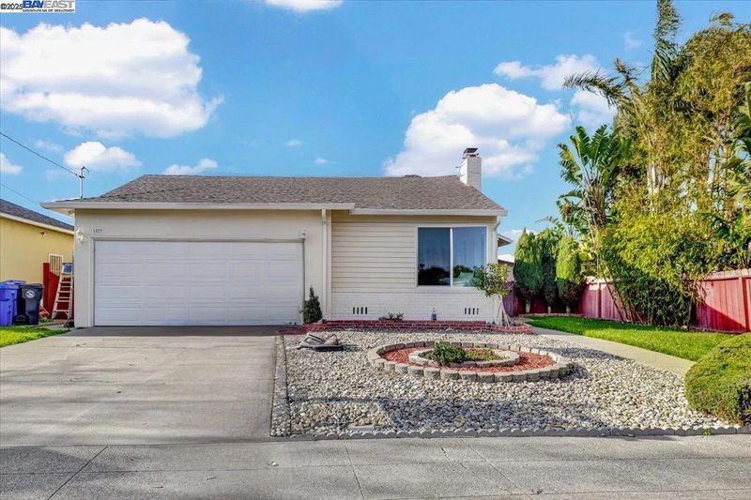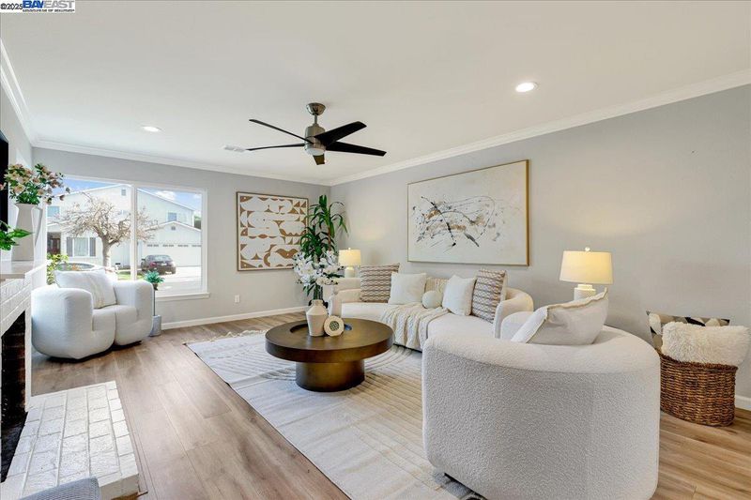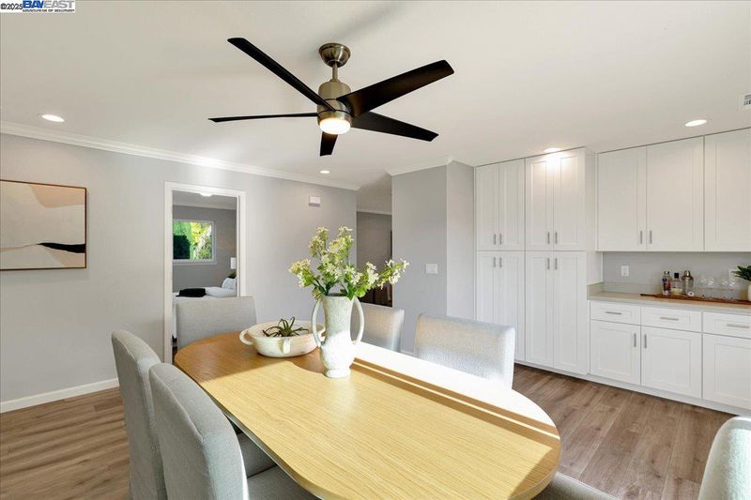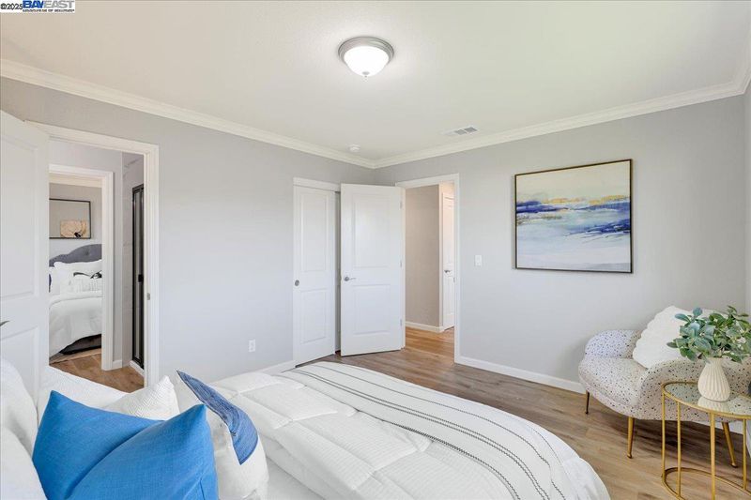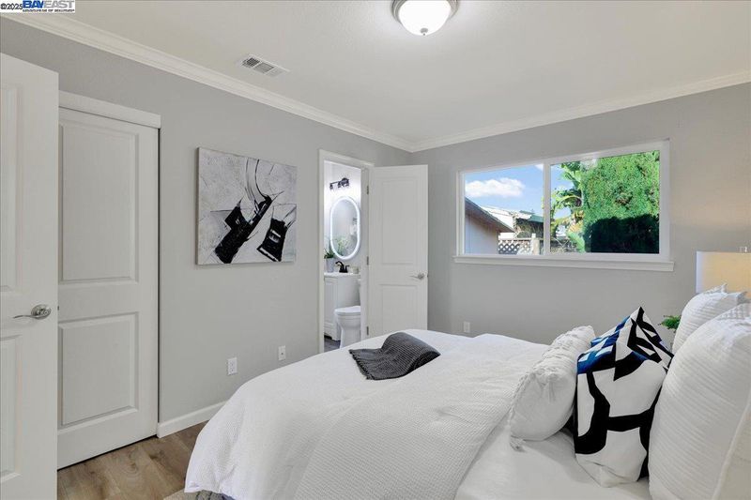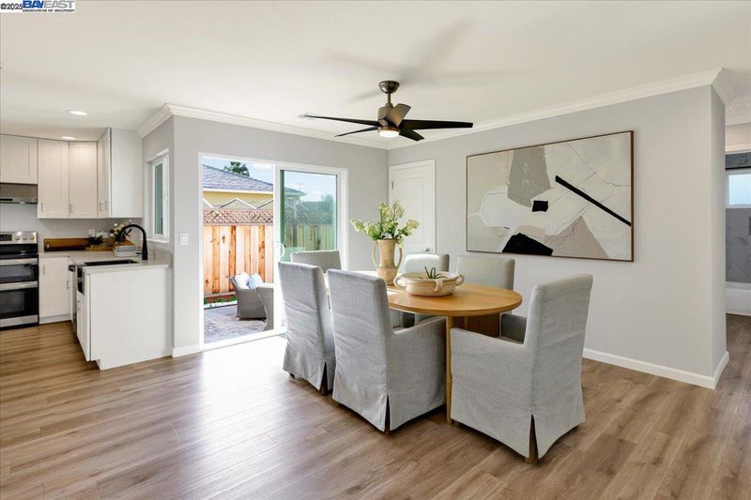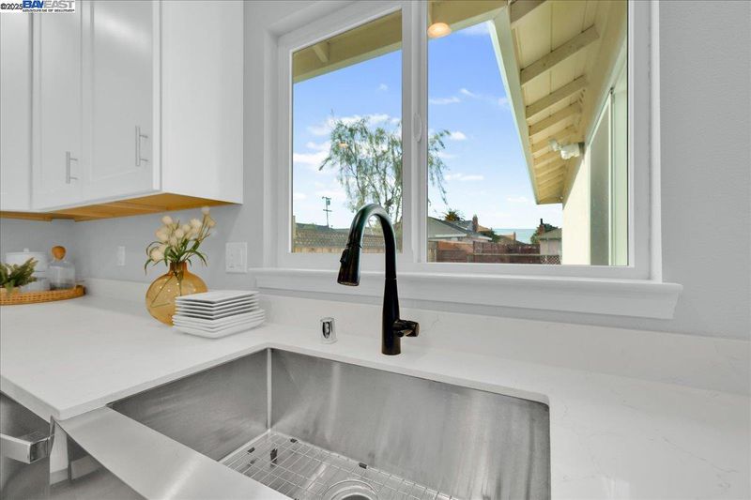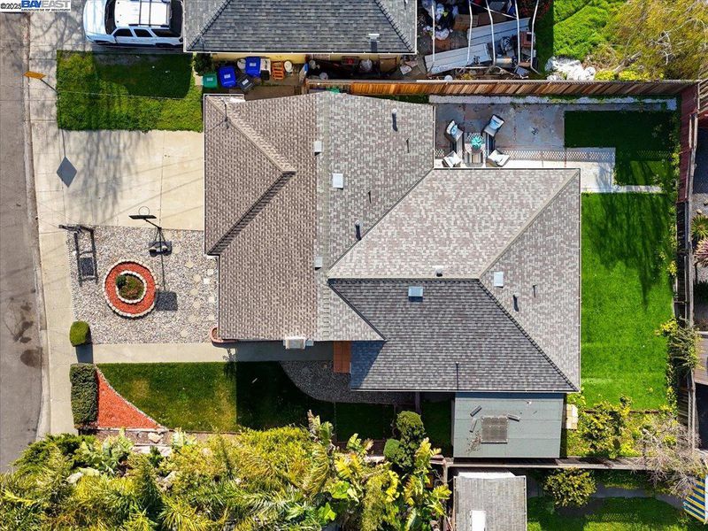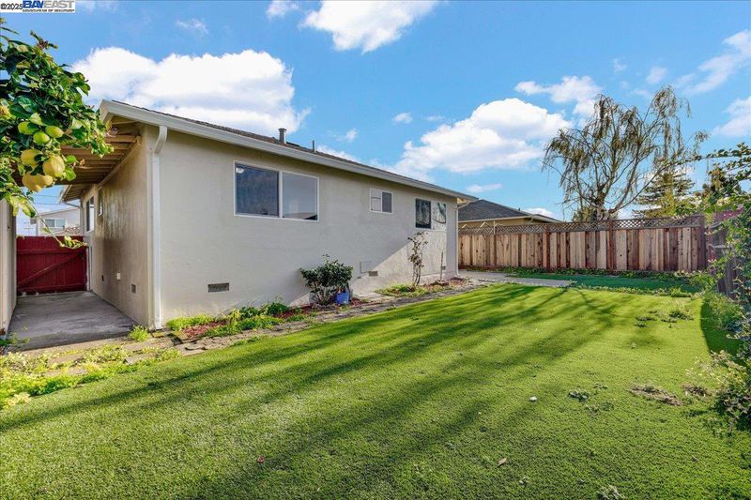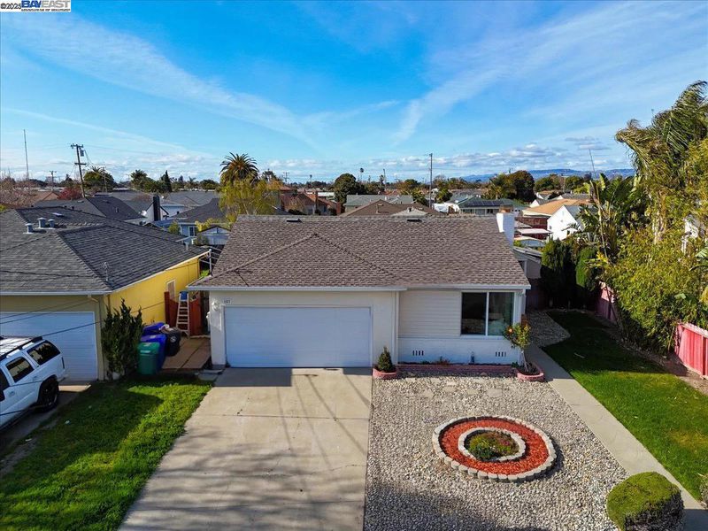
$799,800
1,252
SQ FT
$639
SQ/FT
1827 Bandoni Ave
@ Bockman Rd - San Lorenzo Vilg, San Lorenzo
- 3 Bed
- 2 Bath
- 2 Park
- 1,252 sqft
- San Lorenzo
-

-
Sun Mar 30, 12:00 pm - 3:00 pm
Wilson will hold open house.
Welcome to 1827 Bandoni Ave, a meticulously maintained 3-bedroom, 2-bathroom home in the highly sought-after San Lorenzo Village. From its inviting curb appeal to its thoughtfully upgraded interiors, this residence exemplifies pride of ownership. Step inside to discover a spacious, light-filled floor plan adorned with new luxury LVP flooring and fresh interior and exterior paint. The updated kitchen boasts modern cabinetry, granite countertops, newer appliances, and stylish tile flooring, seamlessly blending function and sophistication. Both bathrooms have been beautifully remodeled with quartz walls and contemporary finishes, ensuring a spa-like retreat. Significant infrastructure upgrades provide peace of mind, including 200-amp Electric Meter, dual-pane windows, a new heating system with updated vents, and an upgraded electrical panel. The low-maintenance landscaping enhances the outdoor appeal, while the two-car side-by-side garage offers ample storage and convenience. Ideally situated near parks, shopping, dining, and top-rated schools, this home delivers the perfect balance of comfort, style, and accessibility. Don’t miss this rare opportunity to own a beautifully updated residence in one of San Lorenzo’s most desirable neighborhoods!
- Current Status
- Active
- Original Price
- $799,800
- List Price
- $799,800
- On Market Date
- Mar 19, 2025
- Property Type
- Detached
- D/N/S
- San Lorenzo Vilg
- Zip Code
- 94580
- MLS ID
- 41089921
- APN
- 41151131
- Year Built
- 1955
- Stories in Building
- 1
- Possession
- COE
- Data Source
- MAXEBRDI
- Origin MLS System
- BAY EAST
Shining Light Christian Academy
Private 1-12
Students: 6 Distance: 0.2mi
Shining Light Christian Academy
Private K-12 Religious, Coed
Students: NA Distance: 0.2mi
Del Rey Elementary School
Public K-5 Elementary
Students: 520 Distance: 0.3mi
Bay Elementary School
Public K-5 Elementary
Students: 493 Distance: 0.4mi
KIPP Summit Academy
Charter 5-8 Middle, Coed
Students: 413 Distance: 0.6mi
KIPP King Collegiate High School
Charter 9-12 Secondary, Kipp
Students: 642 Distance: 0.6mi
- Bed
- 3
- Bath
- 2
- Parking
- 2
- Garage Faces Front, Side By Side, Garage Door Opener
- SQ FT
- 1,252
- SQ FT Source
- Public Records
- Lot SQ FT
- 5,415.0
- Lot Acres
- 0.12 Acres
- Pool Info
- None
- Kitchen
- Electric Range, Disposal, Refrigerator, 220 Volt Outlet, Counter - Stone, Eat In Kitchen, Electric Range/Cooktop, Garbage Disposal, Updated Kitchen
- Cooling
- None
- Disclosures
- Nat Hazard Disclosure
- Entry Level
- Exterior Details
- Back Yard, Front Yard, Side Yard
- Flooring
- Vinyl
- Foundation
- Fire Place
- Brick, Living Room
- Heating
- Forced Air
- Laundry
- Hookups Only, In Garage
- Main Level
- 3 Bedrooms, 2 Baths
- Possession
- COE
- Architectural Style
- Ranch
- Construction Status
- Existing
- Additional Miscellaneous Features
- Back Yard, Front Yard, Side Yard
- Location
- Premium Lot
- Roof
- Composition Shingles
- Water and Sewer
- Public
- Fee
- $150
MLS and other Information regarding properties for sale as shown in Theo have been obtained from various sources such as sellers, public records, agents and other third parties. This information may relate to the condition of the property, permitted or unpermitted uses, zoning, square footage, lot size/acreage or other matters affecting value or desirability. Unless otherwise indicated in writing, neither brokers, agents nor Theo have verified, or will verify, such information. If any such information is important to buyer in determining whether to buy, the price to pay or intended use of the property, buyer is urged to conduct their own investigation with qualified professionals, satisfy themselves with respect to that information, and to rely solely on the results of that investigation.
School data provided by GreatSchools. School service boundaries are intended to be used as reference only. To verify enrollment eligibility for a property, contact the school directly.
