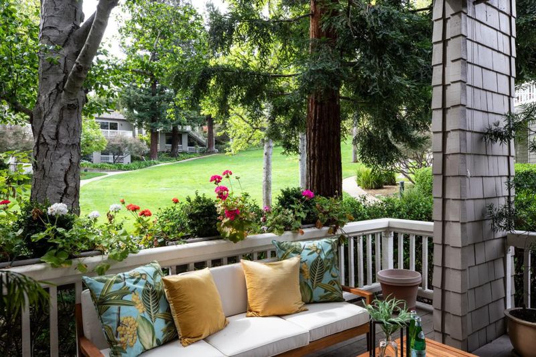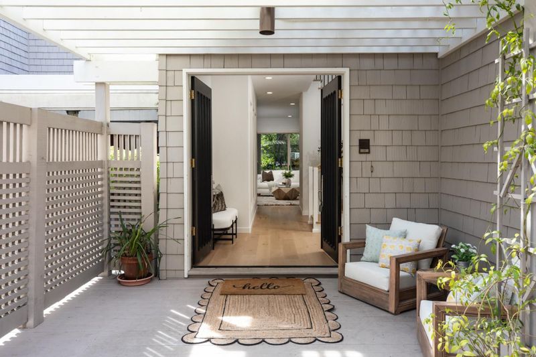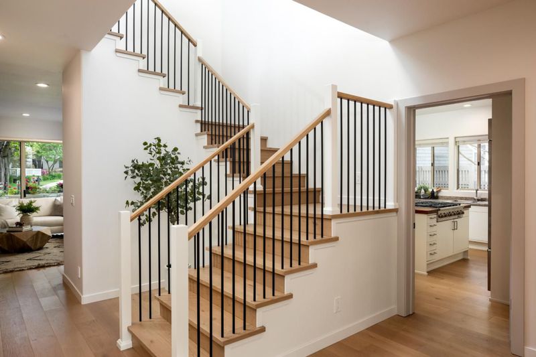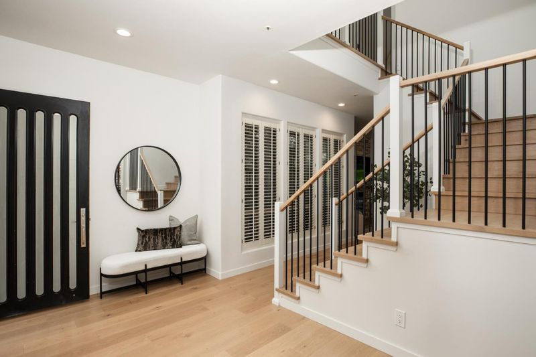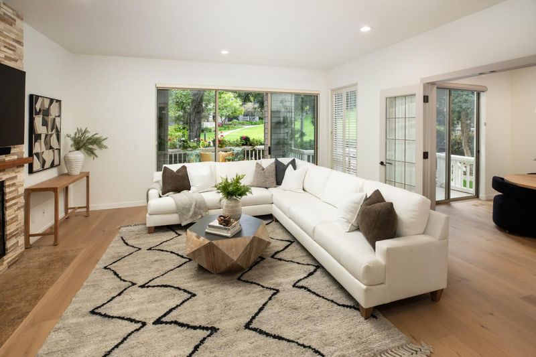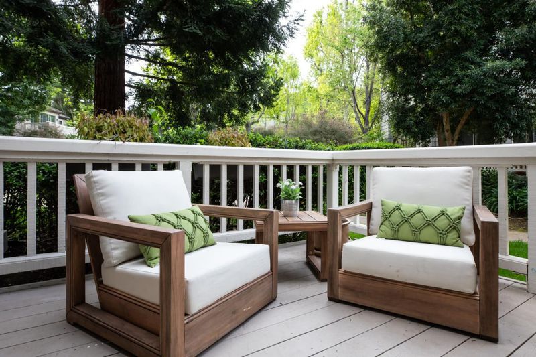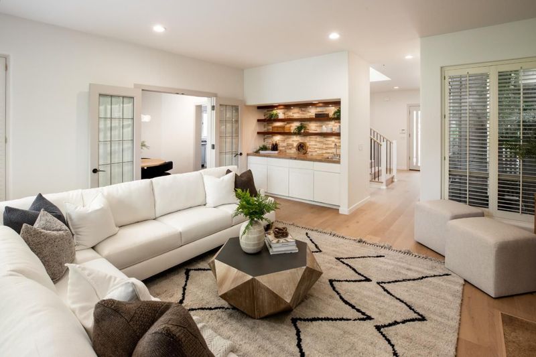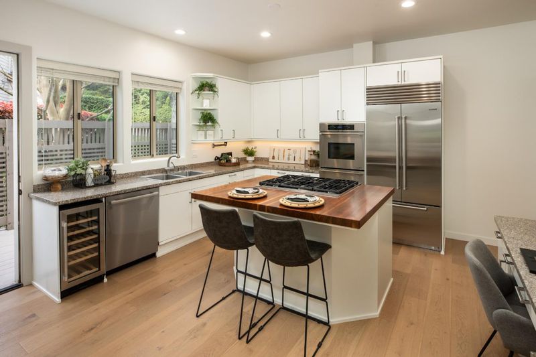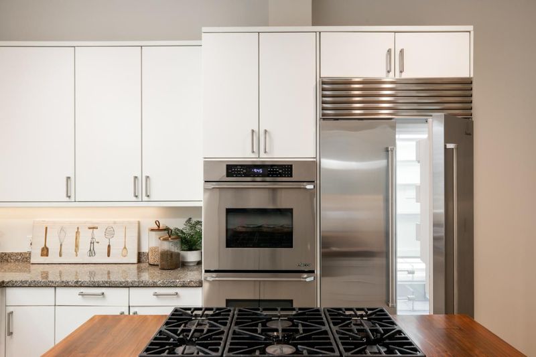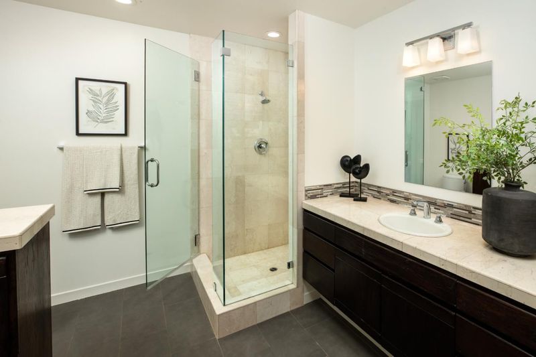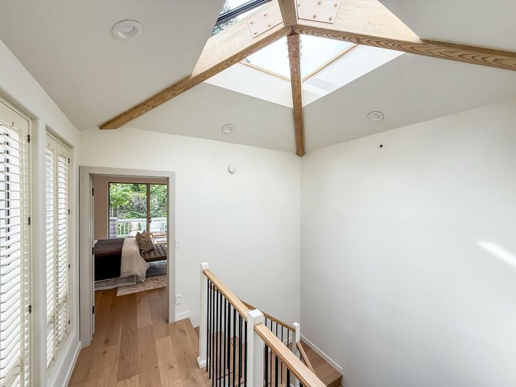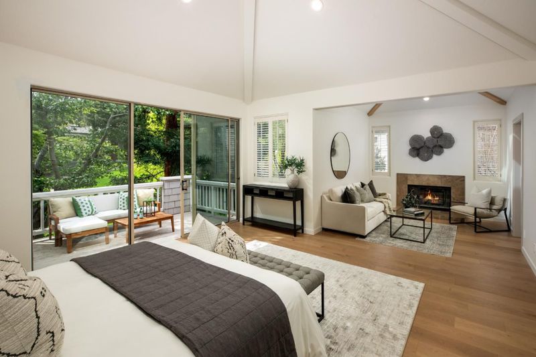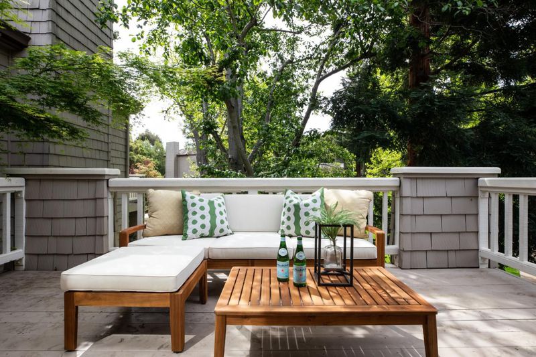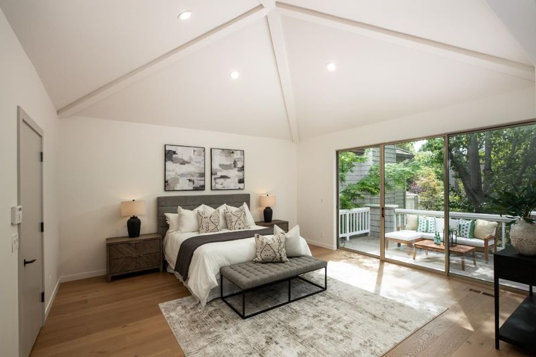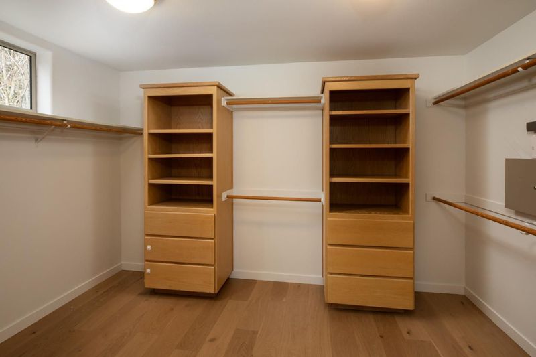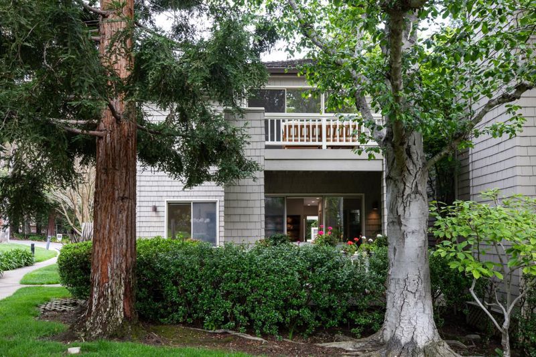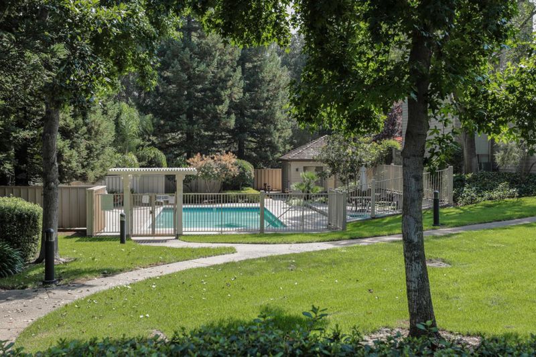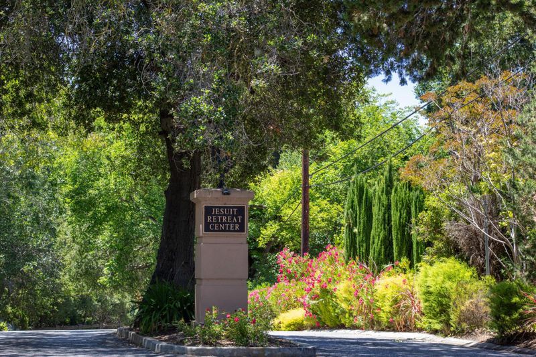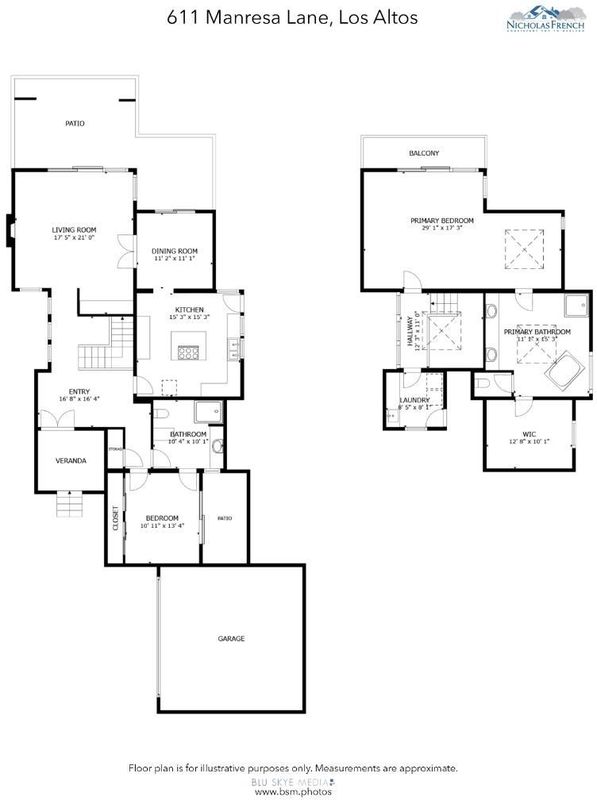
$2,695,000
2,428
SQ FT
$1,110
SQ/FT
611 Manresa Lane
@ University Ave - 211 - North Los Altos, Los Altos
- 2 Bed
- 2 Bath
- 2 Park
- 2,428 sqft
- LOS ALTOS
-

-
Sun Apr 20, 2:00 pm - 4:00 pm
This exceptional property presents a rare opportunity to own a single-family-like residence mere steps from downtown Los Altos, nestled adjacent to Redwood Grove and Shoup Park. Situated within an exclusive gated community of just 18 executive homes, spanning an expansive 8-acre development, residents enjoy access to a community pool, spa, open space, and scenic pathways. The home itself boasts nearly 2,500 square feet of luxurious living space, highlighted by a striking central skylight with vaulted beams that flood the interior with natural light. Soaring high ceilings, elegant wide-plank European white oak flooring, and a spacious living room overlooking the community's greenbelt create an inviting ambiance. The gourmet kitchen features an island, Sub-Zero refrigerator, and wine storage, while the floor plan offers a main-level bedroom and bathroom, floor-to-ceiling windows, an open staircase, multiple private decks, a two-car garage, an interior laundry room, and a master suite with a retreat and walk-in closet. This coveted development, rarely available, offers a unique blend of privacy, luxury, and proximity to all that Los Altos has to offer. Top schools include: Gardner Bullis Elementary, Egan Jr High, Los Altos High
- Days on Market
- 6 days
- Current Status
- Active
- Original Price
- $2,695,000
- List Price
- $2,695,000
- On Market Date
- Apr 14, 2025
- Property Type
- Single Family Home
- Area
- 211 - North Los Altos
- Zip Code
- 94022
- MLS ID
- ML82002427
- APN
- 175-61-017
- Year Built
- 1988
- Stories in Building
- 2
- Possession
- Unavailable
- Data Source
- MLSL
- Origin MLS System
- MLSListings, Inc.
Covington Elementary School
Public K-6 Elementary
Students: 585 Distance: 0.6mi
Heritage Academy
Private K-6 Coed
Students: 70 Distance: 0.6mi
St. Nicholas Elementary School
Private PK-8 Elementary, Religious, Coed
Students: 260 Distance: 0.7mi
Pinewood Private - Middle Campus
Private 3-6 Nonprofit
Students: 168 Distance: 0.8mi
Gardner Bullis Elementary School
Public K-6 Elementary
Students: 302 Distance: 0.9mi
Ventana School
Private PK-5 Coed
Students: 160 Distance: 1.0mi
- Bed
- 2
- Bath
- 2
- Double Sinks, Full on Ground Floor, Primary - Tub with Jets, Skylight, Stall Shower - 2+, Stone, Tub in Primary Bedroom, Updated Bath
- Parking
- 2
- Attached Garage, Electric Gate, Gate / Door Opener, Guest / Visitor Parking
- SQ FT
- 2,428
- SQ FT Source
- Unavailable
- Lot SQ FT
- 3,329.0
- Lot Acres
- 0.076423 Acres
- Pool Info
- Community Facility, Pool - Fenced, Pool - In Ground, Spa / Hot Tub
- Kitchen
- Cooktop - Gas, Dishwasher, Exhaust Fan, Garbage Disposal, Island, Oven - Built-In, Oven - Double, Refrigerator, Wine Refrigerator
- Cooling
- Central AC
- Dining Room
- Breakfast Bar, Formal Dining Room
- Disclosures
- Natural Hazard Disclosure
- Family Room
- No Family Room
- Flooring
- Hardwood
- Foundation
- Post and Pier
- Fire Place
- Gas Burning, Insert
- Heating
- Central Forced Air - Gas
- Laundry
- Inside, Tub / Sink, Washer / Dryer
- * Fee
- $1,300
- Name
- Orvick Management Group
- Phone
- 669-259-6706
- *Fee includes
- Insurance - Common Area, Landscaping / Gardening, Maintenance - Common Area, Management Fee, Pool, Spa, or Tennis, Reserves, and Roof
MLS and other Information regarding properties for sale as shown in Theo have been obtained from various sources such as sellers, public records, agents and other third parties. This information may relate to the condition of the property, permitted or unpermitted uses, zoning, square footage, lot size/acreage or other matters affecting value or desirability. Unless otherwise indicated in writing, neither brokers, agents nor Theo have verified, or will verify, such information. If any such information is important to buyer in determining whether to buy, the price to pay or intended use of the property, buyer is urged to conduct their own investigation with qualified professionals, satisfy themselves with respect to that information, and to rely solely on the results of that investigation.
School data provided by GreatSchools. School service boundaries are intended to be used as reference only. To verify enrollment eligibility for a property, contact the school directly.
