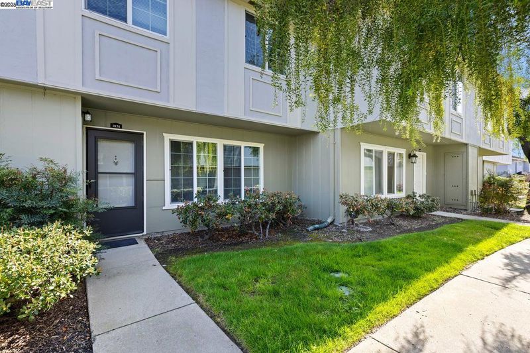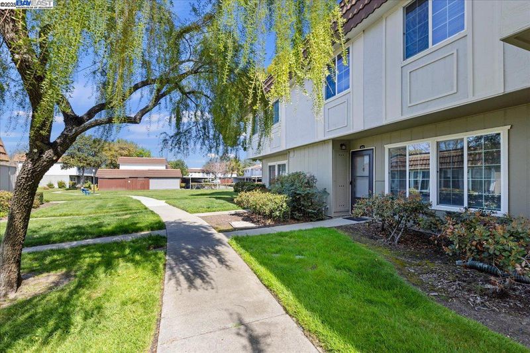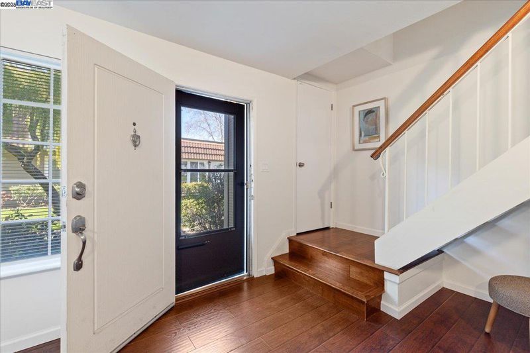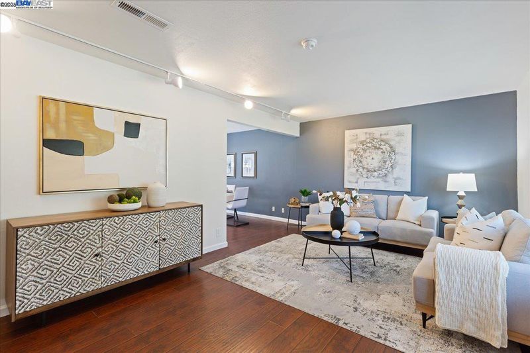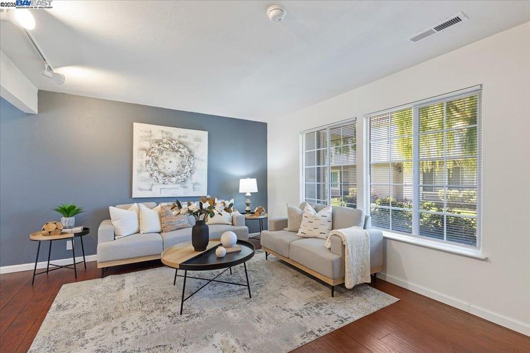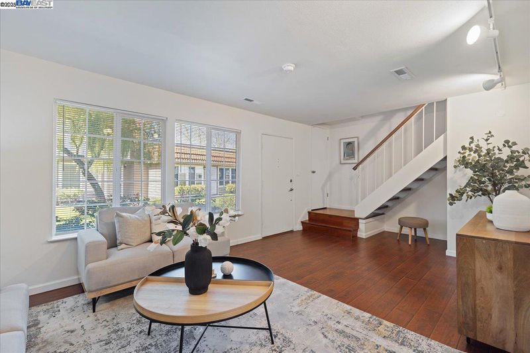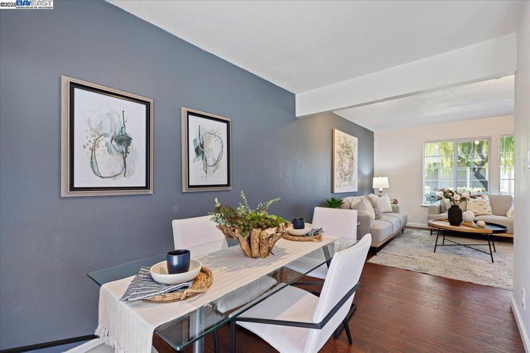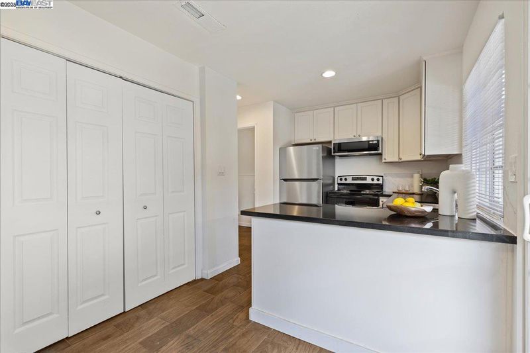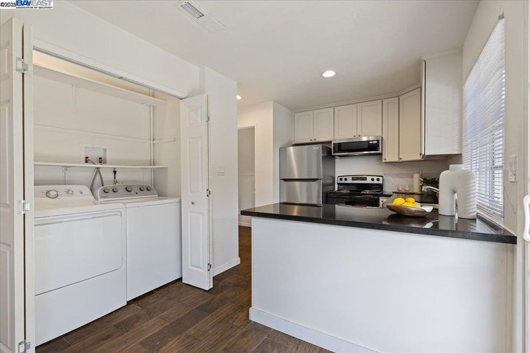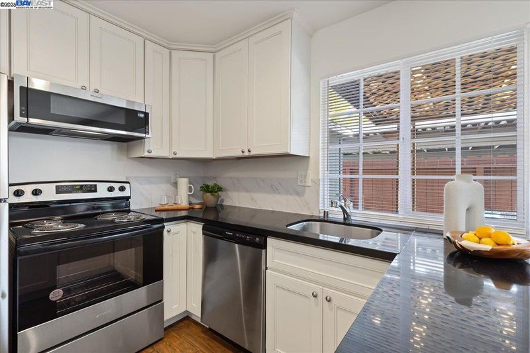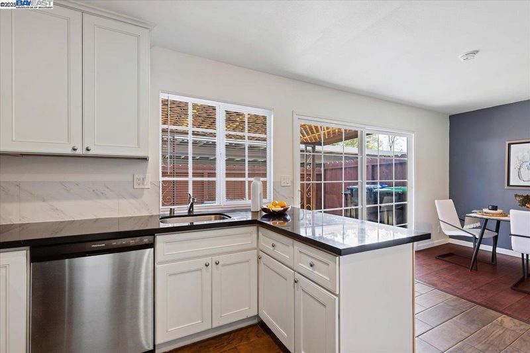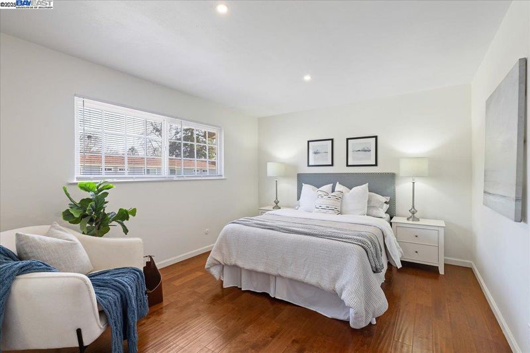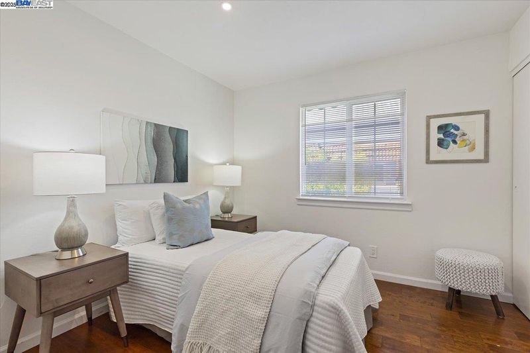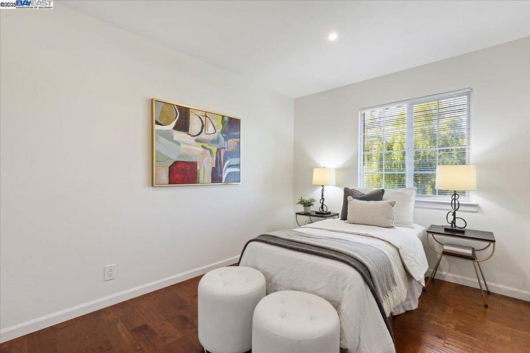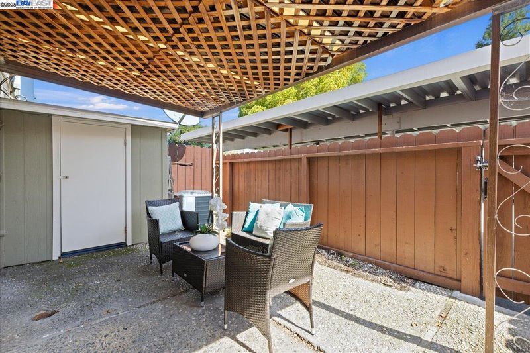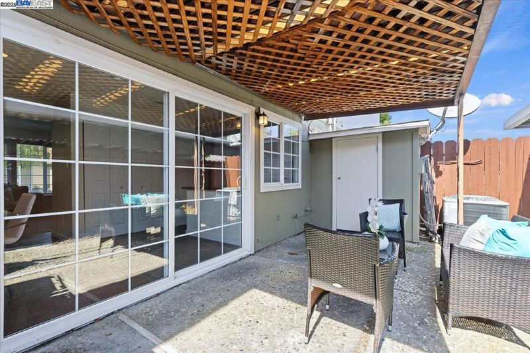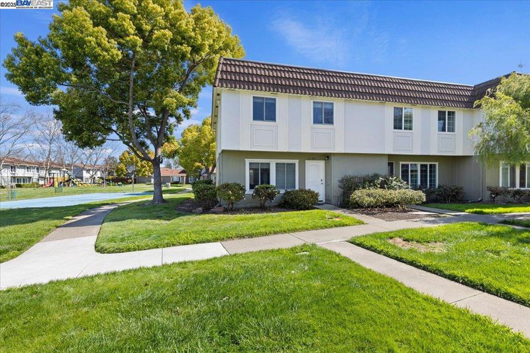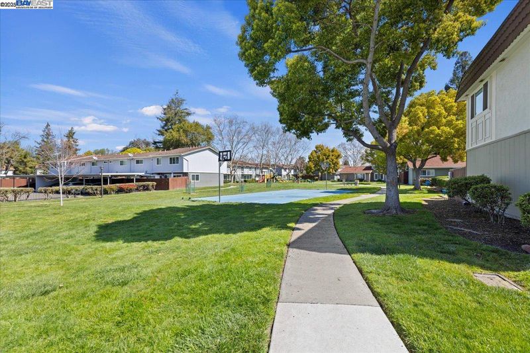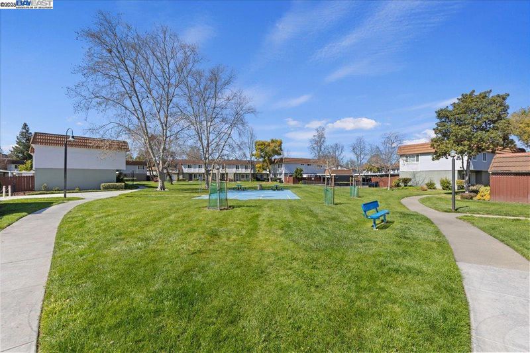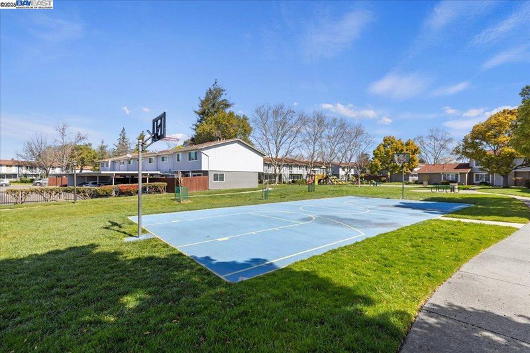
$709,000
1,130
SQ FT
$627
SQ/FT
3174 Zuni Way
@ Santa Rita - Las Positas Gdns, Pleasanton
- 3 Bed
- 1.5 (1/1) Bath
- 0 Park
- 1,130 sqft
- Pleasanton
-

-
Sun Mar 30, 1:00 pm - 4:00 pm
Open House 3/29 and 3/30 from 1:00 P.M. to 4:00 P.M.
This beautiful townhome is in the heart of Pleasanton; Move-in ready and Must visit! Situated in a prime location, walking distance to shops , grocery markets, restaurants & downtown Pleasanton, easy H/W access to 580 & 680. Featuring 3 bedrooms, 1.5 bathrooms, hardwood flooring, dual pane windows, covered patio, two parking spaces, newly updated kitchen and updated bathrooms with new lightings, new appliances, new blinds throughout & etc.; HOA provides playgrounds, parks & basketball court at low HOA dues. Don’t miss this nicely updated townhome in a tranquil, safe, highly desirable and commuter friendly location. Disclosure Link - https://app.disclosures.io/link/3174-Zuni-Way-cbs6b7ie Open House- 3/29 & 3/30 1-4 P.M.
- Current Status
- New
- Original Price
- $709,000
- List Price
- $709,000
- On Market Date
- Mar 27, 2025
- Property Type
- Townhouse
- D/N/S
- Las Positas Gdns
- Zip Code
- 94588
- MLS ID
- 41091009
- APN
- 946320108300
- Year Built
- 1971
- Stories in Building
- 2
- Possession
- COE
- Data Source
- MAXEBRDI
- Origin MLS System
- BAY EAST
Fairlands Elementary School
Public K-5 Elementary
Students: 767 Distance: 0.3mi
Hacienda School
Private 1-8 Montessori, Elementary, Coed
Students: 64 Distance: 0.6mi
Futures Academy - Pleasanton
Private 6-12
Students: NA Distance: 0.7mi
Harvest Park Middle School
Public 6-8 Middle
Students: 1223 Distance: 1.0mi
Stratford School
Private K-5
Students: 248 Distance: 1.1mi
Thomas S. Hart Middle School
Public 6-8 Middle
Students: 1201 Distance: 1.1mi
- Bed
- 3
- Bath
- 1.5 (1/1)
- Parking
- 0
- Carport - 2 Or More
- SQ FT
- 1,130
- SQ FT Source
- Public Records
- Lot SQ FT
- 901.0
- Lot Acres
- 0.02 Acres
- Pool Info
- None
- Kitchen
- Dishwasher, Electric Range, Disposal, Gas Range, Microwave, Refrigerator, Self Cleaning Oven, Dryer, Washer, Gas Water Heater, 220 Volt Outlet, Counter - Stone, Electric Range/Cooktop, Garbage Disposal, Gas Range/Cooktop, Self-Cleaning Oven, Updated Kitchen
- Cooling
- Ceiling Fan(s), Central Air
- Disclosures
- Nat Hazard Disclosure, Hospital Nearby, Shopping Cntr Nearby, Restaurant Nearby
- Entry Level
- 1
- Flooring
- Concrete, Hardwood, Laminate, Vinyl, Carpet
- Foundation
- Fire Place
- None
- Heating
- Forced Air
- Laundry
- Dryer, Washer, In Unit
- Main Level
- 0.5 Bath, No Steps to Entry, Main Entry
- Possession
- COE
- Architectural Style
- Contemporary
- Construction Status
- Existing
- Location
- Level, Regular
- Roof
- Unknown
- Water and Sewer
- Public
- Fee
- $340
MLS and other Information regarding properties for sale as shown in Theo have been obtained from various sources such as sellers, public records, agents and other third parties. This information may relate to the condition of the property, permitted or unpermitted uses, zoning, square footage, lot size/acreage or other matters affecting value or desirability. Unless otherwise indicated in writing, neither brokers, agents nor Theo have verified, or will verify, such information. If any such information is important to buyer in determining whether to buy, the price to pay or intended use of the property, buyer is urged to conduct their own investigation with qualified professionals, satisfy themselves with respect to that information, and to rely solely on the results of that investigation.
School data provided by GreatSchools. School service boundaries are intended to be used as reference only. To verify enrollment eligibility for a property, contact the school directly.
