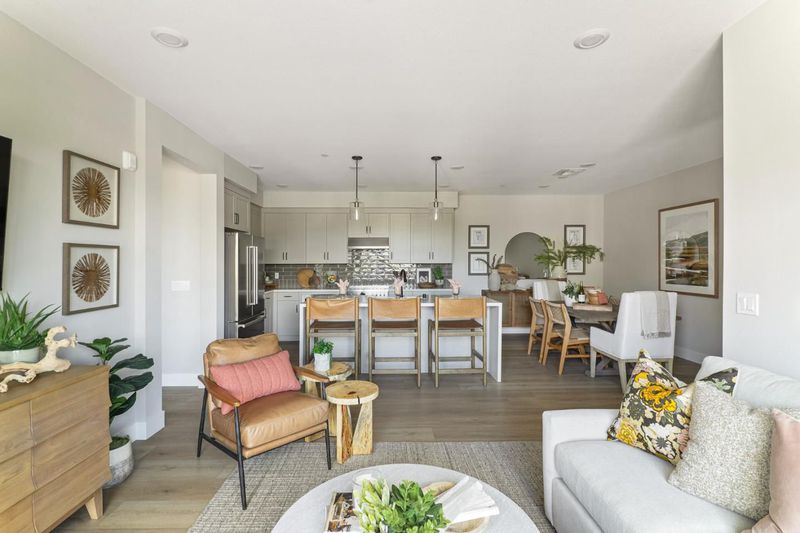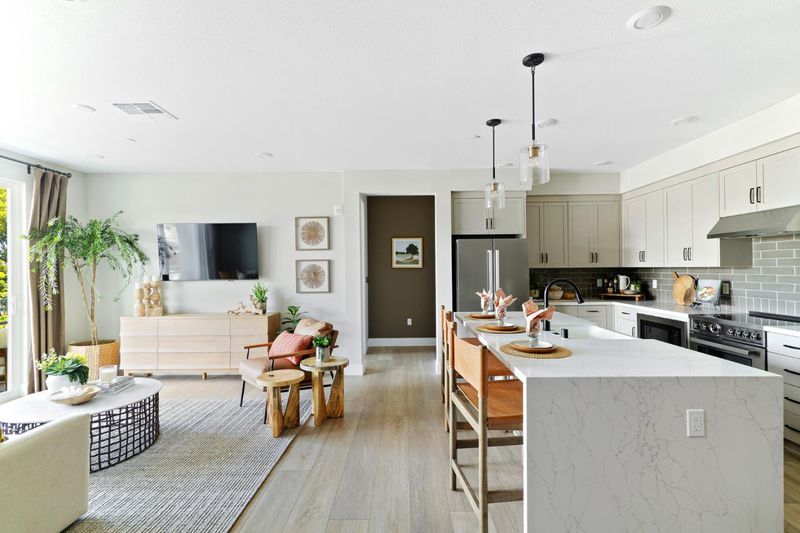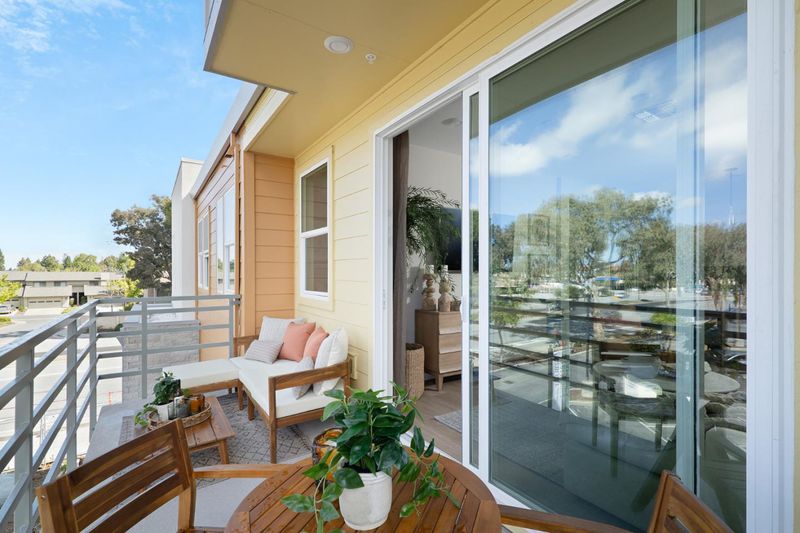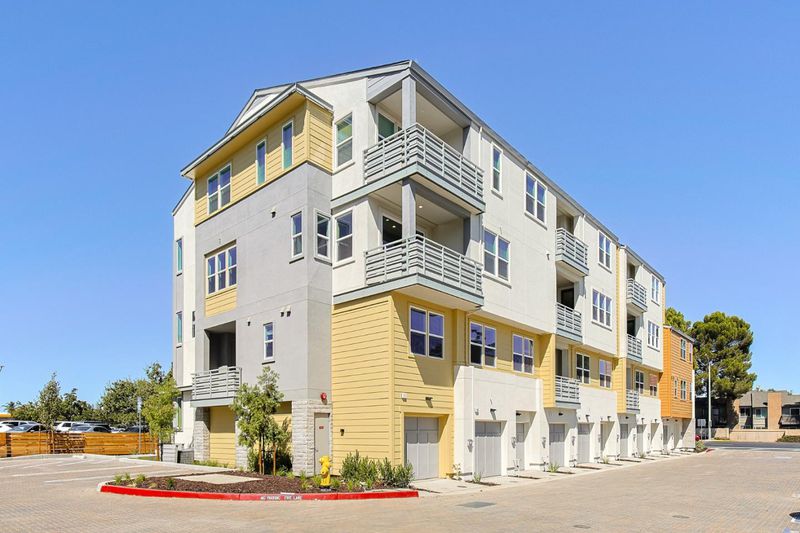
$1,872,500
2,037
SQ FT
$919
SQ/FT
1303 Barbet Circle, #1
@ E Fremont Blvd - 19 - Sunnyvale, Sunnyvale
- 4 Bed
- 3 Bath
- 2 Park
- 2,037 sqft
- SUNNYVALE
-

Lot 11, Plan 8 is a smartly designed 4BR, 3BA new construction townhome at Vida in Sunnyvale. This well-appointed home spans ~2,037 square feet with thoughtful fixtures and finishes. Spread across two floors, the home offers views and abundant natural light. The heart of the home is the open floor plan on the third floor, seamlessly integrating the kitchen, living room, bedroom, full bathroom, and deck, all with plenty of room for entertaining. The kitchen features a Bosch appliance package and gorgeous quartz countertops, while the island provides a convenient spot for food preparation or casual dining. Three additional bedrooms are located on the fourth floor, ensuring privacy and tranquility. Vida is a new collection of 50 two- and three-bedroom energy-efficient townhomes. Open floor plan designs range from approximately 1,378 to 2,037 square feet. Vida's central location is within less than a mile of shopping and dining, as well as Fremont High School and the Sunnyvale Community Center Park. Please note that the images are artist renderings representative of the community and do not reflect the actual home for sale.
- Days on Market
- 2 days
- Current Status
- Active
- Original Price
- $1,872,500
- List Price
- $1,872,500
- On Market Date
- Nov 22, 2024
- Property Type
- Condominium
- Area
- 19 - Sunnyvale
- Zip Code
- 94087
- MLS ID
- ML81987322
- APN
- 888-88-8888
- Year Built
- 2023
- Stories in Building
- 4
- Possession
- Unavailable
- Data Source
- MLSL
- Origin MLS System
- MLSListings, Inc.
Fremont High School
Public 9-12 Secondary
Students: 2081 Distance: 0.2mi
Community Day School
Public 9-12 Opportunity Community
Students: 8 Distance: 0.3mi
North County Regional Occupational Program School
Public 9-12
Students: NA Distance: 0.3mi
Amrita Academy
Private 5-12
Students: NA Distance: 0.4mi
Chester W. Nimitz Elementary School
Public K-5 Elementary
Students: 628 Distance: 0.4mi
Adult And Community Education
Public n/a Adult Education
Students: NA Distance: 0.5mi
- Bed
- 4
- Bath
- 3
- Parking
- 2
- Attached Garage, Tandem Parking
- SQ FT
- 2,037
- SQ FT Source
- Unavailable
- Cooling
- Central AC
- Dining Room
- Dining Area
- Disclosures
- Natural Hazard Disclosure
- Family Room
- Kitchen / Family Room Combo
- Foundation
- Reinforced Concrete
- Heating
- Electric
- * Fee
- $313
- Name
- Vida Owners Association
- *Fee includes
- Common Area Electricity, Decks, Insurance - Common Area, Insurance - Liability, Landscaping / Gardening, and Reserves
MLS and other Information regarding properties for sale as shown in Theo have been obtained from various sources such as sellers, public records, agents and other third parties. This information may relate to the condition of the property, permitted or unpermitted uses, zoning, square footage, lot size/acreage or other matters affecting value or desirability. Unless otherwise indicated in writing, neither brokers, agents nor Theo have verified, or will verify, such information. If any such information is important to buyer in determining whether to buy, the price to pay or intended use of the property, buyer is urged to conduct their own investigation with qualified professionals, satisfy themselves with respect to that information, and to rely solely on the results of that investigation.
School data provided by GreatSchools. School service boundaries are intended to be used as reference only. To verify enrollment eligibility for a property, contact the school directly.











