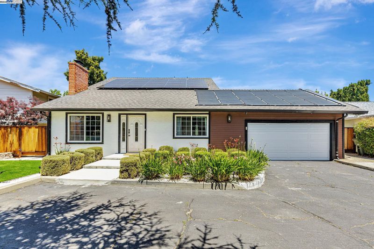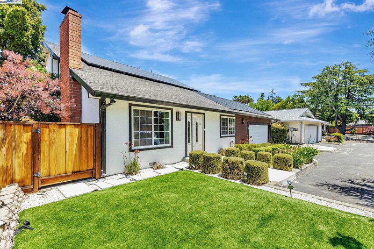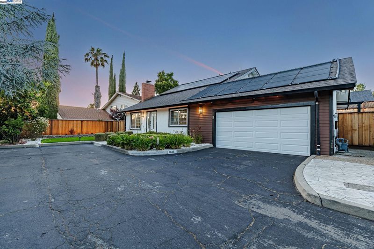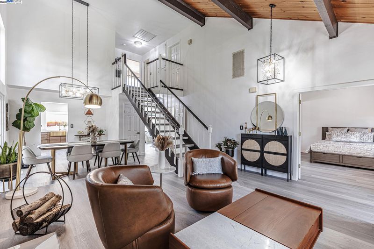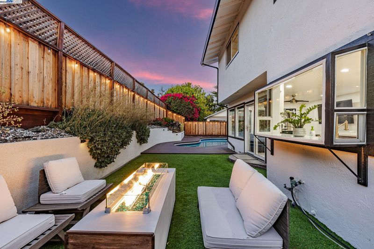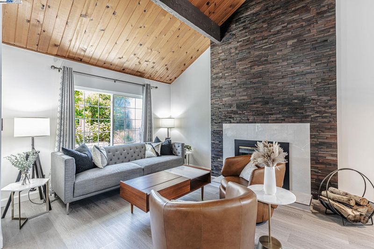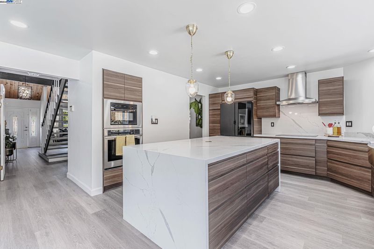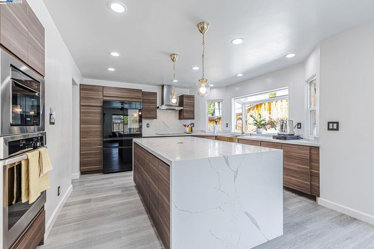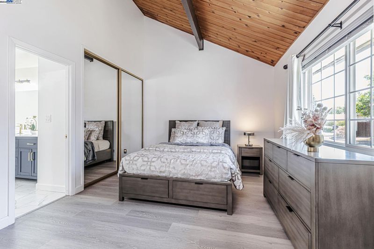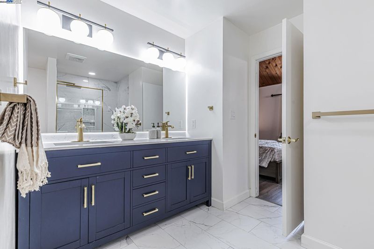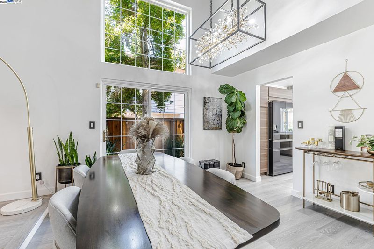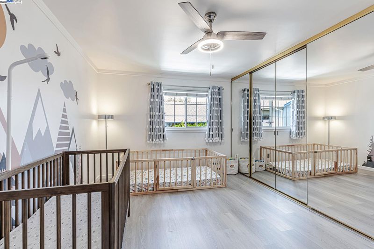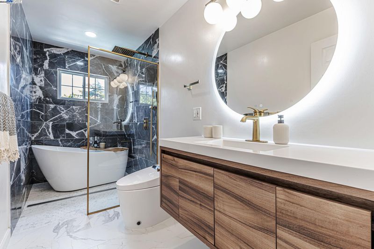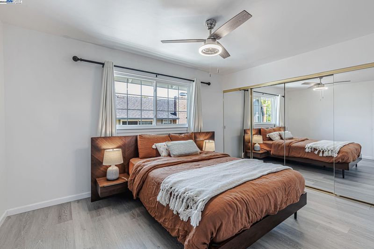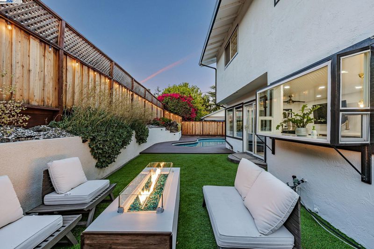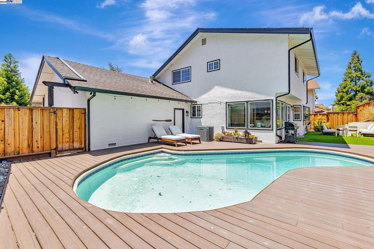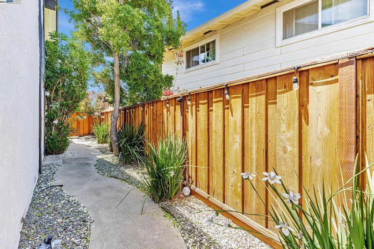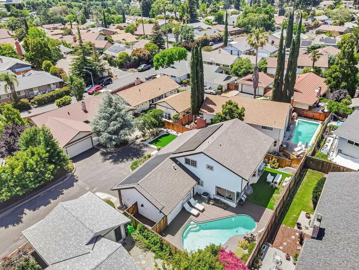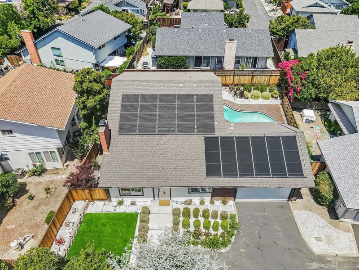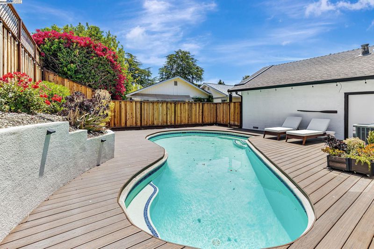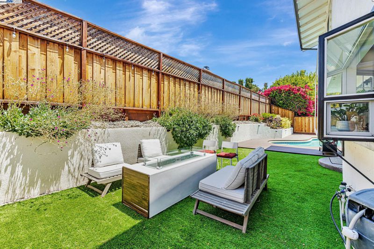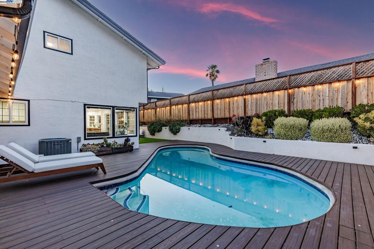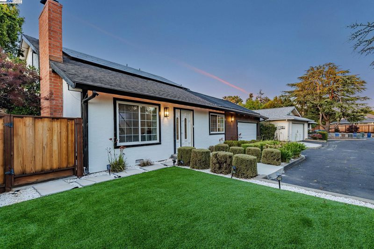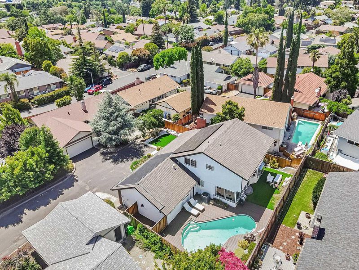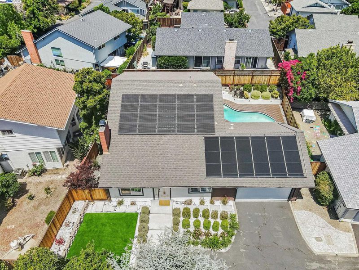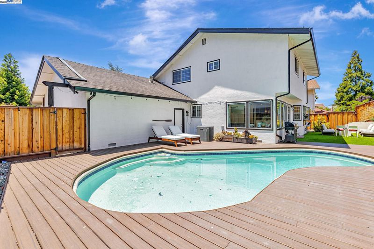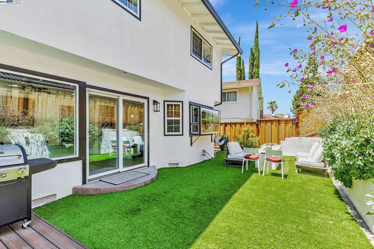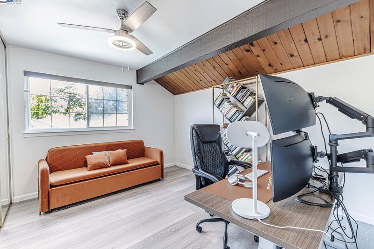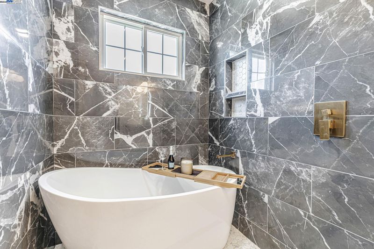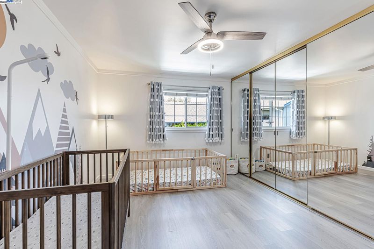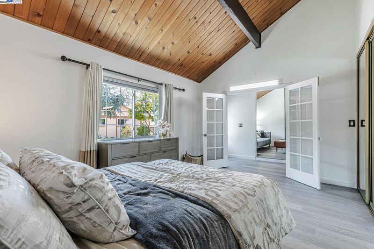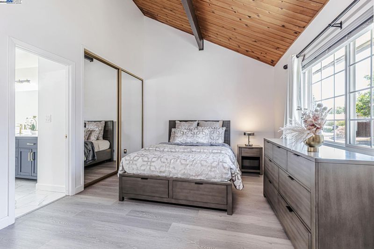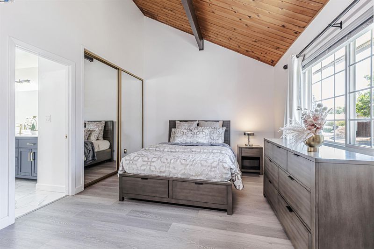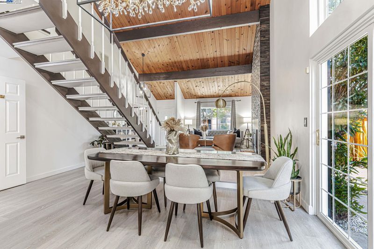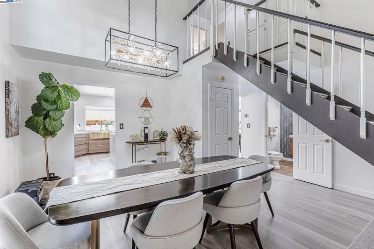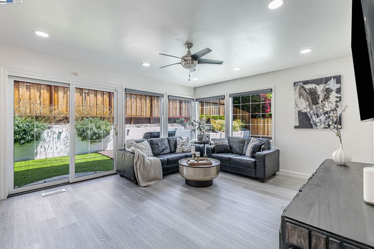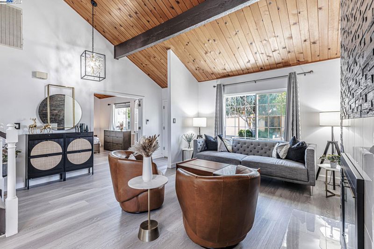
$1,175,000
2,200
SQ FT
$534
SQ/FT
1835 Camino Estrada
@ Concord Blvd - Concord
- 4 Bed
- 2.5 (2/1) Bath
- 2 Park
- 2,200 sqft
- Concord
-

This move-in ready, modernized two-story home combines timeless ranch-style design with contemporary upgrades throughout. Inside, enjoy a spacious layout with vaulted ceilings in the living room, dining area, and primary bedroom, creating an open, airy atmosphere filled with natural light. The home features a fully remodeled kitchen with plenty of cabinets and a large 4ftx8ft Island, upgraded bathrooms, main bathroom features a walk-in shower and free standing tub, all designed with modern finishes and functionality. Each bedroom includes full-size built-in wardrobes, providing ample storage and organization. Smart home features include app-controlled appliances—refrigerator, oven, microwave, washer/dryer combo—as well as smart toilets and a comprehensive security system. Owned Solar for added savings Outdoors, the front and backyards feature water-saving artificial turf, updated hard-scaping, and a recently installed modern fence for added privacy and curb appeal. A solar-heated pool with premium decking offers a private retreat for relaxation and entertaining. A 2-car garage W/EV charger, additional driveway parking complete the package. Located near Clayton under the foothills of Mt. Diablo, the home is close to scenic trails, parks, quality schools, and everyday amenities
- Current Status
- New
- Original Price
- $1,175,000
- List Price
- $1,175,000
- On Market Date
- May 31, 2025
- Property Type
- Detached
- D/N/S
- Concord
- Zip Code
- 94521
- MLS ID
- 41099728
- APN
- 1181920156
- Year Built
- 1974
- Stories in Building
- 2
- Possession
- Close Of Escrow, Negotiable
- Data Source
- MAXEBRDI
- Origin MLS System
- BAY EAST
Hope Academy For Dyslexics
Private 1-8
Students: 22 Distance: 0.4mi
Mt. Diablo Elementary School
Public K-5 Elementary
Students: 798 Distance: 0.8mi
Pine Hollow Middle School
Public 6-8 Middle
Students: 569 Distance: 0.9mi
Highlands Elementary School
Public K-5 Elementary
Students: 542 Distance: 1.0mi
Ayers Elementary School
Public K-5 Elementary
Students: 422 Distance: 1.1mi
Rocketship Futuro Academy
Charter K-5
Students: 424 Distance: 1.2mi
- Bed
- 4
- Bath
- 2.5 (2/1)
- Parking
- 2
- Attached, Garage Door Opener
- SQ FT
- 2,200
- SQ FT Source
- Graphic Artist
- Lot SQ FT
- 5,600.0
- Lot Acres
- 0.13 Acres
- Pool Info
- Gunite, In Ground, Solar Heat, Outdoor Pool
- Kitchen
- Dishwasher, Electric Range, Microwave, Oven, Gas Water Heater, Counter - Solid Surface, Electric Range/Cooktop, Disposal, Kitchen Island, Oven Built-in, Updated Kitchen
- Cooling
- Central Air
- Disclosures
- Nat Hazard Disclosure
- Entry Level
- Exterior Details
- Back Yard
- Flooring
- Other, See Remarks
- Foundation
- Fire Place
- Living Room
- Heating
- Forced Air, Natural Gas
- Laundry
- Hookups Only
- Upper Level
- 3 Bedrooms, 1 Bath
- Main Level
- Primary Bedrm Suite - 1
- Views
- None
- Possession
- Close Of Escrow, Negotiable
- Basement
- Crawl Space
- Architectural Style
- Ranch
- Non-Master Bathroom Includes
- Stall Shower, Tile, Tub
- Construction Status
- Existing
- Additional Miscellaneous Features
- Back Yard
- Location
- Level
- Roof
- Composition
- Fee
- Unavailable
MLS and other Information regarding properties for sale as shown in Theo have been obtained from various sources such as sellers, public records, agents and other third parties. This information may relate to the condition of the property, permitted or unpermitted uses, zoning, square footage, lot size/acreage or other matters affecting value or desirability. Unless otherwise indicated in writing, neither brokers, agents nor Theo have verified, or will verify, such information. If any such information is important to buyer in determining whether to buy, the price to pay or intended use of the property, buyer is urged to conduct their own investigation with qualified professionals, satisfy themselves with respect to that information, and to rely solely on the results of that investigation.
School data provided by GreatSchools. School service boundaries are intended to be used as reference only. To verify enrollment eligibility for a property, contact the school directly.
