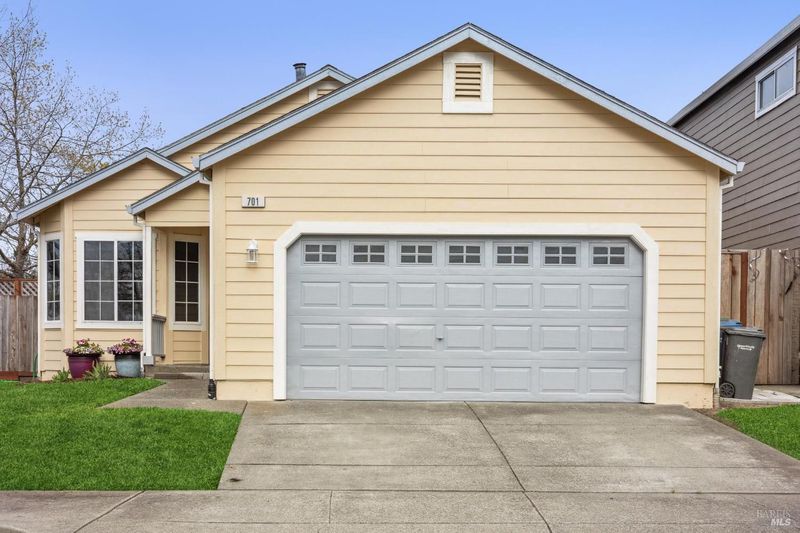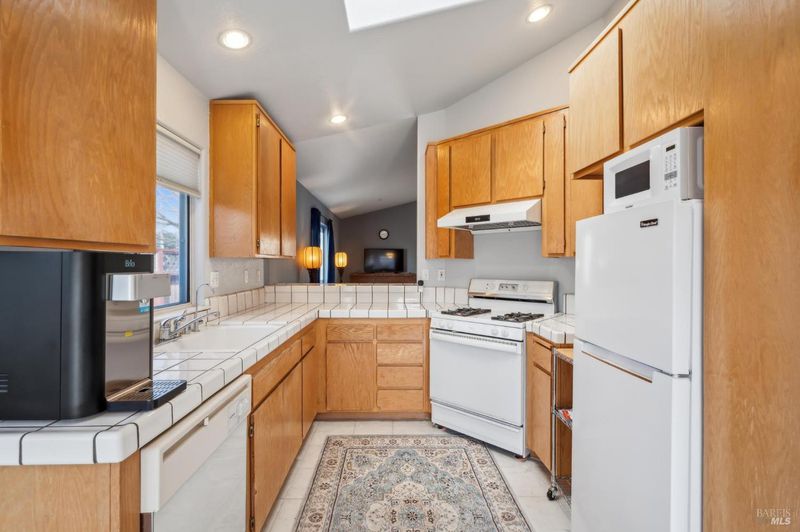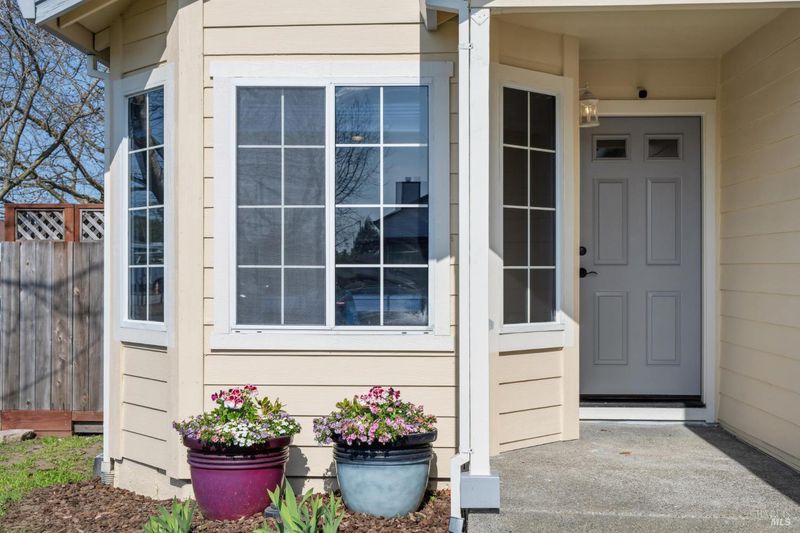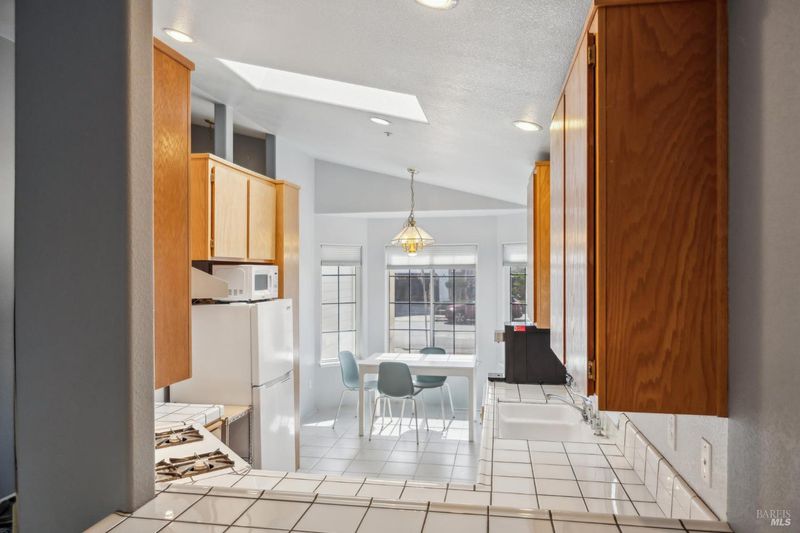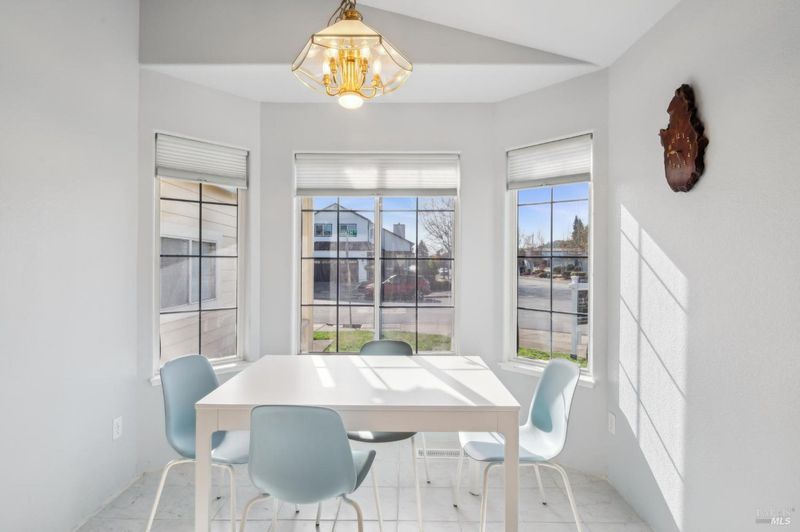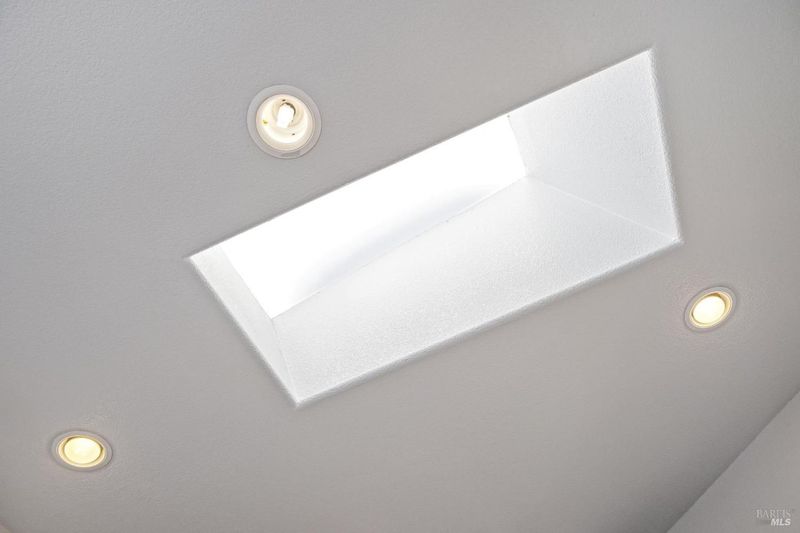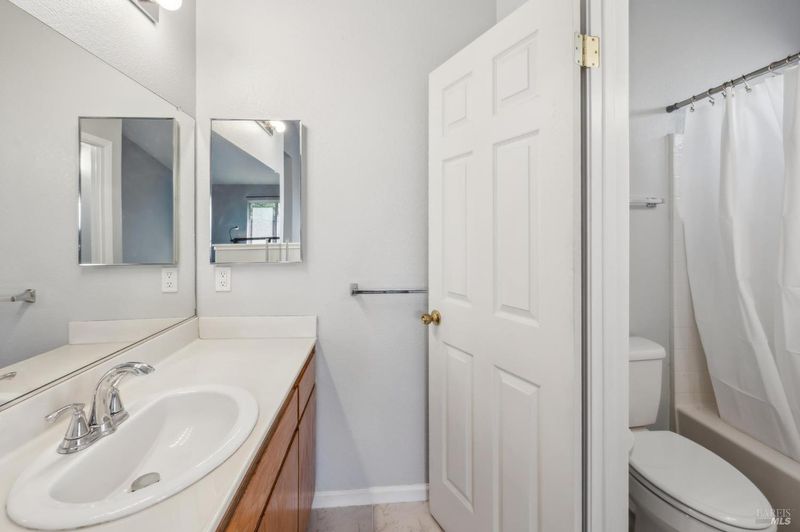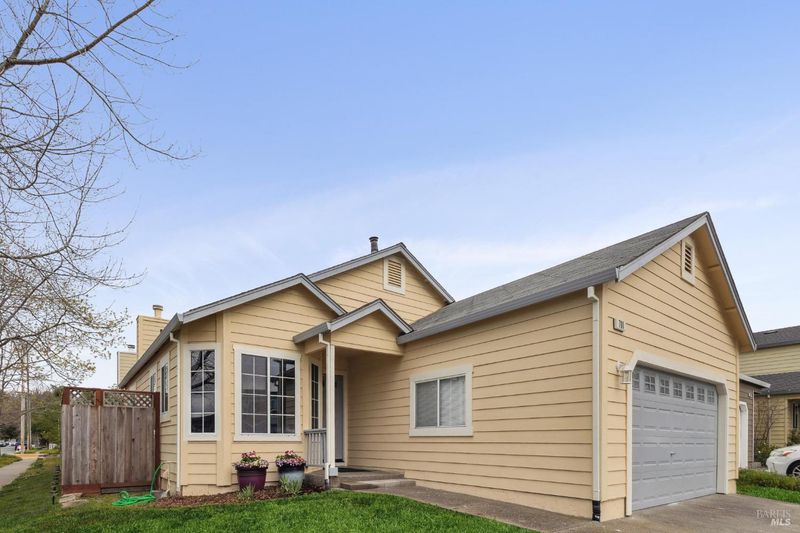
$779,000
1,183
SQ FT
$658
SQ/FT
701 Judith Court
@ Vallejo - Petaluma West, Petaluma
- 3 Bed
- 2 Bath
- 4 Park
- 1,183 sqft
- Petaluma
-

-
Sat Apr 5, 2:00 pm - 4:00 pm
-
Sun Apr 6, 2:00 pm - 4:00 pm
Welcome to 701 Judith Court, located in the heart of mid-town in Petaluma West. A perfect, single level home with 3 bedrooms and 2 bathrooms, an attached garage and private backyard. Home improvements include newer siding, and updated interior and exterior paint and bamboo floors throughout. The kitchen and dining area are at the front of the home where there is lovely light and nice warmth. The living area is spacious with a fireplace and a sliding door that leads to a private backyard. The primary suite has a connected bathroom and a sliding door to the backyard. The bathroom has a nice separate sink/vanity configuration. There are two additional bedrooms and a bathroom across the hall. The laundry room is right off of the garage, and it could serve as mud room too. Amazing location near shopping amenities, parks, schools, public transportation, SMART train and the library. A perfect place to call home!
- Days on Market
- 2 days
- Current Status
- Active
- Original Price
- $779,000
- List Price
- $779,000
- On Market Date
- Apr 1, 2025
- Property Type
- Single Family Residence
- Area
- Petaluma West
- Zip Code
- 94952
- MLS ID
- 325027085
- APN
- 007-690-009-000
- Year Built
- 1995
- Stories in Building
- Unavailable
- Possession
- Close Of Escrow
- Data Source
- BAREIS
- Origin MLS System
San Antonio High (Continuation) School
Public 9-12 Continuation
Students: 84 Distance: 0.0mi
Valley Oaks High (Alternative) School
Public 7-12 Alternative
Students: 36 Distance: 0.1mi
Valley Oaks Elementary (Alternative) School
Public K-6 Alternative
Students: 1 Distance: 0.1mi
Live Oak Charter School
Charter K-8 Elementary
Students: 293 Distance: 0.2mi
Petaluma Accelerated Charter
Charter 7-8
Students: 110 Distance: 0.5mi
McKinley Elementary School
Public K-6 Elementary, Coed
Students: 331 Distance: 0.5mi
- Bed
- 3
- Bath
- 2
- Tub w/Shower Over
- Parking
- 4
- Attached, Covered, Enclosed, Garage Door Opener, Garage Facing Front, Uncovered Parking Spaces 2+
- SQ FT
- 1,183
- SQ FT Source
- Assessor Agent-Fill
- Lot SQ FT
- 4,367.0
- Lot Acres
- 0.1003 Acres
- Kitchen
- Skylight(s)
- Cooling
- Central, None
- Dining Room
- Skylight(s)
- Flooring
- Bamboo
- Fire Place
- Gas Log, Insert, Living Room
- Heating
- Central
- Laundry
- Dryer Included, Washer Included
- Main Level
- Bedroom(s), Dining Room, Full Bath(s), Garage, Kitchen, Living Room, Primary Bedroom, Street Entrance
- Possession
- Close Of Escrow
- Fee
- $0
MLS and other Information regarding properties for sale as shown in Theo have been obtained from various sources such as sellers, public records, agents and other third parties. This information may relate to the condition of the property, permitted or unpermitted uses, zoning, square footage, lot size/acreage or other matters affecting value or desirability. Unless otherwise indicated in writing, neither brokers, agents nor Theo have verified, or will verify, such information. If any such information is important to buyer in determining whether to buy, the price to pay or intended use of the property, buyer is urged to conduct their own investigation with qualified professionals, satisfy themselves with respect to that information, and to rely solely on the results of that investigation.
School data provided by GreatSchools. School service boundaries are intended to be used as reference only. To verify enrollment eligibility for a property, contact the school directly.
