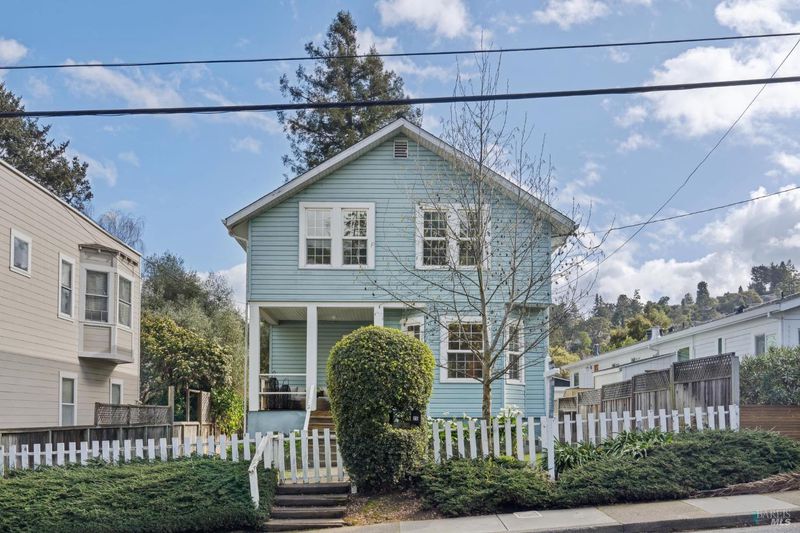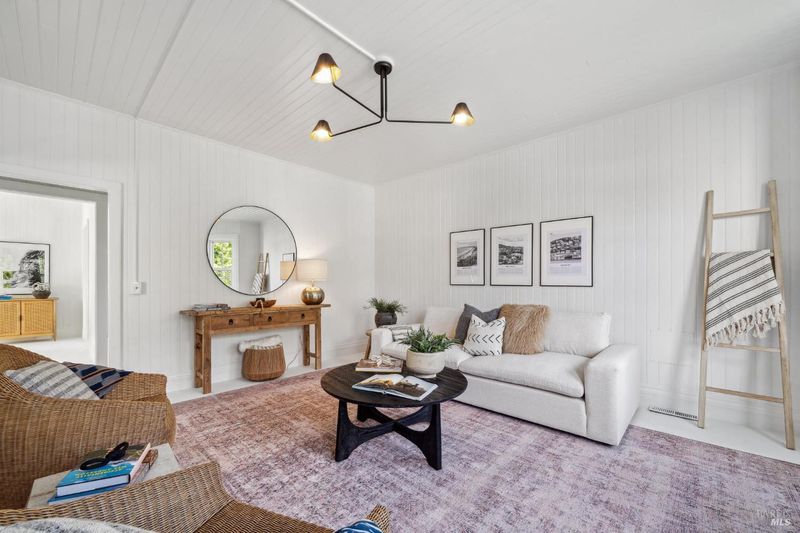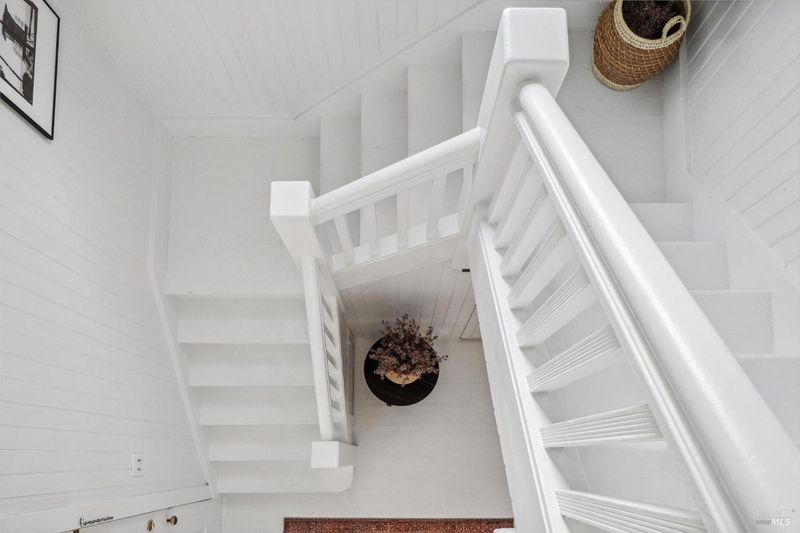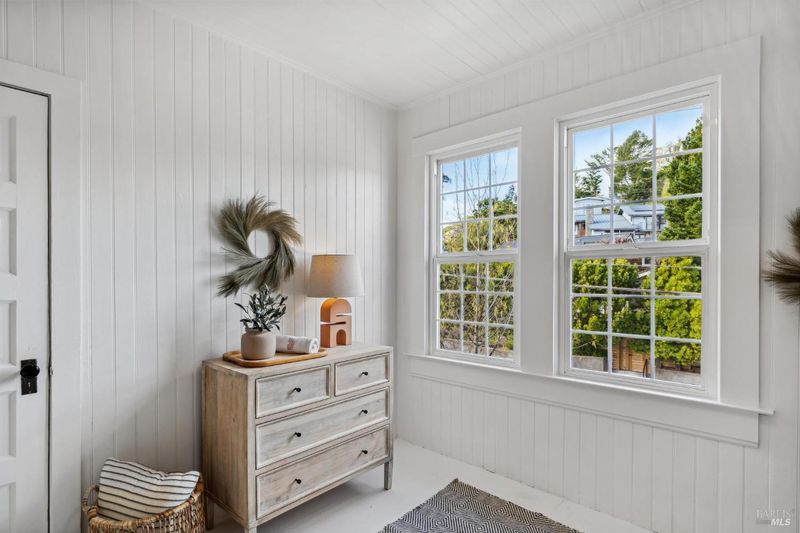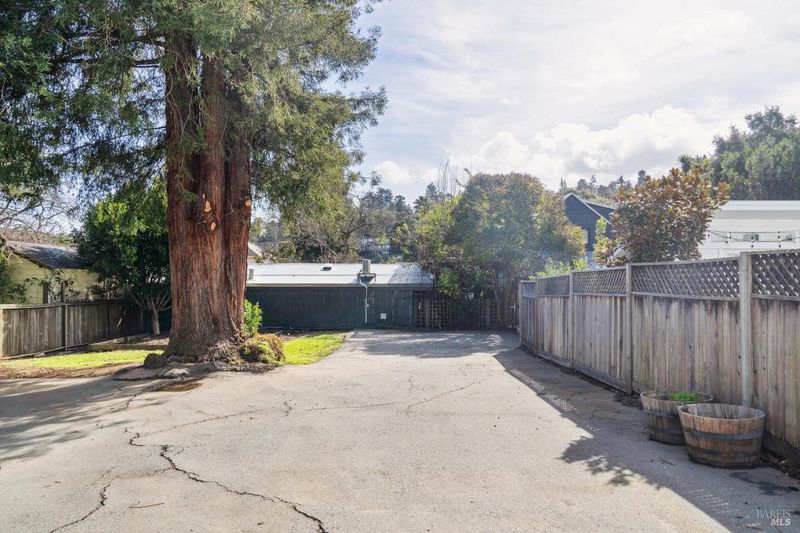 Sold 6.0% Under Asking
Sold 6.0% Under Asking
$1,500,000
1,696
SQ FT
$884
SQ/FT
25 Montford Avenue
@ Miller Ave - Mill Valley
- 4 Bed
- 2 (1/1) Bath
- 6 Park
- 1,696 sqft
- Mill Valley
-

Price Reduced $100K! Welcome to 25 Montford Avenue, a charming vintage home in the flats of coveted Homestead Valley. Boasting architectural elements such as a spacious front porch, high ceilings, redwood paneling and hardwood floors. With 1696 square feet of living space, this residence features 4 br, 1.5 ba. The kitchen is ready for a new owner's touch, while the formal dining room provides an elegant space for entertaining guests. Dual pane windows flood the interior with natural light, creating a warm and inviting ambiance. Step outside to discover the huge peaceful back yard, fenced for privacy, and a front yard with level lawn areas plus a welcoming porch, offering the perfect setting for outdoor relaxation or al fresco dining. For added convenience, this home is equipped with central heating and a washer/dryer hookup. The property also includes a crawl space for additional storage needs. The private driveway/easement makes parking a breeze with ample on-site parking available. Ideally situated near Tam High, Middle School, Whole Foods, Red Dragon Yoga and many other MV favorites! A wonderful opportunity to make this your home sweet home!
- Days on Market
- 32 days
- Current Status
- Sold
- Sold Price
- $1,500,000
- Under List Price
- 6.0%
- Original Price
- $1,695,000
- List Price
- $1,595,000
- On Market Date
- Feb 13, 2024
- Contract Date
- Mar 16, 2024
- Close Date
- Mar 28, 2024
- Property Type
- Single Family Residence
- Area
- Mill Valley
- Zip Code
- 94941
- MLS ID
- 324006349
- APN
- 048-013-11
- Year Built
- 1909
- Stories in Building
- Unavailable
- Possession
- Close Of Escrow
- COE
- Mar 28, 2024
- Data Source
- BAREIS
- Origin MLS System
Marin Horizon School
Private PK-8 Elementary, Coed
Students: 292 Distance: 0.3mi
Mill Valley Middle School
Public 6-8 Middle
Students: 1039 Distance: 0.5mi
Mount Tamalpais School
Private K-8 Elementary, Coed
Students: 240 Distance: 0.6mi
Tamalpais High School
Public 9-12 Secondary
Students: 1591 Distance: 0.7mi
Greenwood School
Private PK-8 Elementary, Nonprofit
Students: 132 Distance: 0.8mi
Old Mill Elementary School
Public K-5 Elementary
Students: 287 Distance: 1.1mi
- Bed
- 4
- Bath
- 2 (1/1)
- Parking
- 6
- Alley Access, No Garage
- SQ FT
- 1,696
- SQ FT Source
- Assessor Auto-Fill
- Lot SQ FT
- 6,299.0
- Lot Acres
- 0.1446 Acres
- Kitchen
- Pantry Closet
- Cooling
- None
- Dining Room
- Formal Area
- Flooring
- Painted/Stained, Tile, Wood
- Foundation
- Concrete Perimeter, Pillar/Post/Pier
- Heating
- Central, Gas
- Laundry
- Electric, Gas Hook-Up
- Upper Level
- Bedroom(s), Full Bath(s)
- Main Level
- Dining Room, Kitchen, Living Room, Partial Bath(s), Street Entrance
- Views
- Hills
- Possession
- Close Of Escrow
- Architectural Style
- Farmhouse, Victorian, Vintage
- Fee
- $0
MLS and other Information regarding properties for sale as shown in Theo have been obtained from various sources such as sellers, public records, agents and other third parties. This information may relate to the condition of the property, permitted or unpermitted uses, zoning, square footage, lot size/acreage or other matters affecting value or desirability. Unless otherwise indicated in writing, neither brokers, agents nor Theo have verified, or will verify, such information. If any such information is important to buyer in determining whether to buy, the price to pay or intended use of the property, buyer is urged to conduct their own investigation with qualified professionals, satisfy themselves with respect to that information, and to rely solely on the results of that investigation.
School data provided by GreatSchools. School service boundaries are intended to be used as reference only. To verify enrollment eligibility for a property, contact the school directly.
