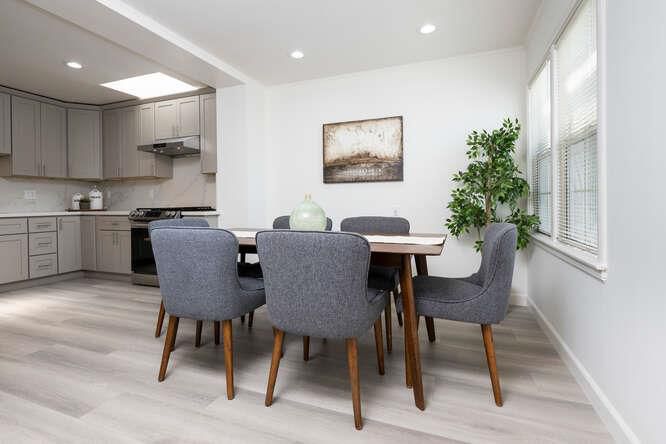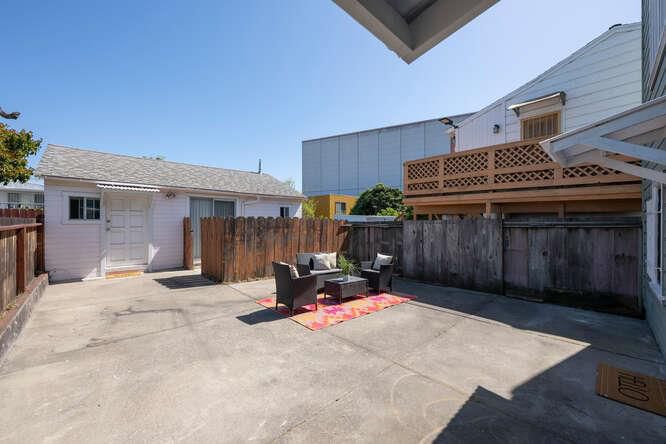
$998,000
1,305
SQ FT
$765
SQ/FT
1870 Egbert Avenue
@ Bayshore Blvd. - 25218 - 10 - Silver Terrace, San Francisco
- 3 Bed
- 2 Bath
- 2 Park
- 1,305 sqft
- SAN FRANCISCO
-

-
Tue Apr 22, 1:00 pm - 4:00 pm
Welcome to the best of today's live/work lifestyle in sunny Silver Terrace!
Welcome to the best of todays live/work lifestyle in sunny Silver Terrace! This property features a traditional mid-century attached two-level 3BR/2BA 1,305sf main residence & a detached 1BR/1BA 495sf cottage. Flooded with natural light, the recently renovated main house blends modern design w/classic charm. New plank flooring, brushed nickel hardware, and flush-mount lighting in a palette of gray, white, and silver await your personal touches. A spacious living room w/recessed lighting sets a warm and inviting tone for guests. The updated kitchen shines under a skylight, featuring new gray-beige cabinetry, white and gray quartz countertops, and a mix of stainless steel and black appliances. In the rear of the home are 2 bedrooms and stylish hall bath, complete with new fixtures and an oversized, tiled shower. A newly carpeted staircase leads down to the 3rd bedroom and 2nd bath. Large 2-car garage with separate entrance, a laundry area, and potential for expansion. Outside, a generous terrace connects to the detached cottage ideal as a rental, a guest suite, studio, or office. Conveniently located w/in walking distance to public transportation, shops, and restaurants along San Bruno Ave, as well as Silver Terrace Playground. Minutes to Highways 101, 280, and SFO. Worth a visit!
- Days on Market
- 6 days
- Current Status
- Active
- Original Price
- $998,000
- List Price
- $998,000
- On Market Date
- Apr 14, 2025
- Property Type
- Single Family Home
- Area
- 25218 - 10 - Silver Terrace
- Zip Code
- 94124
- MLS ID
- ML82002472
- APN
- 5440A-008
- Year Built
- 1953
- Stories in Building
- 1
- Possession
- COE
- Data Source
- MLSL
- Origin MLS System
- MLSListings, Inc.
King Jr. (Martin Luther) Academic Middle School
Public 6-8 Middle
Students: 516 Distance: 0.2mi
Taylor (Edward R.) Elementary School
Public K-5 Elementary
Students: 646 Distance: 0.3mi
St. Elizabeth School
Private K-8 Elementary, Religious, Coed
Students: NA Distance: 0.4mi
Alta Vista School
Private K-8 Preschool Early Childhood Center, Elementary, Coed
Students: 278 Distance: 0.4mi
Drew (Charles) College Preparatory Academy
Public K-5 Elementary
Students: 199 Distance: 0.5mi
Burton (Phillip And Sala) Academic High School
Public 9-12 Secondary
Students: 1092 Distance: 0.5mi
- Bed
- 3
- Bath
- 2
- Full on Ground Floor, Shower over Tub - 1, Skylight, Stall Shower, Tile, Updated Bath
- Parking
- 2
- Attached Garage, Enclosed, On Street
- SQ FT
- 1,305
- SQ FT Source
- Unavailable
- Lot SQ FT
- 2,500.0
- Lot Acres
- 0.057392 Acres
- Kitchen
- Cooktop - Gas, Countertop - Quartz, Freezer, Garbage Disposal, Hood Over Range, Oven Range, Refrigerator, Skylight
- Cooling
- None
- Dining Room
- Dining Area, Eat in Kitchen, No Formal Dining Room
- Disclosures
- Lead Base Disclosure, Natural Hazard Disclosure, NHDS Report
- Family Room
- No Family Room
- Flooring
- Carpet, Vinyl / Linoleum
- Foundation
- Concrete Perimeter
- Fire Place
- Living Room
- Heating
- Central Forced Air
- Laundry
- Gas Hookup, In Garage
- Views
- Neighborhood
- Possession
- COE
- Architectural Style
- Traditional
- Fee
- Unavailable
MLS and other Information regarding properties for sale as shown in Theo have been obtained from various sources such as sellers, public records, agents and other third parties. This information may relate to the condition of the property, permitted or unpermitted uses, zoning, square footage, lot size/acreage or other matters affecting value or desirability. Unless otherwise indicated in writing, neither brokers, agents nor Theo have verified, or will verify, such information. If any such information is important to buyer in determining whether to buy, the price to pay or intended use of the property, buyer is urged to conduct their own investigation with qualified professionals, satisfy themselves with respect to that information, and to rely solely on the results of that investigation.
School data provided by GreatSchools. School service boundaries are intended to be used as reference only. To verify enrollment eligibility for a property, contact the school directly.












































