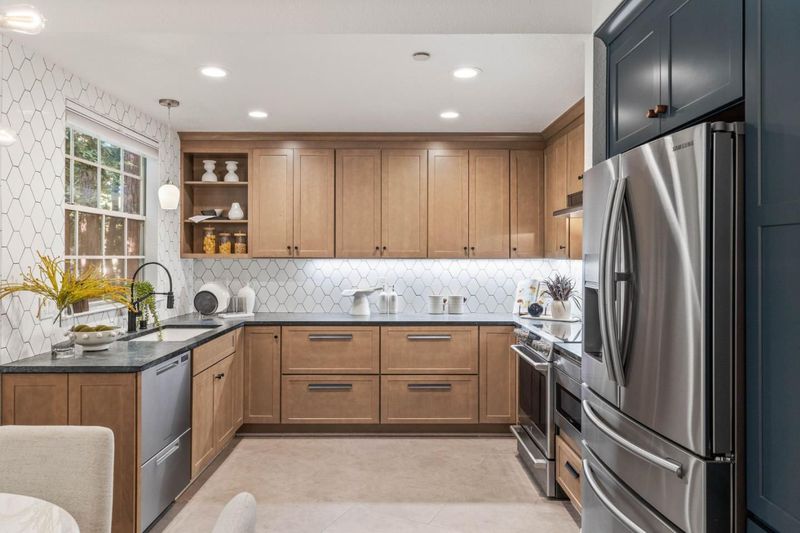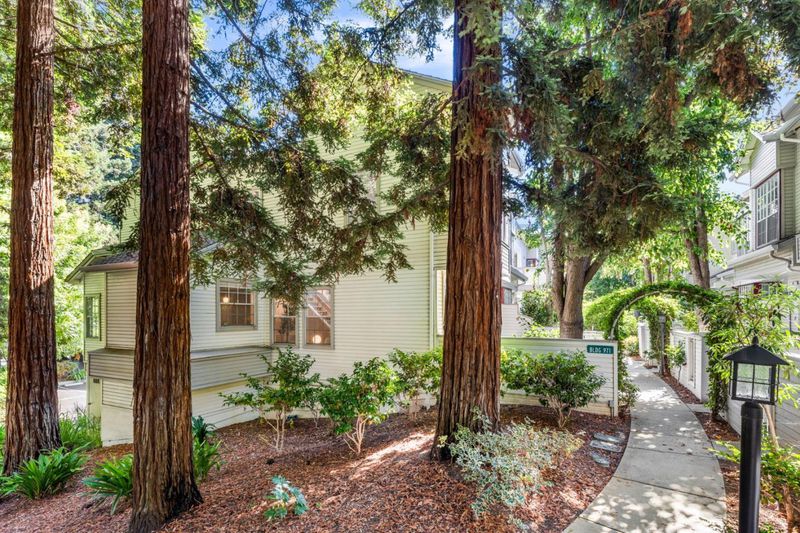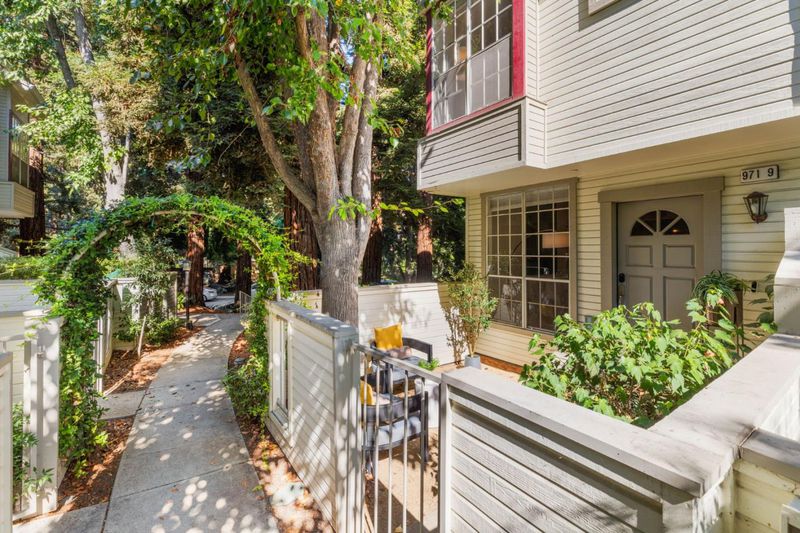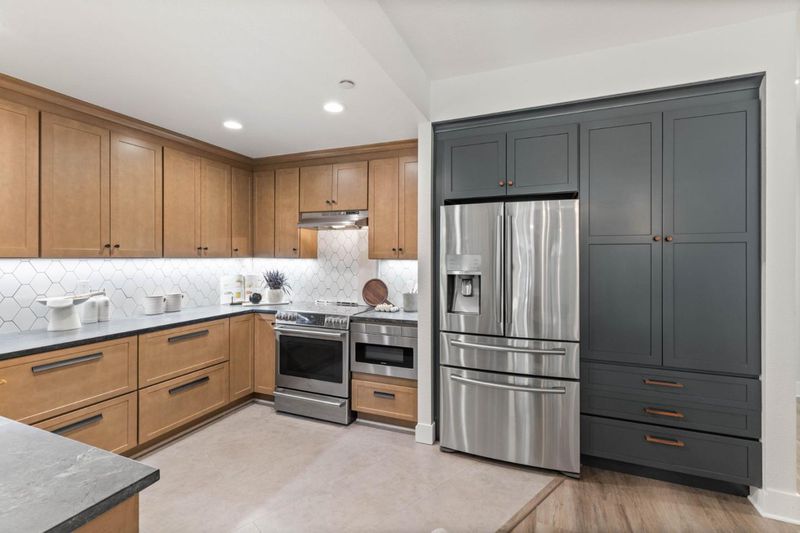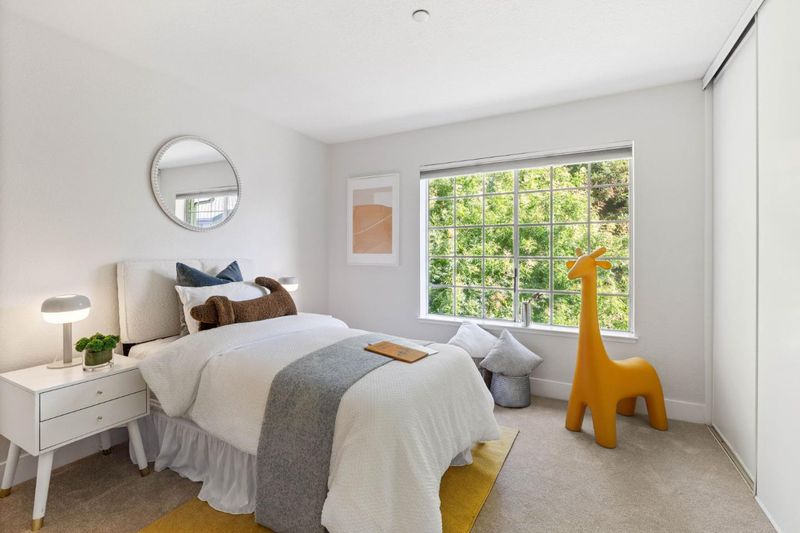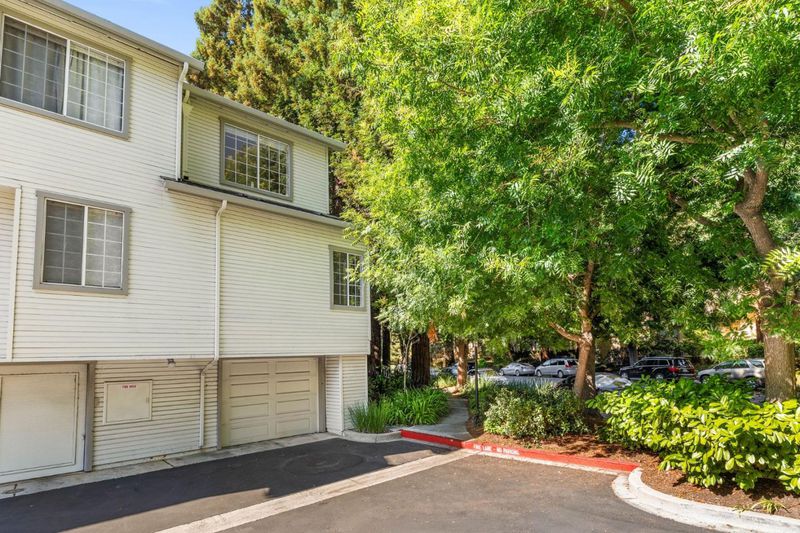
$1,238,000
1,483
SQ FT
$835
SQ/FT
971 Belmont Terrace, #9
@ W California Ave - 19 - Sunnyvale, Sunnyvale
- 3 Bed
- 3 Bath
- 1 Park
- 1,483 sqft
- SUNNYVALE
-

-
Sat Oct 25, 1:00 pm - 4:00 pm
-
Sun Oct 26, 1:00 pm - 4:00 pm
Sophisticated and light-filled 3-bedroom, 3-bath end-unit condo in prime Sunnyvale location. This elegant home blends modern design with effortless livability, featuring soaring ceilings, lots of windows, and stylish finishes throughout. The elegantly remodeled chefs kitchen boasts stainless steel appliances, and custom cabinets with generous storage. Freshly painted, with new flooring throughout, this home boasts three spacious bedrooms and three chic bathrooms and is fully move in ready. Enjoy the privacy of an end unit, in-unit laundry, and a private attached garage. Ideally situated near top-rated schools, major tech campuses, and the best of both Sunnyvale and Mountain View shopping and dining.
- Days on Market
- 0 days
- Current Status
- Active
- Original Price
- $1,238,000
- List Price
- $1,238,000
- On Market Date
- Oct 19, 2025
- Property Type
- Condominium
- Area
- 19 - Sunnyvale
- Zip Code
- 94086
- MLS ID
- ML82025218
- APN
- 165-23-118
- Year Built
- 1986
- Stories in Building
- 3
- Possession
- Unavailable
- Data Source
- MLSL
- Origin MLS System
- MLSListings, Inc.
Vargas Elementary School
Public K-5 Elementary
Students: 484 Distance: 0.4mi
Catholic Academy of Sunnyvale
Private PK-8 Elementary, Religious, Coed
Students: 205 Distance: 0.5mi
Sunnyvale Christian
Private K-5 Elementary, Religious, Coed
Students: 110 Distance: 0.8mi
Little Rascals Child Care Center
Private PK-1 Preschool Early Childhood Center, Elementary, Coed
Students: NA Distance: 0.9mi
Bishop Elementary School
Public K-5 Elementary, Coed
Students: 475 Distance: 1.0mi
St. Stephen Lutheran School
Private K-8 Elementary, Religious, Coed
Students: 29 Distance: 1.0mi
- Bed
- 3
- Bath
- 3
- Parking
- 1
- Attached Garage
- SQ FT
- 1,483
- SQ FT Source
- Unavailable
- Cooling
- Central AC
- Dining Room
- Dining Area in Family Room
- Disclosures
- NHDS Report
- Family Room
- Kitchen / Family Room Combo
- Foundation
- Concrete Perimeter, Concrete Slab
- Fire Place
- Family Room
- Heating
- Central Forced Air
- * Fee
- $642
- Name
- Mayfair Homeowner's Association
- *Fee includes
- Insurance, Insurance - Common Area, Landscaping / Gardening, Maintenance - Common Area, Pool, Spa, or Tennis, Roof, and Water / Sewer
MLS and other Information regarding properties for sale as shown in Theo have been obtained from various sources such as sellers, public records, agents and other third parties. This information may relate to the condition of the property, permitted or unpermitted uses, zoning, square footage, lot size/acreage or other matters affecting value or desirability. Unless otherwise indicated in writing, neither brokers, agents nor Theo have verified, or will verify, such information. If any such information is important to buyer in determining whether to buy, the price to pay or intended use of the property, buyer is urged to conduct their own investigation with qualified professionals, satisfy themselves with respect to that information, and to rely solely on the results of that investigation.
School data provided by GreatSchools. School service boundaries are intended to be used as reference only. To verify enrollment eligibility for a property, contact the school directly.
