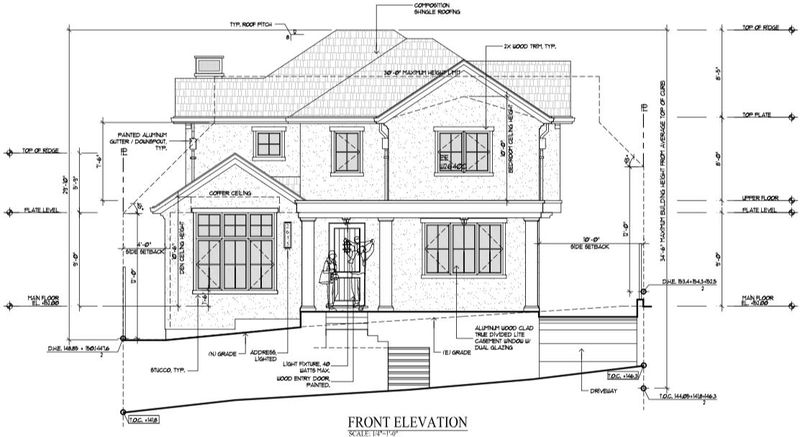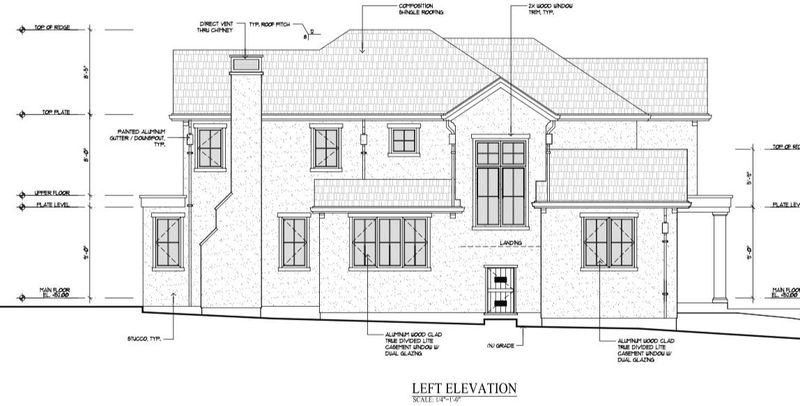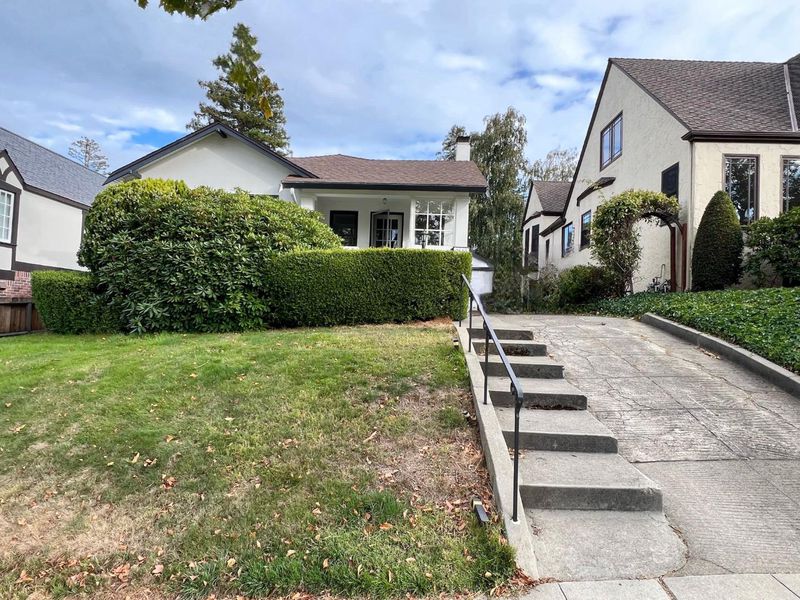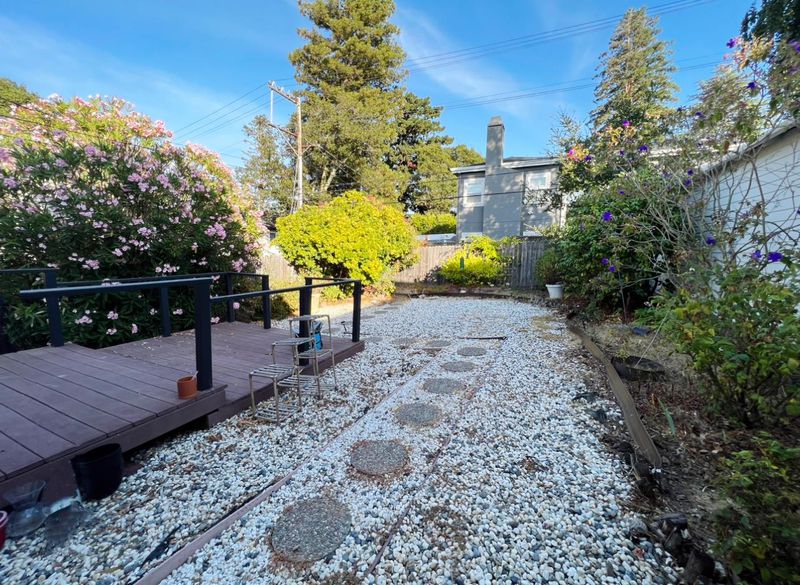
$2,650,000
1,130
SQ FT
$2,345
SQ/FT
2615 Hillside Drive
@ Benito - 466 - Burlinhome / Easton Add #2 / #3 / #5, Burlingame
- 2 Bed
- 1 Bath
- 1 Park
- 1,130 sqft
- BURLINGAME
-

An exceptional opportunity awaits you to create your dream home in the charming Burlingame neighborhood of Easton Addition. Meticulously designed plans have received approval from the City of Burlingame, making this project ready to kick off! In approved plan, the main floor boasts an open-concept layout featuring a chef-inspired kitchen, dining area, living room, den, and a guest bedroom suite; upstairs, you'll find a luxurious master suite and two generously sized bedroom suites. A one-car garage is also included. The main building of approved plan offers a total of 3,016 sq. ft of space, with an additional spacious 327 sq. ft ADU nestled in the backyard. The listing price encompasses the existing 2 bed 1 bath home in its current as-is condition. This home is in prime location, short distance to downtown Burlingame to enjoy shopping & dining!
- Days on Market
- 183 days
- Current Status
- Expired
- Original Price
- $2,650,000
- List Price
- $2,650,000
- On Market Date
- Sep 28, 2023
- Property Type
- Single Family Home
- Area
- 466 - Burlinhome / Easton Add #2 / #3 / #5
- Zip Code
- 94010
- MLS ID
- ML81943388
- APN
- 027-193-180
- Year Built
- 1926
- Stories in Building
- 1
- Possession
- Unavailable
- Data Source
- MLSL
- Origin MLS System
- MLSListings, Inc.
Hoover Elementary
Public K-5
Students: 224 Distance: 0.2mi
Mercy High School
Private 9-12 Secondary, Religious, All Female, Nonprofit
Students: 387 Distance: 0.3mi
Our Lady Of Angels Elementary School
Private K-8 Elementary, Religious, Coed
Students: 317 Distance: 0.5mi
Roosevelt Elementary School
Public K-5 Elementary
Students: 359 Distance: 0.5mi
Lincoln Elementary School
Public K-5 Elementary
Students: 457 Distance: 0.6mi
Burlingame Intermediate School
Public 6-8 Middle
Students: 1081 Distance: 0.7mi
- Bed
- 2
- Bath
- 1
- Shower and Tub
- Parking
- 1
- Detached Garage
- SQ FT
- 1,130
- SQ FT Source
- Unavailable
- Lot SQ FT
- 6,000.0
- Lot Acres
- 0.137741 Acres
- Kitchen
- Cooktop - Gas, Refrigerator
- Cooling
- None
- Dining Room
- Formal Dining Room
- Disclosures
- Natural Hazard Disclosure
- Family Room
- Separate Family Room
- Flooring
- Hardwood, Vinyl / Linoleum
- Foundation
- Crawl Space
- Fire Place
- Living Room, Wood Burning
- Heating
- Forced Air
- Fee
- Unavailable
MLS and other Information regarding properties for sale as shown in Theo have been obtained from various sources such as sellers, public records, agents and other third parties. This information may relate to the condition of the property, permitted or unpermitted uses, zoning, square footage, lot size/acreage or other matters affecting value or desirability. Unless otherwise indicated in writing, neither brokers, agents nor Theo have verified, or will verify, such information. If any such information is important to buyer in determining whether to buy, the price to pay or intended use of the property, buyer is urged to conduct their own investigation with qualified professionals, satisfy themselves with respect to that information, and to rely solely on the results of that investigation.
School data provided by GreatSchools. School service boundaries are intended to be used as reference only. To verify enrollment eligibility for a property, contact the school directly.









