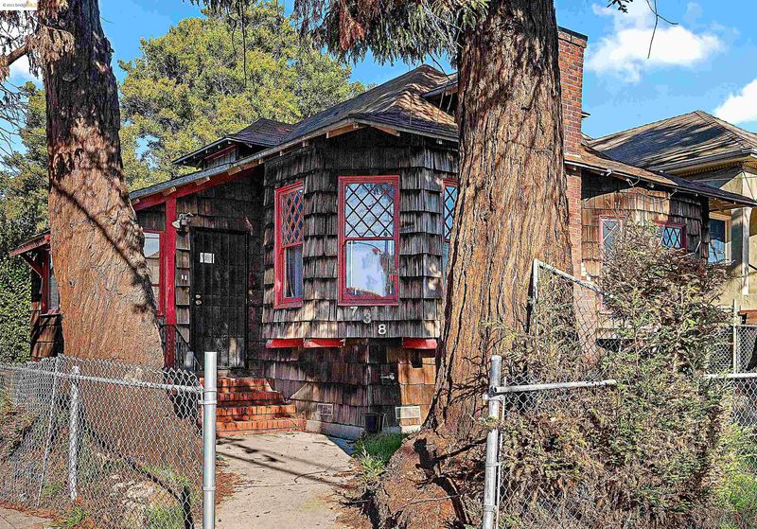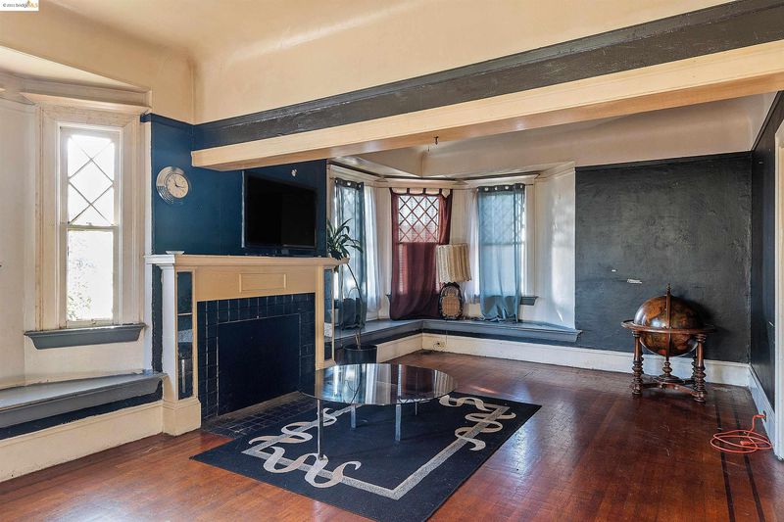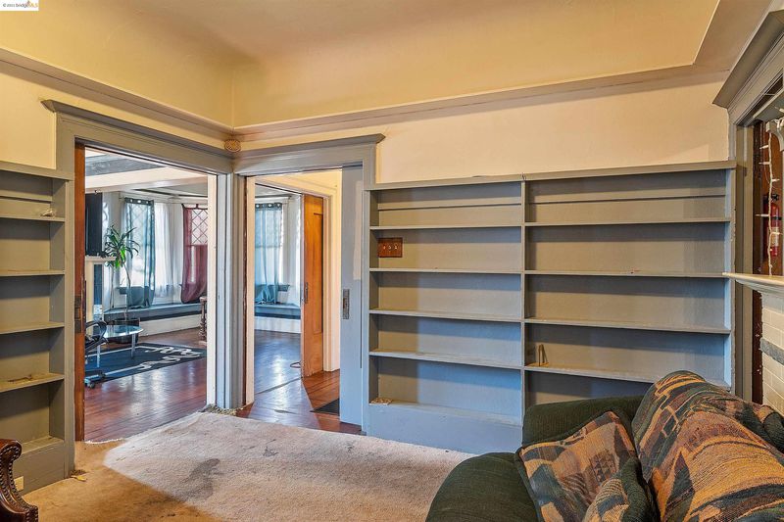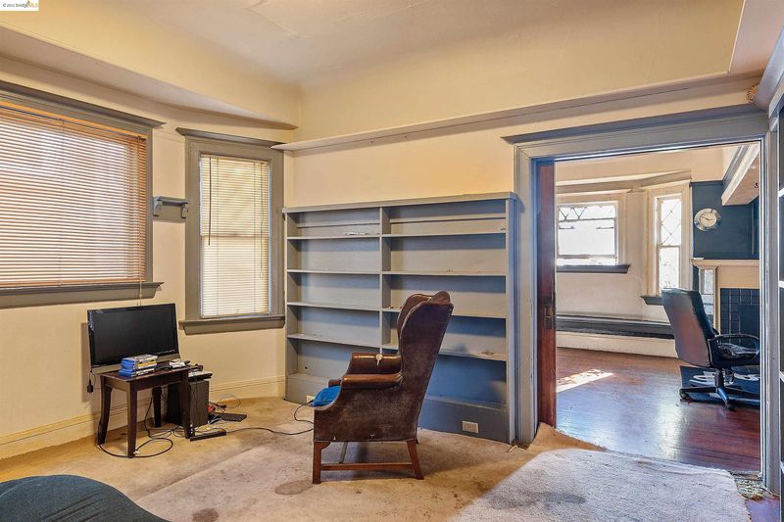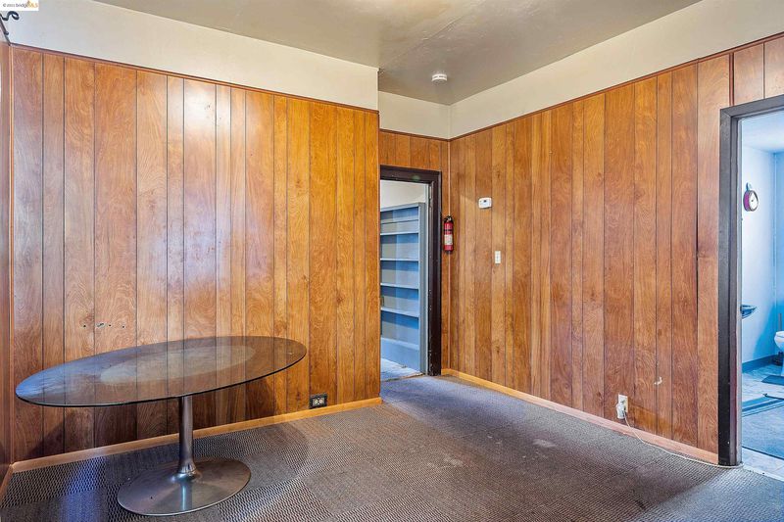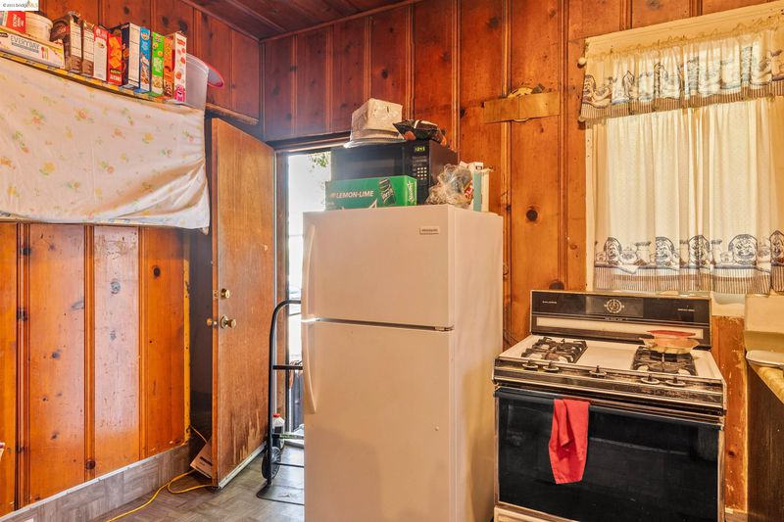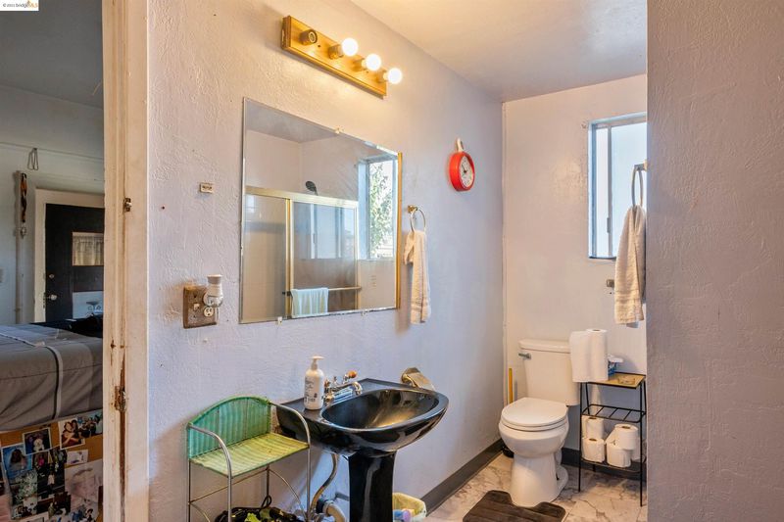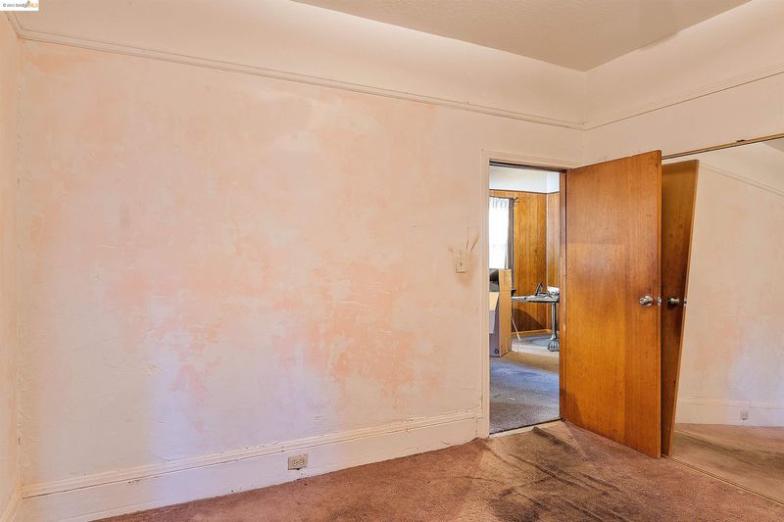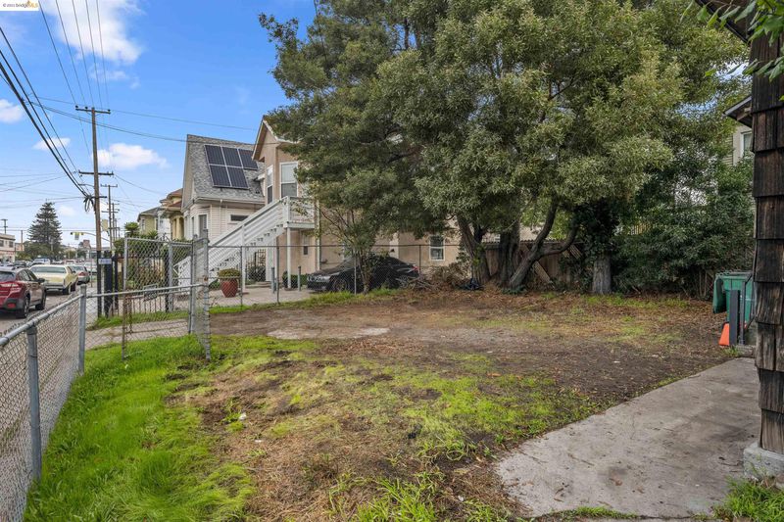 Sold 3.7% Over Asking
Sold 3.7% Over Asking
$700,000
1,256
SQ FT
$557
SQ/FT
738 31St St
@ West Street - WEST OAKLAND, Oakland
- 3 Bed
- 1 Bath
- 0 Park
- 1,256 sqft
- OAKLAND
-

Intact turn-of-the-Century finishes lend an irrepressible charm to this well-loved Hoover-Foster home. Gently curved cove ceilings accent generous bay windows with diamond upper panes. Wide window seats are made for accommodating impromptu gatherings or curling up on solitary afternoons. A central study with built-ins provides a convenient home office, and discreet pocket doors throughout ensure quiet and privacy when needed. Rear stairs lead to a sunny, unfinished bonus room with dormer windows. A breakfast bar divides the spacious dining room from a cozy, paneled kitchen with access to the large back yard. Original hardwood floors with inlaid borders have been carefully maintained for generations. A few key upgrades and your personal touch ensure this home is cherished for many years to come. Ideally located on a spacious corner lot, this West Oakland home enjoys a multitude of transportation options as well as quick access to the Bay Bridge and several area freeways.
- Current Status
- Sold
- Sold Price
- $700,000
- Over List Price
- 3.7%
- Original Price
- $675,000
- List Price
- $675,000
- On Market Date
- Nov 27, 2021
- Contract Date
- Dec 16, 2021
- Close Date
- Jan 21, 2022
- Property Type
- Detached
- D/N/S
- WEST OAKLAND
- Zip Code
- 94609
- MLS ID
- 40975015
- APN
- 9-714-21
- Year Built
- 1900
- Stories in Building
- Unavailable
- Possession
- Negotiable
- COE
- Jan 21, 2022
- Data Source
- MAXEBRDI
- Origin MLS System
- Bridge AOR
Hoover Elementary School
Public K-5 Elementary
Students: 269 Distance: 0.1mi
Elijah's University for Self-Development School
Private K-10
Students: NA Distance: 0.3mi
E.M. University of Science & Technology School
Private K-12
Students: NA Distance: 0.3mi
St. Andrew M.B.C. Private P. C. P. C.
Private K-12 Religious, Nonprofit
Students: 37 Distance: 0.3mi
Oakland Adult And Career Education
Public n/a Adult Education
Students: NA Distance: 0.4mi
Edward Shands Adult
Public n/a Special Education
Students: 1 Distance: 0.4mi
- Bed
- 3
- Bath
- 1
- Parking
- 0
- Off Street Parking, No Garage
- SQ FT
- 1,256
- SQ FT Source
- Public Records
- Lot SQ FT
- 3,500.0
- Lot Acres
- 0.080349 Acres
- Pool Info
- None
- Kitchen
- Breakfast Bar, Counter - Laminate, Gas Range/Cooktop, Range/Oven Free Standing, Refrigerator
- Cooling
- No Air Conditioning, Room Air
- Disclosures
- Nat Hazard Disclosure, REO/Bank Owned, Disclosure Package Avail
- Exterior Details
- Wood Shingles, Bay Window(s)
- Flooring
- Hardwood Flrs Throughout, Tile, Carpet
- Fire Place
- Brick, Den, Living Room, Woodburning
- Heating
- Forced Air 1 Zone
- Laundry
- None
- Upper Level
- 1 Bedroom
- Main Level
- 2 Bedrooms, 1 Bath, Main Entry
- Possession
- Negotiable
- Architectural Style
- Traditional, Fixer Upper
- Construction Status
- Existing
- Additional Equipment
- None, All Public Utilities
- Lot Description
- Corner, Backyard, Chain Link, Front Yard
- Pool
- None
- Roof
- Shingle
- Solar
- None
- Terms
- Cash, Conventional
- Water and Sewer
- Sewer System - Public, Water - Public
- Yard Description
- Back Yard, Fenced, Front Yard, Chain Link Fence, Entry Gate, Full Fence, Porch Steps
- Fee
- Unavailable
MLS and other Information regarding properties for sale as shown in Theo have been obtained from various sources such as sellers, public records, agents and other third parties. This information may relate to the condition of the property, permitted or unpermitted uses, zoning, square footage, lot size/acreage or other matters affecting value or desirability. Unless otherwise indicated in writing, neither brokers, agents nor Theo have verified, or will verify, such information. If any such information is important to buyer in determining whether to buy, the price to pay or intended use of the property, buyer is urged to conduct their own investigation with qualified professionals, satisfy themselves with respect to that information, and to rely solely on the results of that investigation.
School data provided by GreatSchools. School service boundaries are intended to be used as reference only. To verify enrollment eligibility for a property, contact the school directly.
