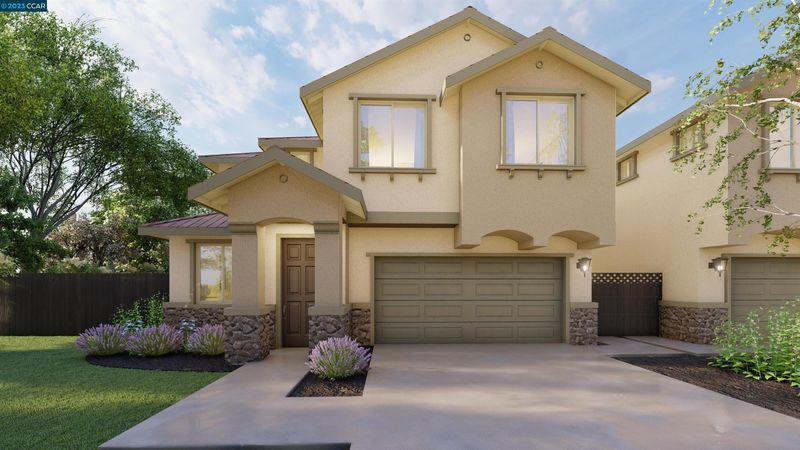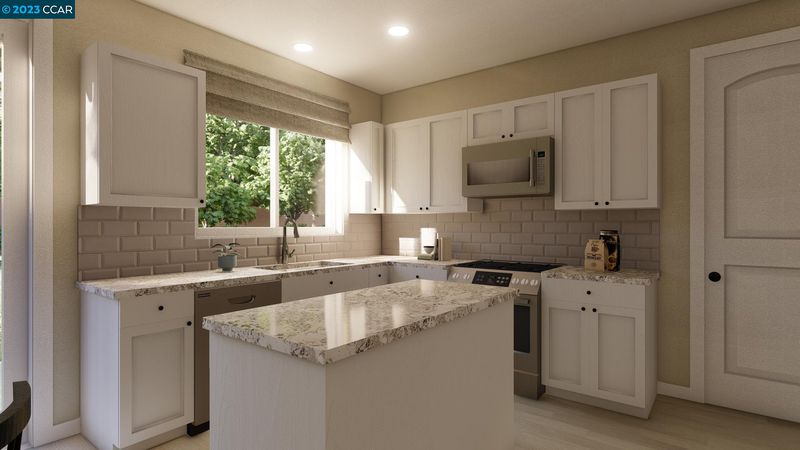
$750,000
2,357
SQ FT
$318
SQ/FT
4840 Andante Way
@ Lopes Road - Other, Fairfield
- 4 Bed
- 2.5 (2/1) Bath
- 2 Park
- 2,357 sqft
- FAIRFIELD
-

WELCOME TO Cadence at Gold Hill in Fairfield, CA Cadence is centrally located in Fairfield at the crossroads of San Francisco, Sacramento, Oakland, and Napa. Cadence offers something for everyone with shopping, culinary delights, recreation, and entertainment all just minutes away. This new community boasts a selection of two-story homes ranging in size from approximately 2,152-2,528 sq. ft., with 3-6 bedrooms and 2.5-3.5 bathrooms. DECORATIVE FEATURES: 9' ceiling heights throughout, two-tone paint, and 5 1/4 baseboards throughout. Energy efficient gas fireplace with precast surround at family room. Solar panels are included in the purchase price of the home, the garage is prepped for an electric vehicle charging station, LED lighting throughout, energy efficient cool roof system, and much more. Please check in at the sales office: 836 Forte Court, Fairfield CADENCE AT GOLD HILL 707-759-2615 email: Cadence@discoveryhomes.com
- Current Status
- Expired
- Original Price
- $810,746
- List Price
- $750,000
- On Market Date
- Jan 25, 2023
- Property Type
- Detached
- D/N/S
- Other
- Zip Code
- 94534
- MLS ID
- 41017787
- APN
- Year Built
- 2023
- Stories in Building
- Unavailable
- Possession
- COE
- Data Source
- MAXEBRDI
- Origin MLS System
- CONTRA COSTA
Oakbrook Elementary School
Public K-8 Elementary, Yr Round
Students: 546 Distance: 0.6mi
Green Valley Middle School
Public 6-8 Middle
Students: 915 Distance: 0.7mi
Cordelia Hills Elementary School
Public K-5 Elementary
Students: 682 Distance: 0.9mi
Angelo Rodriguez High School
Public 9-12 Secondary
Students: 1882 Distance: 1.0mi
Spectrum Center-Solano Campus
Private K-12 Special Education Program, Coed
Students: 52 Distance: 2.2mi
Nelda Mundy Elementary School
Public K-5 Elementary
Students: 772 Distance: 2.4mi
- Bed
- 4
- Bath
- 2.5 (2/1)
- Parking
- 2
- Attached Garage, Space Per Unit - 2
- SQ FT
- 2,357
- SQ FT Source
- Builder
- Lot SQ FT
- 3,825.0
- Lot Acres
- 0.08781 Acres
- Pool Info
- None
- Kitchen
- Counter - Solid Surface, Counter - Stone, Dishwasher, Garbage Disposal, Gas Range/Cooktop, Ice Maker Hookup, Island, Microwave, Pantry, Range/Oven Free Standing
- Cooling
- Central 2 Or 2+ Zones A/C
- Disclosures
- Other - Call/See Agent
- Exterior Details
- Dual Pane Windows, Stucco, Wood Siding, Siding - Lap, Brick Veneer, Wood Frame, Window Screens
- Flooring
- Tile, Carpet
- Foundation
- Slab
- Fire Place
- Family Room, Gas Burning, Raised Hearth, Gas Piped
- Heating
- Electric, Forced Air 2 Zns or More, Gas, Solar, Fireplace Insert, Fireplace(s)
- Laundry
- 220 Volt Outlet, Gas Dryer Hookup, Hookups Only, In Laundry Room
- Main Level
- 0.5 Bath, Main Entry
- Possession
- COE
- Architectural Style
- Cottage, Craftsman, Mediterranean
- Non-Master Bathroom Includes
- Tile, Other, Marble, Window
- Construction Status
- New Under Construction
- Additional Equipment
- Fire Sprinklers, Garage Door Opener, Tankless Water Heater, Carbon Mon Detector, Smoke Detector, All Electric, All Public Utilities, Cable Available, Natural Gas Available, Solar, Individual Electric Meter, Individual Gas Meter
- Lot Description
- Level, Zero Lot Line, Front Yard, Landscape Front
- Pets
- Allowed - Yes
- Pool
- None
- Roof
- Tile
- Solar
- Solar Electrical Owned
- Terms
- Cash, Conventional, FHA, VA
- Unit Features
- New Construction
- Water and Sewer
- Sewer System - Public, Water - Public
- Yard Description
- Back Yard, Fenced, Front Yard, Side Yard, Sprinklers Back, Full Fence, Landscape Front, Low Maintenance, Porch, Wood Fencing
- * Fee
- $58
- Name
- NOT LISTED
- Phone
- 925-746-0542
- *Fee includes
- Common Area Maint, Management Fee, and Reserves
MLS and other Information regarding properties for sale as shown in Theo have been obtained from various sources such as sellers, public records, agents and other third parties. This information may relate to the condition of the property, permitted or unpermitted uses, zoning, square footage, lot size/acreage or other matters affecting value or desirability. Unless otherwise indicated in writing, neither brokers, agents nor Theo have verified, or will verify, such information. If any such information is important to buyer in determining whether to buy, the price to pay or intended use of the property, buyer is urged to conduct their own investigation with qualified professionals, satisfy themselves with respect to that information, and to rely solely on the results of that investigation.
School data provided by GreatSchools. School service boundaries are intended to be used as reference only. To verify enrollment eligibility for a property, contact the school directly.








