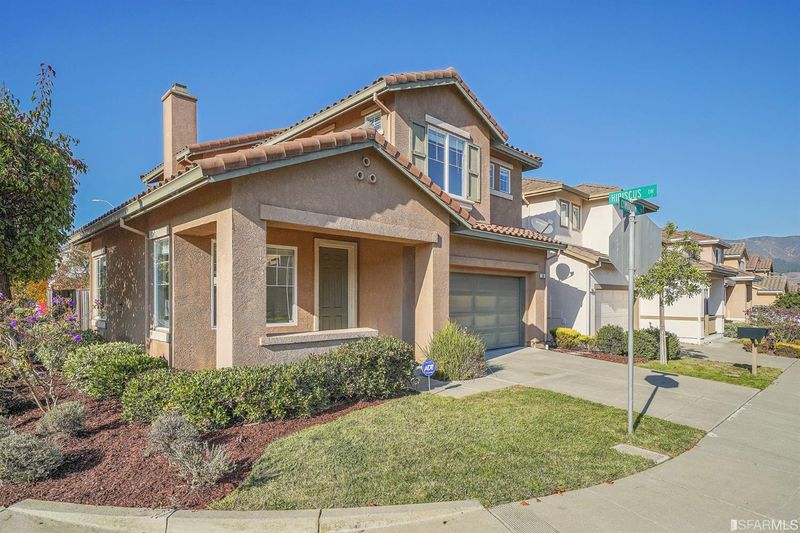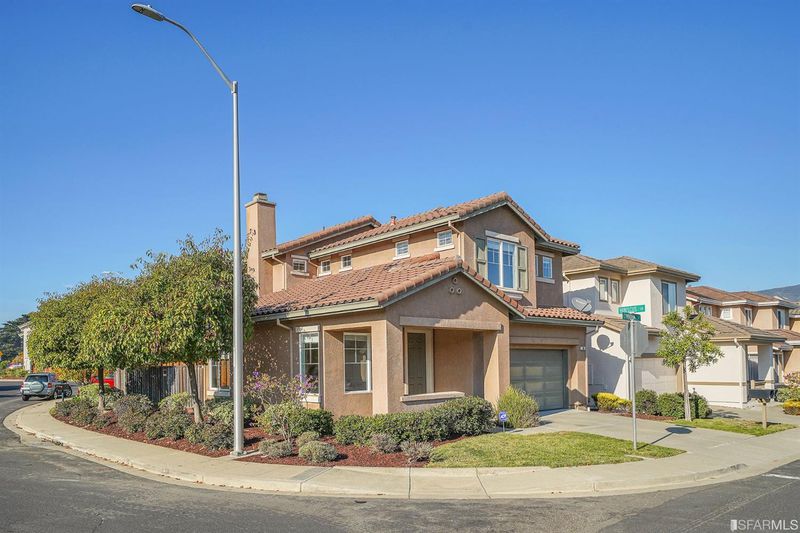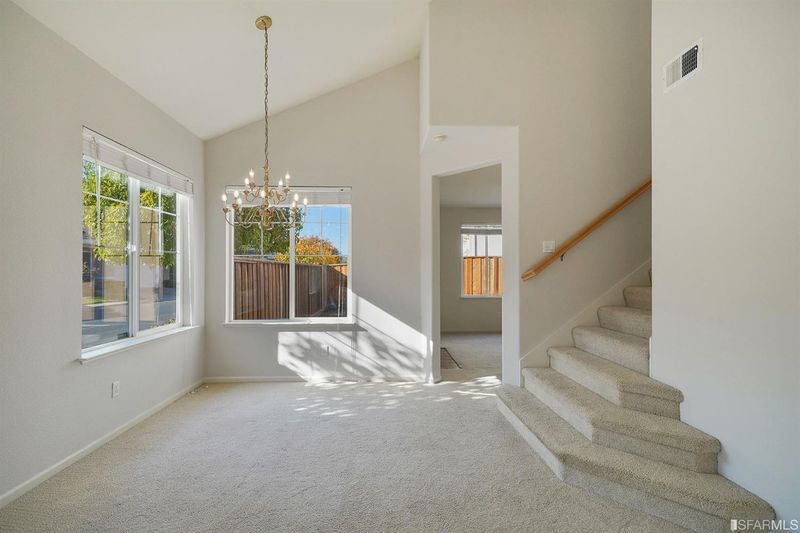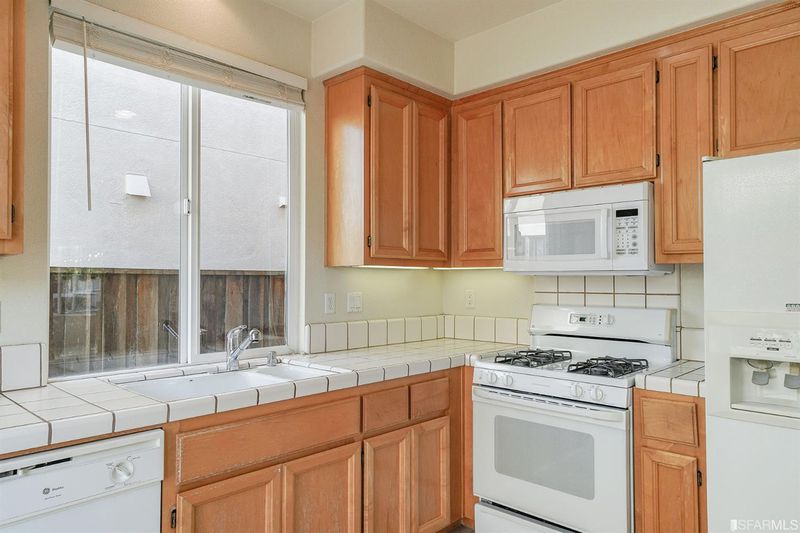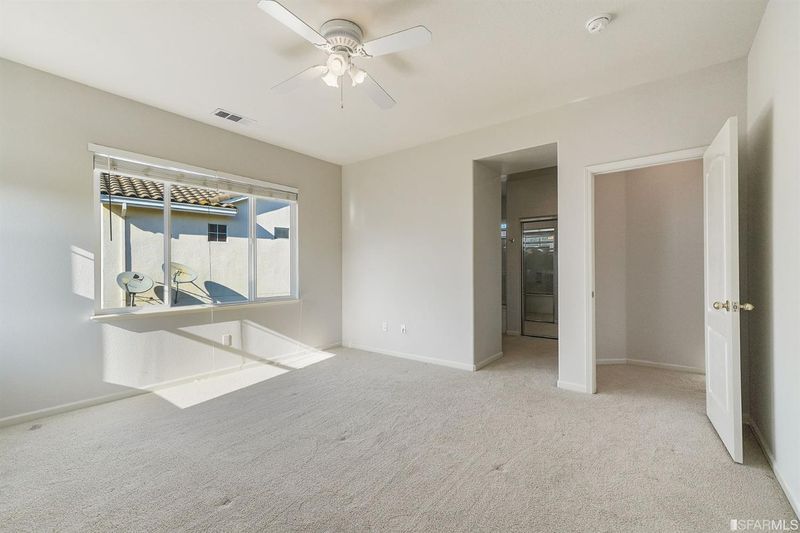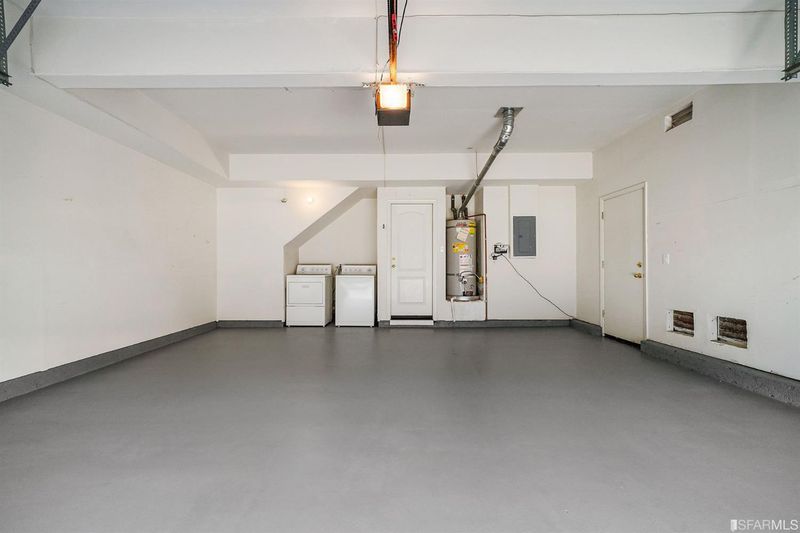 Sold 0.1% Over Asking
Sold 0.1% Over Asking
$1,300,000
1,610
SQ FT
$807
SQ/FT
38 Cymbidium Cir
@ Hibiscus Dr - 12 - South San Francisco, South San Francisco
- 3 Bed
- 2.5 Bath
- 0 Park
- 1,610 sqft
- South San Francisco
-

Rarely available in the sough-after Promenade Development located just steps from Alta Loma Park, BART, Kaiser, Costco, Trader's Joe and more! 38 Cymbidium is a striking 3BD/2.5BA corner-lot Contemporary built new in 2000. The home boasts a large FLR w/vaulted ceilings, a FR/DR w/fireplace, a roomy well-appointed kitchen w/sliding doors to the lovely rear garden, and guest bath, all on the main level. Upstairs is a large private Master w/big BA and lots of closet space, 2 ample bedrooms, a 2nd full BA, PLUS an office alcove, all with lots of windows and high ceilings. The corner lot features big front, side & rear yards ready for gardening, entertainment and play. A large 2-car garage w/laundry facility & room for storage complete this rare offering. Wonderful location in the development & South SF area, minutes to local schools, parks, public transit, San Francisco, Oyster Point & Silicon Valley commute access, PLUS local shopping, dining & other great amenities. This is a must see!
- Days on Market
- 14 days
- Current Status
- Sold
- Sold Price
- $1,300,000
- Over List Price
- 0.1%
- Original Price
- $1,298,888
- List Price
- $1,298,888
- On Market Date
- Dec 5, 2019
- Contract Date
- Dec 19, 2019
- Close Date
- Jan 21, 2020
- Property Type
- Single-Family Homes
- District
- 12 - South San Francisco
- Zip Code
- 94080
- MLS ID
- 492715
- APN
- 010452150
- Year Built
- 2000
- Stories in Building
- Unavailable
- Possession
- Close of Escrow
- COE
- Jan 21, 2020
- Data Source
- SFAR
- Origin MLS System
Alta Loma Middle School
Public 6-8 Middle
Students: 700 Distance: 0.2mi
Buri Buri Elementary School
Public K-5 Elementary
Students: 601 Distance: 0.2mi
El Camino High School
Public 9-12 Secondary
Students: 1267 Distance: 0.4mi
Sunshine Gardens Elementary School
Public K-5 Elementary
Students: 360 Distance: 0.6mi
Mater Dolorosa
Private K-8 Elementary, Religious, Nonprofit
Students: NA Distance: 0.7mi
South San Francisco Adult
Public n/a Adult Education
Students: NA Distance: 0.9mi
- Bed
- 3
- Bath
- 2.5
- Shower Over Tub
- Parking
- 0
- SQ FT
- 1,610
- SQ FT Source
- Per Tax Records
- Lot SQ FT
- 3,672.0
- Lot Acres
- 0.08 Acres
- Kitchen
- Gas Range, Refrigerator, Dishwasher, Microwave, Garbage Disposal
- Cooling
- Central Heating
- Dining Room
- Lvng/Dng Rm Combo
- Disclosures
- Disclosure Pkg Avail
- Exterior Details
- Stucco
- Living Room
- Cathedral/Vaulted
- Flooring
- Wall to Wall Carpet, Tile, Vinyl
- Foundation
- Concrete Perimeter
- Fire Place
- 1, Gas Burning, Family Room
- Heating
- Central Heating
- Laundry
- In Garage
- Upper Level
- 2 Bedrooms, 1 Bath, 1 Master Suite
- Main Level
- 2 Bedrooms, 1 Bath, 1 Master Suite, Living Room, Dining Room, Family Room, Kitchen
- Possession
- Close of Escrow
- Architectural Style
- Contemporary
- Special Listing Conditions
- None
- Fee
- $120
- Name
- Real Manage Promenade Community
- Phone
- (866) 473-2573
MLS and other Information regarding properties for sale as shown in Theo have been obtained from various sources such as sellers, public records, agents and other third parties. This information may relate to the condition of the property, permitted or unpermitted uses, zoning, square footage, lot size/acreage or other matters affecting value or desirability. Unless otherwise indicated in writing, neither brokers, agents nor Theo have verified, or will verify, such information. If any such information is important to buyer in determining whether to buy, the price to pay or intended use of the property, buyer is urged to conduct their own investigation with qualified professionals, satisfy themselves with respect to that information, and to rely solely on the results of that investigation.
School data provided by GreatSchools. School service boundaries are intended to be used as reference only. To verify enrollment eligibility for a property, contact the school directly.
