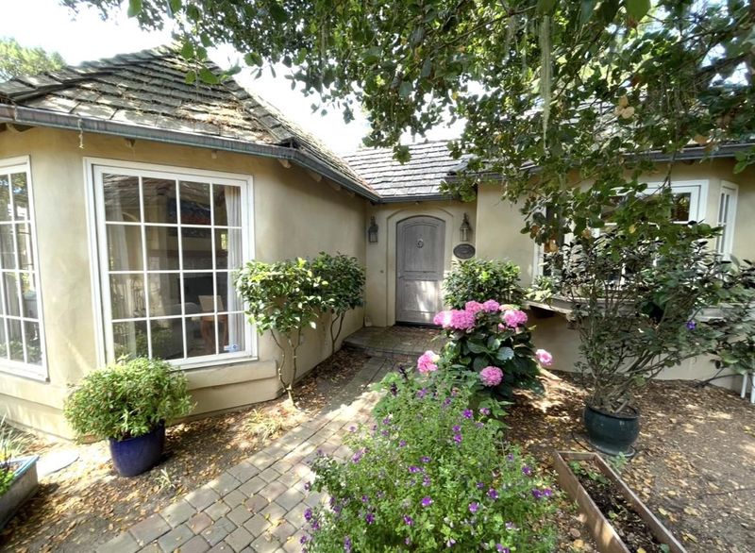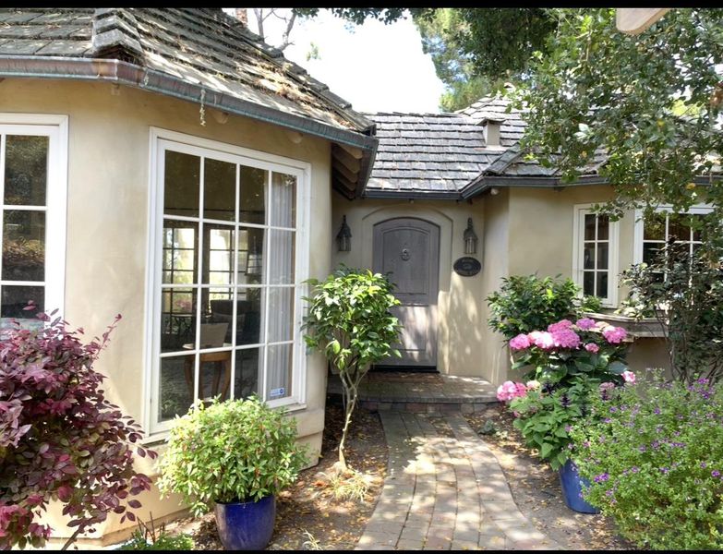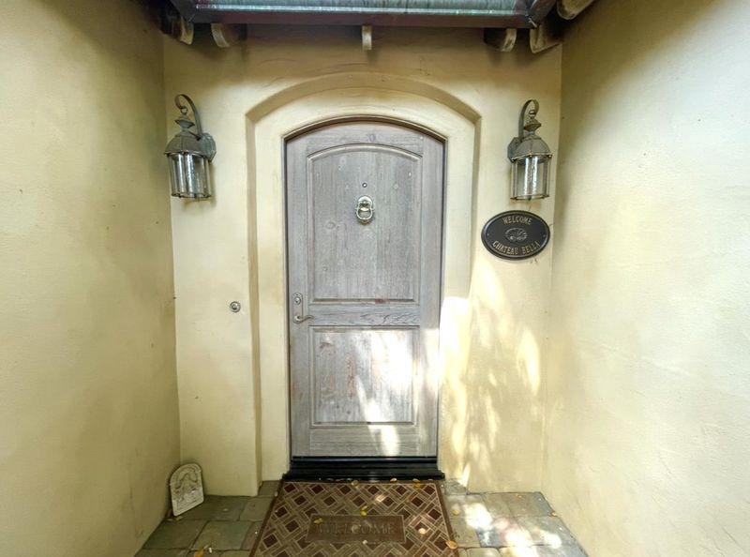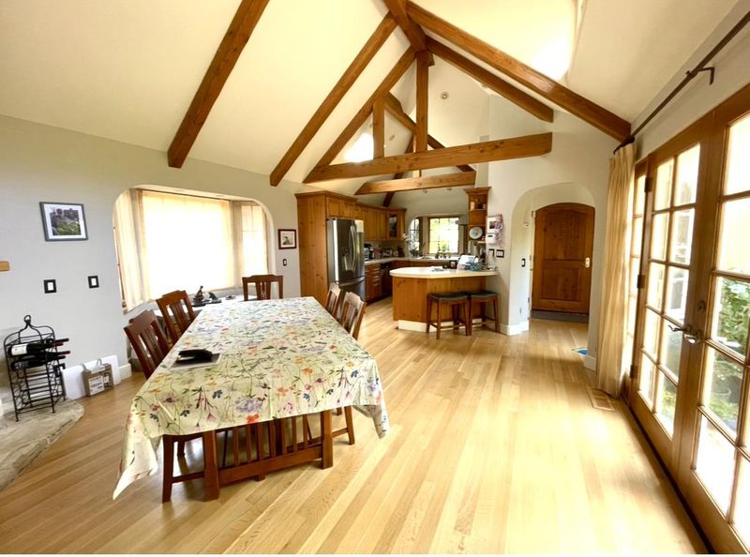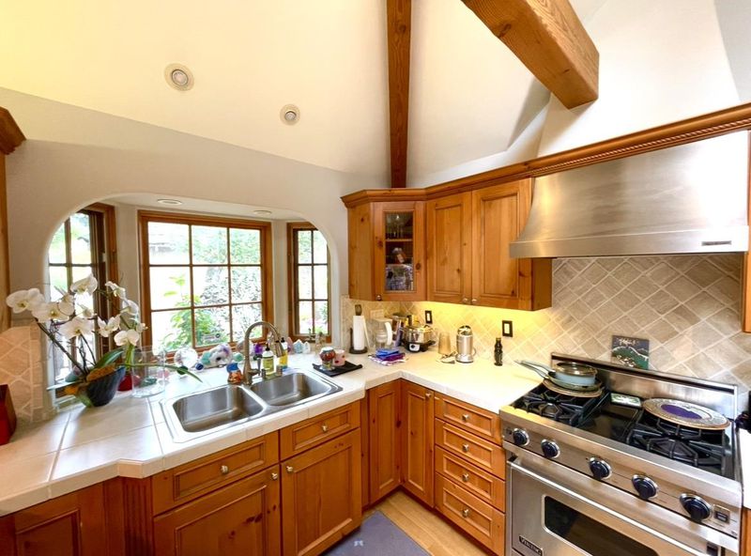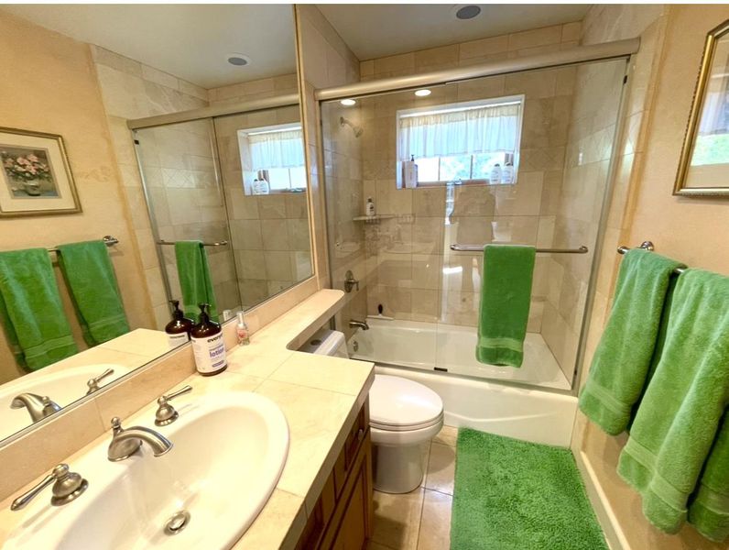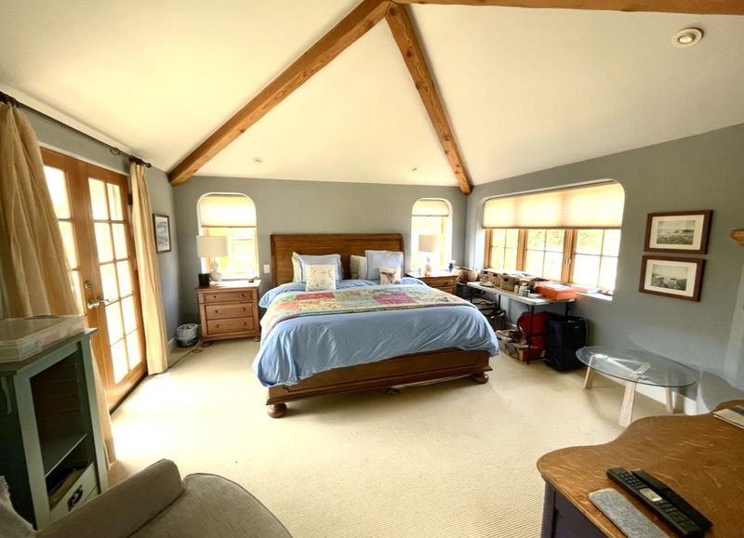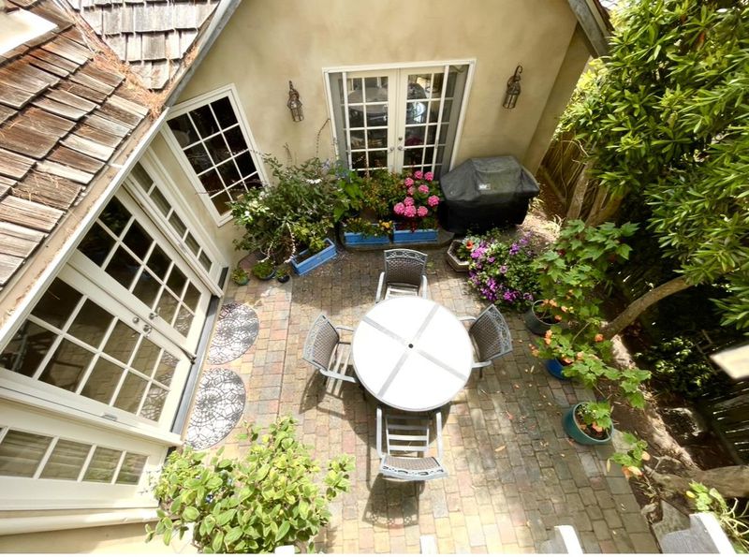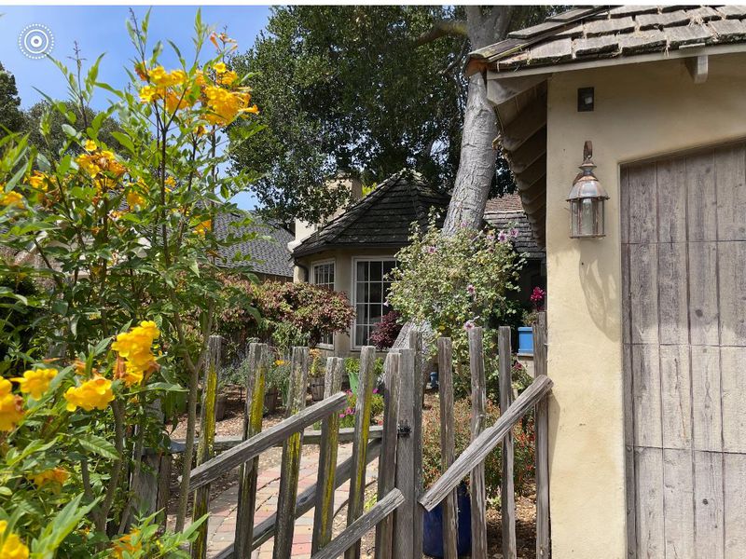
$2,775,000
1,600
SQ FT
$1,734
SQ/FT
0 Santa Rita 4 SW and 2nd
@ 2nd - 142 - Northeast Carmel, Carmel
- 3 Bed
- 2 Bath
- 2 Park
- 1,600 sqft
- CARMEL
-

Welcome to Chateau Bella! The essence of Carmel's storybook homes! Privately situated and lovingly landscaped, and just a few blocks to town. This beautifully maintained home will capture your dreams of owning one of Carmel Village's finest homes. High vaulted open beam ceilings, hardwood floors, travertine countertops, warm fireplaces throughout. Private primary suite with a Juliette balcony looking down upon the cobblestone courtyard. Just move in ready with built in sound system, garden kitchen window, imagine sipping your morning latte as you gaze through the French doors to the pretty morning flowers. Filled with natural light, skylights, recessed lighting...a must have delightful home perfect for entertaining and newly constructed in the year 2000. Move in ready!
- Days on Market
- 1 day
- Current Status
- Active
- Original Price
- $2,775,000
- List Price
- $2,775,000
- On Market Date
- Jul 12, 2025
- Property Type
- Single Family Home
- Area
- 142 - Northeast Carmel
- Zip Code
- 93921
- MLS ID
- ML82014479
- APN
- 010-028-024
- Year Built
- 2000
- Stories in Building
- 2
- Possession
- Negotiable
- Data Source
- MLSL
- Origin MLS System
- MLSListings, Inc.
Stevenson School Carmel Campus
Private K-8 Elementary, Coed
Students: 249 Distance: 0.5mi
Carmel High School
Public 9-12 Secondary
Students: 845 Distance: 0.8mi
Carmel River Elementary School
Public K-5 Elementary
Students: 451 Distance: 0.8mi
Junipero Serra School
Private PK-8 Elementary, Religious, Coed
Students: 190 Distance: 0.9mi
Carmel Middle School
Public 6-8 Middle
Students: 625 Distance: 1.7mi
Stevenson School
Private PK-12 Combined Elementary And Secondary, Boarding And Day
Students: 500 Distance: 2.4mi
- Bed
- 3
- Bath
- 2
- Double Sinks, Shower and Tub, Skylight, Tub with Jets, Updated Bath
- Parking
- 2
- Off-Street Parking
- SQ FT
- 1,600
- SQ FT Source
- Unavailable
- Lot SQ FT
- 3,920.0
- Lot Acres
- 0.089991 Acres
- Kitchen
- Countertop - Stone, Countertop - Tile, Dishwasher, Exhaust Fan, Garbage Disposal, Hood Over Range, Microwave, Oven Range - Gas, Refrigerator, Skylight
- Cooling
- None
- Dining Room
- Breakfast Bar, Formal Dining Room
- Disclosures
- NHDS Report
- Family Room
- Kitchen / Family Room Combo
- Flooring
- Carpet, Hardwood, Travertine
- Foundation
- Concrete Perimeter
- Fire Place
- Family Room, Gas Burning, Living Room, Primary Bedroom
- Heating
- Central Forced Air - Gas
- Possession
- Negotiable
- Architectural Style
- Cottage
- Fee
- Unavailable
MLS and other Information regarding properties for sale as shown in Theo have been obtained from various sources such as sellers, public records, agents and other third parties. This information may relate to the condition of the property, permitted or unpermitted uses, zoning, square footage, lot size/acreage or other matters affecting value or desirability. Unless otherwise indicated in writing, neither brokers, agents nor Theo have verified, or will verify, such information. If any such information is important to buyer in determining whether to buy, the price to pay or intended use of the property, buyer is urged to conduct their own investigation with qualified professionals, satisfy themselves with respect to that information, and to rely solely on the results of that investigation.
School data provided by GreatSchools. School service boundaries are intended to be used as reference only. To verify enrollment eligibility for a property, contact the school directly.
