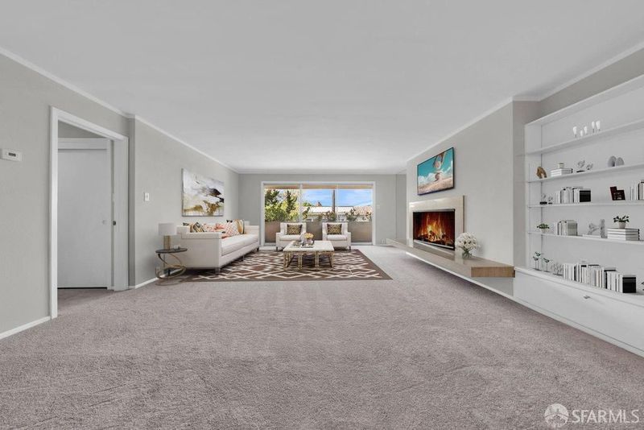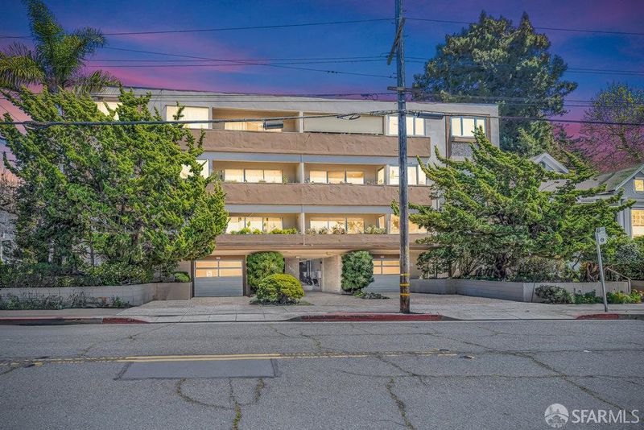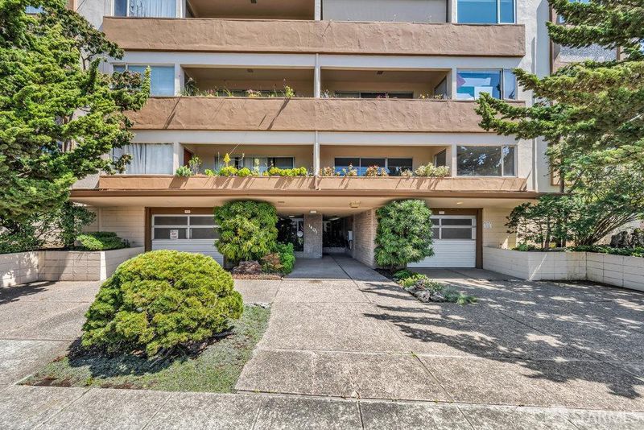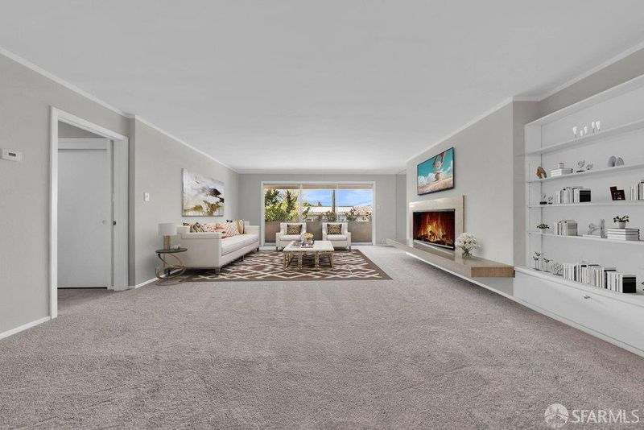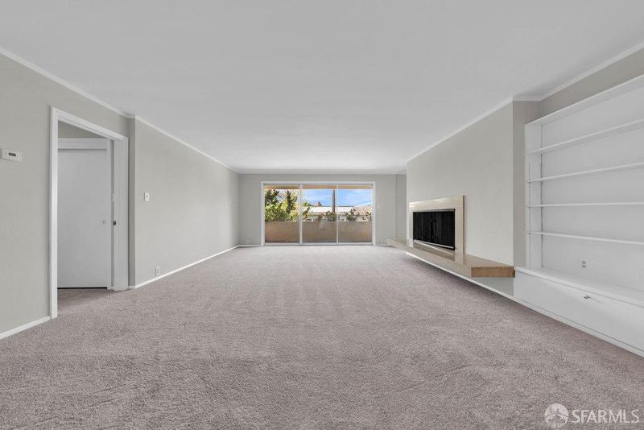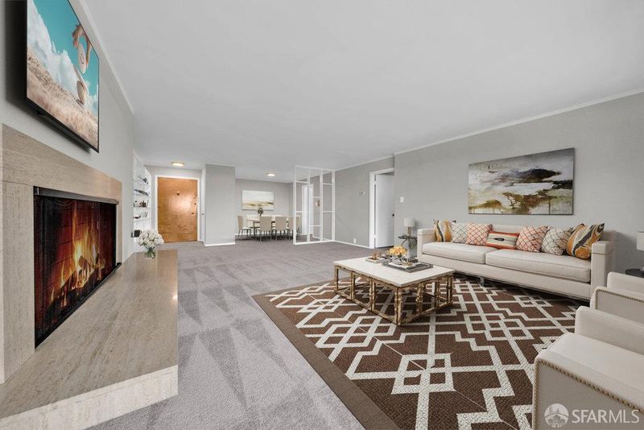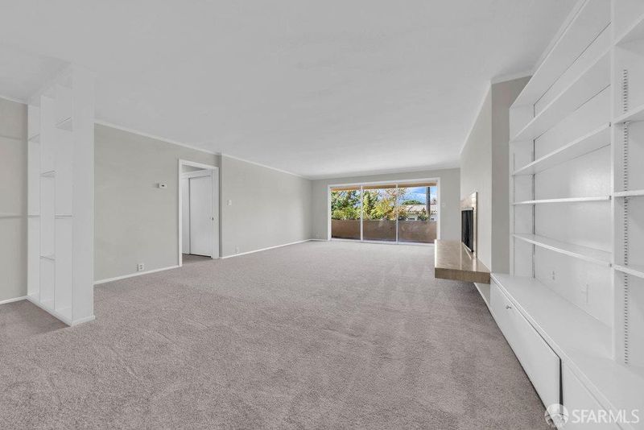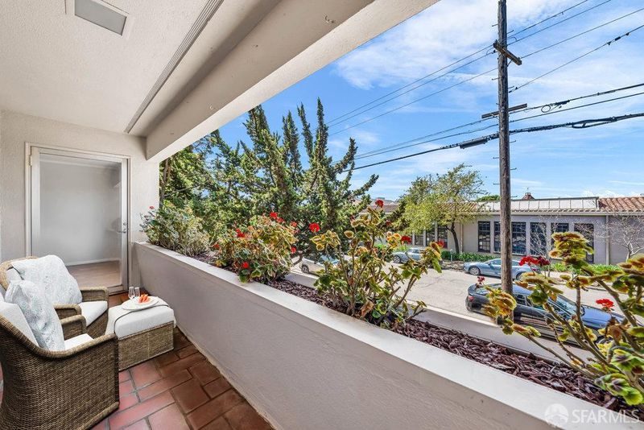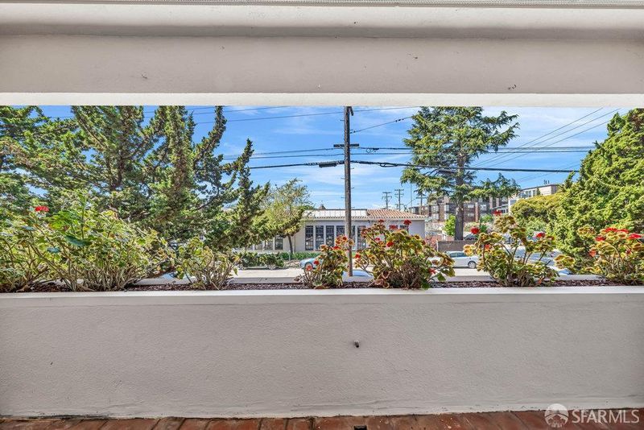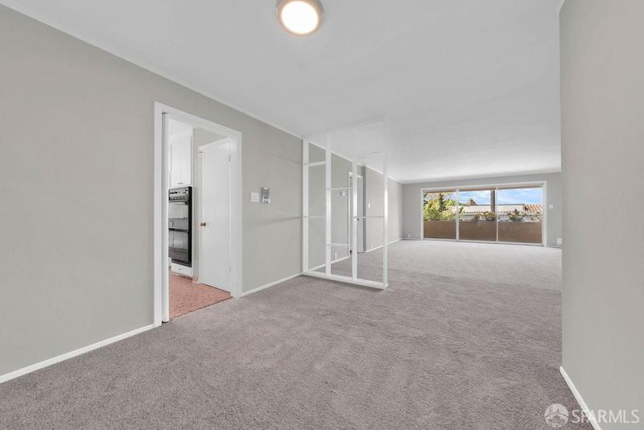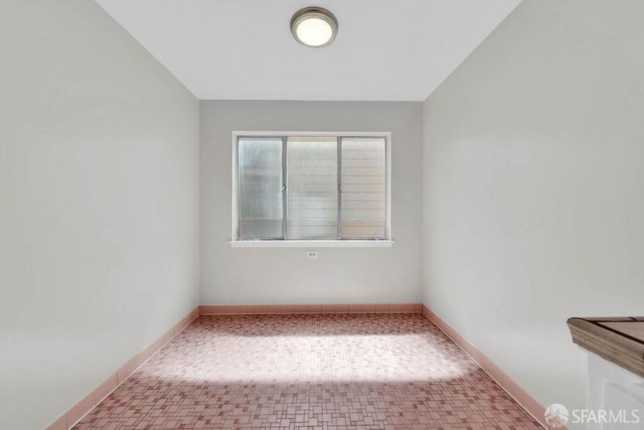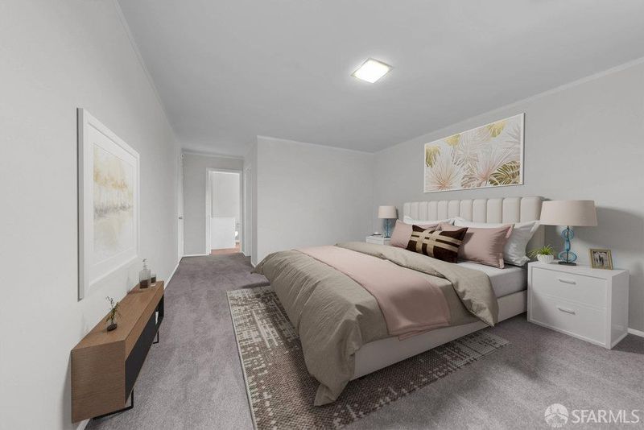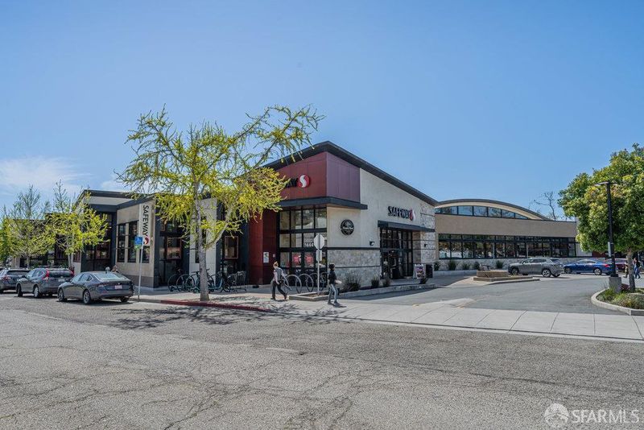
$969,000
1,658
SQ FT
$584
SQ/FT
1401 Walnut St, #1B
@ Rose - 2303 - Berkeley Map Area 3, Berkeley
- 2 Bed
- 2 Bath
- 1 Park
- 1,658 sqft
- Berkeley
-

-
Sat Apr 19, 2:00 pm - 4:00 pm
Rare opportunity to own a spacious, light-filled North Berkeley 2BD/2BA condo in an iconic 1960s elevator-serviced building, just one block from Berkeley's covered Gourmet Ghetto. 1401 Walnut Street #1B greets visitors with a large and bright living room/dining room combination with fireplace, custom built-ins, and a spacious private balcony overlooking the neighborhood. Nearby is a large eat-in kitchen with breakfast area, office space, and easy access to the exterior. And down the hall are two quiet bedrooms and two full bathrooms, including a large primary suite with walk-in closet, full bath, and balcony access. One car deeded parking in a secure garage, a dedicated storage space, and access to the building's attractive rear patio and pool, a rarity for Berkeley, are included with the sale. Fresh paint and new carpeting run throughout this vintage classic ready to be lived in now, or updated to the next owners' tastes. Ideally situated just blocks from Berkeley's best cafes, restaurants, markets, and shops, including Peets, Chez Panisse, the Cheese Board, and Monterey Market, just across the street from the Berkeley JCC and buses, and just minutes to UC Berkeley and BART.
Rare opportunity to own a spacious, light-filled North Berkeley 2BD/2BA condo in an iconic 1960s elevator-serviced building, just one block from Berkeley's covered Gourmet Ghetto. 1401 Walnut Street #1B greets visitors with a large and bright living room/dining room combination with fireplace, custom built-ins, and a spacious private balcony overlooking the neighborhood. Nearby is a large eat-in kitchen with breakfast area, office space, and easy access to the exterior. And down the hall are two quiet bedrooms and two full bathrooms, including a large primary suite with walk-in closet and primary bath, and a 2nd BD with balcony access. One car deeded parking in a secure garage, a dedicated storage space, and access to the building's attractive rear patio and pool, a rarity for Berkeley, are included with the sale. Fresh paint and new carpeting run throughout this vintage classic ready to be lived in now, or updated to the next owners' tastes. Ideally situated just blocks from Berkeley's best cafs, restaurants, markets, and shops, including Peets Coffee, Chez Panisse, the Cheese Board, and Monterey Market, as well as just across the street from the Berkeley JCC and minutes from UC Berkeley, BART, bus and freeway access. A rare blend of space, comfort and convenience.
- Days on Market
- 2 days
- Current Status
- Active
- Original Price
- $969,000
- List Price
- $969,000
- On Market Date
- Apr 17, 2025
- Property Type
- Condominium
- District
- 2303 - Berkeley Map Area 3
- Zip Code
- 94709
- MLS ID
- 425031088
- APN
- 059-2258-038
- Year Built
- 1960
- Stories in Building
- 0
- Number of Units
- 10
- Possession
- Close Of Escrow
- Data Source
- SFAR
- Origin MLS System
Berkeley Rose Waldorf School
Private PK-5 Coed
Students: 145 Distance: 0.2mi
School Of The Madeleine
Private K-8 Elementary, Religious, Coed
Students: 313 Distance: 0.3mi
Berkeley Arts Magnet at Whittier School
Public K-5 Elementary
Students: 425 Distance: 0.4mi
Berkeley Arts Magnet at Whittier School
Public K-5 Elementary
Students: 412 Distance: 0.4mi
Oxford Elementary School
Public K-5 Elementary
Students: 281 Distance: 0.4mi
Oxford Elementary School
Public K-5 Elementary
Students: 302 Distance: 0.4mi
- Bed
- 2
- Bath
- 2
- Tub
- Parking
- 1
- Attached, Garage Door Opener, Garage Facing Front, Interior Access, Side-by-Side
- SQ FT
- 1,658
- SQ FT Source
- Unavailable
- Lot SQ FT
- 12,784.0
- Lot Acres
- 0.2935 Acres
- Pool Info
- Built-In, Common Facility, Fenced
- Kitchen
- Breakfast Area, Tile Counter
- Dining Room
- Formal Area
- Exterior Details
- Balcony
- Flooring
- Carpet, Tile, Wood
- Foundation
- Concrete Perimeter
- Fire Place
- Living Room, Raised Hearth
- Heating
- Radiant
- Laundry
- In Garage
- Main Level
- Bedroom(s), Dining Room, Full Bath(s), Kitchen, Living Room
- Views
- City
- Possession
- Close Of Escrow
- Architectural Style
- Contemporary, Mid-Century
- Special Listing Conditions
- Successor Trustee Sale
- * Fee
- $1,309
- Name
- Walnut Rose HOA
- *Fee includes
- Homeowners Insurance, Maintenance Exterior, Pool, and Trash
MLS and other Information regarding properties for sale as shown in Theo have been obtained from various sources such as sellers, public records, agents and other third parties. This information may relate to the condition of the property, permitted or unpermitted uses, zoning, square footage, lot size/acreage or other matters affecting value or desirability. Unless otherwise indicated in writing, neither brokers, agents nor Theo have verified, or will verify, such information. If any such information is important to buyer in determining whether to buy, the price to pay or intended use of the property, buyer is urged to conduct their own investigation with qualified professionals, satisfy themselves with respect to that information, and to rely solely on the results of that investigation.
School data provided by GreatSchools. School service boundaries are intended to be used as reference only. To verify enrollment eligibility for a property, contact the school directly.
