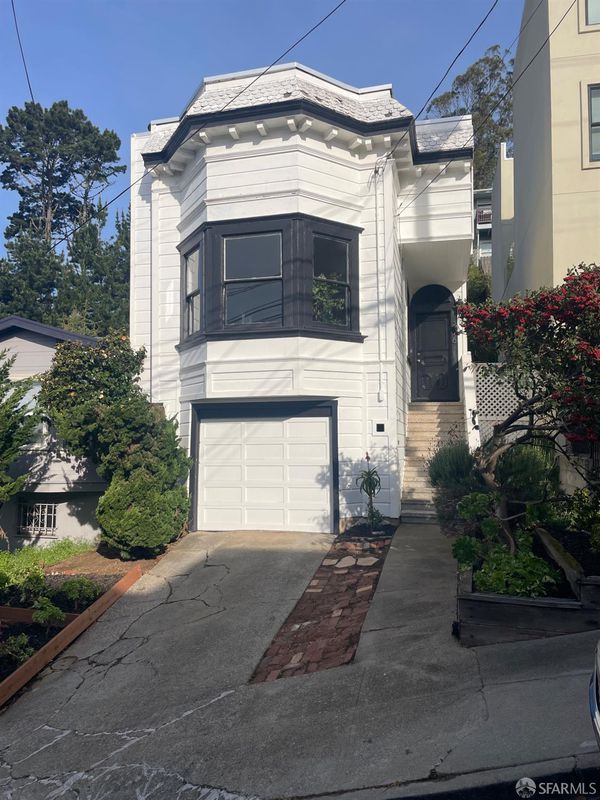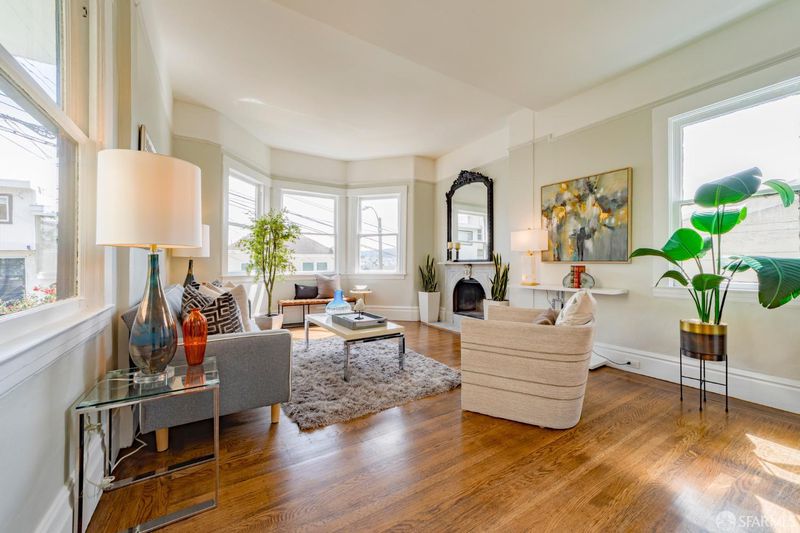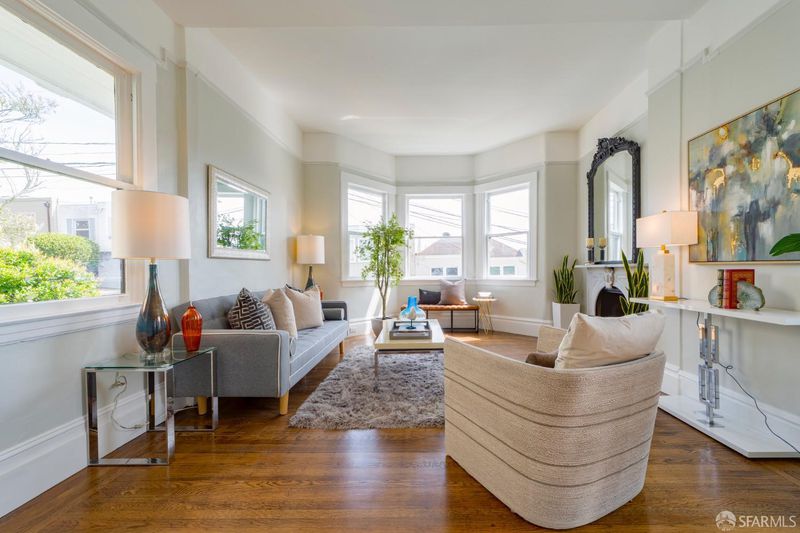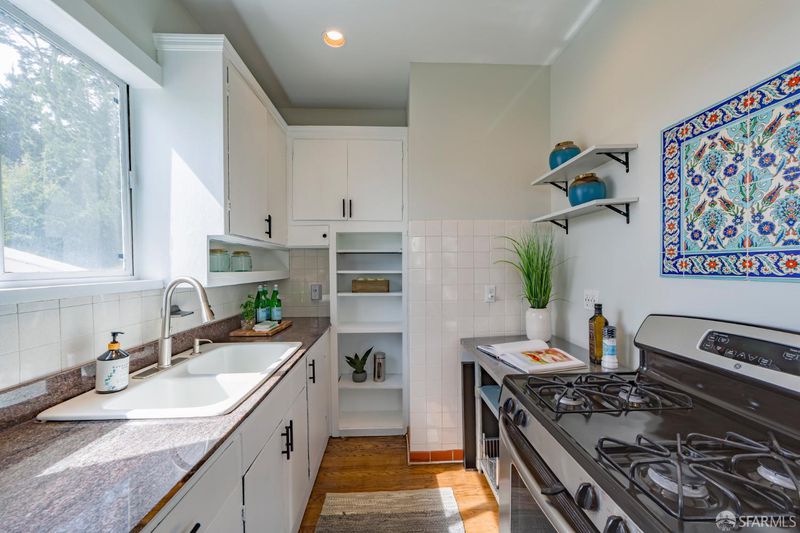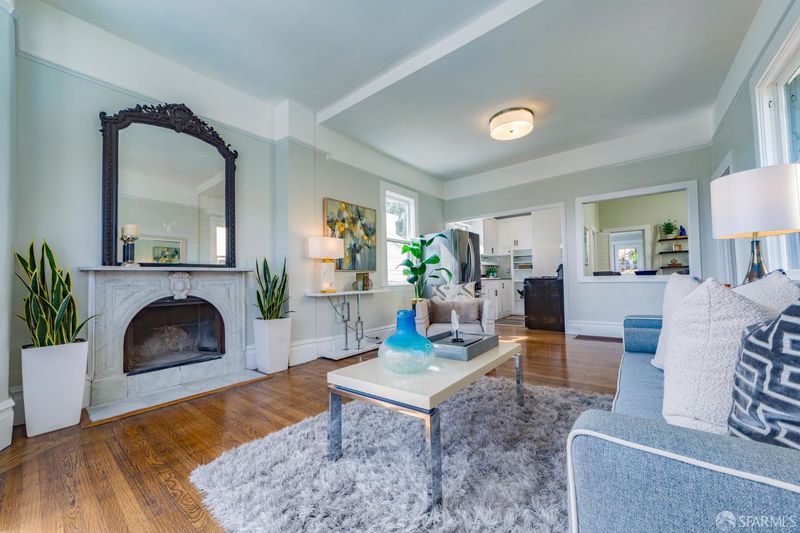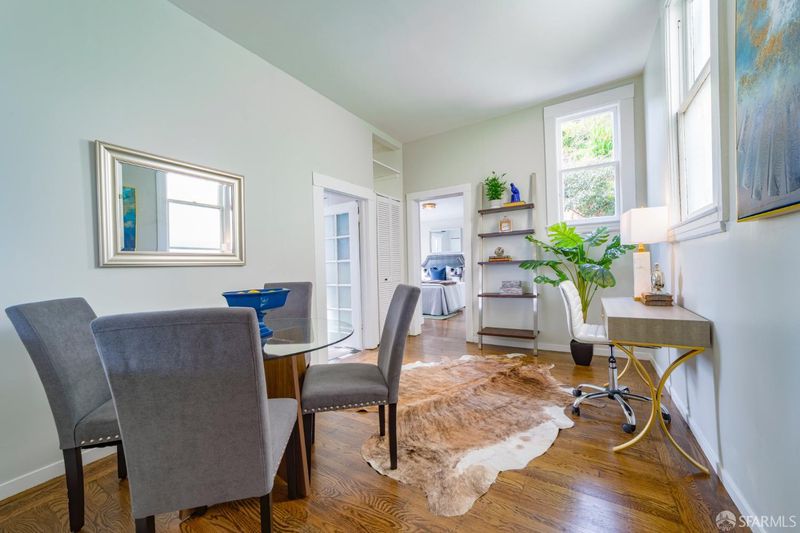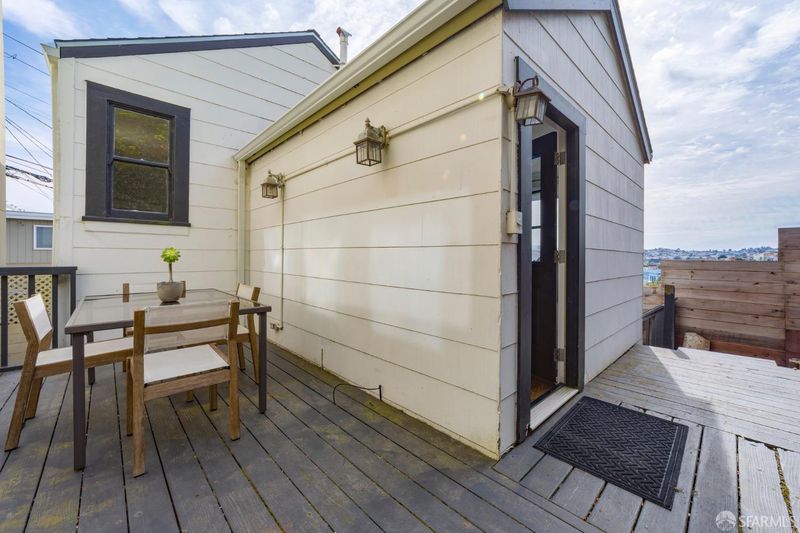
$1,095,000
756
SQ FT
$1,448
SQ/FT
276 Bemis St
@ Sussex - 5 - Glen Park, San Francisco
- 1 Bed
- 1 Bath
- 1 Park
- 756 sqft
- San Francisco
-

Experience the best of Central Glen Park living in this delightful 1BR/1BA detached home, featuring an inviting patio and wrap-around deck. Located within walking distance of an array of restaurants and coffee shops, this home is ideal for first-time buyers or someone who doesn't want to pay HOA fees. The open Great Room, with its high ceilings, radiates an airy ambiance enriched by natural light streaming through the tall bay windows. Entertaining is a joy with the seamless flow from the kitchen. Wake up to city views from the bedroom, marble-adorned bathroom, and rear deck. A versatile bonus room offers the perfect space for an office, den, or an additional bedroom, completing the accommodation. With the vibrant neighborhoods of Noe Valley and Bernal Heights just moments away, endless activities at your doorstep. Residents adore the walkable, charming Glen Park area, coffee shops and enjoying the convenience of the awesome Canyon Market. Outdoor enthusiasts will appreciate Glen Canyon Park's trails, along with its state-of-the-art recreation center. Garage is very large to accommodate a workout area. Conveniently commute via I-280 from your single-car garage or hop on the Glen Park BART station. Also there are architectural plans to make the house around 1,000 sq ft bigger!
- Days on Market
- 58 days
- Current Status
- Withdrawn
- Original Price
- $1,095,000
- List Price
- $1,095,000
- On Market Date
- Mar 20, 2025
- Property Type
- Single Family Residence
- District
- 5 - Glen Park
- Zip Code
- 94131
- MLS ID
- 425021971
- APN
- 7548-010
- Year Built
- 1911
- Stories in Building
- 0
- Possession
- Close Of Escrow
- Data Source
- SFAR
- Origin MLS System
Glen Park Elementary School
Public K-5 Elementary
Students: 363 Distance: 0.3mi
St John S Elementary School
Private n/a Elementary, Religious, Coed
Students: 228 Distance: 0.3mi
St. John the Evangelist School
Private K-8
Students: 250 Distance: 0.3mi
Mission Education Center
Public K-5 Elementary
Students: 105 Distance: 0.4mi
Fairmount Elementary School
Public K-5 Elementary, Core Knowledge
Students: 366 Distance: 0.5mi
Serra (Junipero) Elementary School
Public K-5 Elementary
Students: 286 Distance: 0.6mi
- Bed
- 1
- Bath
- 1
- Tub, Window
- Parking
- 1
- Enclosed, Garage Door Opener
- SQ FT
- 756
- SQ FT Source
- Unavailable
- Lot SQ FT
- 2,696.0
- Lot Acres
- 0.0619 Acres
- Kitchen
- Stone Counter
- Flooring
- Wood
- Foundation
- Concrete
- Heating
- Fireplace(s), Floor Furnace, Gas
- Laundry
- Dryer Included, In Basement, In Garage, Inside Area, Inside Room, Washer Included
- Main Level
- Bedroom(s), Dining Room, Full Bath(s), Kitchen, Living Room
- Views
- City
- Possession
- Close Of Escrow
- Architectural Style
- Victorian
- Special Listing Conditions
- None
- Fee
- $0
MLS and other Information regarding properties for sale as shown in Theo have been obtained from various sources such as sellers, public records, agents and other third parties. This information may relate to the condition of the property, permitted or unpermitted uses, zoning, square footage, lot size/acreage or other matters affecting value or desirability. Unless otherwise indicated in writing, neither brokers, agents nor Theo have verified, or will verify, such information. If any such information is important to buyer in determining whether to buy, the price to pay or intended use of the property, buyer is urged to conduct their own investigation with qualified professionals, satisfy themselves with respect to that information, and to rely solely on the results of that investigation.
School data provided by GreatSchools. School service boundaries are intended to be used as reference only. To verify enrollment eligibility for a property, contact the school directly.
