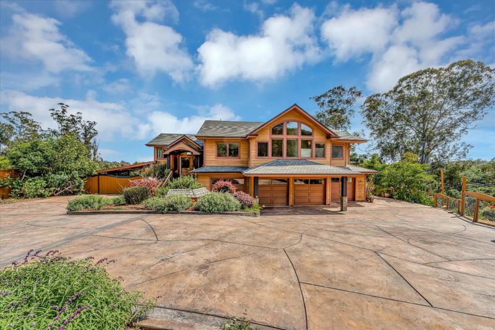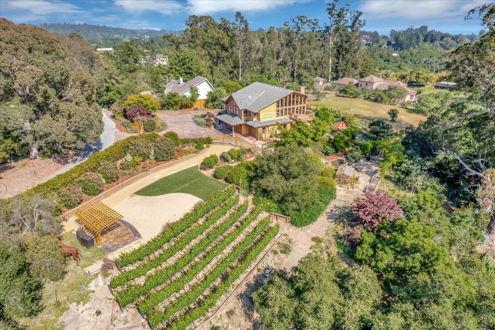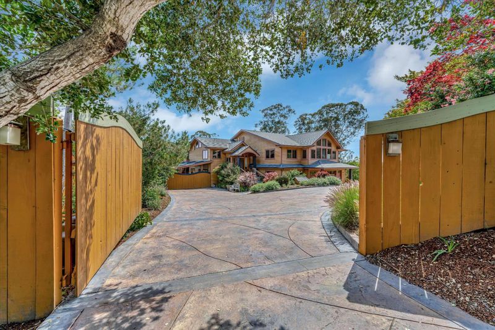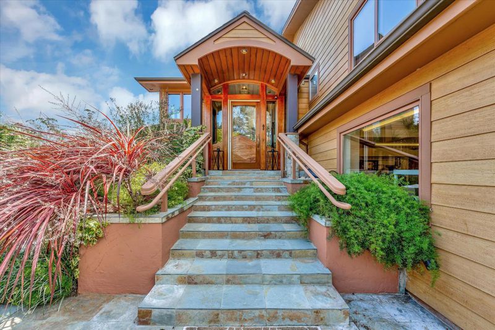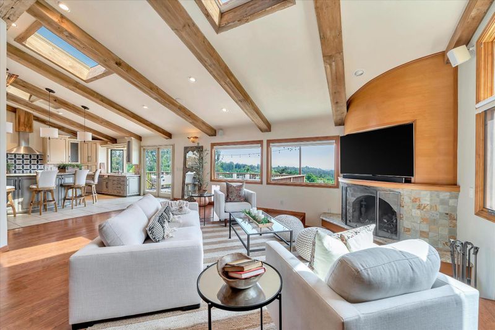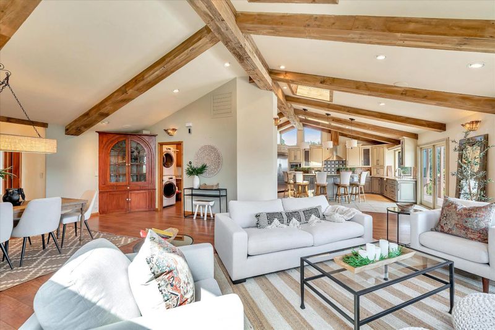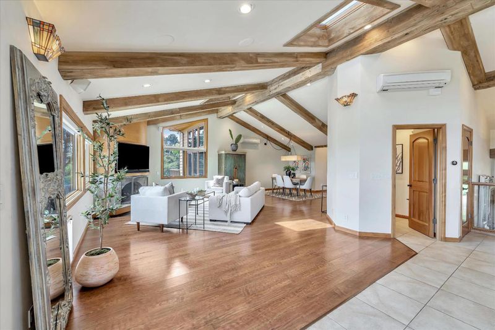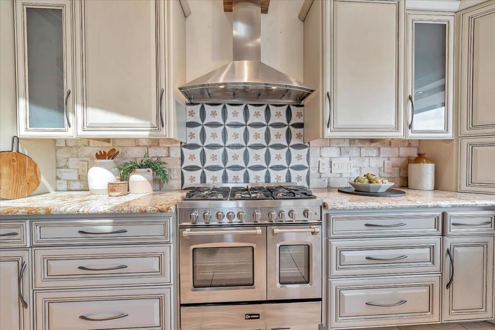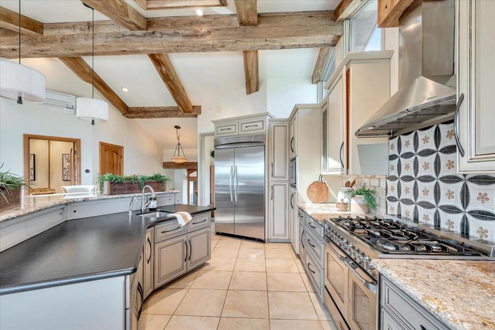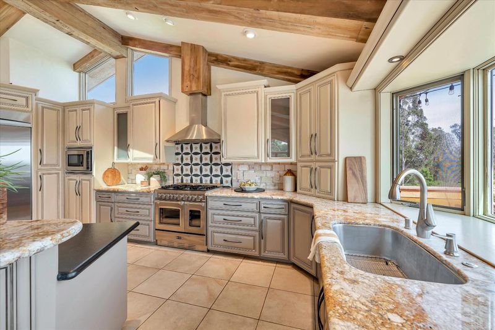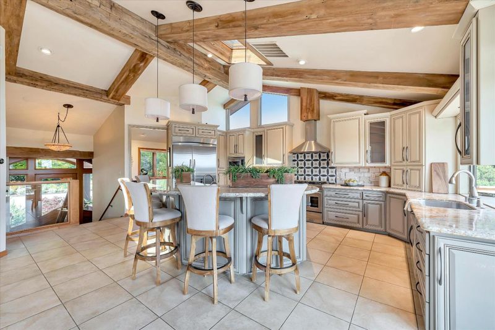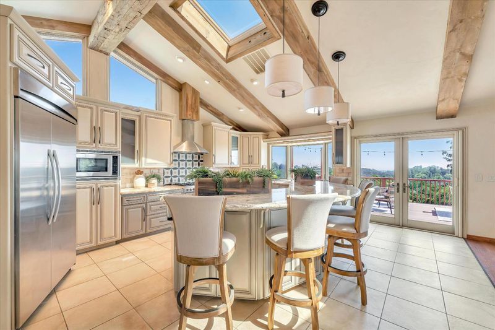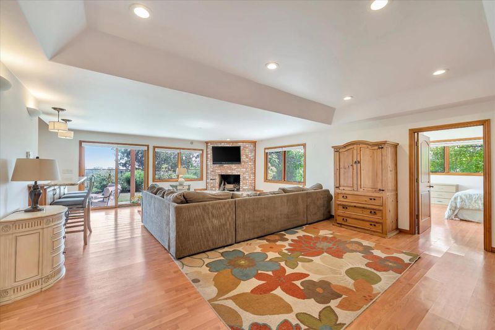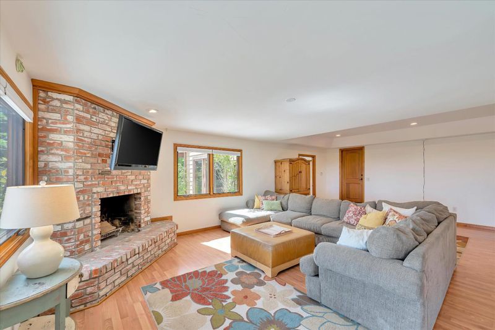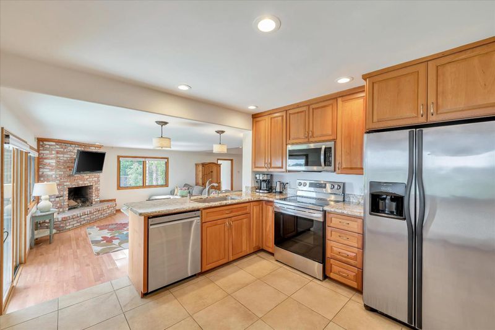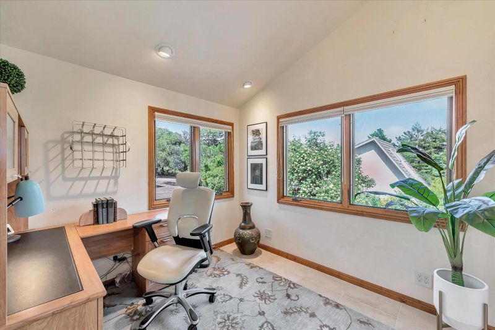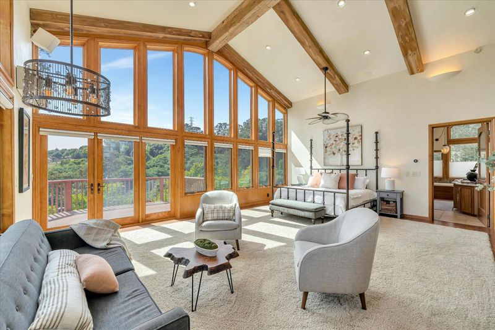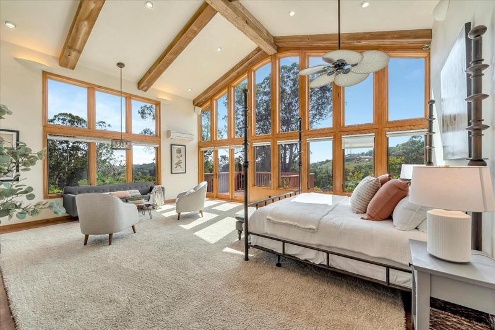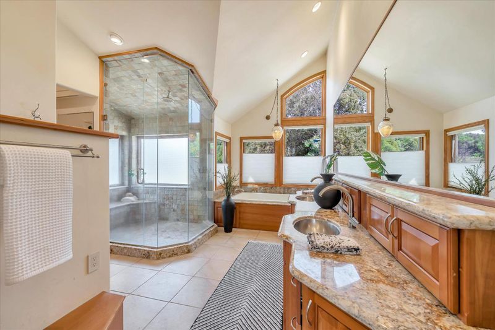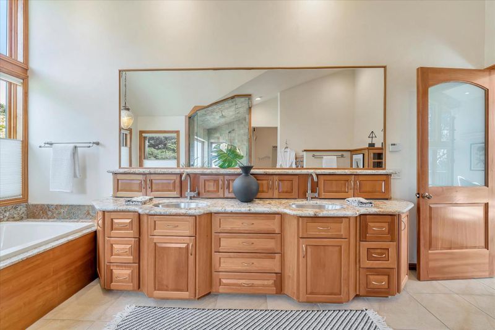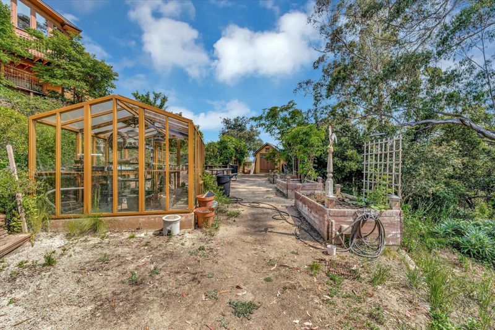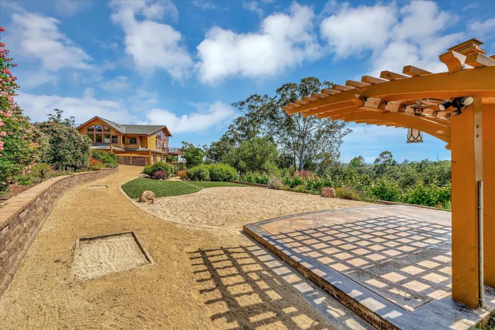 Sold 2.8% Over Asking
Sold 2.8% Over Asking
$2,750,000
4,224
SQ FT
$651
SQ/FT
521 Amigo Road
@ N Rodeo Gulch Road - 46 - Soquel, Soquel
- 5 Bed
- 4 (3/1) Bath
- 3 Park
- 4,224 sqft
- SOQUEL
-

Welcome to Soquel Hills and this luxurious estate home, an exceptional property that embodies country living minutes away from restaurants, shopping, beaches, and more. Nestled on over four acres, this spacious residence offers stunning ocean and country views, and a peaceful, serene ambiance. Inside, you'll discover an oasis of space and elegance. Upstairs, expansive living areas with large windows are bathed in natural light, while vaulted ceilings create an airy and inviting atmosphere. The gourmet kitchen features modern appliances, a welcoming island, and exquisite finishes. The bedrooms are well-designed, and the enormous primary bedroom with its fabulous views is private and tranquil. Downstairs offers versatile options for multi-generational living or a growing family. Outside, sprawling lush gardens, a vineyard, and inviting entertaining areas beckon you to explore or unwind, offering an ideal setting for memorable gatherings or intimate moments in the serenity of nature.
- Days on Market
- 7 days
- Current Status
- Sold
- Sold Price
- $2,750,000
- Over List Price
- 2.8%
- Original Price
- $2,675,000
- List Price
- $2,675,000
- On Market Date
- Jun 6, 2023
- Contract Date
- Jun 13, 2023
- Close Date
- Jul 12, 2023
- Property Type
- Single Family Home
- Area
- 46 - Soquel
- Zip Code
- 95073
- MLS ID
- ML81930787
- APN
- 102-491-09-000
- Year Built
- 2006
- Stories in Building
- 2
- Possession
- Unavailable
- COE
- Jul 12, 2023
- Data Source
- MLSL
- Origin MLS System
- MLSListings, Inc.
Santa Cruz Gardens Elementary School
Public K-5 Elementary, Coed
Students: 286 Distance: 0.7mi
Merit Academy
Private PK-12 Coed
Students: 24 Distance: 0.8mi
Happy Valley Elementary School
Public K-6 Elementary
Students: 108 Distance: 1.2mi
Soquel High School
Public 9-12 Secondary
Students: 1173 Distance: 1.6mi
Beach High School
Private 8-12 Alternative, Secondary, Coed
Students: 9 Distance: 1.6mi
Mountain Elementary School
Public K-6 Elementary
Students: 143 Distance: 1.6mi
- Bed
- 5
- Bath
- 4 (3/1)
- Double Sinks, Granite, Primary - Stall Shower(s), Sauna, Stall Shower
- Parking
- 3
- Attached Garage, Carport, Covered Parking, Electric Gate, Gate / Door Opener, Off-Street Parking, Parking Area
- SQ FT
- 4,224
- SQ FT Source
- Unavailable
- Lot SQ FT
- 169,448.4
- Lot Acres
- 3.89 Acres
- Kitchen
- Cooktop - Gas, Countertop - Granite, Dishwasher, Exhaust Fan, Garbage Disposal, Hood Over Range, Island with Sink, Refrigerator
- Cooling
- Multi-Zone
- Dining Room
- Breakfast Bar, Dining Area in Living Room, No Formal Dining Room, Skylight
- Disclosures
- NHDS Report
- Family Room
- Separate Family Room
- Foundation
- Concrete Perimeter and Slab, Crawl Space
- Fire Place
- Family Room, Living Room, Wood Burning
- Heating
- Radiant Floors
- Laundry
- In Utility Room, Inside
- Views
- Canyon, City Lights, Forest / Woods, Hills, Ocean, Vineyard
- Fee
- Unavailable
MLS and other Information regarding properties for sale as shown in Theo have been obtained from various sources such as sellers, public records, agents and other third parties. This information may relate to the condition of the property, permitted or unpermitted uses, zoning, square footage, lot size/acreage or other matters affecting value or desirability. Unless otherwise indicated in writing, neither brokers, agents nor Theo have verified, or will verify, such information. If any such information is important to buyer in determining whether to buy, the price to pay or intended use of the property, buyer is urged to conduct their own investigation with qualified professionals, satisfy themselves with respect to that information, and to rely solely on the results of that investigation.
School data provided by GreatSchools. School service boundaries are intended to be used as reference only. To verify enrollment eligibility for a property, contact the school directly.
