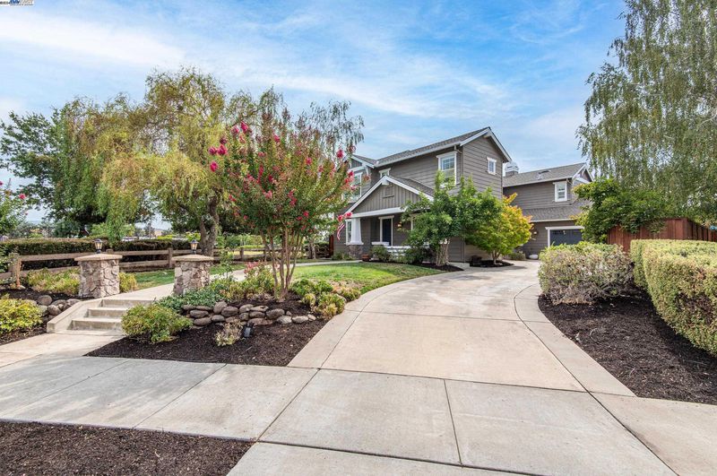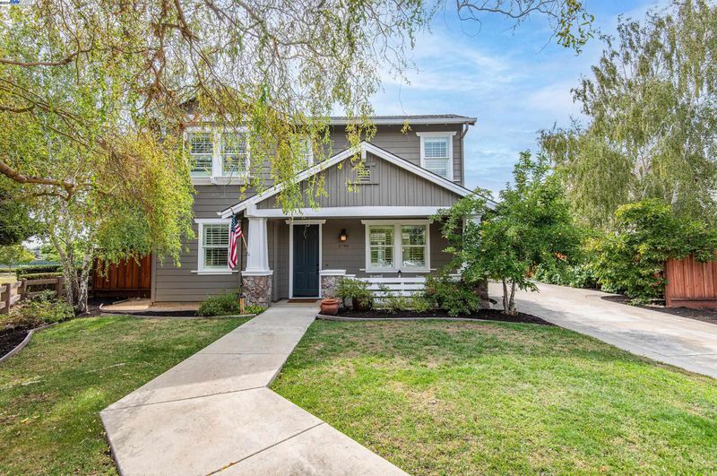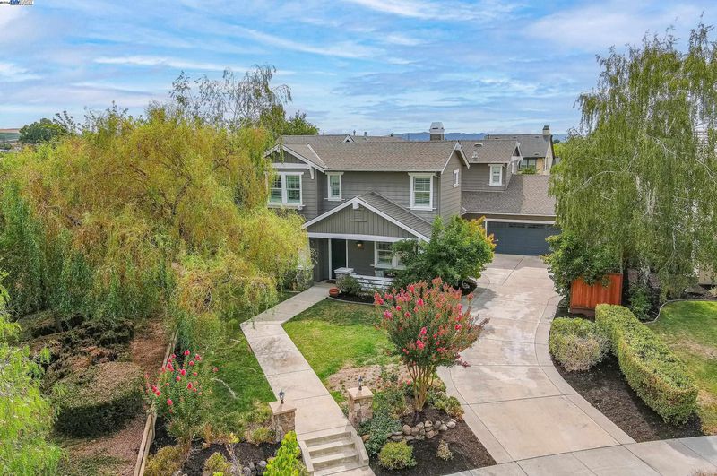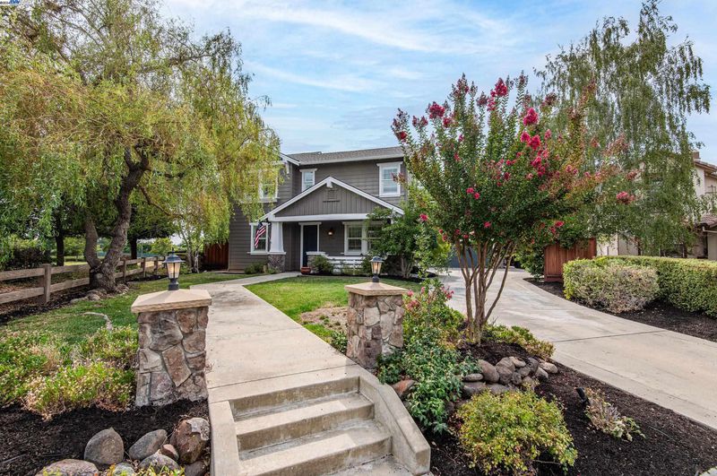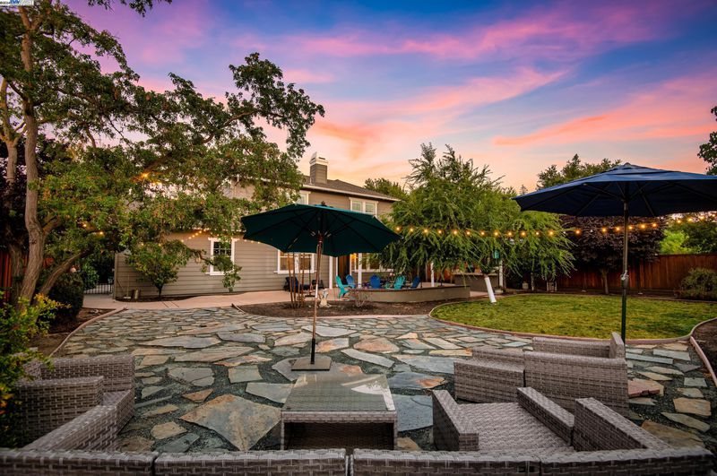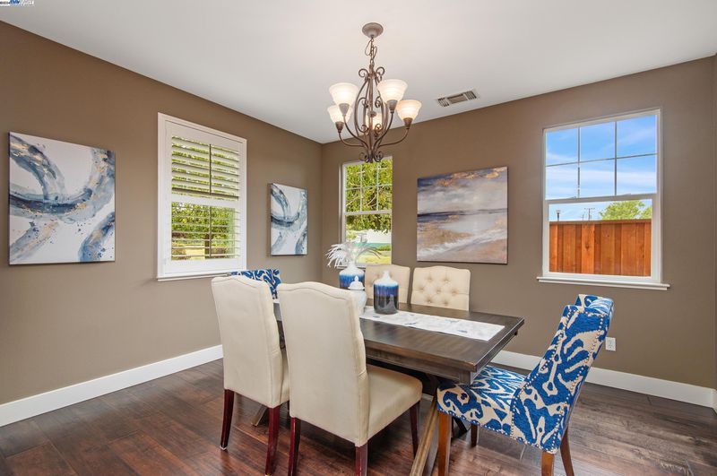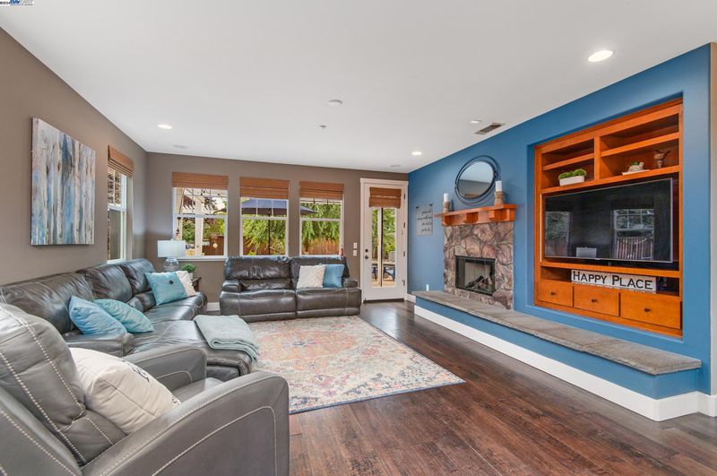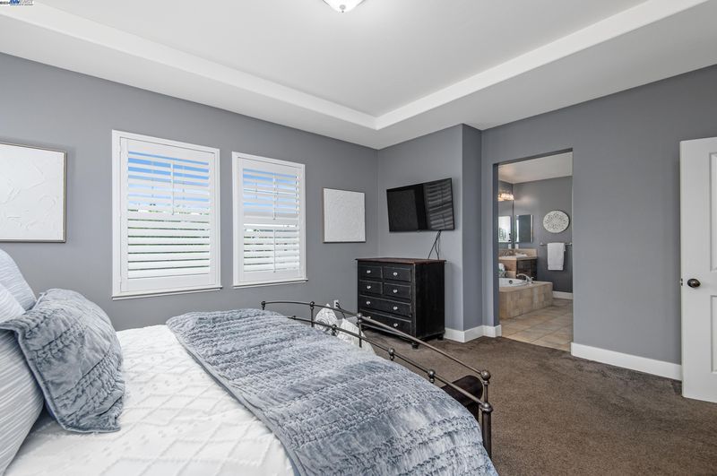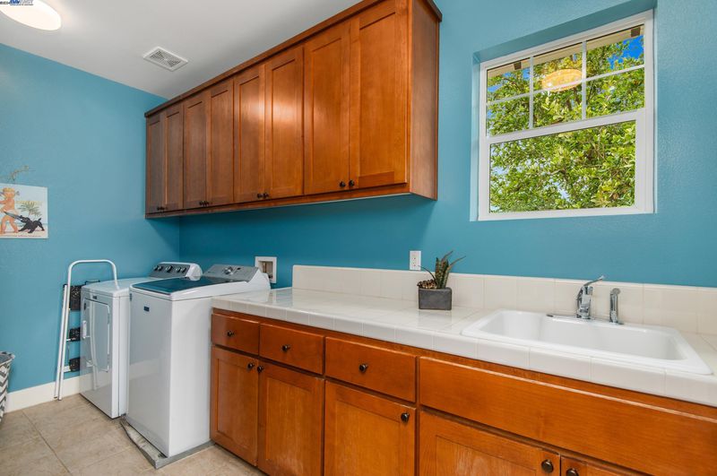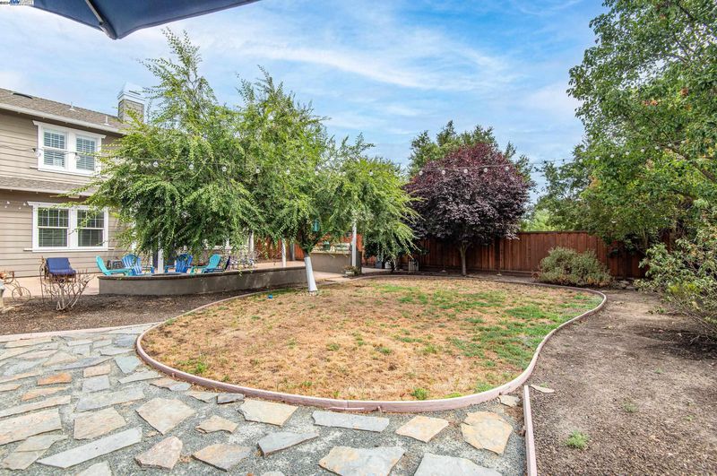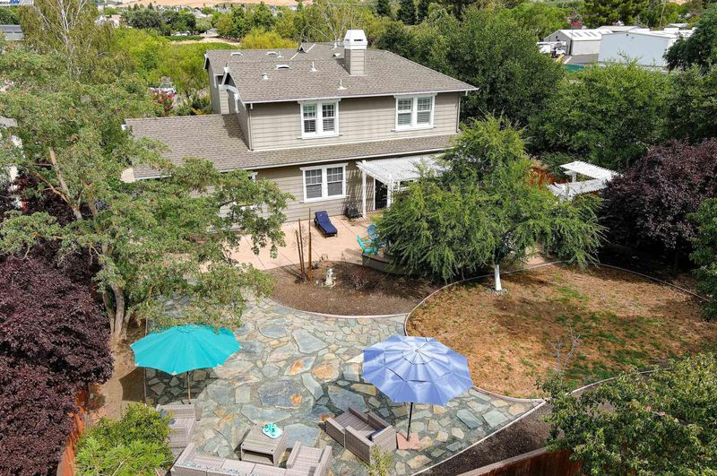
$1,899,000
2,897
SQ FT
$656
SQ/FT
2785 Decker Ln
@ Elston St - Dunsmuir, Livermore
- 5 Bed
- 3 Bath
- 2 Park
- 2,897 sqft
- Livermore
-

NEW PRICE!!!! Discover your dream home in the desirable Dunsmuir neighborhood of South Livermore Valley. This impressive residence features 5 spacious Bedrooms and 3 full Baths, all set on a generous lot. A convenient downstairs bedroom with an adjacent full bath is ideal for guests or family. Upon entering, you'll find a bright Living Room bathed in natural light from its large windows. Adjacent to this space is a Formal Dining Room that leads into a practical Butler’s Pantry, complete with ample cabinetry, counter space, and additional storage under the stairs. The Kitchen is a delight with a gas stove, large island for meal prep or casual dining, and an open concept layout that flows seamlessly into the Kitchen Nook and Family Area, making it perfect for entertaining. Upstairs, the Primary Bedroom offers a private retreat with an ensuite Bath featuring dual sinks, a soaking tub, a separate shower, and generous walk-in closets. The second level also includes three additional bedrooms, a shared bathroom, and a laundry room for added convenience. Enjoy the outdoors in your private backyard, whether relaxing under the shaded patio or grilling at the built-in outdoor kitchen. Access to parks, scenic trails, craft breweries and Livermore Wineries. Open House Sunday, 2-4p
- Current Status
- Contingent-
- Original Price
- $1,979,000
- List Price
- $1,899,000
- On Market Date
- Jul 26, 2024
- Property Type
- Detached
- D/N/S
- Dunsmuir
- Zip Code
- 94550
- MLS ID
- 41067917
- APN
- 99A293626
- Year Built
- 2006
- Stories in Building
- 2
- Possession
- COE, Negotiable
- Data Source
- MAXEBRDI
- Origin MLS System
- BAY EAST
Arroyo Seco Elementary School
Public K-5 Elementary
Students: 678 Distance: 0.9mi
Vineyard Alternative School
Public 1-12 Alternative
Students: 136 Distance: 1.1mi
Livermore Adult
Public n/a Adult Education
Students: NA Distance: 1.1mi
Selah Christian School
Private K-12
Students: NA Distance: 1.2mi
Vine And Branches Christian Schools
Private 1-12 Coed
Students: 6 Distance: 1.3mi
Jackson Avenue Elementary School
Public K-5 Elementary
Students: 526 Distance: 1.5mi
- Bed
- 5
- Bath
- 3
- Parking
- 2
- Attached
- SQ FT
- 2,897
- SQ FT Source
- Public Records
- Lot SQ FT
- 10,989.0
- Lot Acres
- 0.25 Acres
- Pool Info
- None
- Kitchen
- Dishwasher, Gas Range, Microwave, Refrigerator, Dryer, Washer, Breakfast Bar, Breakfast Nook, Counter - Solid Surface, Gas Range/Cooktop, Island, Pantry
- Cooling
- Zoned
- Disclosures
- Disclosure Package Avail
- Entry Level
- Exterior Details
- Garden/Play, Sprinklers Back, Landscape Back, Landscape Front
- Flooring
- Hardwood, Tile, Carpet
- Foundation
- Fire Place
- Family Room, Gas Starter, Raised Hearth, Stone
- Heating
- Zoned, Natural Gas
- Laundry
- Dryer, Laundry Room, Washer, Cabinets, Sink
- Upper Level
- 3 Bedrooms, 1 Bath, Primary Bedrm Suite - 1
- Main Level
- 1 Bedroom, 1 Bath, Main Entry
- Possession
- COE, Negotiable
- Architectural Style
- Contemporary
- Non-Master Bathroom Includes
- Shower Over Tub, Stall Shower, Tile, Double Sinks
- Construction Status
- Existing
- Additional Miscellaneous Features
- Garden/Play, Sprinklers Back, Landscape Back, Landscape Front
- Location
- Level, Landscape Back, Landscape Front
- Roof
- Composition Shingles
- Water and Sewer
- Public
- Fee
- $106
MLS and other Information regarding properties for sale as shown in Theo have been obtained from various sources such as sellers, public records, agents and other third parties. This information may relate to the condition of the property, permitted or unpermitted uses, zoning, square footage, lot size/acreage or other matters affecting value or desirability. Unless otherwise indicated in writing, neither brokers, agents nor Theo have verified, or will verify, such information. If any such information is important to buyer in determining whether to buy, the price to pay or intended use of the property, buyer is urged to conduct their own investigation with qualified professionals, satisfy themselves with respect to that information, and to rely solely on the results of that investigation.
School data provided by GreatSchools. School service boundaries are intended to be used as reference only. To verify enrollment eligibility for a property, contact the school directly.
