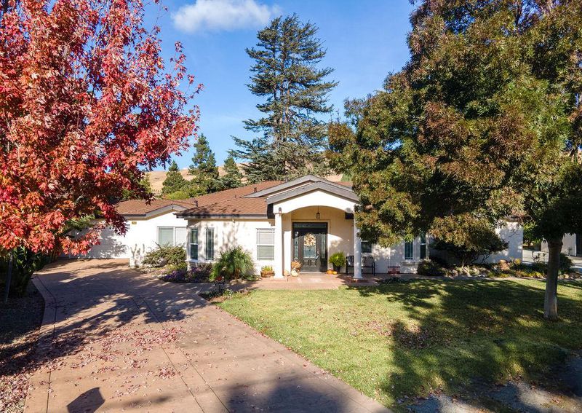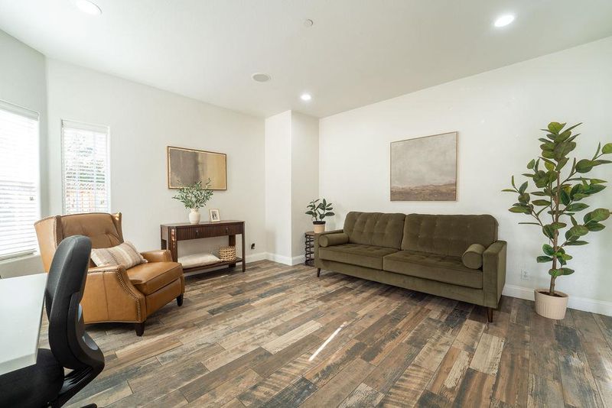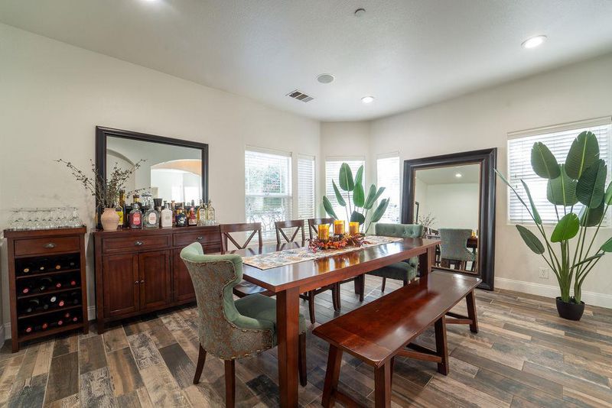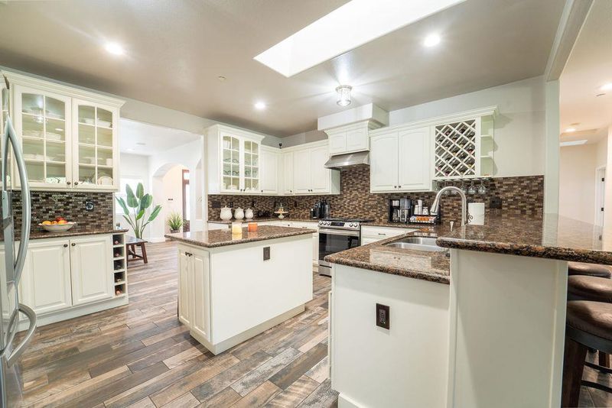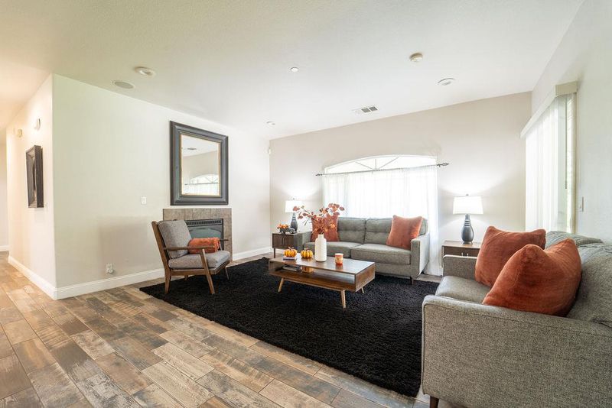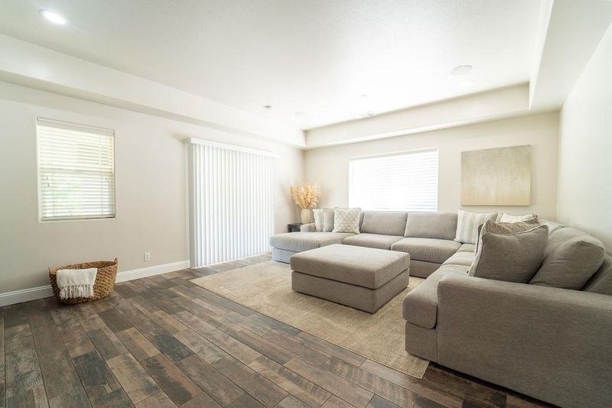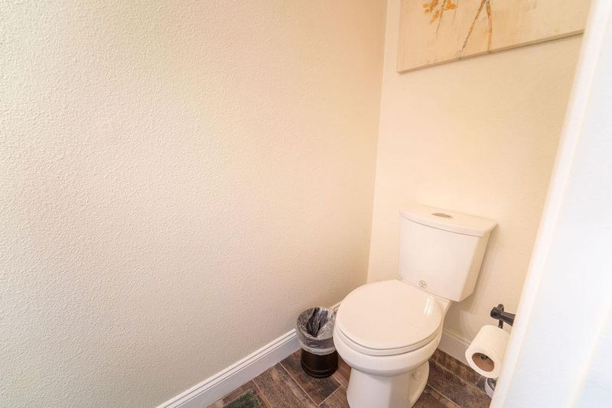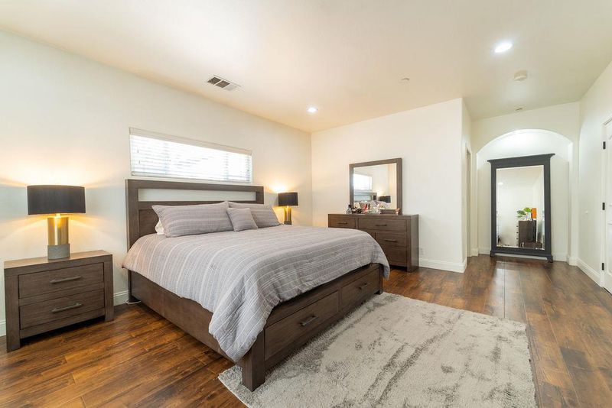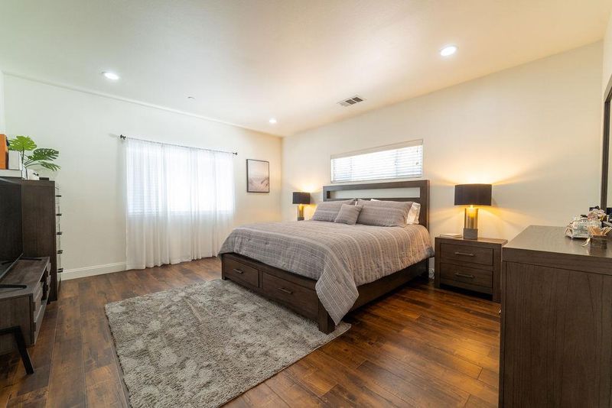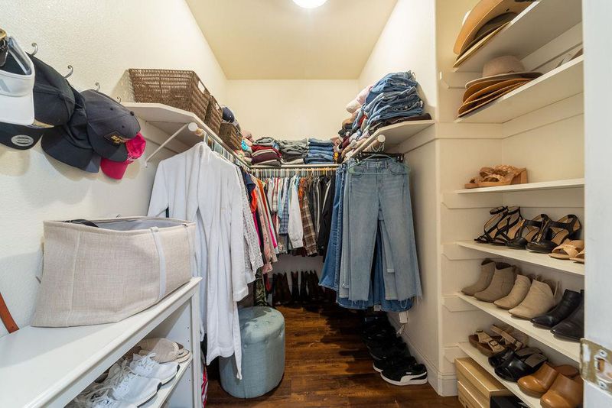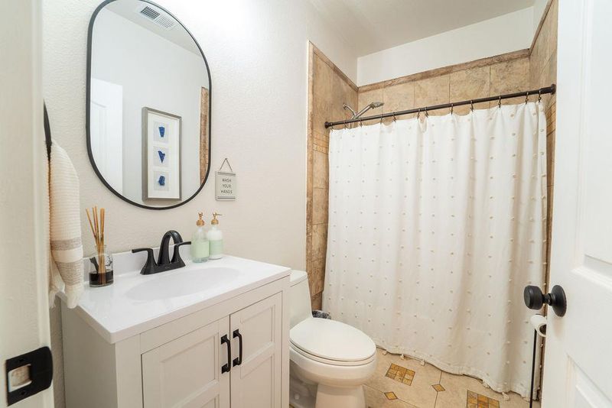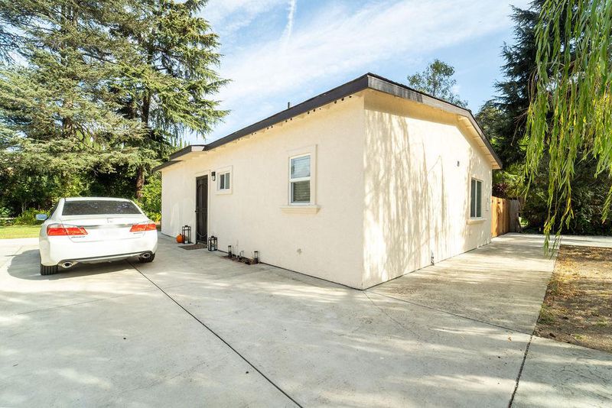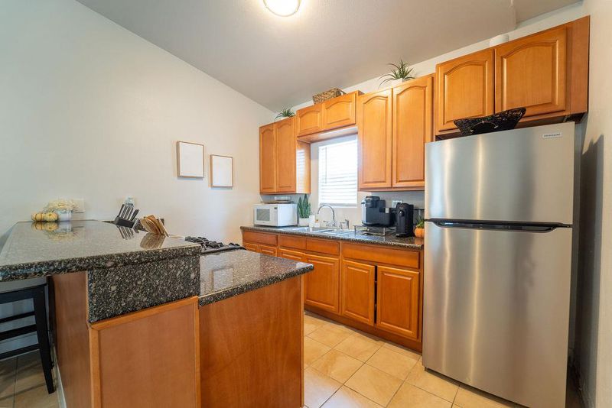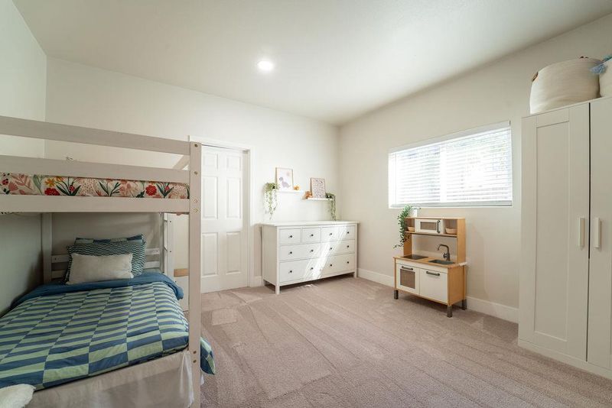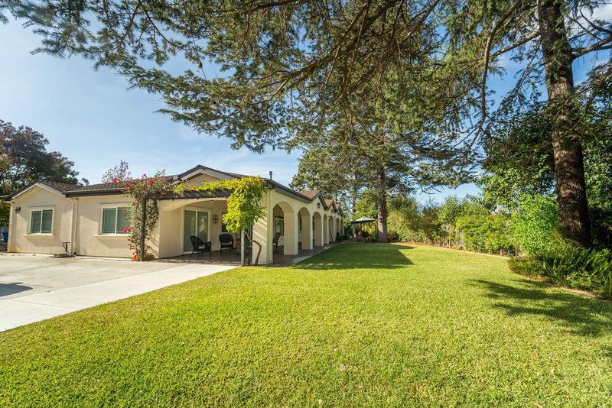
$2,698,888
2,703
SQ FT
$998
SQ/FT
35724 Linda Drive
@ MISSION BLVD. - 3700 - Fremont, Fremont
- 4 Bed
- 5 (4/1) Bath
- 12 Park
- 2,703 sqft
- FREMONT
-

-
Sun Nov 24, 1:00 pm - 4:00 pm
STUNNING SINGLE STORY FLOOR PLAN! REBUILT IN 2006, CUSTOM INT/EXT PAINT, WOOD-LIKE TILE, ENGINEERED HARDWOOD, FORMAL LIVING/DINING RMS, SEPARATE FAMILY RMS, IN-LAW QUARTERS, EXCELLENT CURB APPEAL, STAMPED CONCRETE COVERED PATIO, HUGE LOT, MTN VIEWS
DON'T MISS THIS STUNNING SINGLE STORY FLOOR PLAN! COMPLETELY RENOVATED IN 2006* AMAZING UPGRADES & AMENITIES, FRONT DOOR W/ ETCHED GLASS & SIDELIGHTS, CUSTOM INTERIOR/EXTERIOR PAINT, LUXURY WOOD LIKE TILE, UPDATED KITCHEN*GRANITE COUNTERTOPS* DESIGNER CABINETS, STAINLESS STEEL APPLIANCES, GAS RANGE/OVEN* BREAKFAST BAR,SKYLIGHTS, FORMAL LIVING/DINING ROOMS, FIREPLACE, SEPARATE FAMILY ROOMS, SLIDERS TO BACKYARD*ENGINEERED HARDWOOD FLOORING, SPACIOUS PRIMARY BEDROOM, WALK-IN CLOSET* PRIMARY BATH W/ DOUBLE SINK VANITY, SEPARATE JACUZZI TUB* OVERSIZED STALL SHOWER W/ GRANITE TILE FLOOR & SURROUND, SEPARATE IN-LAW QUARTERS WITH 1 BED/ 1 BATH, KITCHEN AND LIVING SPACE* COMPOSITION SHINGLE ROOF, ADDITIONAL PARKING - 3 DRIVEWAYS* PRISTINE LANDSCAPE, STAMPED COVERED CONCRETE PATIOS & WALKWAYS* PERFECT FOR ENTERTAINING, MATURE TREES & BUSHES, HUGE 18,486 SF LOT* EXCELLENT LOCATION, SERENE SETTING, MOUNTAIN VIEWS, CLOSE TO PARKS, SCHOOLS & SHOPPING, EASY ACCESS TO FREEWAYS* MUST SEE THIS BEAUTY!
- Days on Market
- 2 days
- Current Status
- Active
- Original Price
- $2,850,000
- List Price
- $2,698,888
- On Market Date
- Nov 22, 2024
- Property Type
- Single Family Home
- Area
- 3700 - Fremont
- Zip Code
- 94536
- MLS ID
- ML81987326
- APN
- 507-0045-045-01
- Year Built
- 1953
- Stories in Building
- 1
- Possession
- Other
- Data Source
- MLSL
- Origin MLS System
- MLSListings, Inc.
Niles Elementary School
Public K-6 Elementary
Students: 588 Distance: 1.0mi
Brookvale Elementary School
Public K-6 Elementary
Students: 708 Distance: 1.3mi
New Haven Adult
Public n/a Adult Education
Students: NA Distance: 1.5mi
Guy Jr. Emanuele Elementary School
Public K-5 Elementary
Students: 569 Distance: 1.6mi
James Logan high school
Public 9-12 Secondary
Students: 3635 Distance: 1.6mi
New Horizons School
Private K-8 Elementary, Coed
Students: 223 Distance: 1.6mi
- Bed
- 4
- Bath
- 5 (4/1)
- Double Sinks, Primary - Oversized Tub, Primary - Stall Shower(s), Showers over Tubs - 2+, Skylight, Tub in Primary Bedroom, Tub with Jets, Updated Bath
- Parking
- 12
- Attached Garage, Gate / Door Opener, Parking Area, Room for Oversized Vehicle
- SQ FT
- 2,703
- SQ FT Source
- Unavailable
- Lot SQ FT
- 18,486.0
- Lot Acres
- 0.42438 Acres
- Pool Info
- None
- Kitchen
- Countertop - Granite, Dishwasher, Exhaust Fan, Garbage Disposal, Oven Range - Gas, Skylight
- Cooling
- Central AC
- Dining Room
- Breakfast Bar, Breakfast Nook, Formal Dining Room
- Disclosures
- Natural Hazard Disclosure
- Family Room
- Separate Family Room
- Flooring
- Carpet, Tile, Other
- Foundation
- Concrete Slab
- Fire Place
- Family Room
- Heating
- Central Forced Air
- Laundry
- In Garage
- Views
- Mountains
- Possession
- Other
- Architectural Style
- Ranch
- Fee
- Unavailable
MLS and other Information regarding properties for sale as shown in Theo have been obtained from various sources such as sellers, public records, agents and other third parties. This information may relate to the condition of the property, permitted or unpermitted uses, zoning, square footage, lot size/acreage or other matters affecting value or desirability. Unless otherwise indicated in writing, neither brokers, agents nor Theo have verified, or will verify, such information. If any such information is important to buyer in determining whether to buy, the price to pay or intended use of the property, buyer is urged to conduct their own investigation with qualified professionals, satisfy themselves with respect to that information, and to rely solely on the results of that investigation.
School data provided by GreatSchools. School service boundaries are intended to be used as reference only. To verify enrollment eligibility for a property, contact the school directly.
