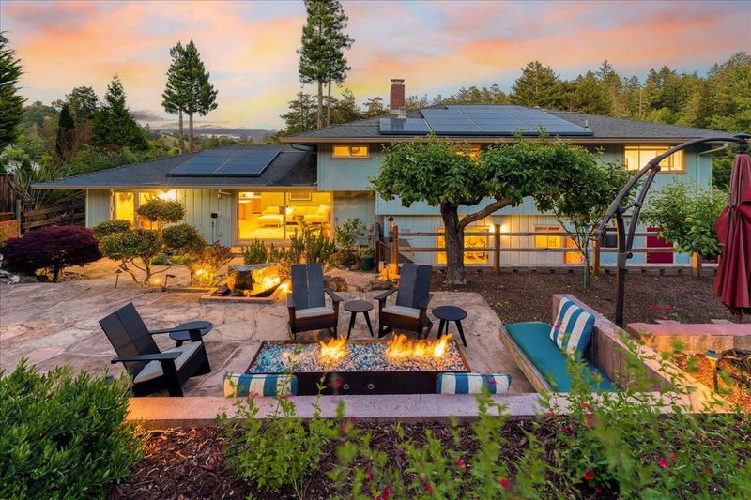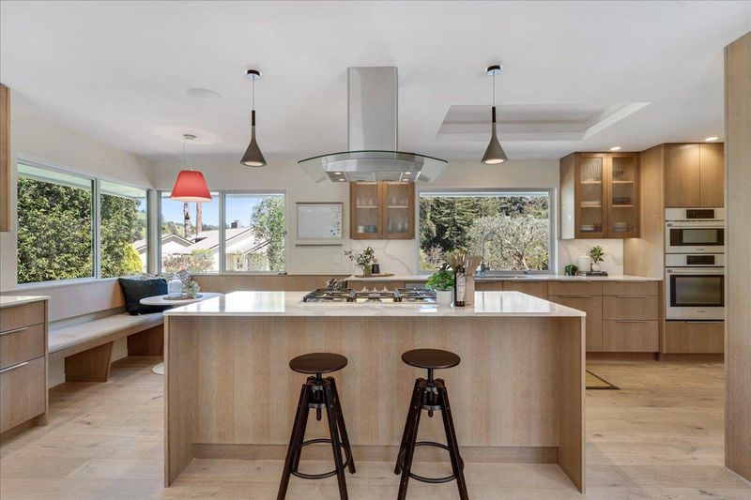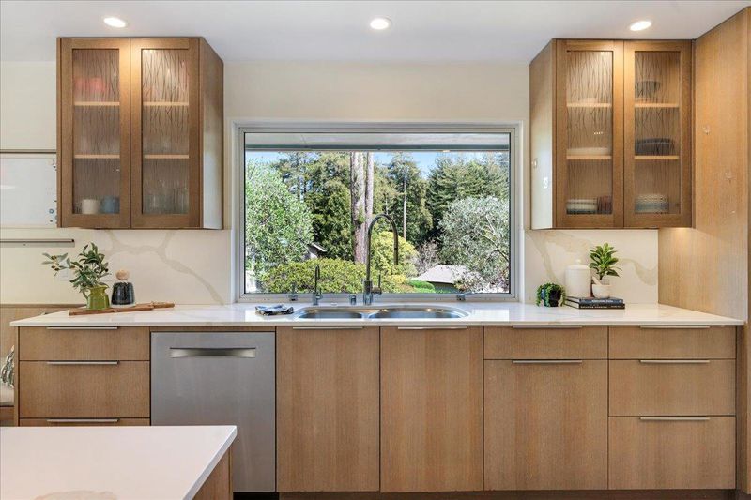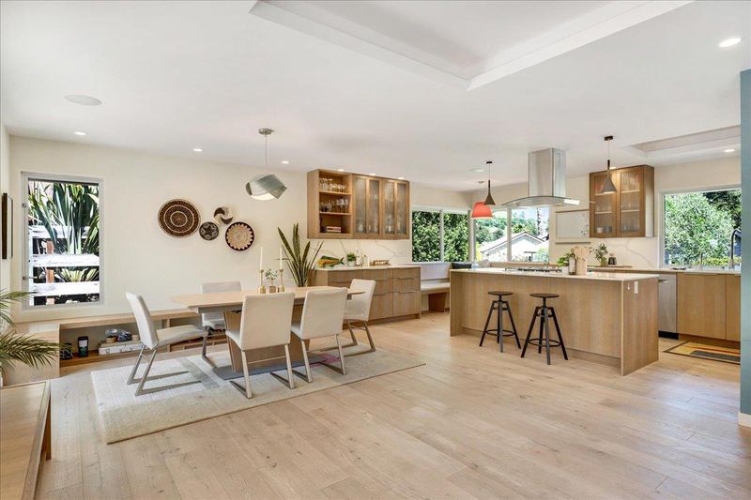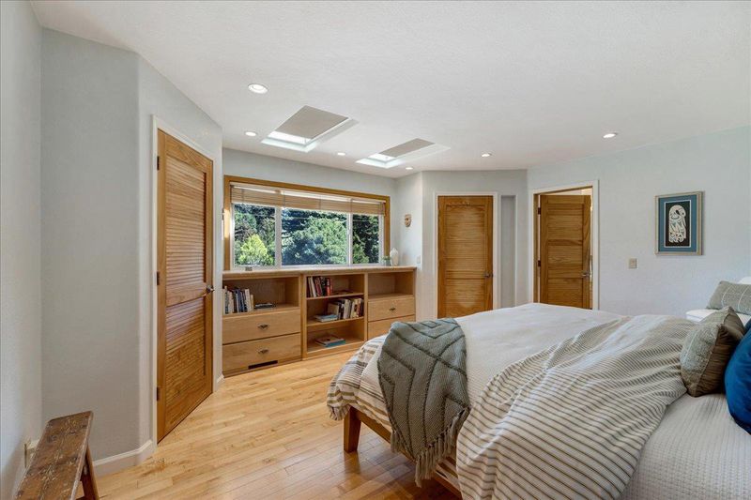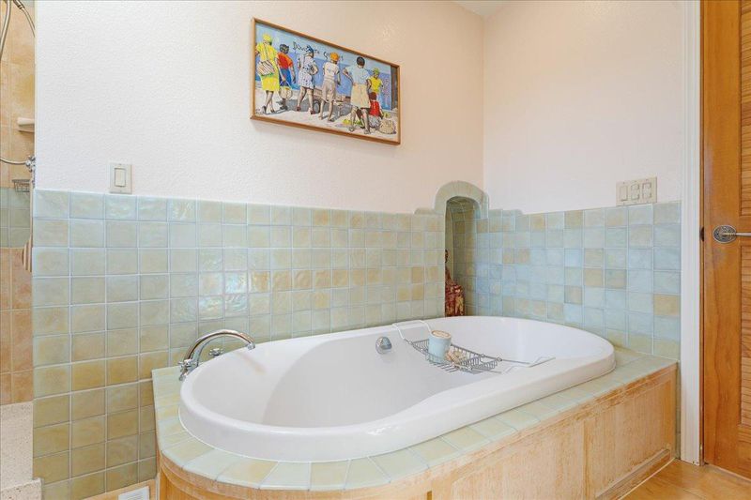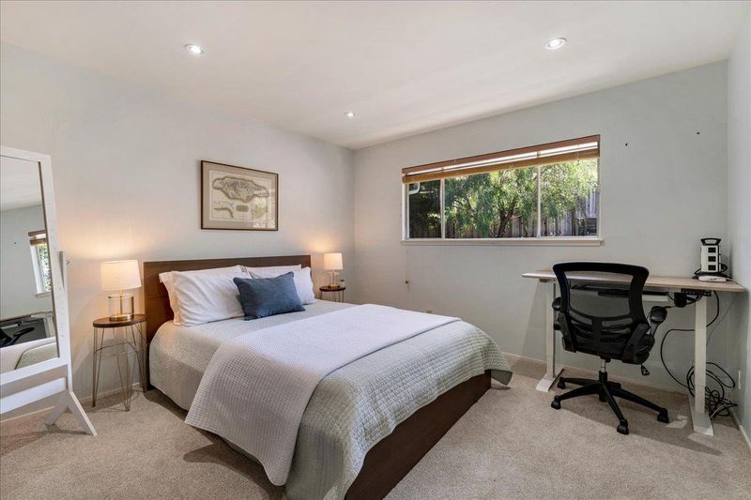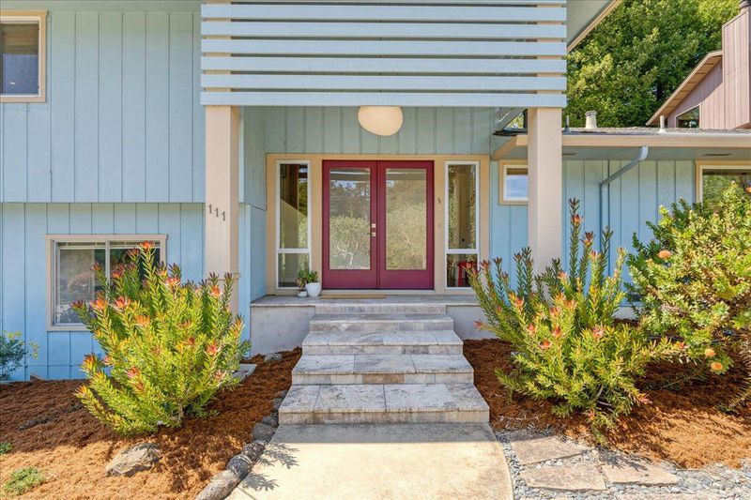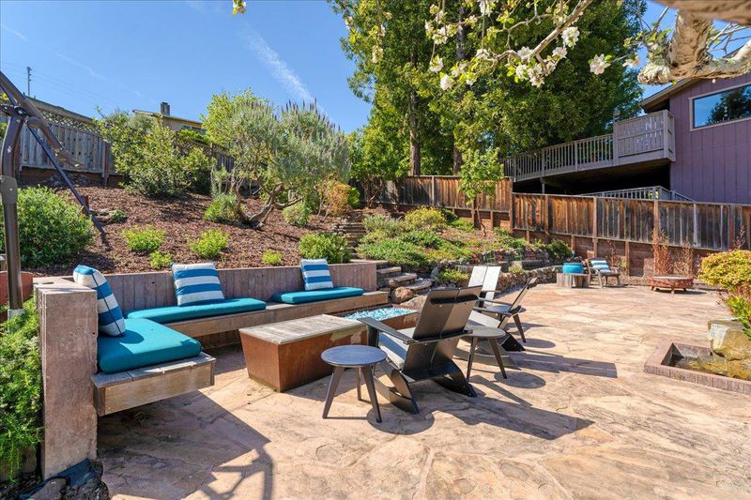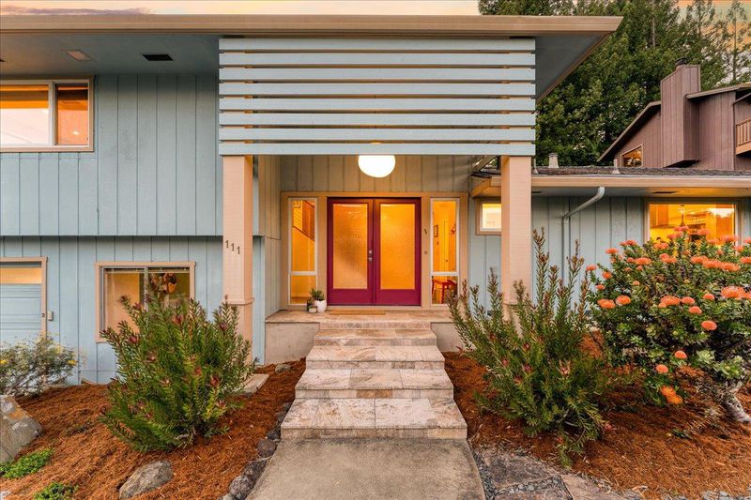
$2,195,000
2,737
SQ FT
$802
SQ/FT
111 Esmeralda Drive
@ Vista Bella - 42 - East Santa Cruz, Santa Cruz
- 3 Bed
- 3 (2/1) Bath
- 2 Park
- 2,737 sqft
- SANTA CRUZ
-

-
Sat Jul 19, 1:30 pm - 4:30 pm
Tucked at the end of a quiet cul-de-sac in Santa Cruz's beloved Carbonera neighborhood, this expansive split-level home offers a rare blend of privacy, versatility, and modern updates just minutes from Santa Cruz, Scotts Valley and Hwy 17. Beyond the understated exterior lies 2,737 sq ft of smartly designed living space. The kitchen is beautifully updated with custom cabinetry, deep drawers, and pantry pull-outs all centered around casual, open-concept living. The upper level features four generously sized bedrooms, including a serene primary suite with two walk-in closets, a spa-like bathroom, and forest views that soothe from sunrise to sunset. One of the secondary bedrooms even includes a cozy loft perfect for reading, playing, or creative work. Downstairs is all about options: a large family room ideal for movie nights, gym sessions, or guest overflow; a dedicated separate home office or flex space; a wine cellar; and a tool room. The two-car garage connects seamlessly, and storage is abundant throughout. Built-in surround sound elevates your living experience. Step outside and the magic continues. The backyard is made for Santa Cruz living: an outdoor shower, BBQ area, fire pit, fruit trees, and several patios to dine, unwind, and soak in the peaceful hillside surroundings.
- Days on Market
- 1 day
- Current Status
- Active
- Original Price
- $2,195,000
- List Price
- $2,195,000
- On Market Date
- Jul 15, 2025
- Property Type
- Single Family Home
- Area
- 42 - East Santa Cruz
- Zip Code
- 95060
- MLS ID
- ML82014612
- APN
- 008-361-10-000
- Year Built
- 1969
- Stories in Building
- 2
- Possession
- Negotiable
- Data Source
- MLSL
- Origin MLS System
- MLSListings, Inc.
Branciforte Middle School
Public 6-8 Middle
Students: 465 Distance: 1.0mi
Costanoa Continuation High School
Public 9-12 Continuation
Students: 86 Distance: 1.1mi
Santa Cruz City Elementary Alternative Education-Monarch School
Public K-6 Alternative
Students: 141 Distance: 1.1mi
Ark Independent Studies School
Public 9-12 Alternative
Students: 58 Distance: 1.1mi
Alternative Family Education School
Public K-12 Alternative
Students: 112 Distance: 1.1mi
De Laveaga Elementary School
Public K-5 Elementary
Students: 528 Distance: 1.1mi
- Bed
- 3
- Bath
- 3 (2/1)
- Parking
- 2
- Attached Garage
- SQ FT
- 2,737
- SQ FT Source
- Unavailable
- Lot SQ FT
- 12,458.0
- Lot Acres
- 0.285996 Acres
- Cooling
- None
- Dining Room
- Dining Area, No Formal Dining Room
- Disclosures
- NHDS Report
- Family Room
- Separate Family Room
- Foundation
- Concrete Perimeter and Slab
- Heating
- Central Forced Air
- Possession
- Negotiable
- Fee
- Unavailable
MLS and other Information regarding properties for sale as shown in Theo have been obtained from various sources such as sellers, public records, agents and other third parties. This information may relate to the condition of the property, permitted or unpermitted uses, zoning, square footage, lot size/acreage or other matters affecting value or desirability. Unless otherwise indicated in writing, neither brokers, agents nor Theo have verified, or will verify, such information. If any such information is important to buyer in determining whether to buy, the price to pay or intended use of the property, buyer is urged to conduct their own investigation with qualified professionals, satisfy themselves with respect to that information, and to rely solely on the results of that investigation.
School data provided by GreatSchools. School service boundaries are intended to be used as reference only. To verify enrollment eligibility for a property, contact the school directly.
