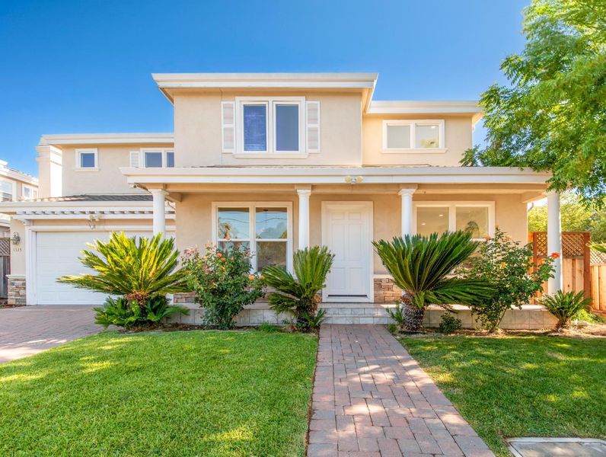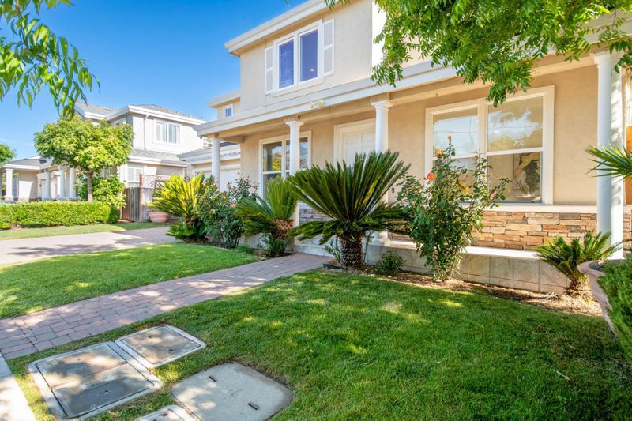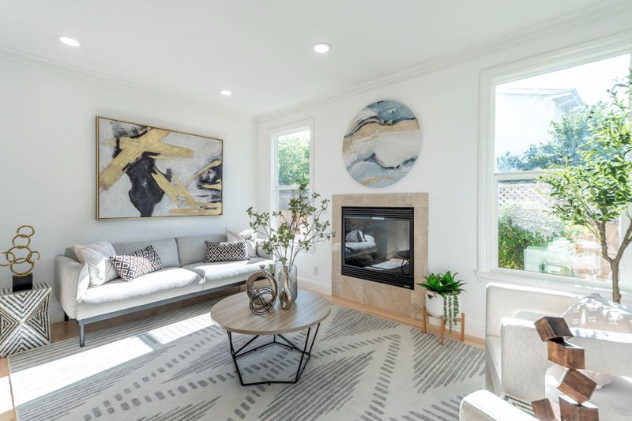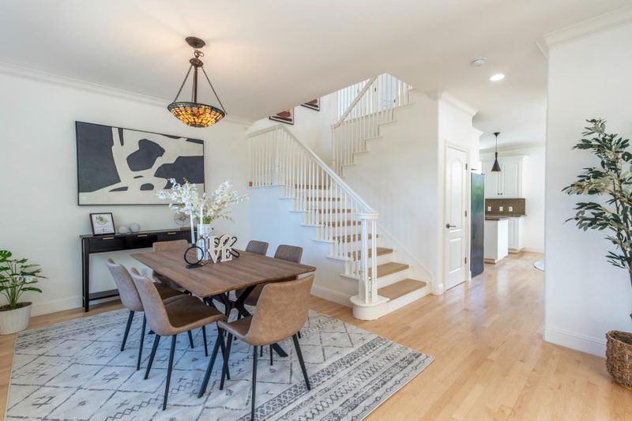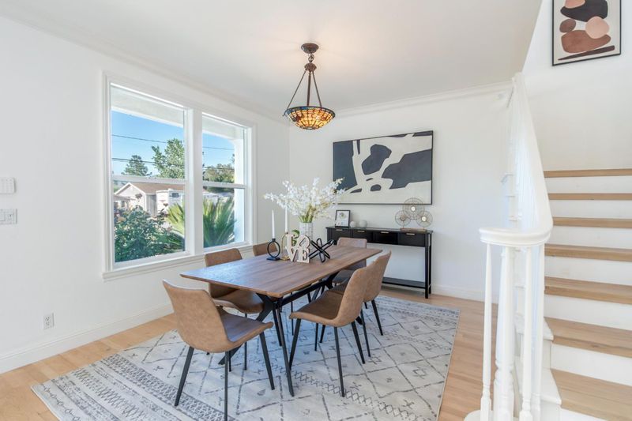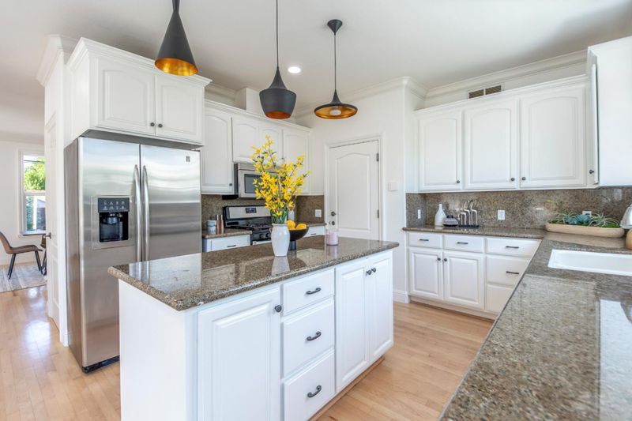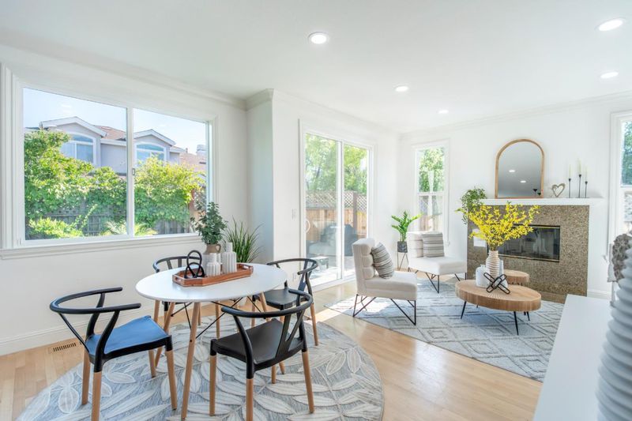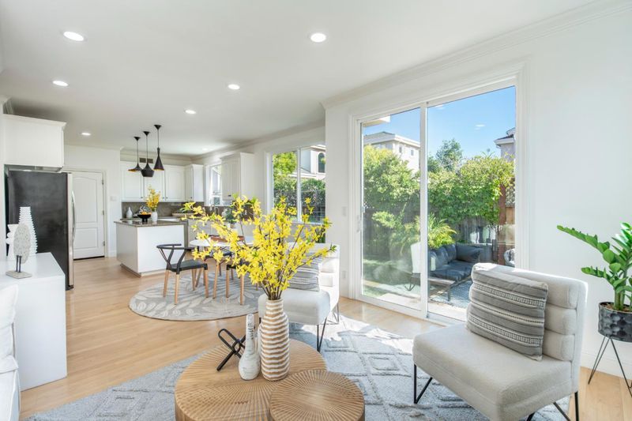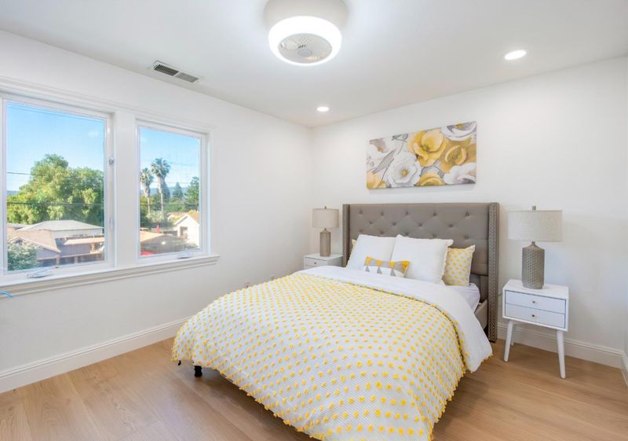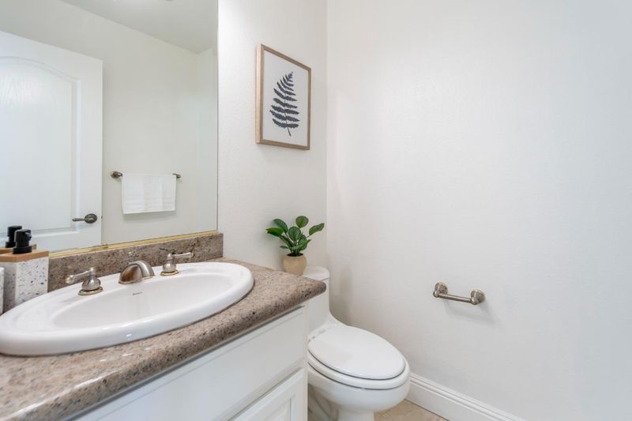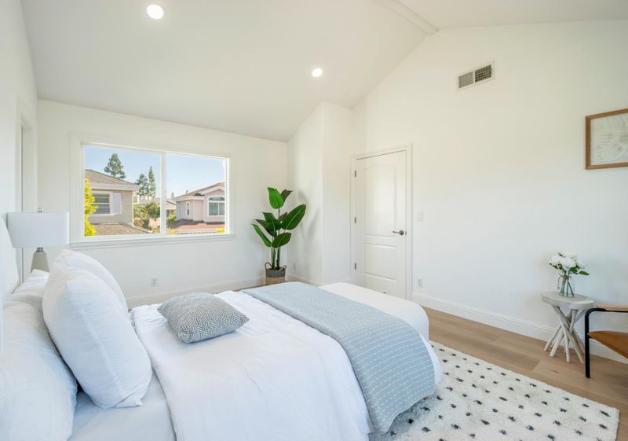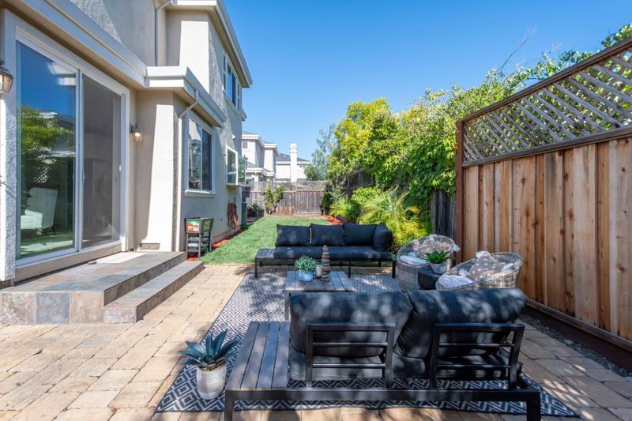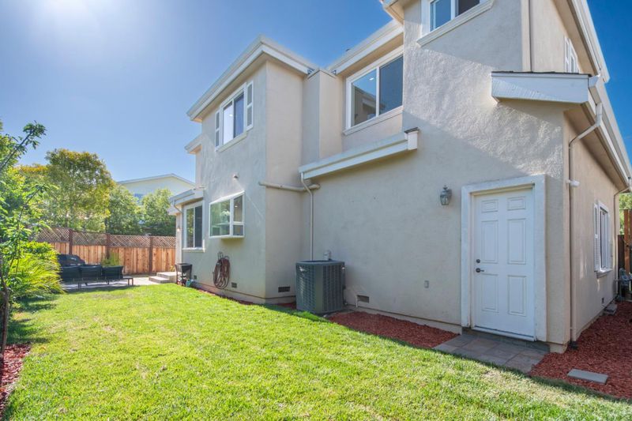 Sold 1.3% Under Asking
Sold 1.3% Under Asking
$2,320,000
1,967
SQ FT
$1,179
SQ/FT
1335 Elam Avenue
@ Crockett Ave - 15 - Campbell, Campbell
- 4 Bed
- 3 (2/1) Bath
- 2 Park
- 1,967 sqft
- CAMPBELL
-

Welcome to this charming SFR with panoramic mountain views in southwestern Campbell. With high ceilings, the rare gem is the epitome of convenience and modern comfort. The charming archway leads to the living room adorned with a gas-burning fireplace and large windows that bathe the space in natural light. On the other side, a delightful dining area awaits. Gourmet kitchen is equipped with granite countertop, a convenient island and high end stainless steel appliances, such as Bosch dishwasher, GE refrigerator, whirlpool microwave and oven. Adjacent to kitchen, another inviting area features a cozy fireplace. Upstairs, the master suite boasts high vaulted ceilings, walk-in closet and double-sink vanity. Convenient upstairs laundry room completes with a sink, cabinets, Kenmore Washer and dryer. It also features smart recessed lighting throughout, brand new hardwood floor, nest thermostat, EV charger and tankless water heater. Outside, your own private oasis in yard is ideal for al fresco dining and family gatherings. Multiple fruit trees in backyard, like orange, apple, plum, cherry and pomegranate trees. Easy access to routes 85,17 and 280. Only 2 miles to Netflix. Close to private schools, e.g. Harker and assigned to award winning public schools like Forest Hill Elementary!
- Days on Market
- 11 days
- Current Status
- Sold
- Sold Price
- $2,320,000
- Under List Price
- 1.3%
- Original Price
- $2,199,888
- List Price
- $2,350,000
- On Market Date
- Sep 14, 2024
- Contract Date
- Sep 25, 2024
- Close Date
- Oct 29, 2024
- Property Type
- Single Family Home
- Area
- 15 - Campbell
- Zip Code
- 95008
- MLS ID
- ML81980034
- APN
- 403-09-096
- Year Built
- 2003
- Stories in Building
- 2
- Possession
- Unavailable
- COE
- Oct 29, 2024
- Data Source
- MLSL
- Origin MLS System
- MLSListings, Inc.
Forest Hill Elementary School
Charter K-5 Elementary
Students: 657 Distance: 0.5mi
Springbridge International School
Private K-1
Students: 23 Distance: 0.6mi
Springbridge International School
Private PK-6 Coed
Students: 204 Distance: 0.7mi
Canyon Heights Academy
Private PK-8 Elementary, Religious, Nonprofit
Students: 270 Distance: 0.7mi
The Harker School Lower Division
Private K-6 Elementary, Coed
Students: NA Distance: 0.7mi
Capri Elementary School
Charter K-5 Elementary
Students: 589 Distance: 0.7mi
- Bed
- 4
- Bath
- 3 (2/1)
- Double Sinks, Half on Ground Floor, Showers over Tubs - 2+
- Parking
- 2
- Attached Garage
- SQ FT
- 1,967
- SQ FT Source
- Unavailable
- Lot SQ FT
- 4,711.0
- Lot Acres
- 0.10815 Acres
- Kitchen
- Countertop - Granite, Dishwasher, Garbage Disposal, Island, Microwave, Oven Range - Gas, Refrigerator
- Cooling
- Central AC
- Dining Room
- Dining Area
- Disclosures
- Natural Hazard Disclosure
- Family Room
- Kitchen / Family Room Combo
- Foundation
- Concrete Slab
- Fire Place
- Gas Burning, Wood Burning
- Heating
- Central Forced Air - Gas
- Laundry
- Dryer, Washer
- Fee
- Unavailable
MLS and other Information regarding properties for sale as shown in Theo have been obtained from various sources such as sellers, public records, agents and other third parties. This information may relate to the condition of the property, permitted or unpermitted uses, zoning, square footage, lot size/acreage or other matters affecting value or desirability. Unless otherwise indicated in writing, neither brokers, agents nor Theo have verified, or will verify, such information. If any such information is important to buyer in determining whether to buy, the price to pay or intended use of the property, buyer is urged to conduct their own investigation with qualified professionals, satisfy themselves with respect to that information, and to rely solely on the results of that investigation.
School data provided by GreatSchools. School service boundaries are intended to be used as reference only. To verify enrollment eligibility for a property, contact the school directly.
