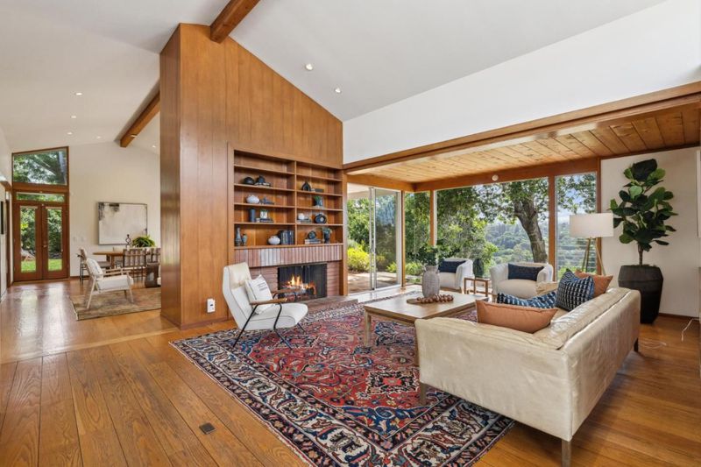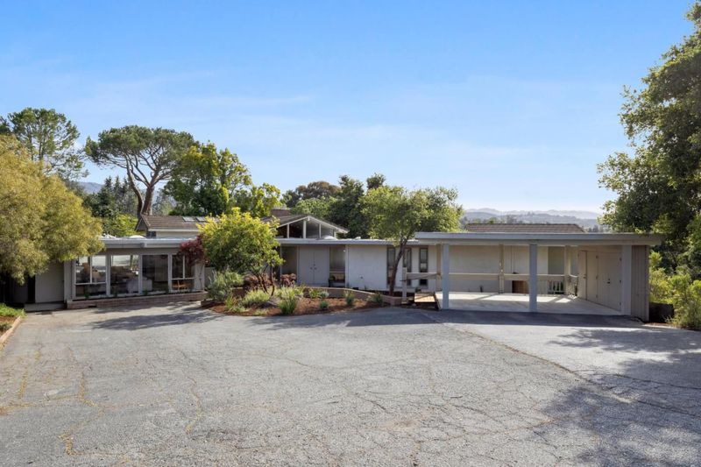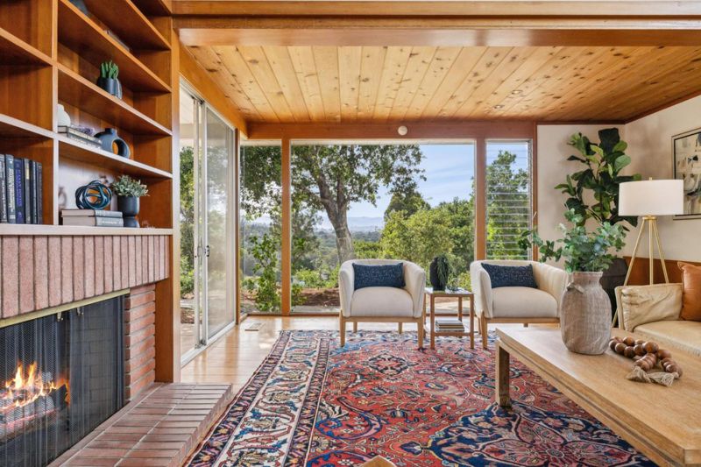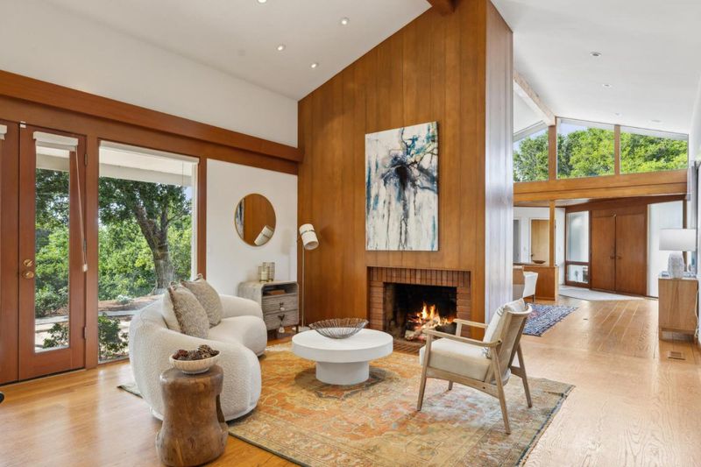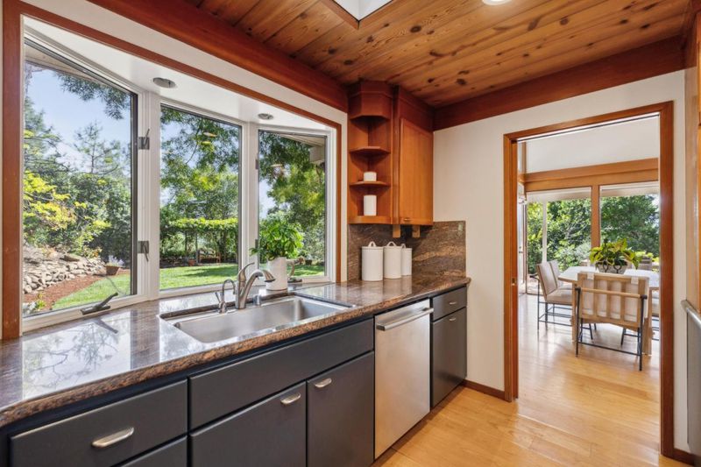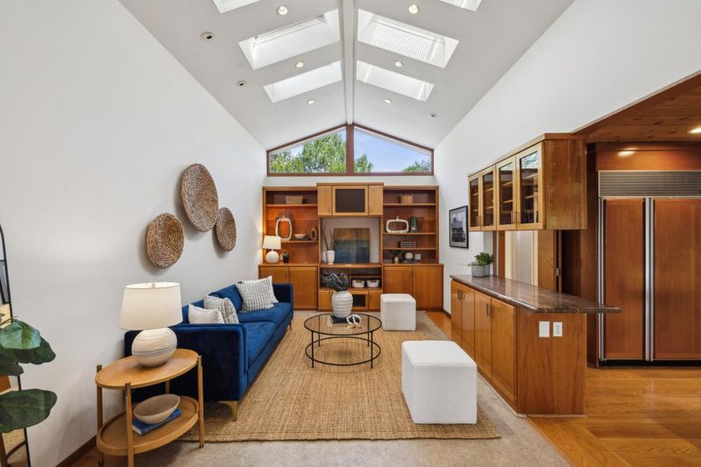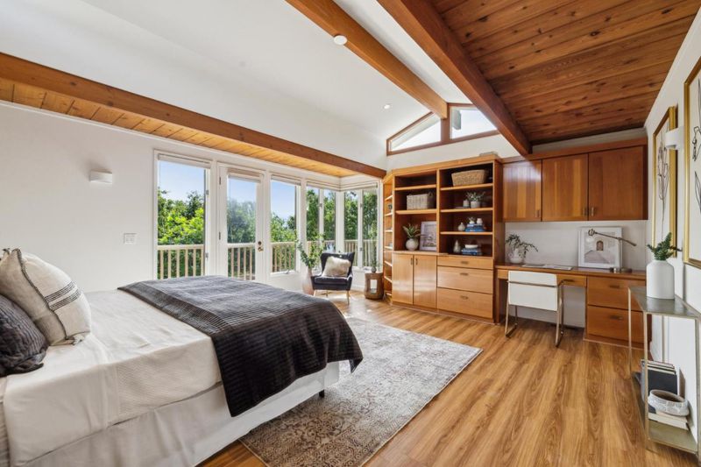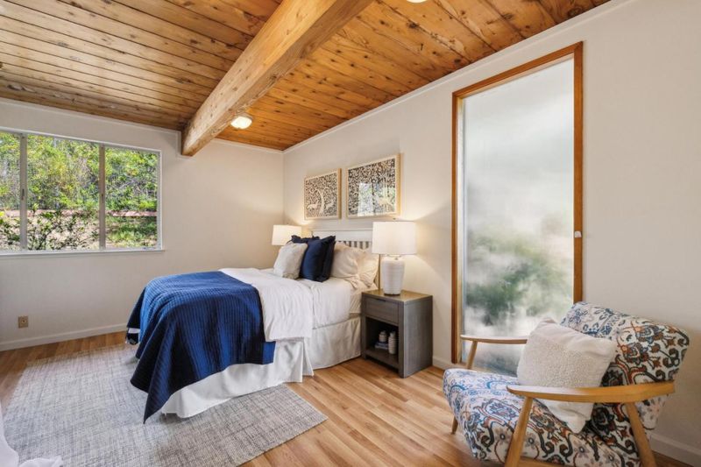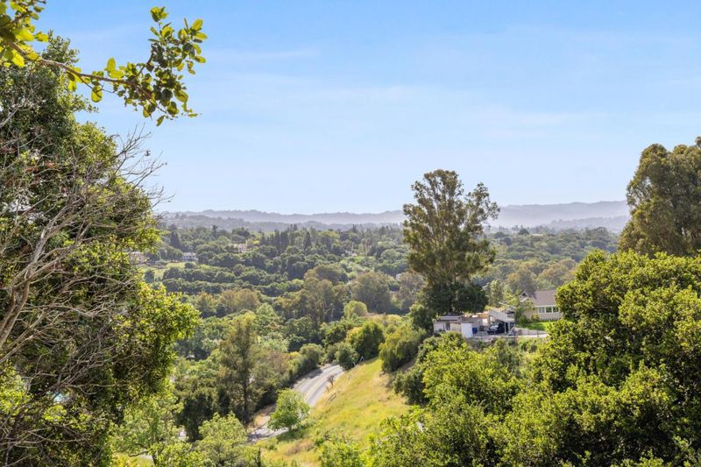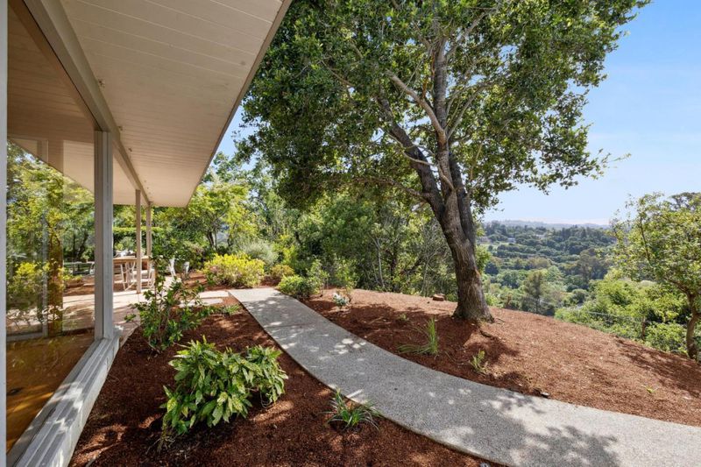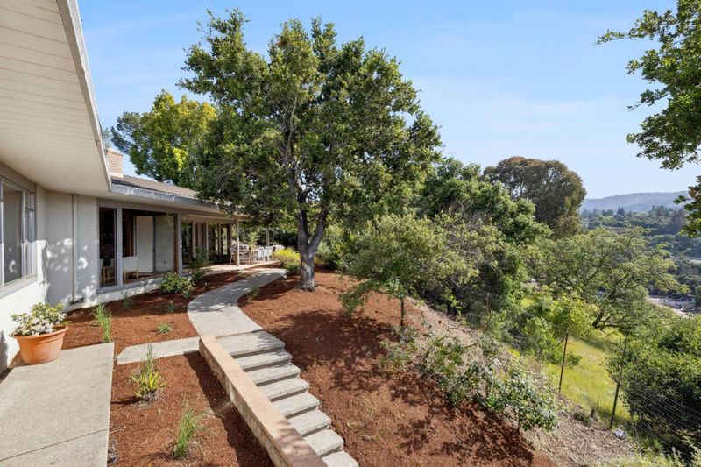
$4,998,000
3,831
SQ FT
$1,305
SQ/FT
12675 La Cresta Drive
@ Viscaino - 221 - Los Altos Hills, Los Altos Hills
- 4 Bed
- 3 Bath
- 6 Park
- 3,831 sqft
- LOS ALTOS HILLS
-

Perched atop a serene hill in a desirable location in Los Altos Hills, 12675 La Cresta Drive is a quintessential mid-century modern residence that harmoniously blends timeless architecture with the natural beauty of its surroundings. This single-level home with a new roof offers offers approximately 3,831 square feet of thoughtfully designed living space, featuring four spacious gathering areas, four bedrooms, including a serene primary suite, an office, and three full bathrooms, ideal for both relaxation and entertaining. The architectural design emphasizes clean lines, open spaces, and large windows that flood the interior with natural light, creating a warm and inviting atmosphere. Its elevated position affords partial western views, offering a front-row seat to stunning sunsets and the ever-changing sky. Situated on a generous 1.23 acre lot, the property also features level outdoor areas perfect for recreation, gardening, or relaxation. Located in a highly sought-after area celebrated for its privacy, scenic beauty and proximity to Fremont Hills Country Club with pool, tennis and an equestrian center plus excellent Palo Alto schools, 12675 La Cresta Drive presents a rare opportunity to own a piece of architectural history while embracing the comforts of modern living.
- Days on Market
- 1 day
- Current Status
- Active
- Original Price
- $4,998,000
- List Price
- $4,998,000
- On Market Date
- Sep 7, 2025
- Property Type
- Single Family Home
- Area
- 221 - Los Altos Hills
- Zip Code
- 94022
- MLS ID
- ML82020659
- APN
- 175-55-026
- Year Built
- 1962
- Stories in Building
- 1
- Possession
- Unavailable
- Data Source
- MLSL
- Origin MLS System
- MLSListings, Inc.
Pinewood School Upper Campus
Private 7-12 Secondary, Nonprofit
Students: 304 Distance: 0.7mi
Gardner Bullis Elementary School
Public K-6 Elementary
Students: 302 Distance: 0.8mi
Cornerstone Chinese Immersion School
Private K-1
Students: NA Distance: 1.4mi
Santa Rita Elementary School
Public K-6 Elementary
Students: 524 Distance: 1.6mi
Henry M. Gunn High School
Public 9-12 Secondary
Students: 2006 Distance: 1.7mi
St. Nicholas Elementary School
Private PK-8 Elementary, Religious, Coed
Students: 260 Distance: 1.8mi
- Bed
- 4
- Bath
- 3
- Double Sinks, Full on Ground Floor, Primary - Oversized Tub, Stall Shower - 2+, Tile
- Parking
- 6
- Carport, Off-Street Parking
- SQ FT
- 3,831
- SQ FT Source
- Unavailable
- Lot SQ FT
- 53,578.8
- Lot Acres
- 1.23 Acres
- Kitchen
- Cooktop - Gas, Countertop - Granite, Dishwasher, Hood Over Range, Oven - Double, Refrigerator, Skylight
- Cooling
- None
- Dining Room
- Dining Area in Family Room
- Disclosures
- Natural Hazard Disclosure
- Family Room
- Separate Family Room
- Flooring
- Carpet, Hardwood, Tile
- Foundation
- Concrete Perimeter and Slab, Post and Pier
- Fire Place
- Wood Burning
- Heating
- Central Forced Air - Gas
- Laundry
- Inside, Washer / Dryer
- Views
- Hills
- Fee
- Unavailable
MLS and other Information regarding properties for sale as shown in Theo have been obtained from various sources such as sellers, public records, agents and other third parties. This information may relate to the condition of the property, permitted or unpermitted uses, zoning, square footage, lot size/acreage or other matters affecting value or desirability. Unless otherwise indicated in writing, neither brokers, agents nor Theo have verified, or will verify, such information. If any such information is important to buyer in determining whether to buy, the price to pay or intended use of the property, buyer is urged to conduct their own investigation with qualified professionals, satisfy themselves with respect to that information, and to rely solely on the results of that investigation.
School data provided by GreatSchools. School service boundaries are intended to be used as reference only. To verify enrollment eligibility for a property, contact the school directly.
