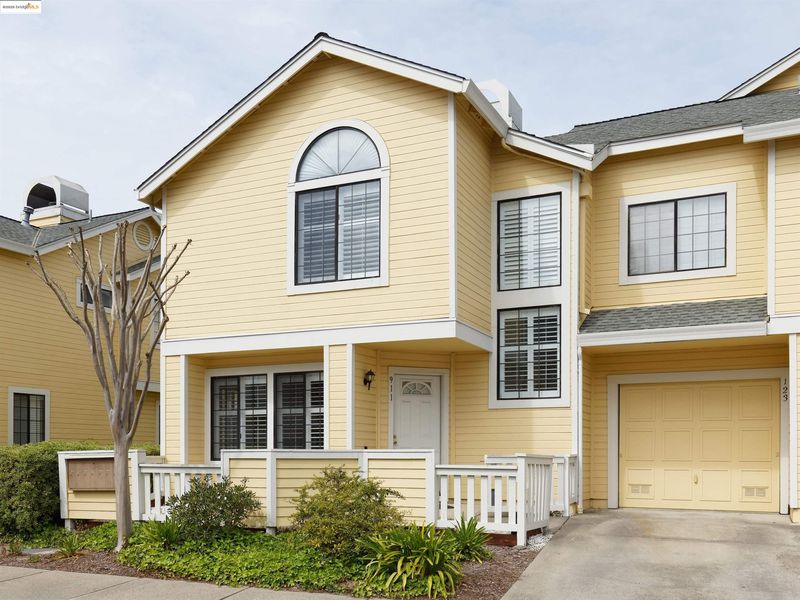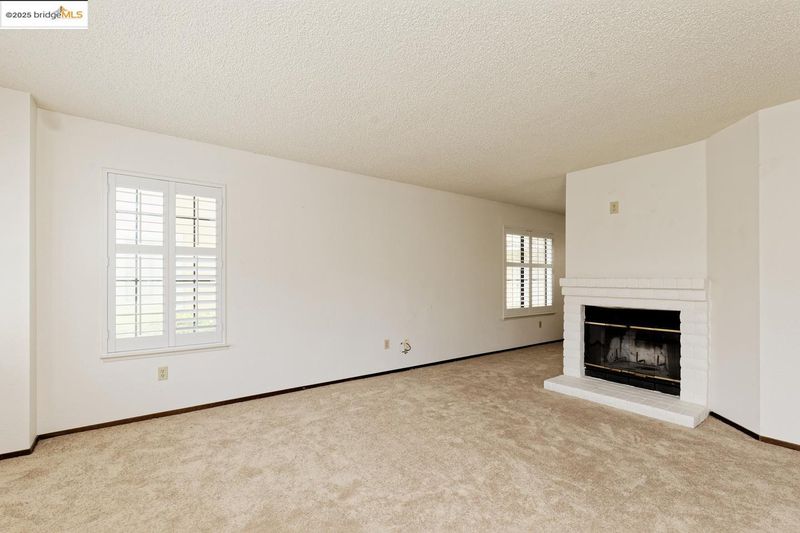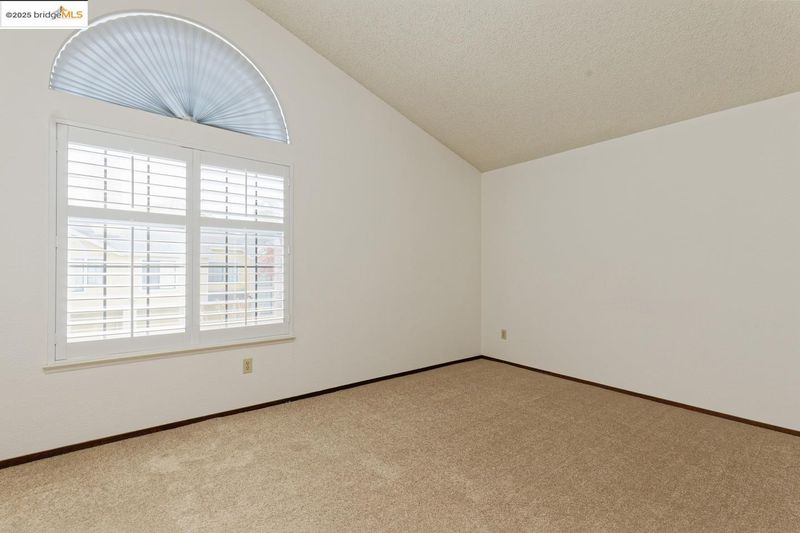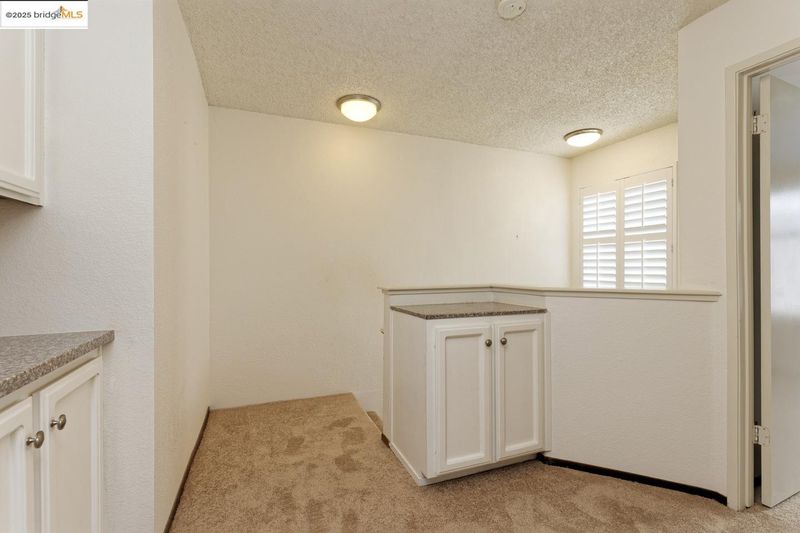
$489,000
1,281
SQ FT
$382
SQ/FT
911 Devonwood
@ Village Parkway - Hercules
- 2 Bed
- 2.5 (2/1) Bath
- 1 Park
- 1,281 sqft
- Hercules
-

Perfectly situated in the desirable Village Parkway community, 911 Devonwood is a charming 2-bed, 2.5-bath condominium offering comfort, convenience, and modern updates. Spanning 1,281 sq. ft. across two stories, this home features a cozy living room with a fireplace, an inviting dining area, and an updated kitchen with a built-in pantry, breakfast bar, granite countertops, and stainless steel appliances. Upstairs, the spacious primary ensuite bedroom boasts elegant Palladian windows, mirrored closets, and a double sink vanity, while the second bedroom includes its own private, updated full bath. Stylish granite countertops and updated fixtures elevate all bathrooms, while an inside laundry area adds everyday convenience. The attached single-car garage provides additional storage, with designated guest parking available. Residents enjoy access to a community swimming pool, trails, and lush greenbelt areas, creating a peaceful and inviting atmosphere. Conveniently located near Safeway, shopping, dining, and multiple parks, this home also offers quick access to the Hercules Transit Center and Highways 80 & 4, making commuting to San Francisco, Oakland, and surrounding Bay Area destinations effortless.
- Current Status
- Active
- Original Price
- $489,000
- List Price
- $489,000
- On Market Date
- Mar 25, 2025
- Property Type
- Condominium
- D/N/S
- Hercules
- Zip Code
- 94547
- MLS ID
- 41090629
- APN
- 4043110214
- Year Built
- 1988
- Stories in Building
- 2
- Possession
- COE
- Data Source
- MAXEBRDI
- Origin MLS System
- Bridge AOR
Ohlone Elementary School
Public K-5 Elementary
Students: 450 Distance: 0.5mi
Collins Elementary School
Public K-6 Elementary
Students: 305 Distance: 0.8mi
St. Joseph Elementary School
Private K-8 Elementary, Religious, Coed
Students: 270 Distance: 0.9mi
Rodeo Hills Elementary School
Public K-5 Elementary
Students: 654 Distance: 1.4mi
Lupine Hills Elementary School
Public K-5 Elementary
Students: 419 Distance: 1.4mi
Pinole Valley High School
Public 9-12 Secondary
Students: 1120 Distance: 1.5mi
- Bed
- 2
- Bath
- 2.5 (2/1)
- Parking
- 1
- Attached
- SQ FT
- 1,281
- SQ FT Source
- Assessor Auto-Fill
- Pool Info
- None, Community
- Kitchen
- Dishwasher, Electric Range, Microwave, Oven, Refrigerator, Electric Range/Cooktop, Oven Built-in
- Cooling
- Zoned
- Disclosures
- Nat Hazard Disclosure
- Entry Level
- 1
- Flooring
- Laminate, Tile, Carpet
- Foundation
- Fire Place
- Living Room
- Heating
- Zoned
- Laundry
- Hookups Only
- Main Level
- Main Entry
- Possession
- COE
- Architectural Style
- Traditional
- Construction Status
- Existing
- Location
- Regular
- Roof
- Composition Shingles
- Water and Sewer
- Public
- Fee
- $535
MLS and other Information regarding properties for sale as shown in Theo have been obtained from various sources such as sellers, public records, agents and other third parties. This information may relate to the condition of the property, permitted or unpermitted uses, zoning, square footage, lot size/acreage or other matters affecting value or desirability. Unless otherwise indicated in writing, neither brokers, agents nor Theo have verified, or will verify, such information. If any such information is important to buyer in determining whether to buy, the price to pay or intended use of the property, buyer is urged to conduct their own investigation with qualified professionals, satisfy themselves with respect to that information, and to rely solely on the results of that investigation.
School data provided by GreatSchools. School service boundaries are intended to be used as reference only. To verify enrollment eligibility for a property, contact the school directly.
























