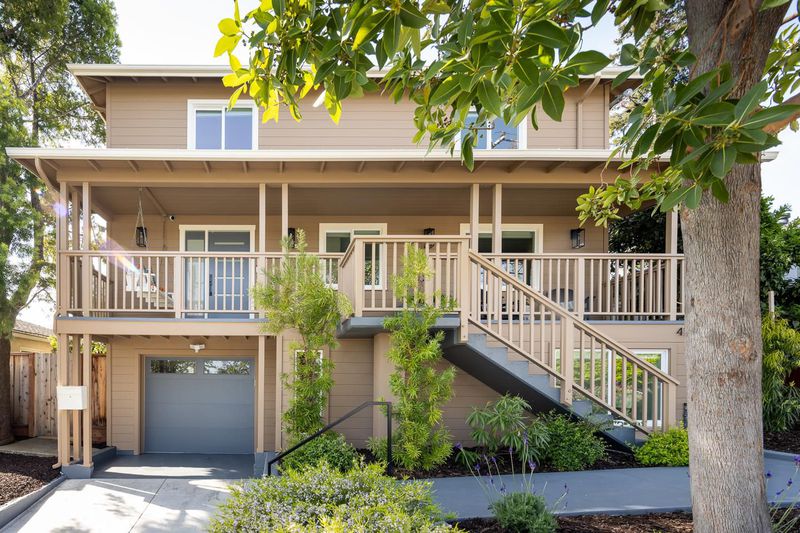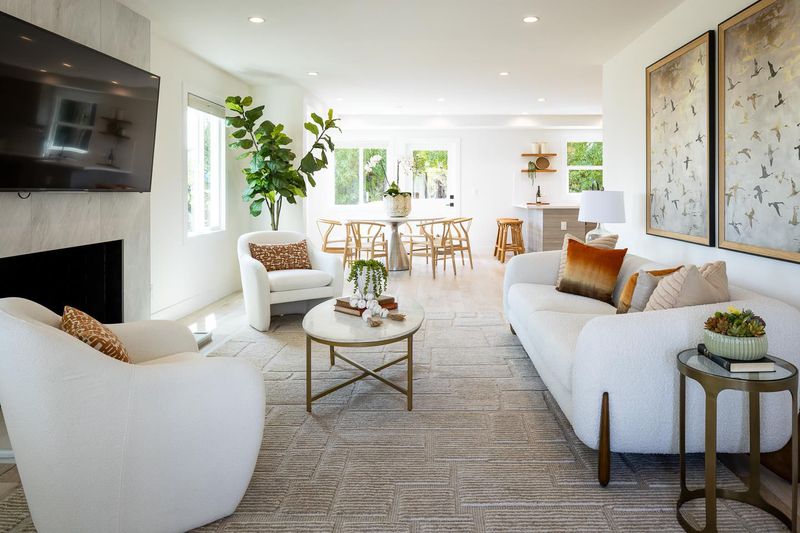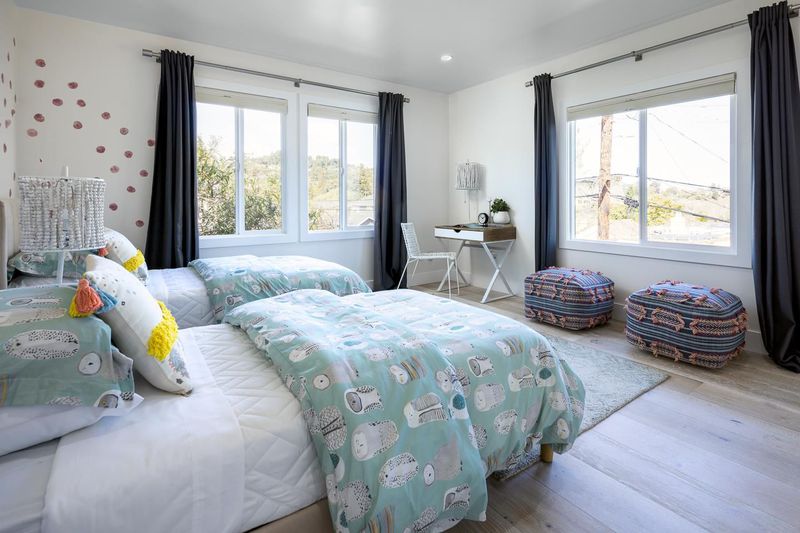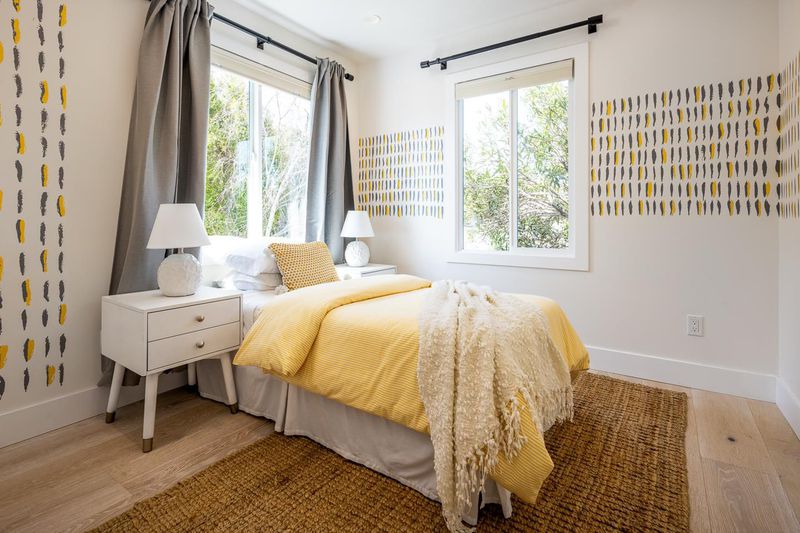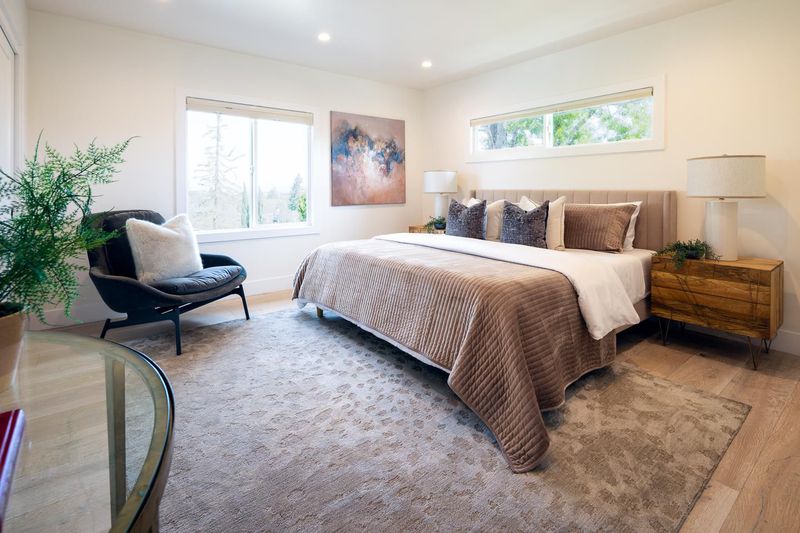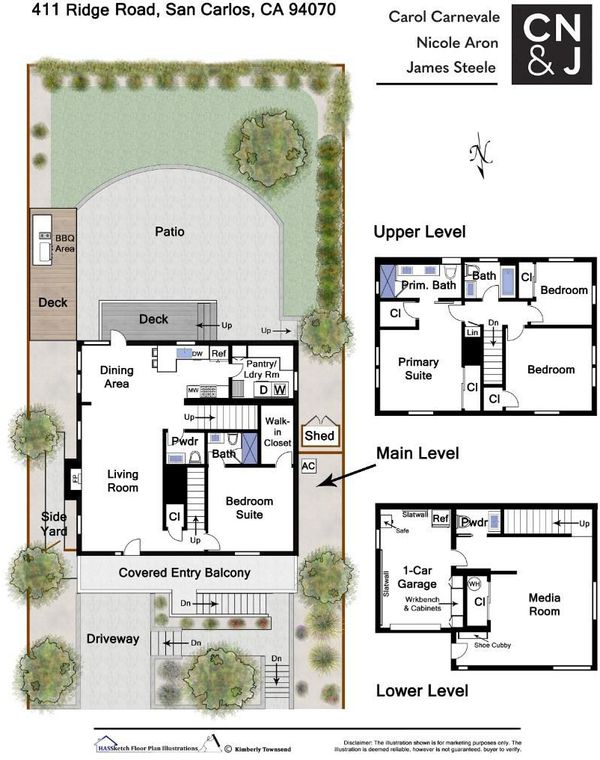
$2,895,000
2,649
SQ FT
$1,093
SQ/FT
411 Ridge Road
@ Alameda de las pulgas - 350 - Alder Manor Etc., San Carlos
- 4 Bed
- 5 (3/2) Bath
- 1 Park
- 2,649 sqft
- San Carlos
-

-
Sat Apr 5, 1:30 pm - 4:30 pm
Exceptional design and spacious floor plan make this lovely San Carlos a true gem! 3 levels of living space with 4 bedrooms, 3 full baths, and 2 half-baths. Ideally located close to downtown, great schools, and parks!
-
Sun Apr 6, 1:30 pm - 4:30 pm
Exceptional design and spacious floor plan make this lovely San Carlos a true gem! 3 levels of living space with 4 bedrooms, 3 full baths, and 2 half-baths. Ideally located close to downtown, great schools, and parks!
A whole-home designer remodel and a thoughtfully designed layout highlight this exceptional close-in property. An inviting covered porch and contemporary front door lead into refined interiors with white oak floors across 3 levels. The open-concept design features a sleek fireplace, spacious formal dining area, and a gourmet kitchen with custom wood-grain cabinetry, quartz countertops, and high-end appliances, including a 6-burner gas range with pot filler. A bright lower-level family room with private entrance and half-bath adds versatile living space. A total of 4 bedrooms, 3 full baths, and 2 half-baths include a main-level suite with views to the East Bay Hills, an upstairs primary suite with San Francisco Bay views, plus 2 bedrooms and a hallway bath. Every bath is beautifully appointed with unique stone and tile finishes, closets are all organized, recessed lights extend throughout, and hand-painted artistry appoints some rooms. Spacious laundry room plus attached 1-car garage with high-end custom built-ins. The private rear yard is ideal for entertaining and play with expansive patio, deck, and lawn space. Located less than two miles from downtown shops and restaurants on Laurel Street as well as numerous parks, this home allows for a walkable lifestyle.
- Days on Market
- 1 day
- Current Status
- Active
- Original Price
- $2,895,000
- List Price
- $2,895,000
- On Market Date
- Apr 3, 2025
- Property Type
- Single Family Home
- Area
- 350 - Alder Manor Etc.
- Zip Code
- 94070
- MLS ID
- ML82000796
- APN
- 051-143-050
- Year Built
- 1949
- Stories in Building
- Unavailable
- Possession
- COE
- Data Source
- MLSL
- Origin MLS System
- MLSListings, Inc.
Clifford Elementary School
Public K-8 Elementary
Students: 742 Distance: 0.4mi
Brittan Acres Elementary School
Charter K-3 Elementary
Students: 395 Distance: 0.5mi
St. Charles Elementary School
Private K-8 Elementary, Religious, Coed
Students: 300 Distance: 0.6mi
White Oaks Elementary School
Charter K-3 Elementary
Students: 306 Distance: 0.6mi
Arbor Bay School
Private K-8 Special Education, Special Education Program, Elementary, Nonprofit
Students: 45 Distance: 0.7mi
Heather Elementary School
Charter K-4 Elementary
Students: 400 Distance: 0.7mi
- Bed
- 4
- Bath
- 5 (3/2)
- Double Sinks, Primary - Oversized Tub, Shower over Tub - 1, Stall Shower - 2+, Tile, Updated Bath
- Parking
- 1
- Attached Garage
- SQ FT
- 2,649
- SQ FT Source
- Unavailable
- Lot SQ FT
- 4,945.0
- Lot Acres
- 0.113522 Acres
- Kitchen
- Countertop - Quartz, Dishwasher, Garbage Disposal, Hood Over Range, Microwave, Oven Range - Gas, Refrigerator
- Cooling
- Central AC
- Dining Room
- Dining Area in Living Room
- Disclosures
- NHDS Report
- Family Room
- Separate Family Room
- Flooring
- Tile, Wood
- Foundation
- Concrete Slab
- Fire Place
- Living Room, Wood Burning
- Heating
- Central Forced Air
- Laundry
- Dryer, Inside, Washer
- Views
- Bay, Hills, Neighborhood
- Possession
- COE
- Architectural Style
- Traditional
- Fee
- Unavailable
MLS and other Information regarding properties for sale as shown in Theo have been obtained from various sources such as sellers, public records, agents and other third parties. This information may relate to the condition of the property, permitted or unpermitted uses, zoning, square footage, lot size/acreage or other matters affecting value or desirability. Unless otherwise indicated in writing, neither brokers, agents nor Theo have verified, or will verify, such information. If any such information is important to buyer in determining whether to buy, the price to pay or intended use of the property, buyer is urged to conduct their own investigation with qualified professionals, satisfy themselves with respect to that information, and to rely solely on the results of that investigation.
School data provided by GreatSchools. School service boundaries are intended to be used as reference only. To verify enrollment eligibility for a property, contact the school directly.
