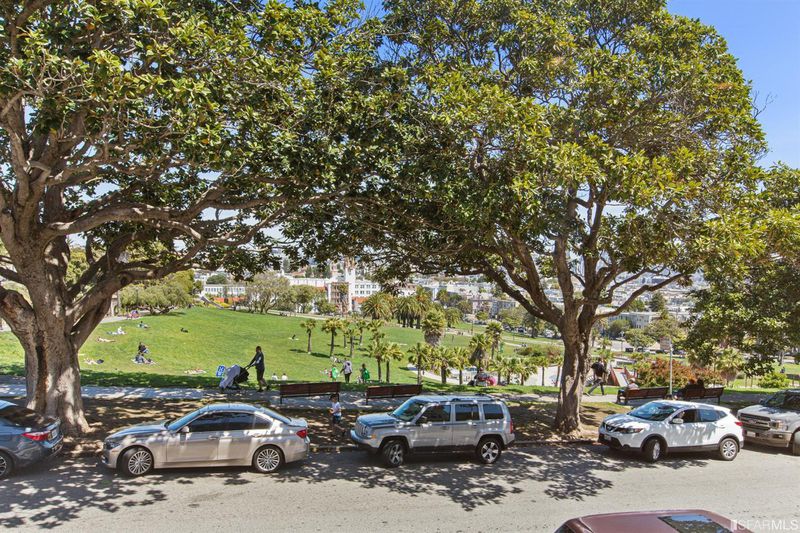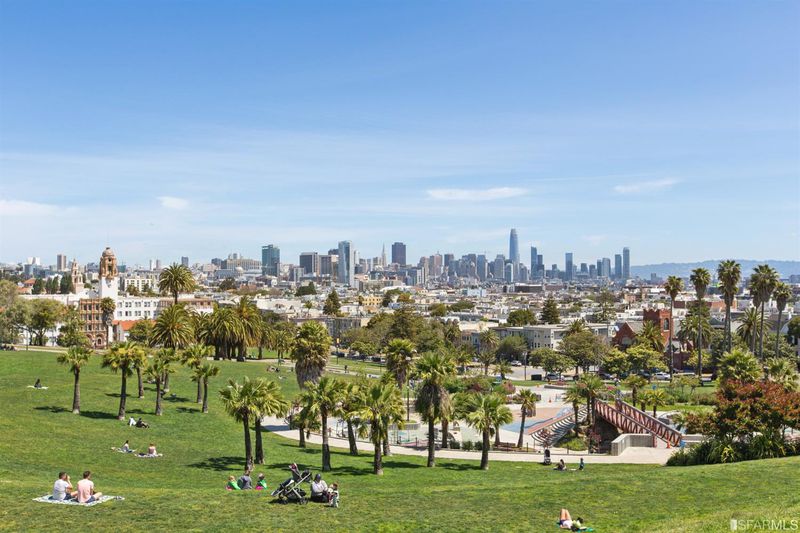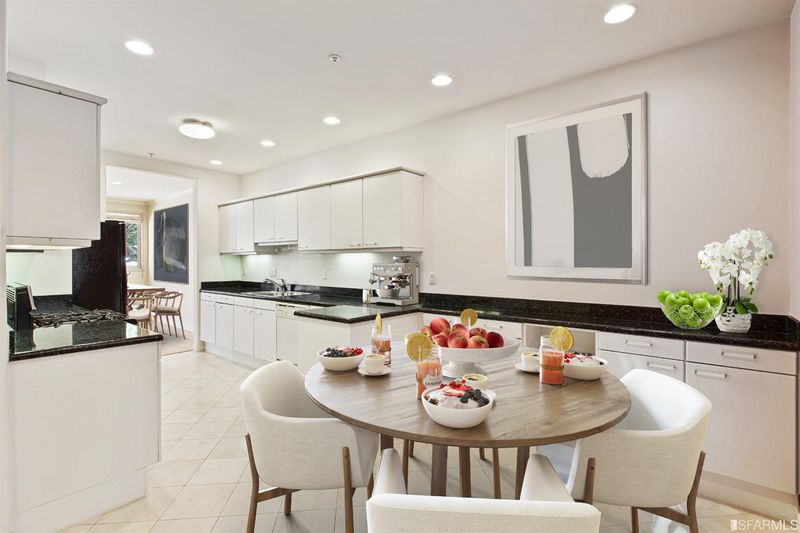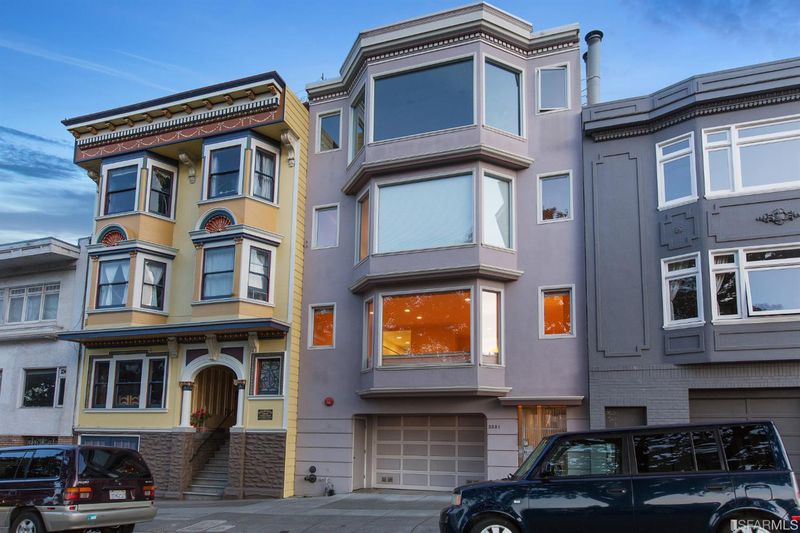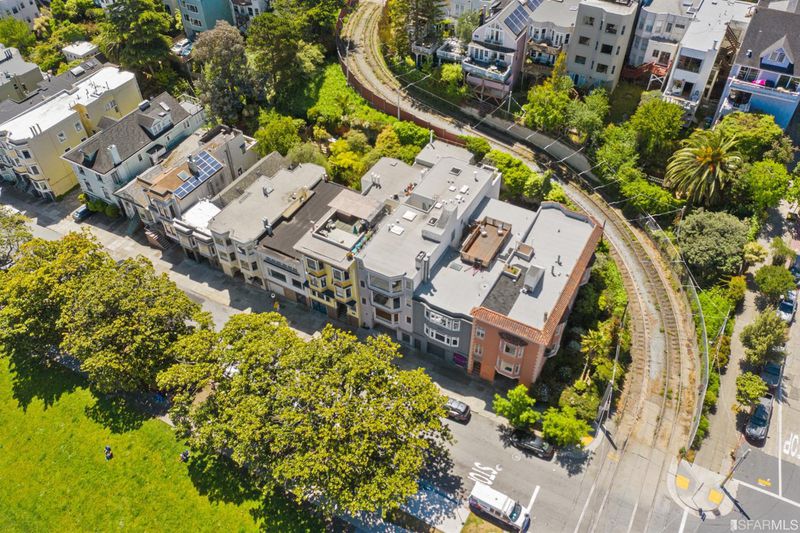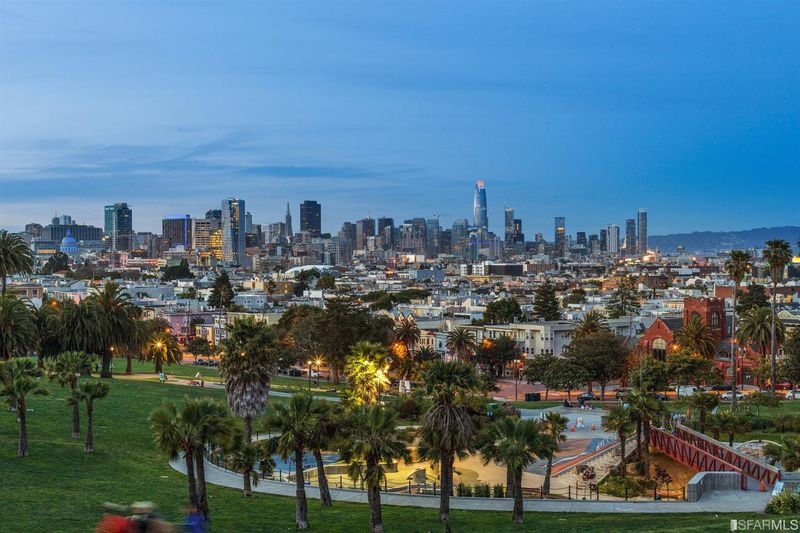 Sold 4.6% Over Asking
Sold 4.6% Over Asking
$1,830,000
1,739
SQ FT
$1,052
SQ/FT
3881 20th St, #1
@ Dolores - 5 - Eureka Valley/Dolore, San Francisco
- 3 Bed
- 2 Bath
- 0 Park
- 1,739 sqft
- San Francisco
-

With the city laid out before it like a meticulously articulated picnic blanket, and Mission Dolores Park as its front yard, iconic city views and the finest world class eateries nearby, this handsome Dolores Heights, full-floor condo has classic detailing in pristine condition: a rare and compelling opportunity to live in one of the city's most treasured locations. With high ceilings & house-like scale, the residence is beautifully designed for formal and casual entertaining. Open living space is warmed by gas burning fireplace, hardwood flooring and expansive scale. 3 bed floor plan includes a spacious master suite, impressive closet space, atrium garden and exclusive garden below. In-unit laundry, one car garage parking and an enduring contemporary build make this as comfortable as it is beautiful. Located in prime Dolores Park location, near the amenities of Valencia, Castro and 18th Streets, this location has level walkability & cultural proximity desired by SF urban dwellers.
- Days on Market
- 22 days
- Current Status
- Sold
- Sold Price
- $1,830,000
- Over List Price
- 4.6%
- Original Price
- $1,750,000
- List Price
- $1,750,000
- On Market Date
- May 22, 2020
- Contract Date
- Jun 13, 2020
- Close Date
- Jul 13, 2020
- Property Type
- Condominium
- District
- 5 - Eureka Valley/Dolore
- Zip Code
- 94114
- MLS ID
- 498028
- APN
- 3606-091
- Year Built
- 1995
- Stories in Building
- Unavailable
- Number of Units
- 3
- Possession
- Close of Escrow
- COE
- Jul 13, 2020
- Data Source
- SFAR
- Origin MLS System
Edison Charter Academy
Charter K-8 Elementary, Core Knowledge
Students: 730 Distance: 0.2mi
Mission High School
Public 9-12 Secondary
Students: 1099 Distance: 0.2mi
Adda Clevenger School
Private K-8 Elementary, Coed
Students: 124 Distance: 0.3mi
Everett Middle School
Public 6-8 Middle
Students: 694 Distance: 0.4mi
Children's Day School
Private PK-8 Elementary, Coed
Students: 472 Distance: 0.4mi
Mission Dolores Academy
Private K-8 Elementary, Religious, Coed
Students: 258 Distance: 0.4mi
- Bed
- 3
- Bath
- 2
- Shower Over Tub, Stall Shower
- Parking
- 0
- Attached, Interior Access, Garage
- SQ FT
- 1,739
- SQ FT Source
- Per Tax Records
- Kitchen
- Gas Range, Refrigerator, Garbage Disposal, Breakfast Area
- Cooling
- Central Heating, Gas
- Dining Room
- Formal
- Exterior Details
- Stucco
- Living Room
- View
- Flooring
- Hardwood, Tile
- Foundation
- Concrete Perimeter
- Fire Place
- 1, Gas Burning
- Heating
- Central Heating, Gas
- Laundry
- Washer/Dryer, In Closet
- Main Level
- 3 Bedrooms, 1 Master Suite
- Views
- Panoramic, City Lights, San Francisco, Downtown, Park
- Possession
- Close of Escrow
- Architectural Style
- Contemporary, Modern/High Tech
- Special Listing Conditions
- None
- Fee
- $533
MLS and other Information regarding properties for sale as shown in Theo have been obtained from various sources such as sellers, public records, agents and other third parties. This information may relate to the condition of the property, permitted or unpermitted uses, zoning, square footage, lot size/acreage or other matters affecting value or desirability. Unless otherwise indicated in writing, neither brokers, agents nor Theo have verified, or will verify, such information. If any such information is important to buyer in determining whether to buy, the price to pay or intended use of the property, buyer is urged to conduct their own investigation with qualified professionals, satisfy themselves with respect to that information, and to rely solely on the results of that investigation.
School data provided by GreatSchools. School service boundaries are intended to be used as reference only. To verify enrollment eligibility for a property, contact the school directly.


