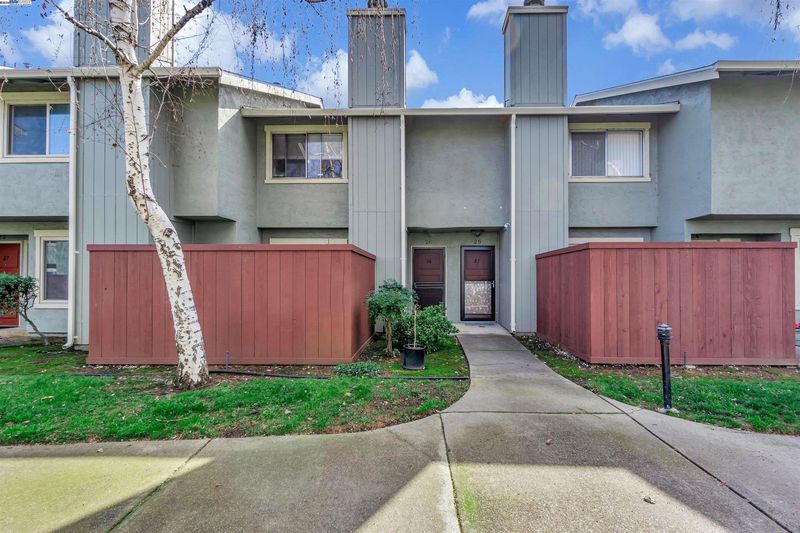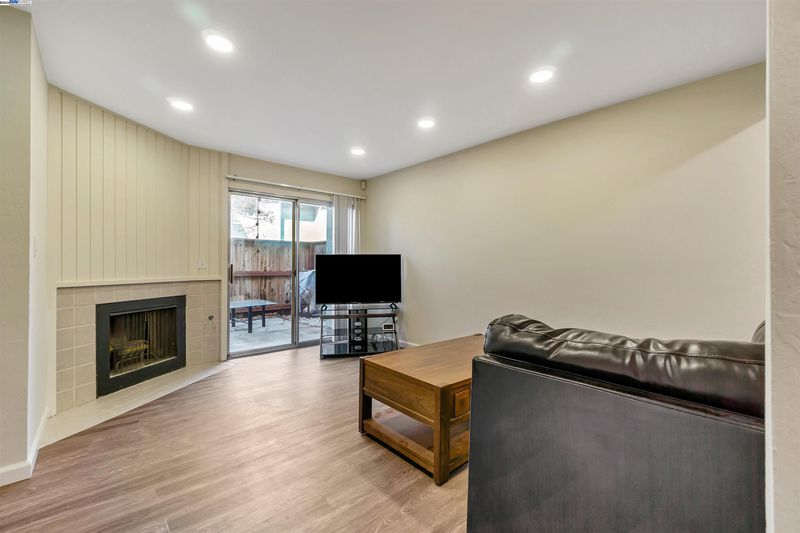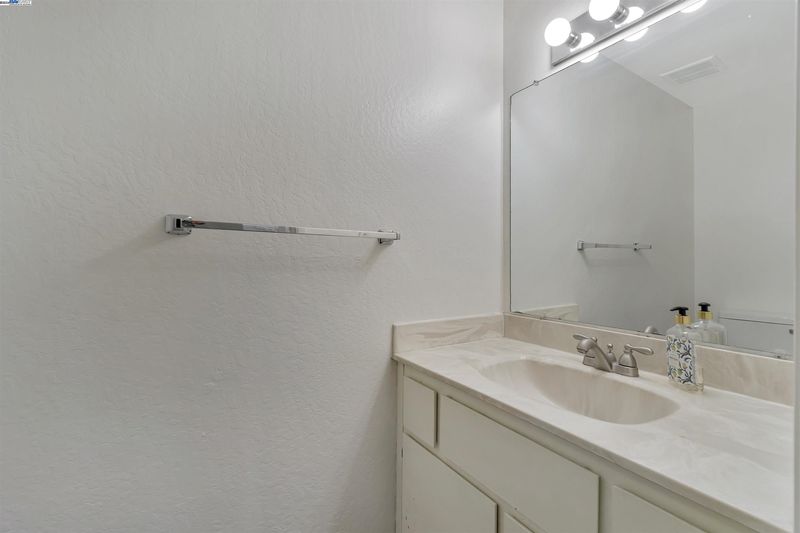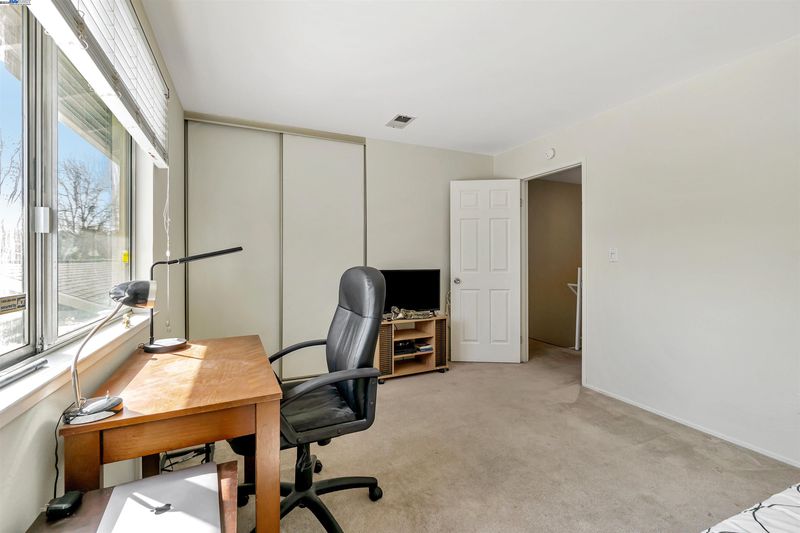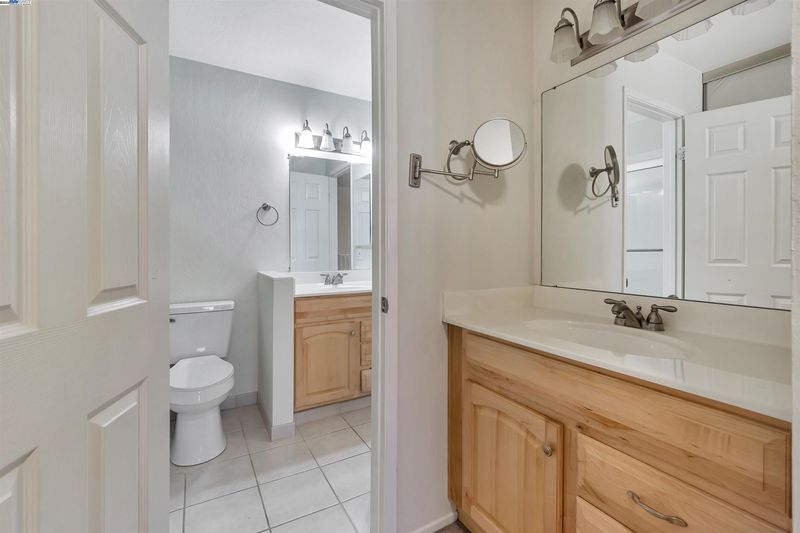
$499,000
1,104
SQ FT
$452
SQ/FT
5333 Park Highlands Blvd, #26
@ Kirker pass - Concord
- 2 Bed
- 1.5 (1/1) Bath
- 1 Park
- 1,104 sqft
- Concord
-

Step into the epitome of contemporary living with this 2-bed, 1.5-bath, 1104 sq ft condo that redefines comfort and style. Recently rejuvenated, the interior boasts fresh paint, recessed lights, and upgraded floors, creating a chic and inviting atmosphere. Natural light dances through the space, highlighting the thoughtful design. An added bonus is the private enclosed patio, providing a tranquil outdoor retreat. Located in a sought-after community, this condo ensures your family's needs are met. Beyond the confines of your stylish abode, schools and convenient shopping options are just a stone's throw away, making this residence not only a home but an investment in a quality lifestyle. For nature enthusiasts, numerous trails in close proximity beckon exploration, offering a perfect balance between urban and outdoor living. The strategic pricing of this condo makes it an irresistible opportunity for those seeking value without compromise. Don't miss your chance to embrace a modern and convenient lifestyle in a home that ticks all the boxes.
- Current Status
- Canceled
- Original Price
- $499,000
- List Price
- $499,000
- On Market Date
- Feb 23, 2024
- Property Type
- Condominium
- D/N/S
- Concord
- Zip Code
- 94521
- MLS ID
- 41050825
- APN
- 1203300429
- Year Built
- 1979
- Stories in Building
- 2
- Possession
- COE, Negotiable, Other
- Data Source
- MAXEBRDI
- Origin MLS System
- BAY EAST
Clayton Valley Charter High
Charter 9-12 Secondary
Students: 2196 Distance: 0.5mi
Wood-Rose College Preparatory
Private 9-12 Religious, Nonprofit
Students: NA Distance: 0.5mi
Hope Academy For Dyslexics
Private 1-8
Students: 22 Distance: 0.7mi
Highlands Elementary School
Public K-5 Elementary
Students: 542 Distance: 0.7mi
Pine Hollow Middle School
Public 6-8 Middle
Students: 569 Distance: 0.7mi
Silverwood Elementary School
Public K-5 Elementary
Students: 505 Distance: 1.0mi
- Bed
- 2
- Bath
- 1.5 (1/1)
- Parking
- 1
- Attached, Garage Door Opener
- SQ FT
- 1,104
- SQ FT Source
- Public Records
- Pool Info
- None
- Kitchen
- Dishwasher, Electric Range, Free-Standing Range, Gas Water Heater, Counter - Solid Surface, Eat In Kitchen, Electric Range/Cooktop, Range/Oven Free Standing
- Cooling
- Ceiling Fan(s), Central Air
- Disclosures
- Disclosure Package Avail
- Entry Level
- 1
- Flooring
- Laminate, Tile, Carpet
- Foundation
- Fire Place
- Family Room, Wood Burning
- Heating
- Forced Air
- Laundry
- In Garage
- Upper Level
- 1 Bedroom, 2 Bedrooms, 1 Bath
- Main Level
- 0.5 Bath, Laundry Facility, Main Entry
- Possession
- COE, Negotiable, Other
- Architectural Style
- Contemporary
- Construction Status
- Existing
- Location
- Other
- Roof
- Composition Shingles
- Water and Sewer
- Public
- Fee
- $400
MLS and other Information regarding properties for sale as shown in Theo have been obtained from various sources such as sellers, public records, agents and other third parties. This information may relate to the condition of the property, permitted or unpermitted uses, zoning, square footage, lot size/acreage or other matters affecting value or desirability. Unless otherwise indicated in writing, neither brokers, agents nor Theo have verified, or will verify, such information. If any such information is important to buyer in determining whether to buy, the price to pay or intended use of the property, buyer is urged to conduct their own investigation with qualified professionals, satisfy themselves with respect to that information, and to rely solely on the results of that investigation.
School data provided by GreatSchools. School service boundaries are intended to be used as reference only. To verify enrollment eligibility for a property, contact the school directly.
