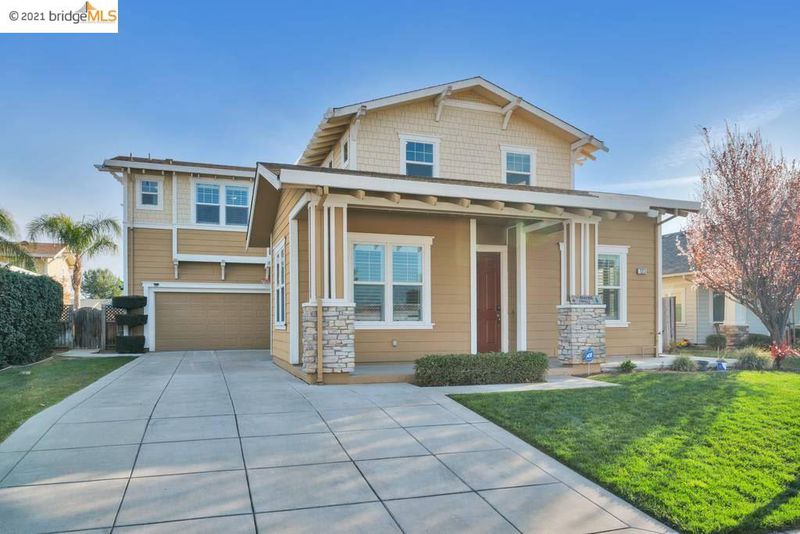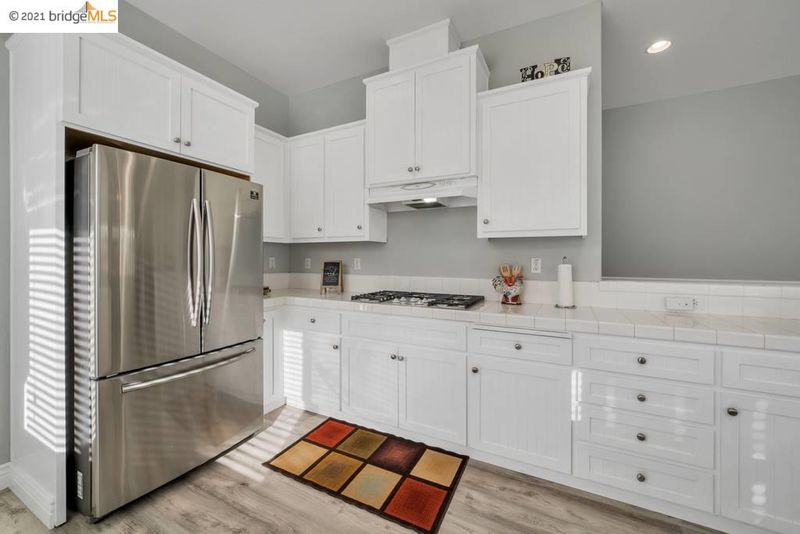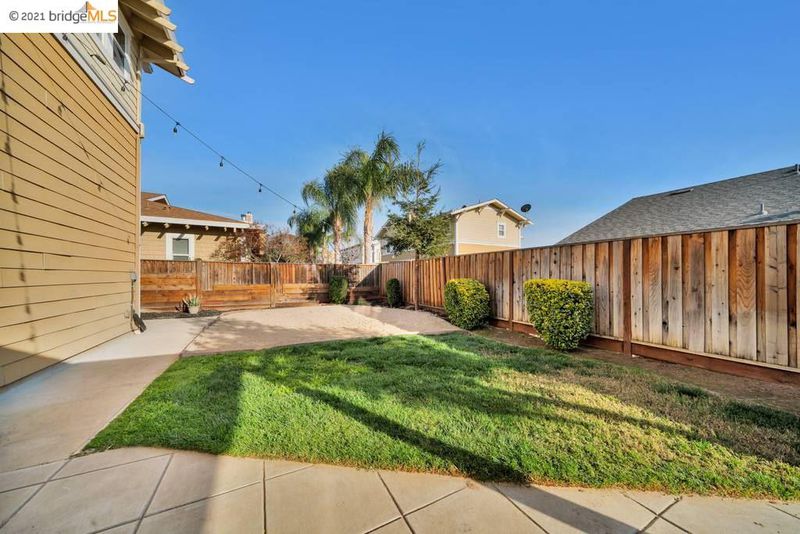 Sold 11.5% Over Asking
Sold 11.5% Over Asking
$725,000
2,727
SQ FT
$266
SQ/FT
323 Clearwood Dr
@ Mellowood - OAKLEY, Oakley
- 3 Bed
- 3.5 (3/1) Bath
- 2 Park
- 2,727 sqft
- OAKLEY
-

Welcome Home! Built in 2007, this 3 bedroom 3 1/2 bathroom home is ready for you and yours to gather around the fireplace and makes some memories in the spacious living room. When the weather is nice, head out to the backyard and enjoy cooking outside in the outdoor kitchen. Need storage? The butler's pantry off of the kitchen provides that and more. Don't forget about the space under the stairs! Turn it into a reading nook for the kids, maybe it's mom's hiding place during shelter in place or maybe... more storage! New vinyl flooring throughout, new carpet in the bedrooms and new paint in the living room.Fantastic outdoor kitchen and outdoor fire place. Head down to the park on the corner for more outdoor fun. Love trails? Not too far from Creekside Park, where you can bike, walk, run Marsh Creek trails or take the trail up to Big Break for some fishing. Check this out before its too late!
- Current Status
- Sold
- Sold Price
- $725,000
- Over List Price
- 11.5%
- Original Price
- $650,000
- List Price
- $650,000
- On Market Date
- Feb 27, 2021
- Contract Date
- Mar 8, 2021
- Close Date
- Apr 1, 2021
- Property Type
- Detached
- D/N/S
- OAKLEY
- Zip Code
- 94561
- MLS ID
- 40939402
- APN
- 035-250-058
- Year Built
- 2007
- Stories in Building
- Unavailable
- Possession
- Seller Rent Back
- COE
- Apr 1, 2021
- Data Source
- MAXEBRDI
- Origin MLS System
- DELTA
Faith Christian Learning Center
Private K-12 Religious, Nonprofit
Students: 6 Distance: 0.6mi
Gehringer Elementary School
Public K-5 Elementary
Students: 786 Distance: 0.7mi
Iron House Elementary School
Public K-5 Elementary
Students: 809 Distance: 0.7mi
Delta Vista Middle School
Public 6-8 Middle
Students: 904 Distance: 0.7mi
O'hara Park Middle School
Public 6-8 Middle
Students: 813 Distance: 0.9mi
Laurel Elementary School
Public K-5 Elementary
Students: 488 Distance: 1.1mi
- Bed
- 3
- Bath
- 3.5 (3/1)
- Parking
- 2
- Attached Garage
- SQ FT
- 2,727
- SQ FT Source
- Public Records
- Lot SQ FT
- 7,008.0
- Lot Acres
- 0.160882 Acres
- Pool Info
- None
- Kitchen
- Counter - Tile
- Cooling
- Ceiling Fan(s), Central 1 Zone A/C
- Disclosures
- Other - Call/See Agent
- Exterior Details
- Composition Shingles, Siding - Shingle
- Flooring
- Vinyl, Carpet
- Foundation
- Slab
- Fire Place
- Family Room
- Heating
- Forced Air 1 Zone
- Laundry
- 220 Volt Outlet
- Main Level
- 0.5 Bath
- Possession
- Seller Rent Back
- Architectural Style
- Contemporary
- Construction Status
- Existing
- Additional Equipment
- Carbon Mon Detector, Smoke Detector
- Lot Description
- Backyard, Front Yard
- Pool
- None
- Roof
- Composition Shingles
- Solar
- None
- Terms
- CalHFA, Cash, Conventional, FHA, VA
- Water and Sewer
- Sewer System - Public, Water - Public
- Yard Description
- Back Yard, Dog Run, Fenced, Front Yard, Garden/Play, Sprinklers Front, Back Porch, Front Porch
- Fee
- Unavailable
MLS and other Information regarding properties for sale as shown in Theo have been obtained from various sources such as sellers, public records, agents and other third parties. This information may relate to the condition of the property, permitted or unpermitted uses, zoning, square footage, lot size/acreage or other matters affecting value or desirability. Unless otherwise indicated in writing, neither brokers, agents nor Theo have verified, or will verify, such information. If any such information is important to buyer in determining whether to buy, the price to pay or intended use of the property, buyer is urged to conduct their own investigation with qualified professionals, satisfy themselves with respect to that information, and to rely solely on the results of that investigation.
School data provided by GreatSchools. School service boundaries are intended to be used as reference only. To verify enrollment eligibility for a property, contact the school directly.






























