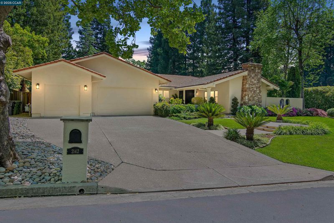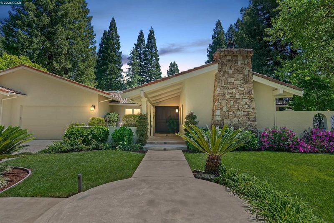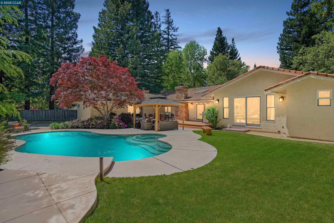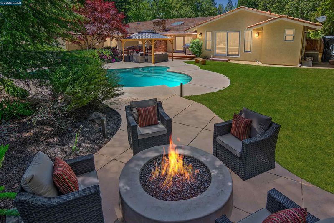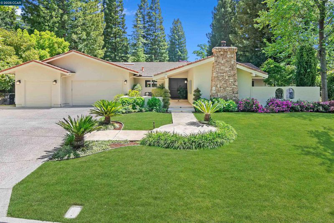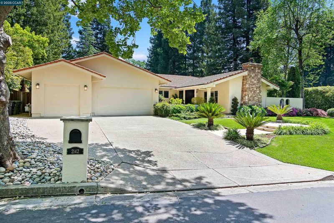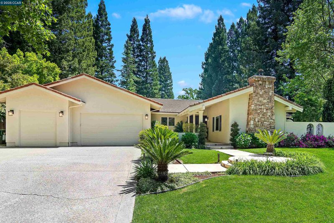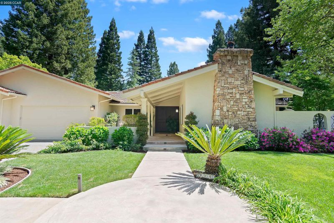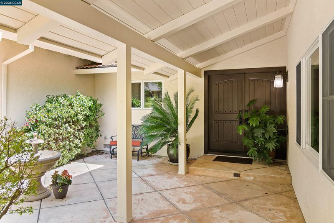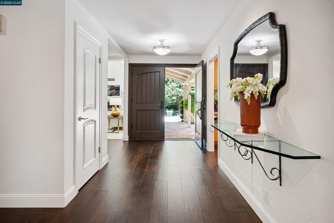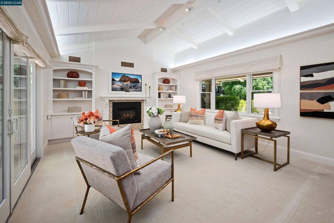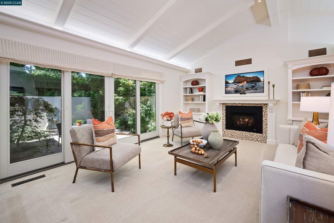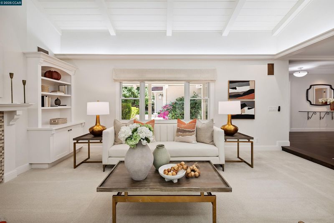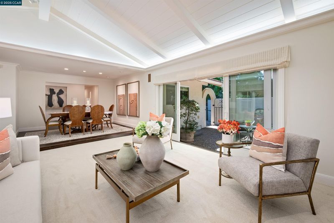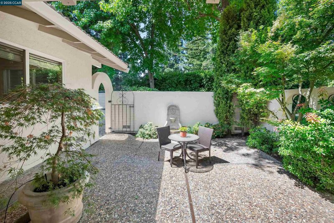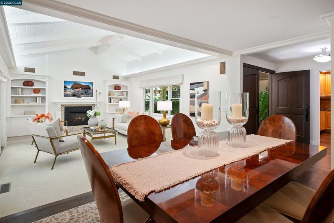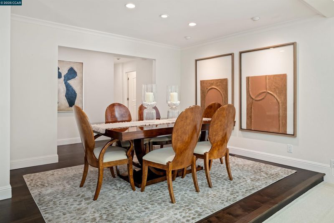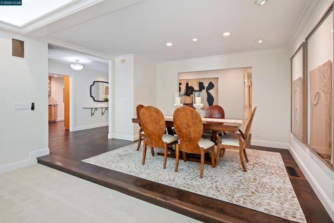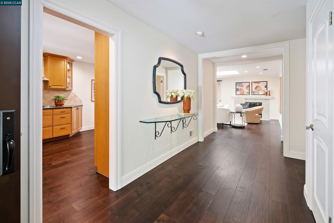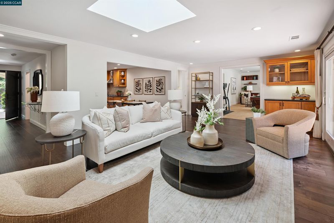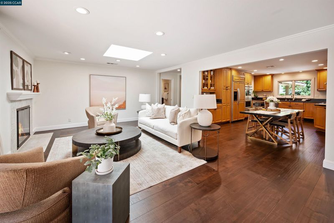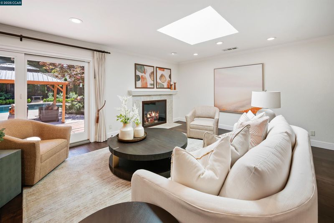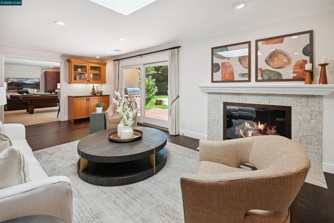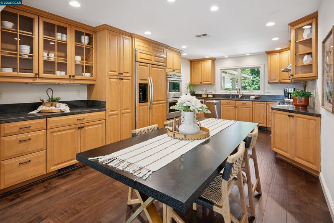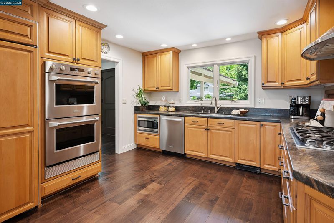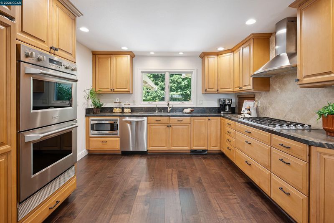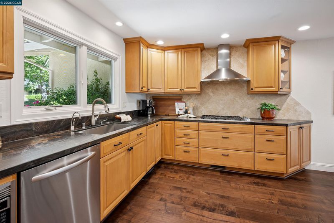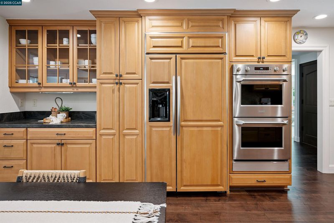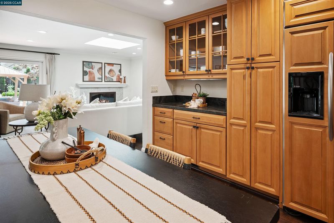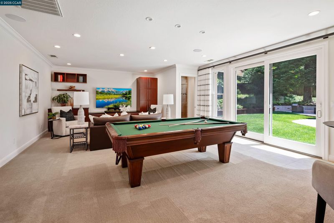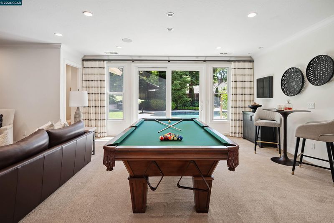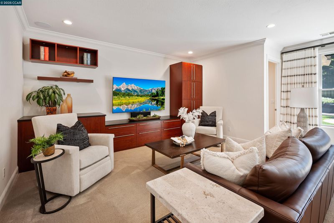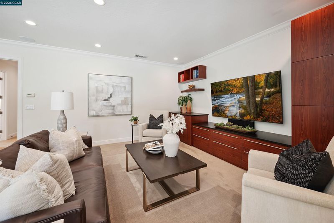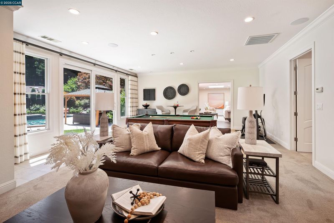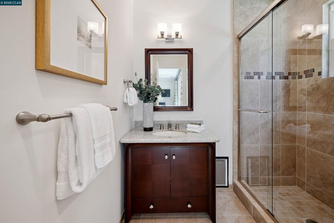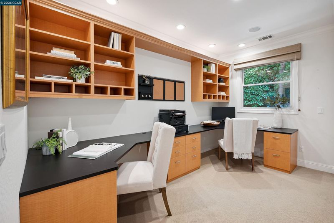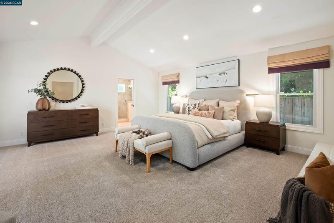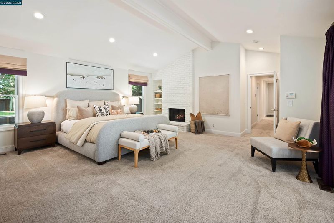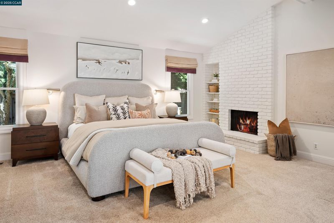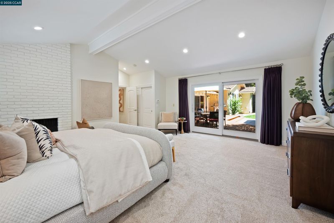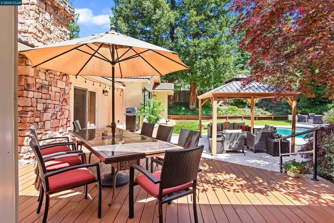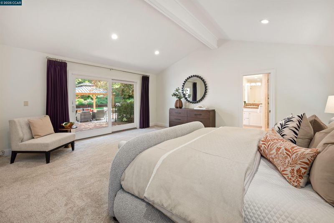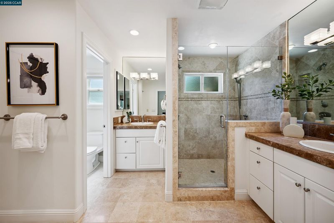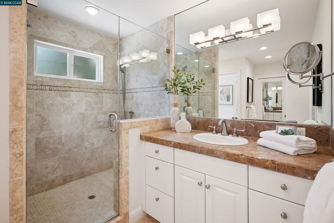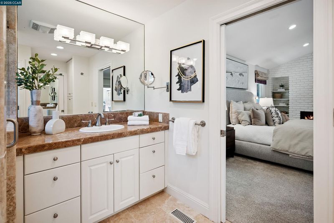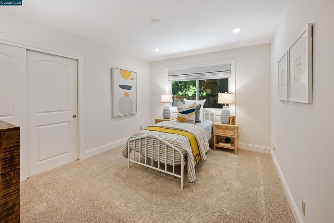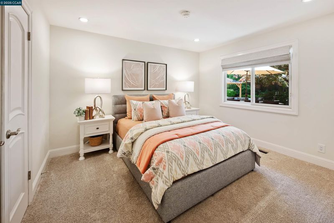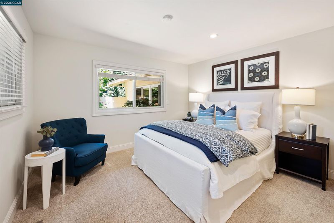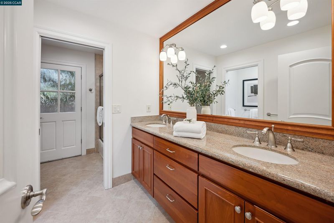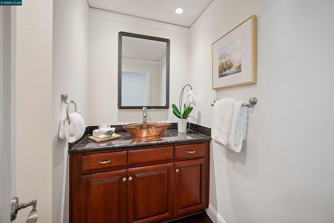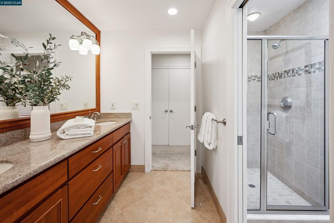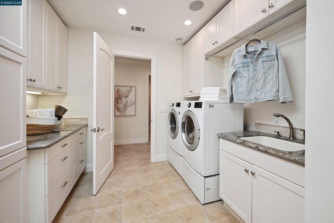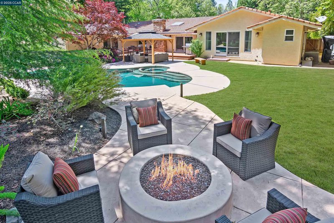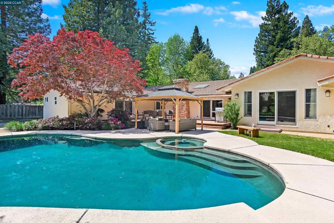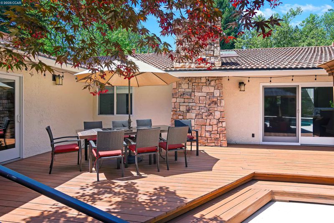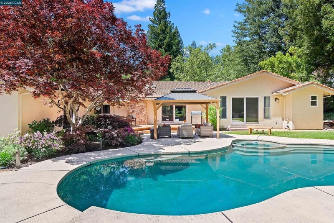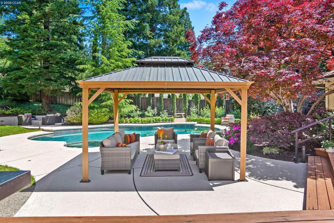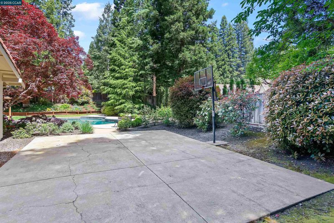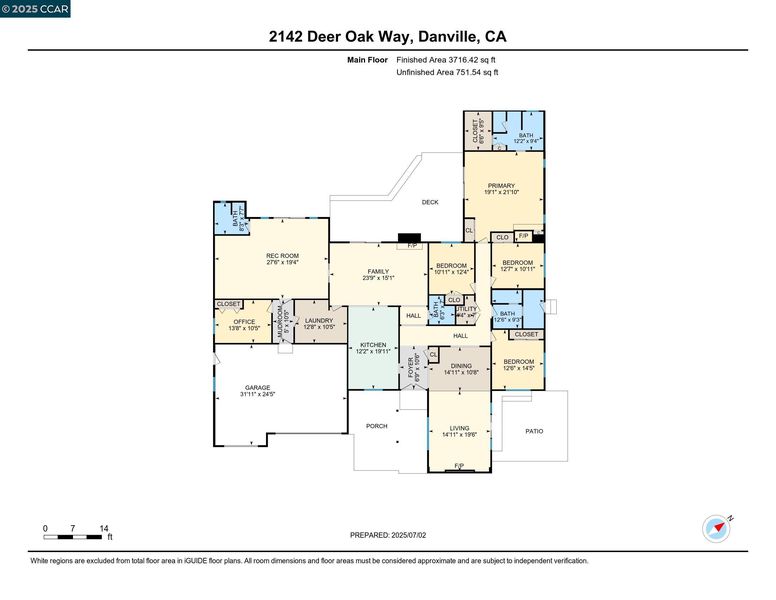
$2,798,800
3,643
SQ FT
$768
SQ/FT
2142 Deer Oak Way
@ Holly Oak Dr - Hidden Oaks, Danville
- 5 Bed
- 3.5 (3/1) Bath
- 3 Park
- 3,643 sqft
- Danville
-

-
Sun Jul 13, 2:00 pm - 4:00 pm
AMAZING REFRESH NEW EXTERIOR/INTERIOR PAINT.STUNNING STAGING. Discover treasure in Danville’s gated Hidden Oaks. Sensational move-in ready single-level. Meticulously maintained, brilliantly updated. Bkyd paradise. Pool, spa, gas fire pit, deck, patio, pergola, spts ct. Bordering redwds, rose garden, lush foliage, lawn. Rm for ADU, income-producing rental. 3643+/-SF. 5 bds. 3.5 bths. .43 acres. Fresh int/ext paint. Hardwd & carpet flrs. Skylights. Crown molding. Recessed LED lights. Dual-pane Andersen drs & wndws. Formal lvg rm w/vaulted ceiling, frpl, Formal dining room. Chef’s kitchen w/leathered quartzite counters, travertine tile bksplsh, custom cabinets. Dual ovens, five-burner cooktop, refrigerator, microwave. DW. Casual dining area. Fam rm w/frpl. Bonus rm w/custom built-ins, rm for pool table, home theater. Slider to bkyd. Primary suite w/gas frpl, sitting rm, vaulted ceiling, slider to bkyd. Updated en suite w/2 vanities, walk-in closet, stall shwr, new fixtures. Add’l bdrms . WOW!!
AMAZING REFRESH NEW EXTERIOR/INTERIOR PAINT.STUNNING STAGING. Discover treasure in Danville’s gated Hidden Oaks. Sensational move-in ready single-level. Meticulously maintained, brilliantly updated. Bkyd paradise. Pool, spa, gas fire pit, deck, patio, pergola, spts ct. Bordering redwds, rose garden, lush foliage, lawn. Rm for ADU, income-producing rental. 3643+/-SF. 5 bds. 3.5 bths. .43 acres. Fresh int/ext paint. Hardwd & carpet flrs. Skylights. Crown molding. Recessed LED lights. Dual-pane Andersen drs & wndws. Formal lvg rm w/vaulted ceiling, frpl, Formal dining room. Chef’s kitchen w/leathered quartzite counters, travertine tile bksplsh, custom cabinets. Dual ovens, five-burner cooktop, refrigerator, microwave. DW. Casual dining area. Fam rm w/frpl. Bonus rm w/custom built-ins, rm for pool table, home theater. Slider to bkyd. Primary suite w/gas frpl, sitting rm, vaulted ceiling, slider to bkyd. Updated en suite w/2 vanities, walk-in closet, stall shwr, new fixtures. Add’l bdrms w/carpet, California Closets built-ins. 5th bdrm/office w/2 built-in wrkstations. 3-car garage. 3 EV chargers. Storage. Updated dual-zoned HVAC, wtr htr & pool equipmt. Laundry rm, flr-to-ceiling cabinets, sink. Near Blckhwk Plaza, downtown, walking trails, Mt. Diablo, fways, top-rated SRVUSD schls.
- Current Status
- New
- Original Price
- $2,798,800
- List Price
- $2,798,800
- On Market Date
- Jul 9, 2025
- Property Type
- Detached
- D/N/S
- Hidden Oaks
- Zip Code
- 94506
- MLS ID
- 41104114
- APN
- 2033120045
- Year Built
- 1990
- Stories in Building
- 1
- Possession
- Close Of Escrow, Negotiable
- Data Source
- MAXEBRDI
- Origin MLS System
- CONTRA COSTA
The Athenian School
Private 6-12 Combined Elementary And Secondary, Coed
Students: 490 Distance: 0.8mi
Sycamore Valley Elementary School
Public K-5 Elementary
Students: 573 Distance: 1.8mi
Green Valley Elementary School
Public K-5 Elementary
Students: 490 Distance: 2.4mi
Los Cerros Middle School
Public 6-8 Middle
Students: 645 Distance: 2.4mi
Monte Vista High School
Public 9-12 Secondary
Students: 2448 Distance: 2.6mi
Vista Grande Elementary School
Public K-5 Elementary
Students: 623 Distance: 2.8mi
- Bed
- 5
- Bath
- 3.5 (3/1)
- Parking
- 3
- Attached, Int Access From Garage, Side Yard Access, Enclosed, Garage Faces Front, Side By Side, Garage Door Opener
- SQ FT
- 3,643
- SQ FT Source
- Public Records
- Lot SQ FT
- 18,750.0
- Lot Acres
- 0.43 Acres
- Pool Info
- Cabana, Gas Heat, Gunite, In Ground, Pool Sweep, On Lot, Pool/Spa Combo, Outdoor Pool
- Kitchen
- Dishwasher, Double Oven, Gas Range, Plumbed For Ice Maker, Microwave, Oven, Self Cleaning Oven, Trash Compactor, Dryer, Washer, Electric Water Heater, Gas Water Heater, ENERGY STAR Qualified Appliances, 220 Volt Outlet, Counter - Solid Surface, Stone Counters, Eat-in Kitchen, Disposal, Gas Range/Cooktop, Ice Maker Hookup, Oven Built-in, Pantry, Self-Cleaning Oven, Updated Kitchen, Other
- Cooling
- Central Air, ENERGY STAR Qualified Equipment
- Disclosures
- None
- Entry Level
- Exterior Details
- Lighting, Garden, Back Yard, Front Yard, Garden/Play, Side Yard, Sprinklers Automatic, Sprinklers Front, Sprinklers Side, Landscape Back, Landscape Front, Yard Space
- Flooring
- Hardwood, Tile, Carpet
- Foundation
- Fire Place
- Brick, Electric, Family Room, Gas, Gas Starter, Living Room, Master Bedroom, Raised Hearth
- Heating
- Zoned, Fireplace(s)
- Laundry
- 220 Volt Outlet, Dryer, Laundry Room, Washer, Cabinets, Sink
- Main Level
- 5 Bedrooms, 3.5 Baths, Primary Bedrm Suite - 1, Laundry Facility, Main Entry
- Views
- None
- Possession
- Close Of Escrow, Negotiable
- Basement
- Crawl Space
- Architectural Style
- Spanish
- Non-Master Bathroom Includes
- Shower Over Tub, Solid Surface, Split Bath, Stall Shower, Tile, Updated Baths, Double Vanity, Granite, Outside Access, Window
- Construction Status
- Existing
- Additional Miscellaneous Features
- Lighting, Garden, Back Yard, Front Yard, Garden/Play, Side Yard, Sprinklers Automatic, Sprinklers Front, Sprinklers Side, Landscape Back, Landscape Front, Yard Space
- Location
- Level, Premium Lot, Back Yard, Front Yard, Landscaped, Sprinklers In Rear
- Roof
- Tile
- Water and Sewer
- Public
- Fee
- $276
MLS and other Information regarding properties for sale as shown in Theo have been obtained from various sources such as sellers, public records, agents and other third parties. This information may relate to the condition of the property, permitted or unpermitted uses, zoning, square footage, lot size/acreage or other matters affecting value or desirability. Unless otherwise indicated in writing, neither brokers, agents nor Theo have verified, or will verify, such information. If any such information is important to buyer in determining whether to buy, the price to pay or intended use of the property, buyer is urged to conduct their own investigation with qualified professionals, satisfy themselves with respect to that information, and to rely solely on the results of that investigation.
School data provided by GreatSchools. School service boundaries are intended to be used as reference only. To verify enrollment eligibility for a property, contact the school directly.
