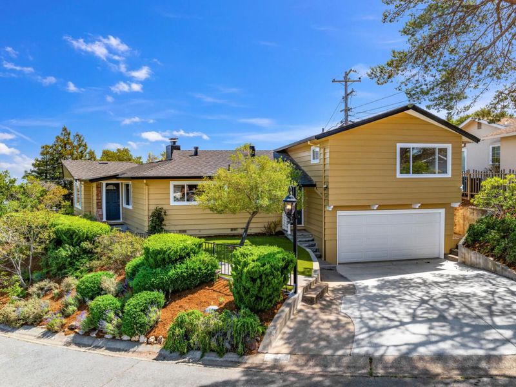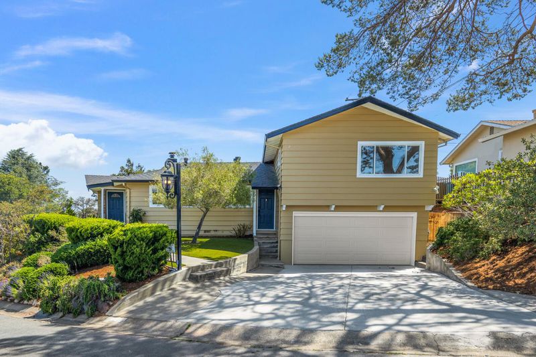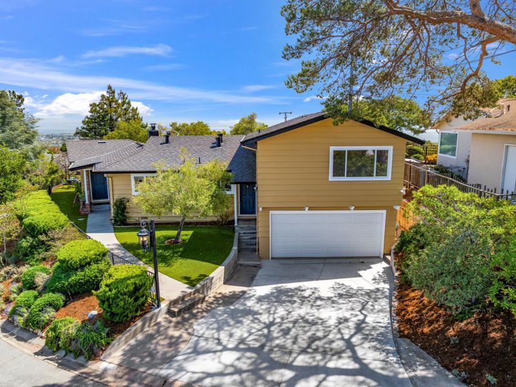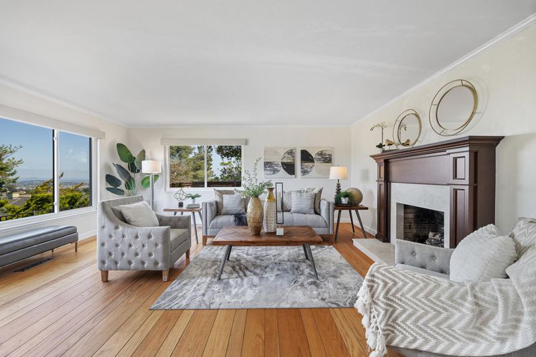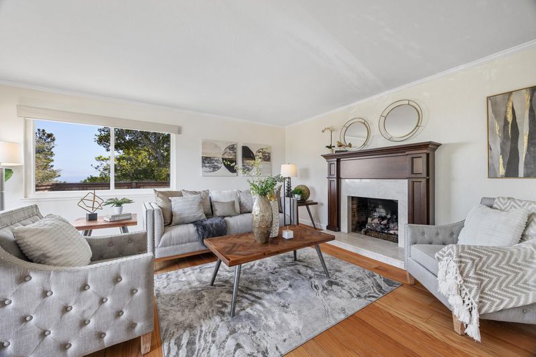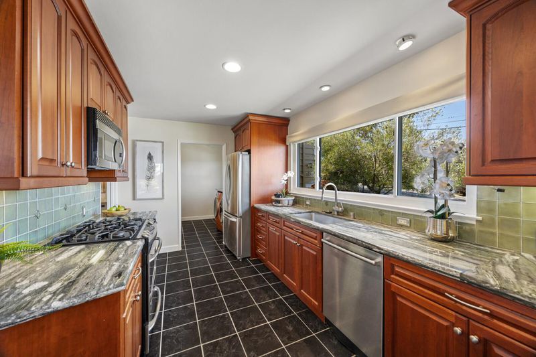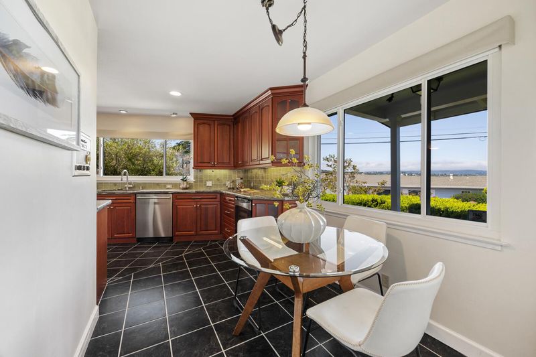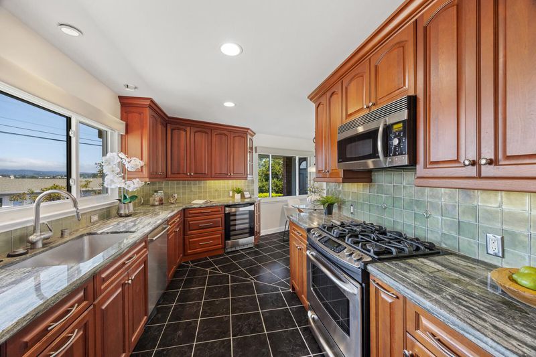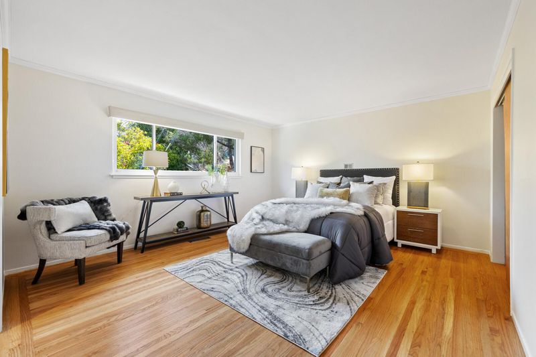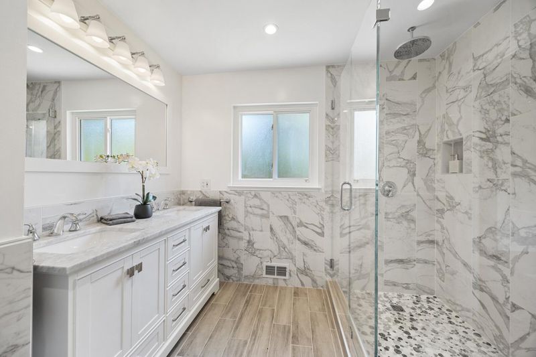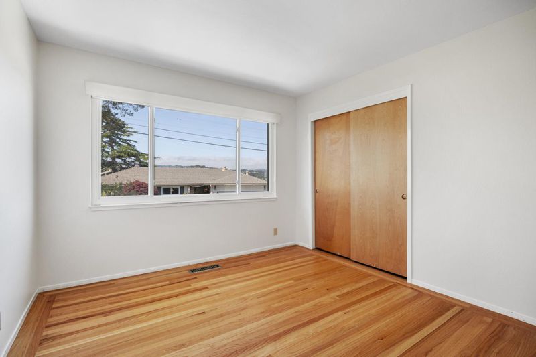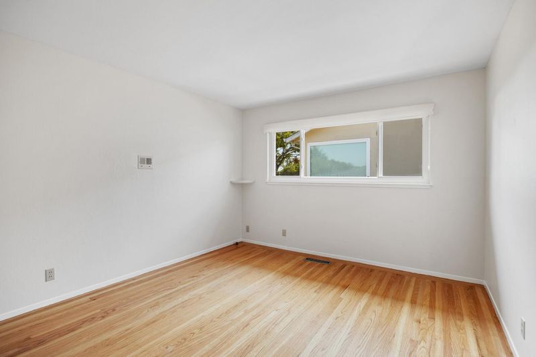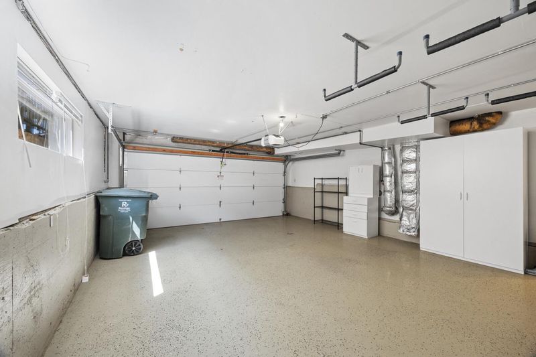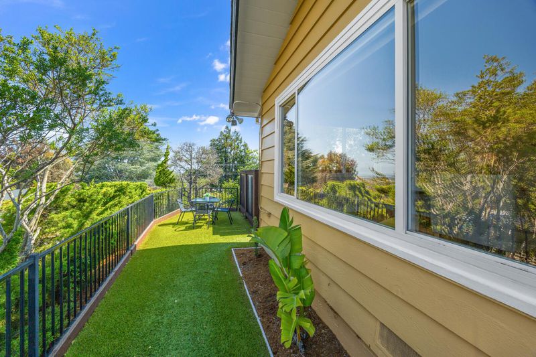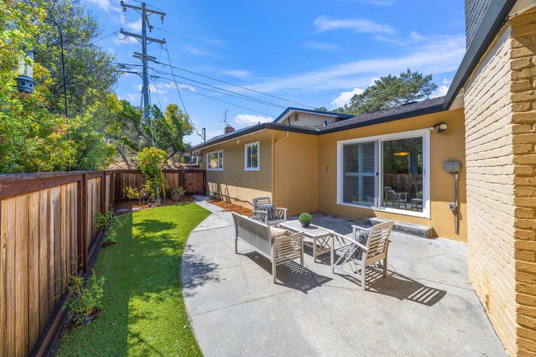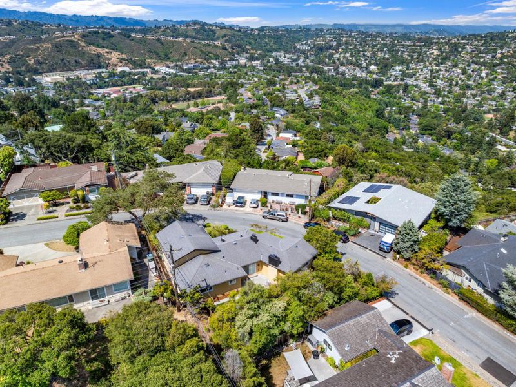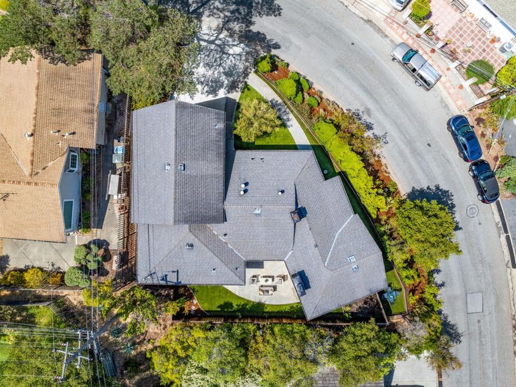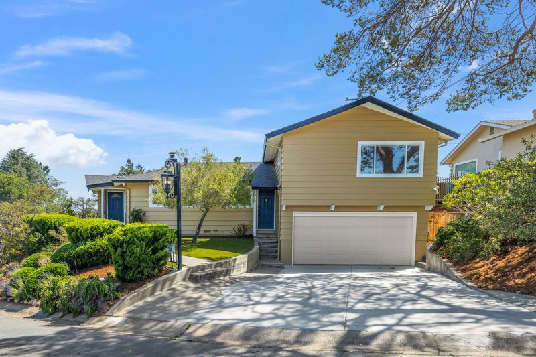
$2,498,000
1,930
SQ FT
$1,294
SQ/FT
224 Lyndhurst Avenue
@ Buckland - 363 - Carlmont, Belmont
- 3 Bed
- 2 Bath
- 2 Park
- 1,930 sqft
- BELMONT
-

-
Sat Jun 7, 1:30 pm - 4:00 pm
Gorgeous home with views to love from all the windows, great opportunity to own a home in the Belmont Hills, yet withing walking distance to shopping, trains, and schools. Don't miss this, this is your dream home come true!
-
Sun Jun 8, 1:30 pm - 4:00 pm
Gorgeous home with views to love from all the windows, great opportunity to own a home in the Belmont Hills, yet withing walking distance to shopping, trains, and schools. Don't miss this, this is your dream home come true!
Nestled in a quiet, secluded neighborhood in Belmont Hills, this exquisite property offers a breathtaking 240 degree view of the Belmont Hills and San Francisco Bay. This home includes 3 bedrooms, 2 full baths, formal living and dining rooms, and a chef's kitchen with high grade appliances. The eat-in kitchen features views of the peninsula. This living and dining rooms have elegant Italian marble fireplaces and the home offers hardwood floors throughout. The primary suite has a recently updated bathroom. The private serene backyard is ideal for relaxation and outdoor activities. Easy access to Caltrain, Belmont, and Carlmont Parks, 101, SFO, Silicon Valley, local shops and restaurants, plus highly acclaimed Belmont and San Carlos Schools. This home is a perfect blend of luxury, comfort, and convenience. Don't miss the opportunity to make it yours!
- Days on Market
- 1 day
- Current Status
- Active
- Original Price
- $2,498,000
- List Price
- $2,498,000
- On Market Date
- Jun 6, 2025
- Property Type
- Single Family Home
- Area
- 363 - Carlmont
- Zip Code
- 94002
- MLS ID
- ML82010012
- APN
- 045-223-070
- Year Built
- 1960
- Stories in Building
- 2
- Possession
- Unavailable
- Data Source
- MLSL
- Origin MLS System
- MLSListings, Inc.
Charles Armstrong School
Private 1-8 Special Education, Elementary, Coed
Students: 250 Distance: 0.3mi
Tierra Linda Middle School
Charter 5-8 Middle
Students: 701 Distance: 0.5mi
San Carlos Charter Learning Center
Charter K-8 Elementary
Students: 385 Distance: 0.5mi
Notre Dame High School
Private 9-12 Secondary, Religious, All Female
Students: 448 Distance: 0.5mi
Carlmont High School
Public 9-12 Secondary
Students: 2216 Distance: 0.6mi
Notre Dame Elementary School
Private K-8 Elementary, Religious, Coed
Students: 236 Distance: 0.6mi
- Bed
- 3
- Bath
- 2
- Full on Ground Floor, Marble, Primary - Stall Shower(s), Stall Shower
- Parking
- 2
- Attached Garage, On Street
- SQ FT
- 1,930
- SQ FT Source
- Unavailable
- Lot SQ FT
- 5,638.0
- Lot Acres
- 0.129431 Acres
- Pool Info
- None
- Kitchen
- Countertop - Marble, Countertop - Stone, Garbage Disposal, Microwave, Oven Range - Built-In, Oven Range - Electric, Refrigerator, Wine Refrigerator
- Cooling
- None
- Dining Room
- Formal Dining Room
- Disclosures
- Lead Base Disclosure, Natural Hazard Disclosure, NHDS Report
- Family Room
- No Family Room
- Foundation
- Concrete Perimeter and Slab, Reinforced Concrete, None
- Fire Place
- Gas Burning, Living Room, Other
- Heating
- Forced Air
- Laundry
- In Utility Room, Inside, Washer / Dryer
- Views
- Bay, City Lights, Hills, Neighborhood, Water
- Fee
- Unavailable
MLS and other Information regarding properties for sale as shown in Theo have been obtained from various sources such as sellers, public records, agents and other third parties. This information may relate to the condition of the property, permitted or unpermitted uses, zoning, square footage, lot size/acreage or other matters affecting value or desirability. Unless otherwise indicated in writing, neither brokers, agents nor Theo have verified, or will verify, such information. If any such information is important to buyer in determining whether to buy, the price to pay or intended use of the property, buyer is urged to conduct their own investigation with qualified professionals, satisfy themselves with respect to that information, and to rely solely on the results of that investigation.
School data provided by GreatSchools. School service boundaries are intended to be used as reference only. To verify enrollment eligibility for a property, contact the school directly.
