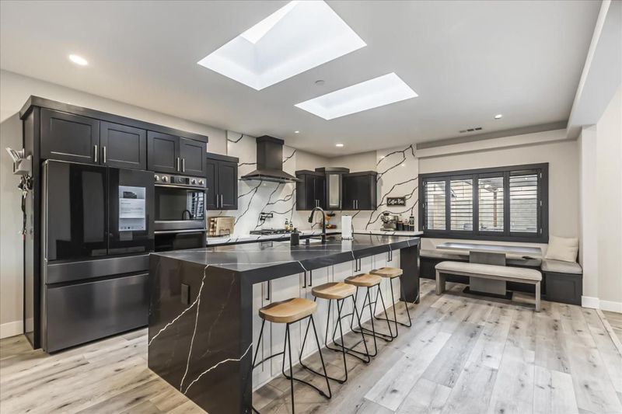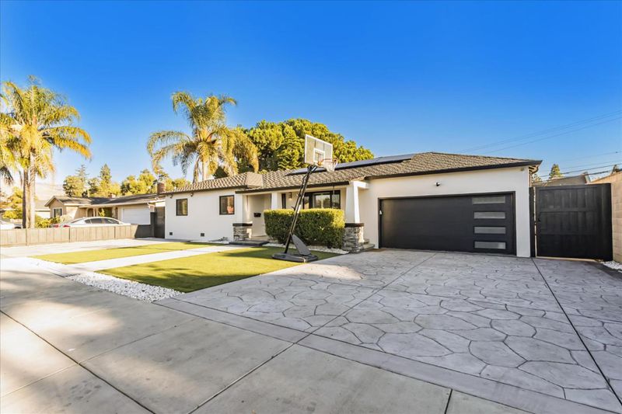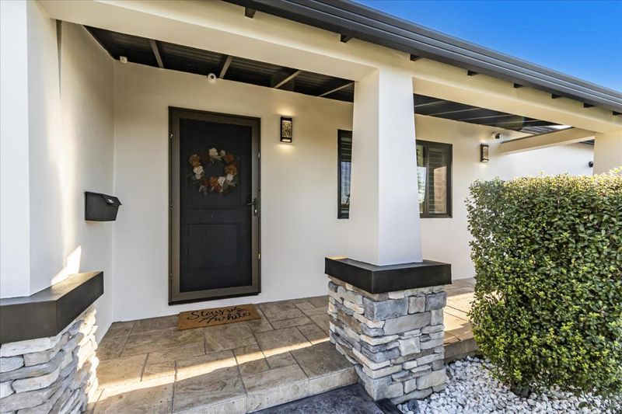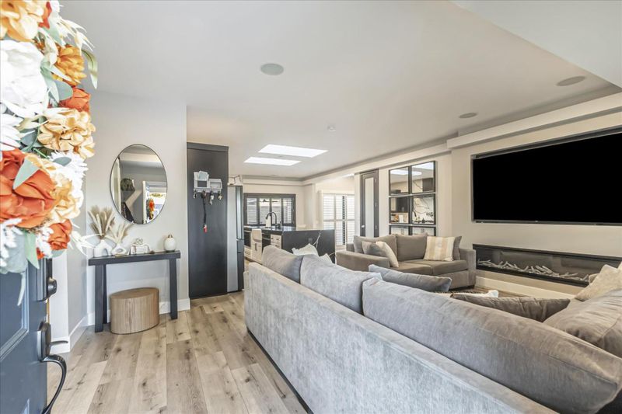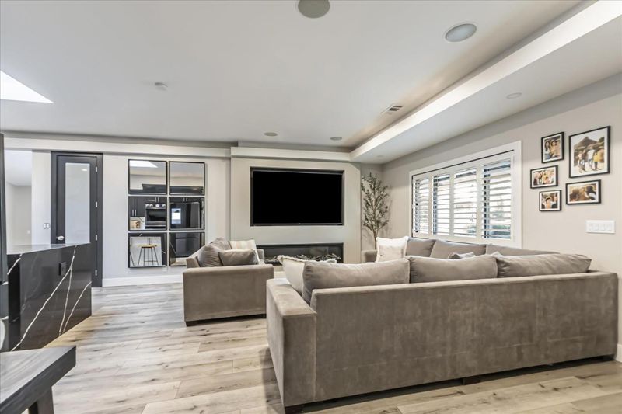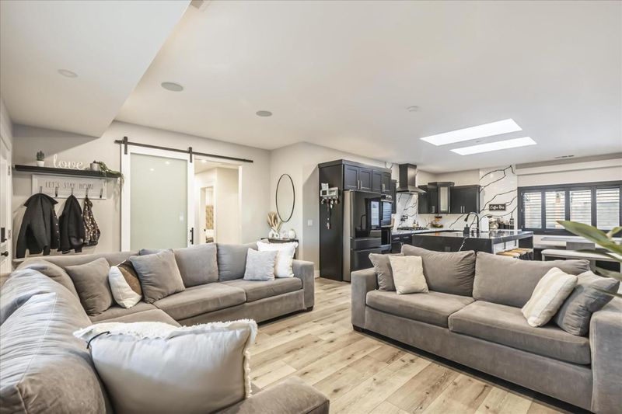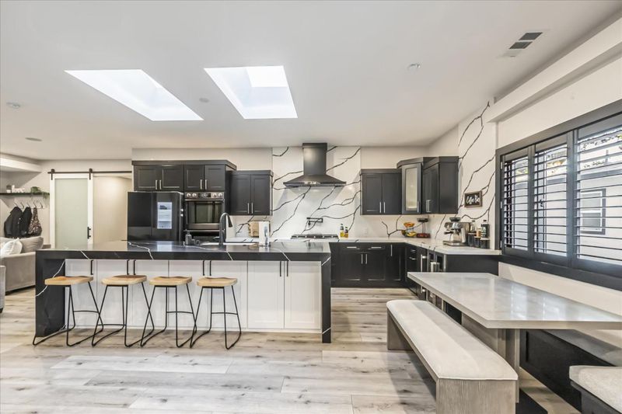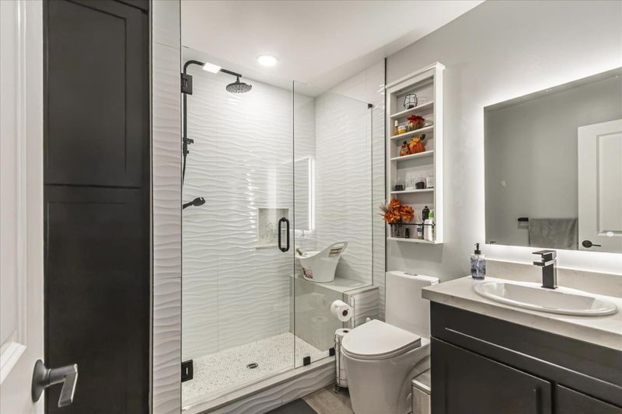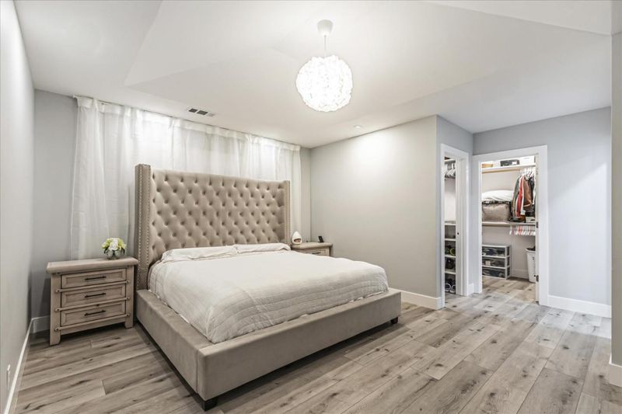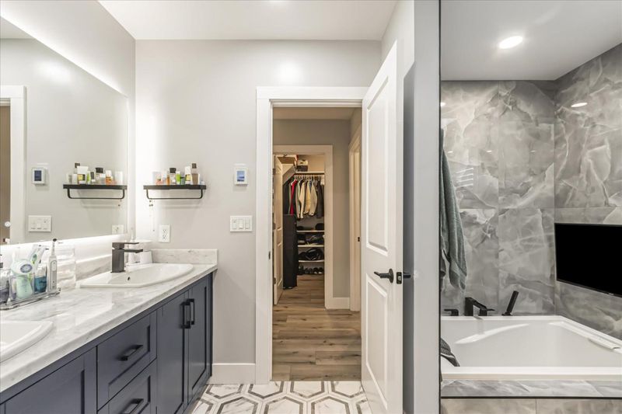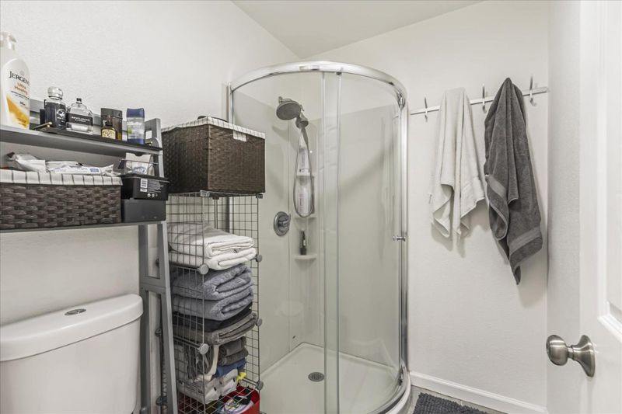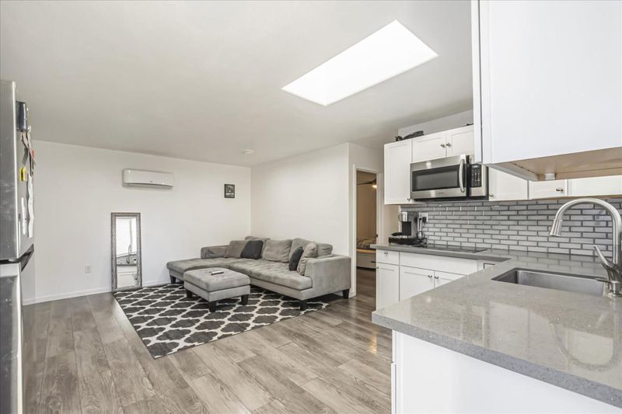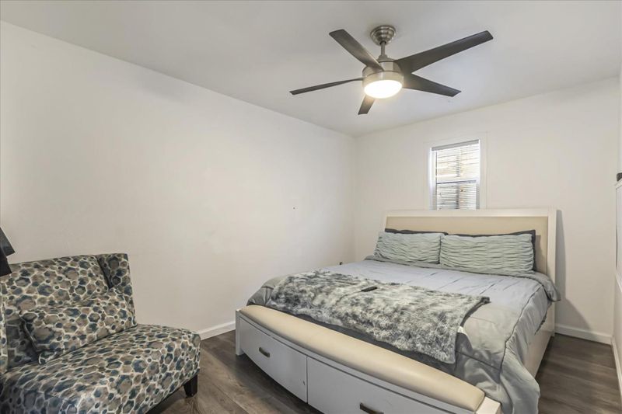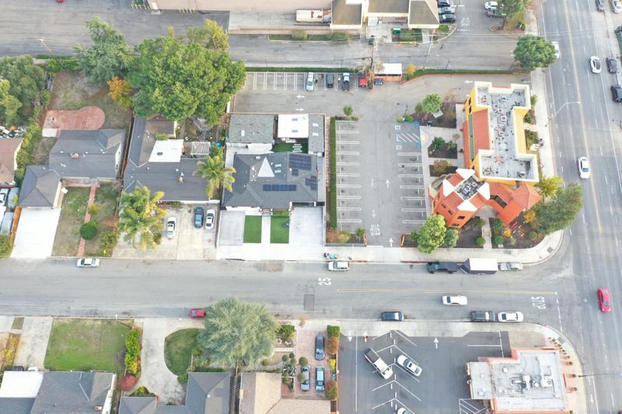
$1,611,000
1,487
SQ FT
$1,083
SQ/FT
14030 Buckner Drive
@ S. White Rd - 4 - Alum Rock, San Jose
- 6 Bed
- 4 Bath
- 8 Park
- 1,487 sqft
- San Jose
-

MUST SEE -Fully Renovated High End Designer Finish Smart Home on a 7200 sq ft lot. W/2 *BONUS Units 2bd/1bth 600sq & studio 300sq ft* -Open floor plan. High ceilings. Level 5 smooth finish walls. The kitchen is a chef's dream, featuring an 8' quartz waterfall island, with sink. Black Stainless Samsung Appliances, double oven, wine fridge, and a pantry, all under bright dual skylights. The 36" Range has an Oversized 42" built in hood over a quartz backsplash. Built in nook. *Pot filler, Ice maker and refrigerator are filtered by RO system. Home fully automated, light switches, Door lock, thermostat and even outlets controlled through your phone/Tablet powered by Hubitat. Fully integrated surveillance system hardwired through each TV in the home. Luxul tri band Mesh Wifi system that is on Fiber Internet. Everything centrally located in a Network Panel for easy access. Beautifully landscaped backyard is designed for entertaining. Built-in Outdoor kitchen w/ Granite countertops, Built in fireplace. 20x20ft custom Overhang w ventable skylights. Automated landscape lighting *200 amp electrical panel *Oversized soaking tub *Curbless,trimless Shower glass *Garage is Fully Insulated. Metallic epoxy floors. *Exterior smooth finish acrylic stucco *Presedential TL Roofing To much to List.
- Days on Market
- 22 days
- Current Status
- Active
- Original Price
- $1,611,000
- List Price
- $1,611,000
- On Market Date
- Dec 4, 2024
- Property Type
- Single Family Home
- Area
- 4 - Alum Rock
- Zip Code
- 95127
- MLS ID
- ML81987899
- APN
- 601-38-073
- Year Built
- 1949
- Stories in Building
- 1
- Possession
- COE
- Data Source
- MLSL
- Origin MLS System
- MLSListings, Inc.
Rocketship Brilliant Minds
Charter K-5 Coed
Students: 586 Distance: 0.2mi
Lyndale Elementary School
Public K-5 Elementary
Students: 334 Distance: 0.2mi
Voices College-Bound Language Academy At Mt. Pleasant
Charter K-8
Students: 261 Distance: 0.2mi
Latino College Preparatory Academy
Charter 9-12 Secondary
Students: 410 Distance: 0.3mi
White Road Baptist Academy
Private K-12 Combined Elementary And Secondary, Religious, Coed
Students: 10 Distance: 0.3mi
Achievekids School
Private K-12 Special Education, Combined Elementary And Secondary, Coed
Students: 51 Distance: 0.5mi
- Bed
- 6
- Bath
- 4
- Bidet, Double Sinks, Marble, Primary - Sunken Tub, Shower and Tub, Skylight
- Parking
- 8
- Attached Garage
- SQ FT
- 1,487
- SQ FT Source
- Unavailable
- Lot SQ FT
- 7,200.0
- Lot Acres
- 0.165289 Acres
- Kitchen
- Countertop - Quartz, Garbage Disposal, Hood Over Range, Ice Maker, Island with Sink, Oven - Double, Pantry, Refrigerator, Skylight, Wine Refrigerator
- Cooling
- Central AC
- Dining Room
- Breakfast Nook, Dining Bar, Skylight
- Disclosures
- None
- Family Room
- Separate Family Room
- Flooring
- Other
- Foundation
- Concrete Perimeter, Crawl Space
- Heating
- Central Forced Air - Gas
- Laundry
- Washer / Dryer
- Views
- Neighborhood
- Possession
- COE
- Fee
- Unavailable
MLS and other Information regarding properties for sale as shown in Theo have been obtained from various sources such as sellers, public records, agents and other third parties. This information may relate to the condition of the property, permitted or unpermitted uses, zoning, square footage, lot size/acreage or other matters affecting value or desirability. Unless otherwise indicated in writing, neither brokers, agents nor Theo have verified, or will verify, such information. If any such information is important to buyer in determining whether to buy, the price to pay or intended use of the property, buyer is urged to conduct their own investigation with qualified professionals, satisfy themselves with respect to that information, and to rely solely on the results of that investigation.
School data provided by GreatSchools. School service boundaries are intended to be used as reference only. To verify enrollment eligibility for a property, contact the school directly.
