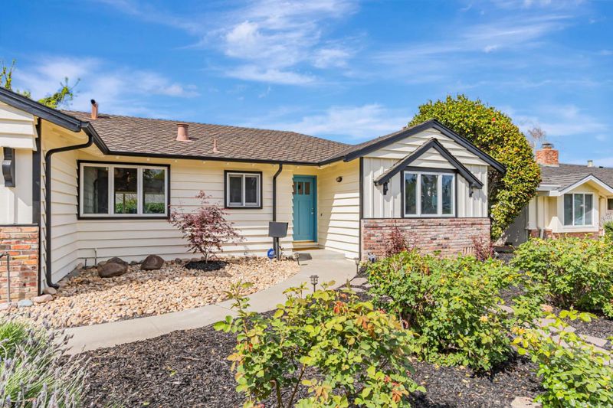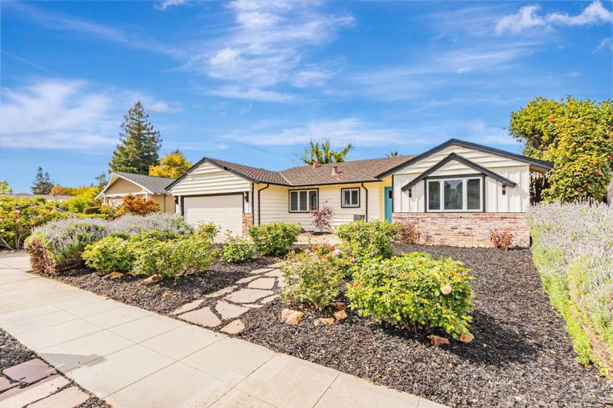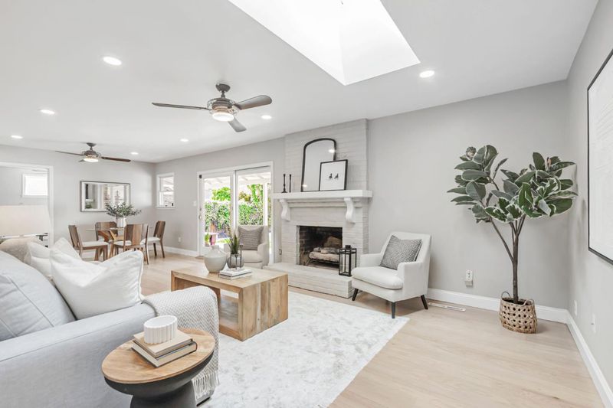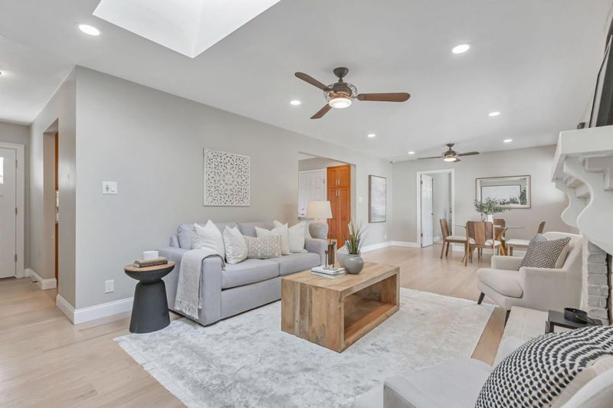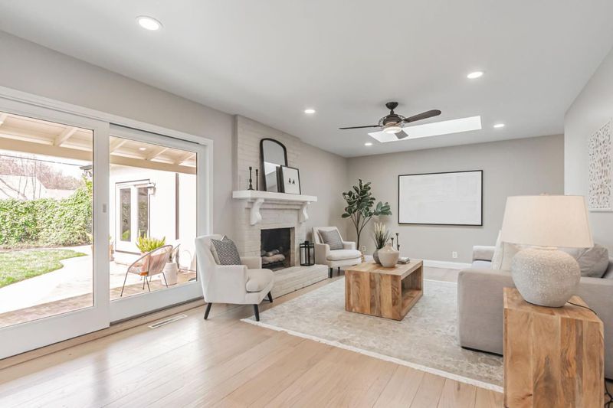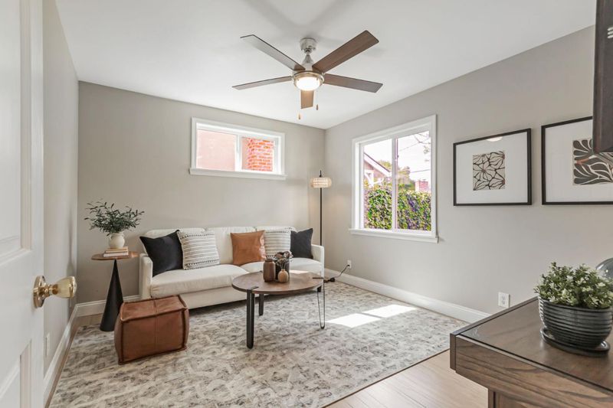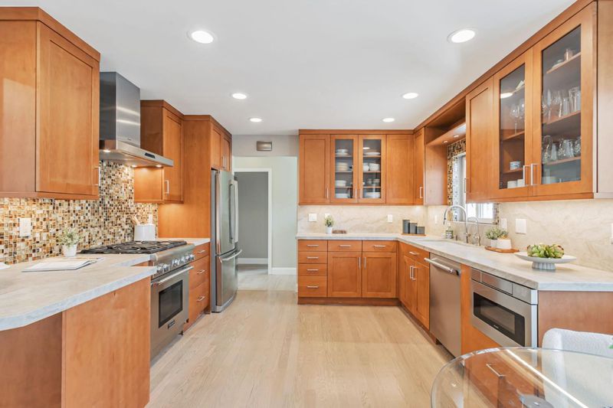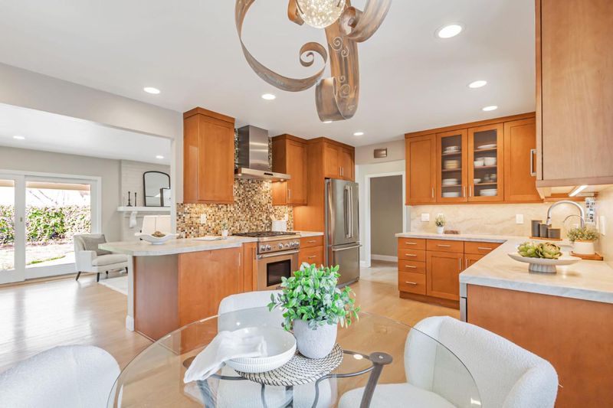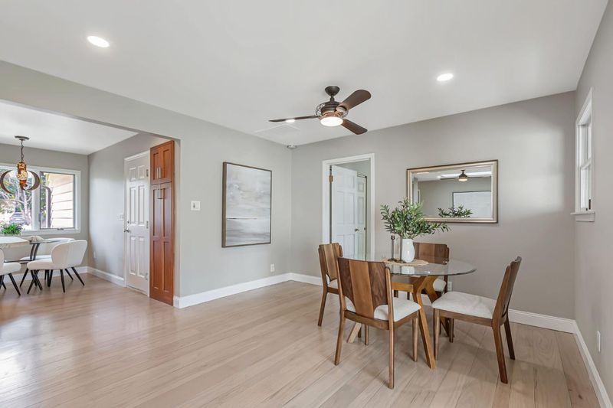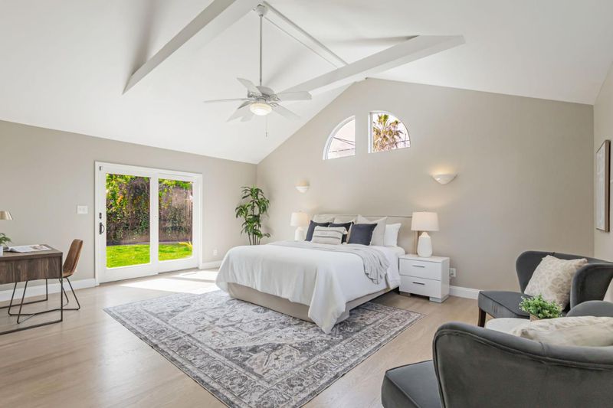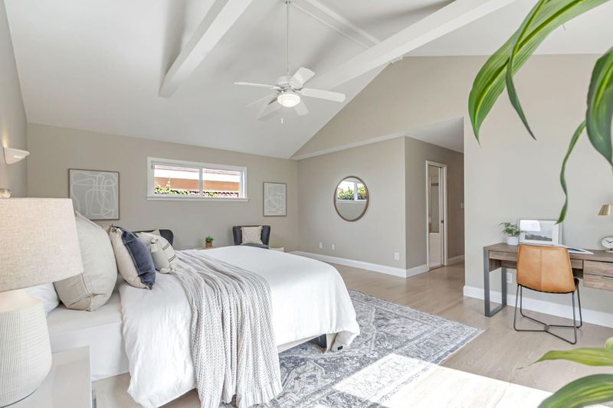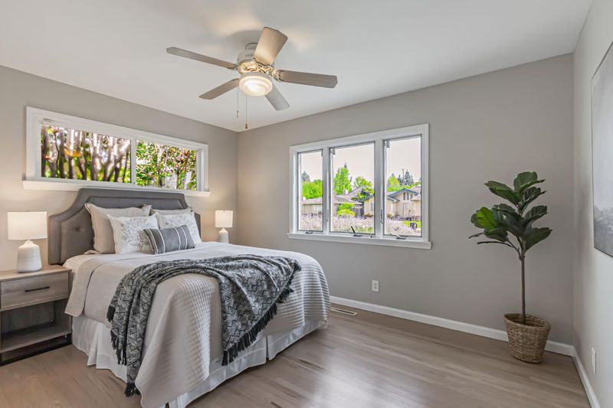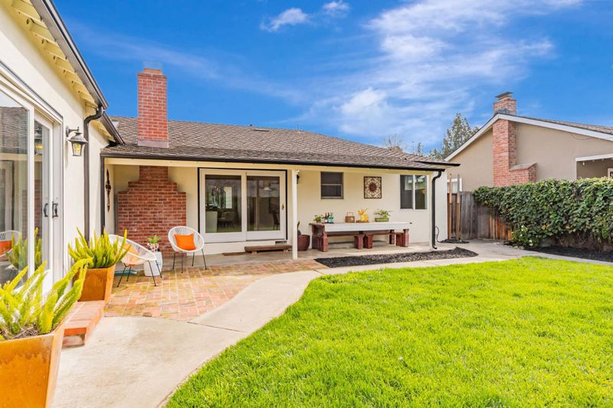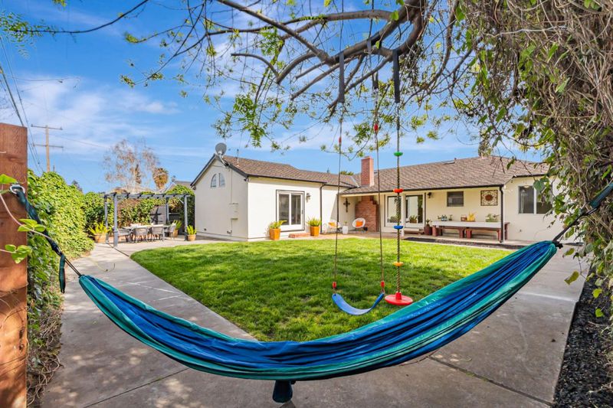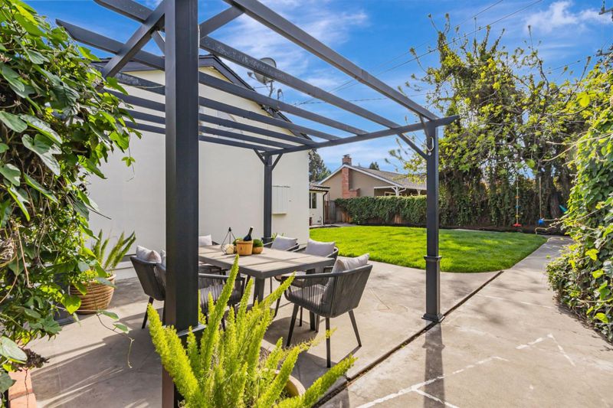
$2,195,000
1,821
SQ FT
$1,205
SQ/FT
1453 Cherrydale Drive
@ Hicks Avenue - 10 - Willow Glen, San Jose
- 4 Bed
- 2 Bath
- 2 Park
- 1,821 sqft
- San Jose
-

-
Sat Apr 12, 1:00 pm - 4:00 pm
-
Sun Apr 13, 1:00 pm - 4:00 pm
This ranch home is nestled on a side street less than 1 mile from downtown Willow Glen. The gorgeous kitchen features high-end stainless appliances & custom cabinets crowned with quartzite natural stone slab countertops and its own dining area. The lovely living and dining area is partially open the kitchen with a wood burning fireplace, both areas overlook the rear yard. Large sliding glass door makes the covered patio easy to access a great backyard. There is a very spacious primary suite not normally found in a home this size. It has a vaulted ceiling, walk in closet, and ensuite bathroom with double sinks and large shower. Primary bedroom also offers a sliding glass door to the rear yard. There are 3 other bedrooms and 1 bathroom. 4th bedroom is located on the opposite side of the house making it perfect for a guest, additional living space or home office. Lots to enjoy in the rear yard with room to entertain, barbeque, dine and just play! Ready to move in with freshly painted interior and newly sanded and stained hardwood floors!
- Days on Market
- 1 day
- Current Status
- Active
- Original Price
- $2,195,000
- List Price
- $2,195,000
- On Market Date
- Apr 11, 2025
- Property Type
- Single Family Home
- Area
- 10 - Willow Glen
- Zip Code
- 95125
- MLS ID
- ML81998962
- APN
- 429-41-020
- Year Built
- 1956
- Stories in Building
- 1
- Possession
- Seller Rent Back
- Data Source
- MLSL
- Origin MLS System
- MLSListings, Inc.
As-Safa Institute/As-Safa Academy
Private K-10 Coed
Students: 24 Distance: 0.3mi
Booksin Elementary School
Public K-5 Elementary
Students: 839 Distance: 0.4mi
Willow Glen High School
Public 9-12 Secondary
Students: 1737 Distance: 0.6mi
Willow Glen Middle School
Public 6-8 Middle
Students: 1225 Distance: 0.7mi
Carden Day School Of San Jose
Private K-8 Elementary, Coed
Students: 164 Distance: 0.8mi
St. Christopher Elementary School
Private K-8 Elementary, Religious, Coed
Students: 627 Distance: 0.8mi
- Bed
- 4
- Bath
- 2
- Shower over Tub - 1, Double Sinks, Tile, Updated Bath, Primary - Stall Shower(s)
- Parking
- 2
- Attached Garage, Carport
- SQ FT
- 1,821
- SQ FT Source
- Unavailable
- Lot SQ FT
- 7,280.0
- Lot Acres
- 0.167126 Acres
- Kitchen
- Countertop - Synthetic, Dishwasher, Garbage Disposal, Hood Over Range, Microwave, Oven Range - Gas, Refrigerator
- Cooling
- Central AC
- Dining Room
- Dining Area in Living Room, Skylight, Breakfast Nook, Eat in Kitchen
- Disclosures
- NHDS Report
- Family Room
- No Family Room
- Flooring
- Tile, Hardwood
- Foundation
- Concrete Perimeter
- Fire Place
- Gas Log, Living Room
- Heating
- Central Forced Air - Gas
- Laundry
- In Garage, Washer / Dryer
- Possession
- Seller Rent Back
- Architectural Style
- Traditional
- Fee
- Unavailable
MLS and other Information regarding properties for sale as shown in Theo have been obtained from various sources such as sellers, public records, agents and other third parties. This information may relate to the condition of the property, permitted or unpermitted uses, zoning, square footage, lot size/acreage or other matters affecting value or desirability. Unless otherwise indicated in writing, neither brokers, agents nor Theo have verified, or will verify, such information. If any such information is important to buyer in determining whether to buy, the price to pay or intended use of the property, buyer is urged to conduct their own investigation with qualified professionals, satisfy themselves with respect to that information, and to rely solely on the results of that investigation.
School data provided by GreatSchools. School service boundaries are intended to be used as reference only. To verify enrollment eligibility for a property, contact the school directly.
