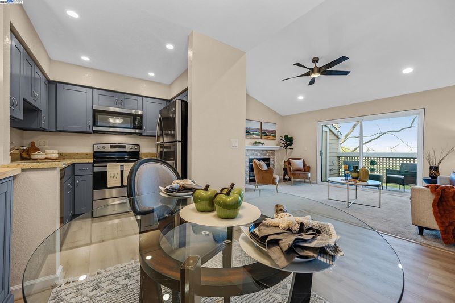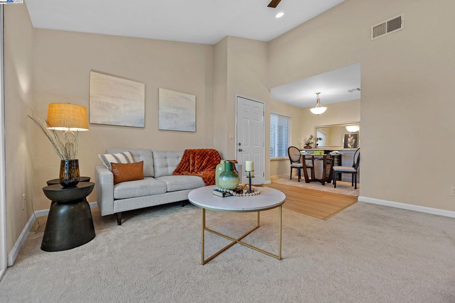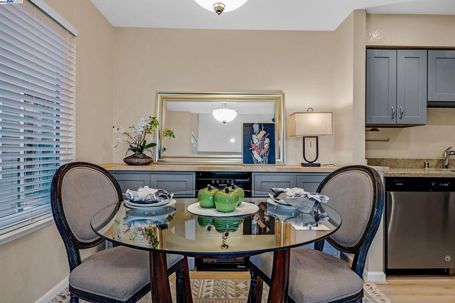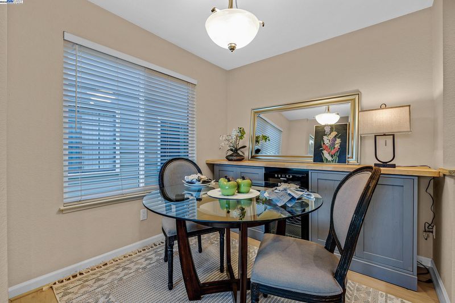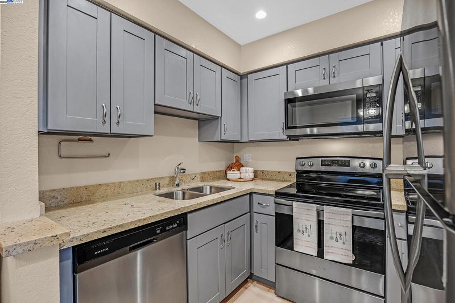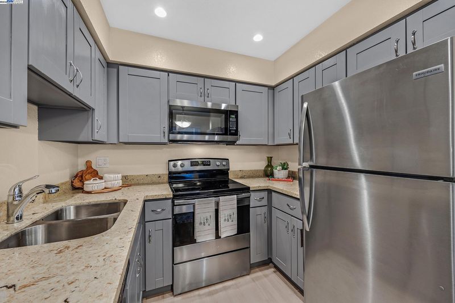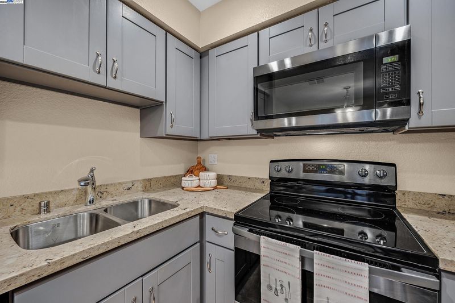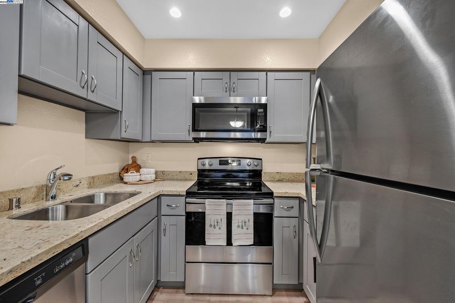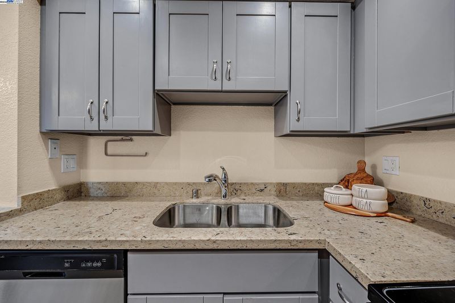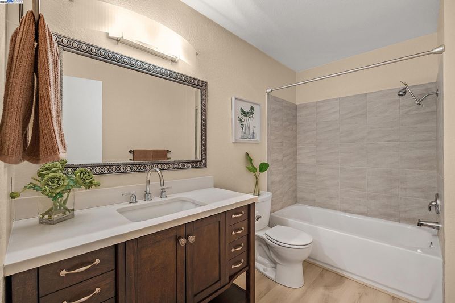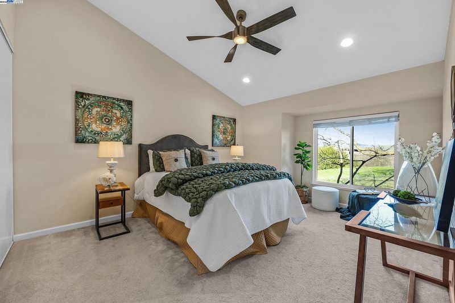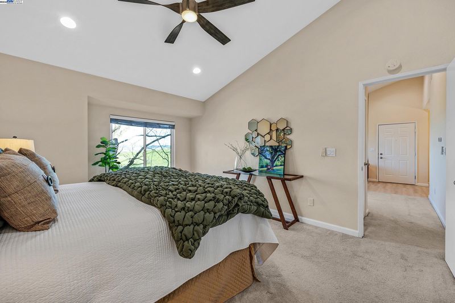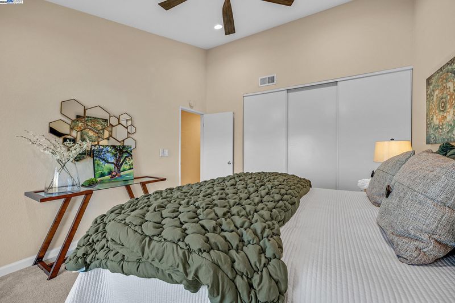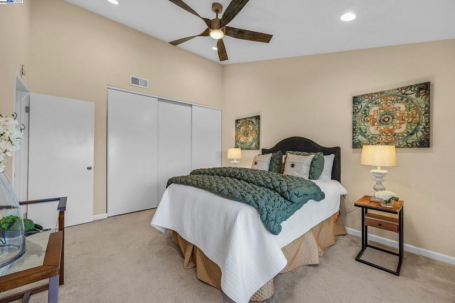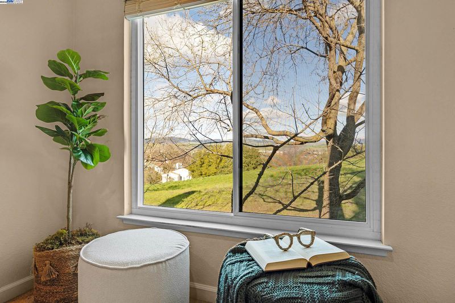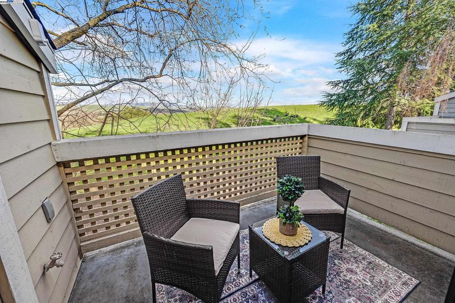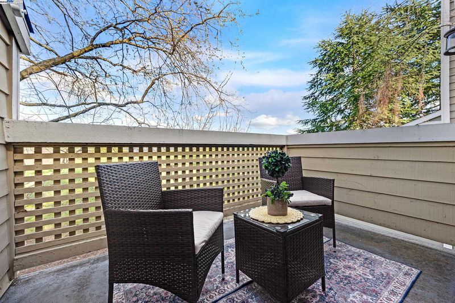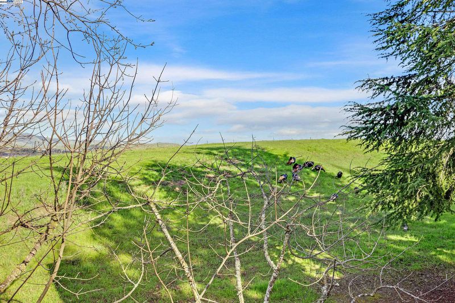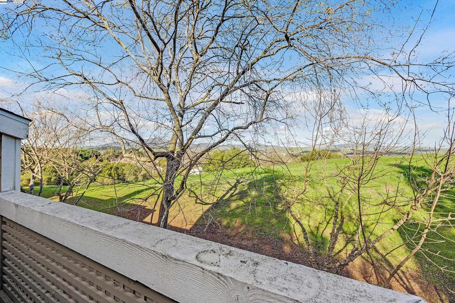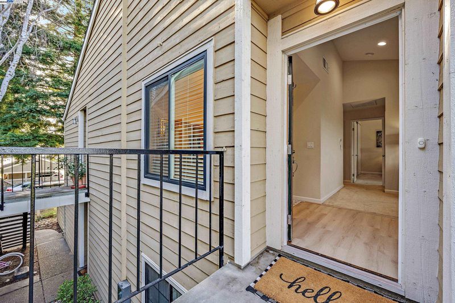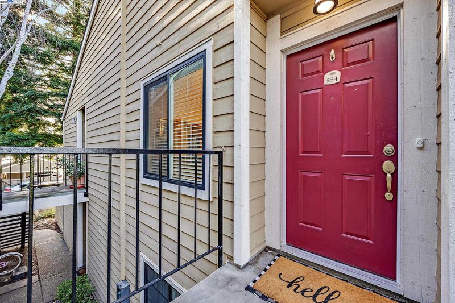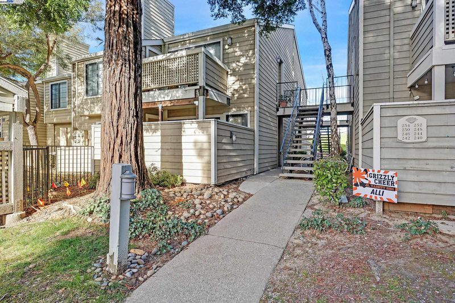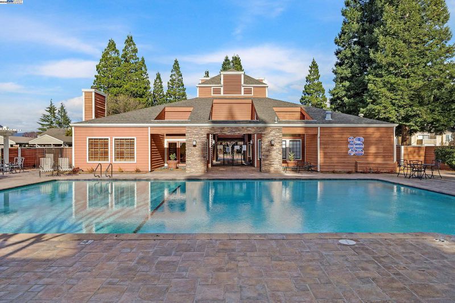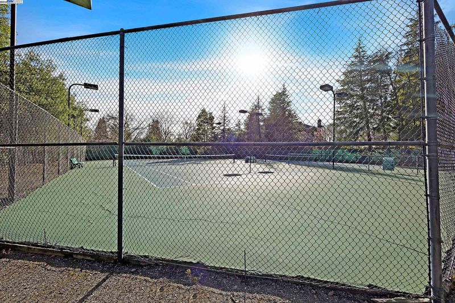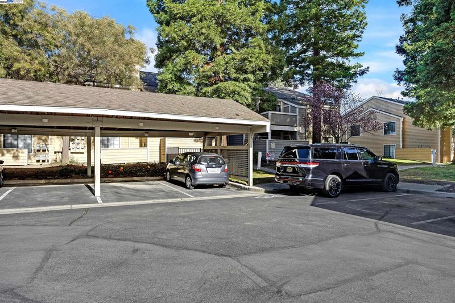
$499,000
730
SQ FT
$684
SQ/FT
254 Eastridge Dr
@ Bolllinger - Crest View, San Ramon
- 1 Bed
- 1 Bath
- 0 Park
- 730 sqft
- San Ramon
-

Set in one of San Ramon’s most connected and scenic neighborhoods, this beautifully updated 1-bedroom condo offers the ultimate low-maintenance lifestyle with access to a community pool, spa, clubhouse, tennis courts, fitness center, and tree-lined walking paths. Just minutes from Bishop Ranch, City Center shopping and dining, local markets, cozy cafés, craft breweries, and top-rated hiking trails like the Iron Horse Trail and Las Trampas Wilderness, you’re perfectly positioned to enjoy both nature and city living. Inside, the condo has been thoughtfully updated with a modern kitchen featuring stainless steel appliances, sleek cabinetry, and elegant finishes that flow into a bright dining area with upgraded flooring and a rare window that fills the space with natural light. The open living room offers recessed lighting, stylish ceiling fans, and direct access to a private patio with serene hillside views—an ideal place to unwind or entertain. Energy-efficient double-pane windows and a newer sliding door help regulate comfort year-round. The tranquil bedroom includes a spacious closet and a large window that frames the rolling hills, modern fixtures in the updated bathroom, with a newer washer and dryer conveniently located just outside.
- Current Status
- New
- Original Price
- $499,000
- List Price
- $499,000
- On Market Date
- Jun 2, 2025
- Property Type
- Condominium
- D/N/S
- Crest View
- Zip Code
- 94582
- MLS ID
- 41099837
- APN
- 2137400327
- Year Built
- 1988
- Stories in Building
- 1
- Possession
- Close Of Escrow
- Data Source
- MAXEBRDI
- Origin MLS System
- BAY EAST
Iron Horse Middle School
Public 6-8 Middle
Students: 1069 Distance: 0.9mi
Coyote Creek Elementary School
Public K-5 Elementary
Students: 920 Distance: 0.9mi
Montevideo Elementary School
Public K-5 Elementary
Students: 658 Distance: 1.1mi
Golden View Elementary School
Public K-5 Elementary
Students: 668 Distance: 1.2mi
California High School
Public 9-12 Secondary
Students: 2777 Distance: 1.6mi
Dorris-Eaton School, The
Private PK-8 Elementary, Coed
Students: 300 Distance: 1.7mi
- Bed
- 1
- Bath
- 1
- Parking
- 0
- Carport, Other
- SQ FT
- 730
- SQ FT Source
- Public Records
- Lot SQ FT
- 730.0
- Lot Acres
- 0.02 Acres
- Pool Info
- In Ground, Community
- Kitchen
- Dishwasher, Microwave, Free-Standing Range, Refrigerator, Range/Oven Free Standing
- Cooling
- Central Air
- Disclosures
- Other - Call/See Agent
- Entry Level
- 2
- Exterior Details
- No Yard
- Flooring
- Laminate, Carpet
- Foundation
- Fire Place
- Living Room
- Heating
- Central
- Laundry
- Dryer, Laundry Closet, Washer
- Main Level
- None
- Possession
- Close Of Escrow
- Architectural Style
- Other
- Construction Status
- Existing
- Additional Miscellaneous Features
- No Yard
- Location
- Rectangular Lot
- Roof
- Composition Shingles
- Fee
- $537
MLS and other Information regarding properties for sale as shown in Theo have been obtained from various sources such as sellers, public records, agents and other third parties. This information may relate to the condition of the property, permitted or unpermitted uses, zoning, square footage, lot size/acreage or other matters affecting value or desirability. Unless otherwise indicated in writing, neither brokers, agents nor Theo have verified, or will verify, such information. If any such information is important to buyer in determining whether to buy, the price to pay or intended use of the property, buyer is urged to conduct their own investigation with qualified professionals, satisfy themselves with respect to that information, and to rely solely on the results of that investigation.
School data provided by GreatSchools. School service boundaries are intended to be used as reference only. To verify enrollment eligibility for a property, contact the school directly.
