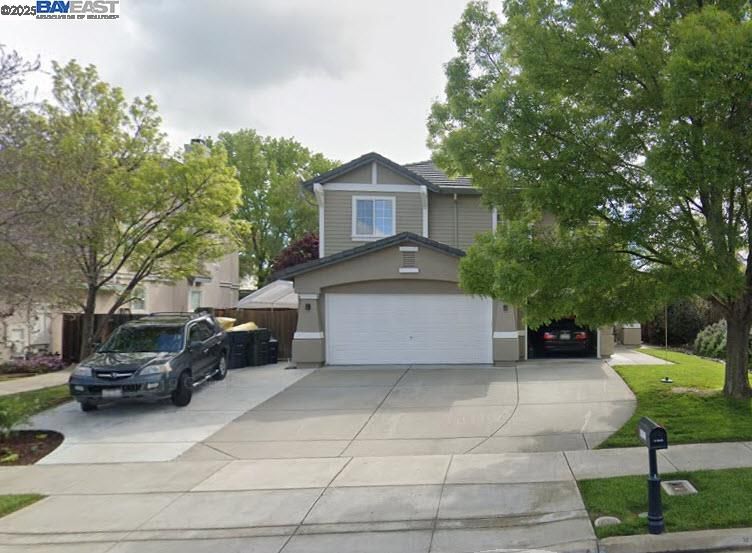
$1,599,999
2,554
SQ FT
$626
SQ/FT
1622 Altamont Cir
@ Altamont Creek - Maralisa Estates, Livermore
- 5 Bed
- 3 Bath
- 2 Park
- 2,554 sqft
- Livermore
-

Welcome to 1622 Altamont Circle — a stunning, highly upgraded home offering modern luxury and exceptional flexibility in one of Livermore’s most desirable neighborhoods. This rare floorplan includes a private **in-law suite** complete with its own living room, kitchenette, and private yard — ideal for extended family, multi-gen living, guests, or rental potential. The gourmet kitchen features **Thermador appliances** and overlooks open-concept living spaces appointed with **luxury vinyl plank flooring**, **wood stairs with upgraded railing**, and **LED recessed lighting** with dimmers. The spacious primary suite feels like a spa retreat, offering a freestanding soaking tub, glass shower, and dual vanities.Enjoy premium smart-home features including **Nest thermostats**, **wired smoke & carbon monoxide detectors**, and a **smart sprinkler system**. Entertainment lovers will appreciate the built-in **5.1 home theater speaker system*Step outside to your private resort-style yard with a **solar-heated pool** and **variable-speed pump** for energy efficiency, plus a **Hot Spring XL saltwater spa** — perfect for year-round relaxation.
- Current Status
- Active - Coming Soon
- Original Price
- $1,599,999
- List Price
- $1,599,999
- On Market Date
- Nov 4, 2025
- Property Type
- Detached
- D/N/S
- Maralisa Estates
- Zip Code
- 94551
- MLS ID
- 41116590
- APN
- 99B530336
- Year Built
- 1999
- Stories in Building
- 2
- Possession
- Seller Rent Back
- Data Source
- MAXEBRDI
- Origin MLS System
- BAY EAST
Altamont Creek Elementary School
Public K-5 Elementary
Students: 585 Distance: 0.2mi
Leo R. Croce Elementary School
Public PK-5 Elementary
Students: 601 Distance: 0.7mi
Andrew N. Christensen Middle School
Public 6-8 Middle
Students: 715 Distance: 0.8mi
Celebration Academy
Private 1-12 Alternative, Combined Elementary And Secondary, Religious, Coed
Students: 58 Distance: 1.2mi
Sonrise Christian Academy
Private 1-12 Religious, Coed
Students: 11 Distance: 1.4mi
Selah Christian School
Private K-12
Students: NA Distance: 2.6mi
- Bed
- 5
- Bath
- 3
- Parking
- 2
- Attached, Electric Vehicle Charging Station(s), Garage Faces Front, Garage Door Opener
- SQ FT
- 2,554
- SQ FT Source
- Public Records
- Lot SQ FT
- 8,513.0
- Lot Acres
- 0.2 Acres
- Pool Info
- In Ground, Solar Heat, Outdoor Pool
- Kitchen
- Dishwasher, Microwave, Free-Standing Range, Refrigerator, Washer, Gas Water Heater, Breakfast Bar, Breakfast Nook, Counter - Solid Surface, Disposal, Pantry, Range/Oven Free Standing, Updated Kitchen
- Cooling
- Central Air
- Disclosures
- Nat Hazard Disclosure, None
- Entry Level
- Exterior Details
- Back Yard, Front Yard, Garden/Play, Side Yard, Sprinklers Automatic, Sprinklers Front, Landscape Back, Landscape Front
- Flooring
- Carpet, Other
- Foundation
- Fire Place
- Electric, Family Room, Living Room, Gas Piped
- Heating
- Forced Air, Fireplace(s)
- Laundry
- Dryer, Washer
- Main Level
- 1 Bedroom, 1 Bath, Primary Bedrm Suite - 1, Other, Main Entry
- Possession
- Seller Rent Back
- Architectural Style
- Traditional
- Construction Status
- Existing
- Additional Miscellaneous Features
- Back Yard, Front Yard, Garden/Play, Side Yard, Sprinklers Automatic, Sprinklers Front, Landscape Back, Landscape Front
- Location
- Level, Sprinklers In Rear
- Roof
- Tile
- Water and Sewer
- Public
- Fee
- Unavailable
MLS and other Information regarding properties for sale as shown in Theo have been obtained from various sources such as sellers, public records, agents and other third parties. This information may relate to the condition of the property, permitted or unpermitted uses, zoning, square footage, lot size/acreage or other matters affecting value or desirability. Unless otherwise indicated in writing, neither brokers, agents nor Theo have verified, or will verify, such information. If any such information is important to buyer in determining whether to buy, the price to pay or intended use of the property, buyer is urged to conduct their own investigation with qualified professionals, satisfy themselves with respect to that information, and to rely solely on the results of that investigation.
School data provided by GreatSchools. School service boundaries are intended to be used as reference only. To verify enrollment eligibility for a property, contact the school directly.



