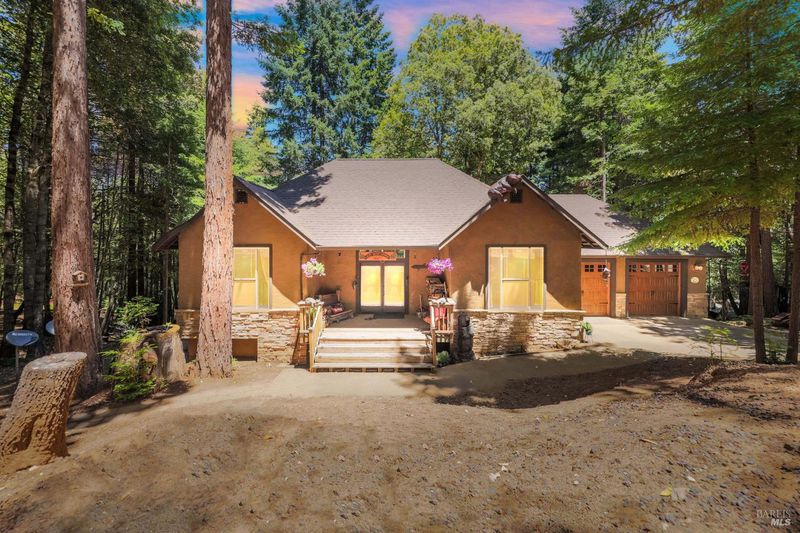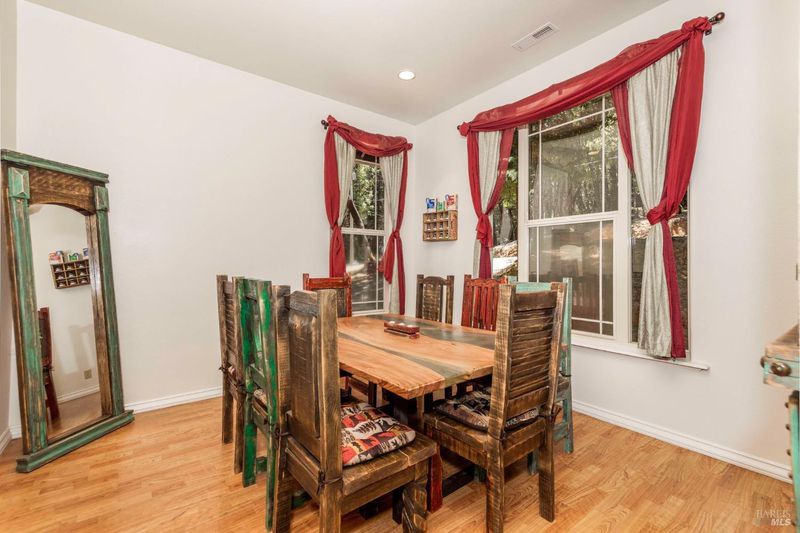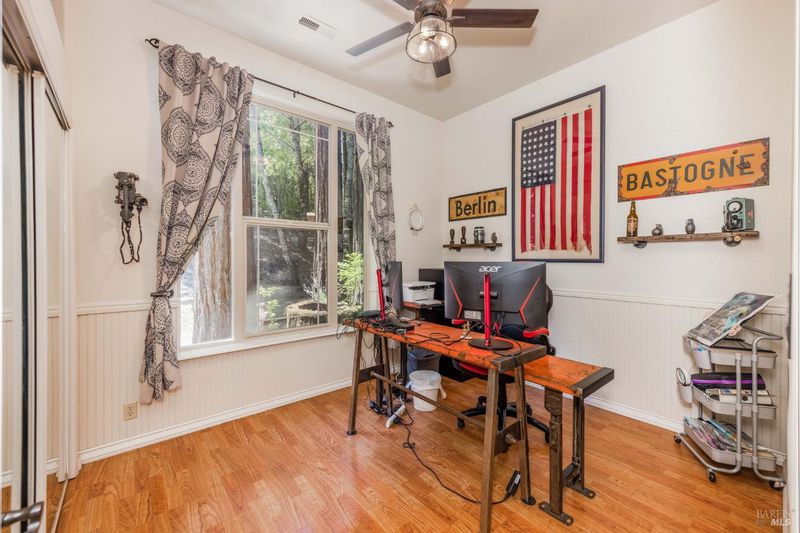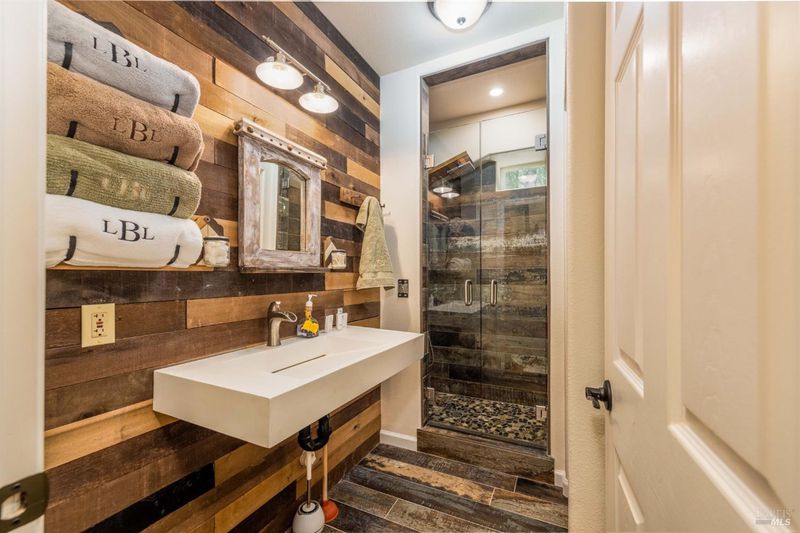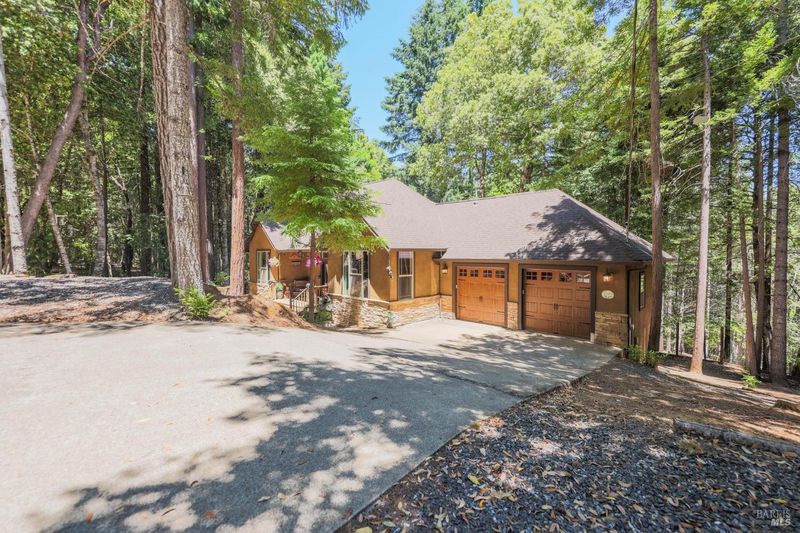
$575,000
2,772
SQ FT
$207
SQ/FT
27101 Bear Terrace
@ Bear Dr - Willits
- 5 Bed
- 3 Bath
- 4 Park
- 2,772 sqft
- Willits
-

Nestled in the heart of the enchanting Brooktrails community, this spacious residence invites you to live the Mendocino Dream. With 5 bedrooms and 3 bathrooms, this spacious haven is not just a home but a retreat into nature's embrace. As you enter through the double doors, the serene ambiance and breathtaking mountain scenery unfold. The main floor features a generously sized living room adorned with a cozy fireplace. An updated kitchen, complete with a central island provides seamless access to the back deck, perfect for entertaining or simply enjoying the fresh mountain air. Beyond the walls, embrace the natural beauty as you share your living space with deer and immerse yourself in the calming surroundings. The residence comes complete with not one, but 2 game rooms, an attached 2-car garage, a basement/storage room, and an array of charming features that seamlessly integrate the home with its natural surroundings. If you seek a move-in ready home with abundant space and a connection to nature, your search concludes here. This Brooktrails abode is more than just a house; it's an invitation to live harmoniously with the serene landscapes of Mendocino. Seller's rate is assumable, which will cut costs way down! Buyer to verify.
- Days on Market
- 140 days
- Current Status
- Withdrawn
- Original Price
- $575,000
- List Price
- $575,000
- On Market Date
- Feb 12, 2024
- Property Type
- Single Family Residence
- Area
- Willits
- Zip Code
- 95490
- MLS ID
- 324008693
- APN
- 097-071-15-00
- Year Built
- 2003
- Stories in Building
- Unavailable
- Possession
- Negotiable, Seller Rent Back
- Data Source
- BAREIS
- Origin MLS System
Willits High School
Public 9-12 Secondary
Students: 415 Distance: 3.6mi
Brookside Elementary School
Public K-2 Elementary
Students: 384 Distance: 3.6mi
Sanhedrin High School
Public 9-12 Continuation
Students: 54 Distance: 3.7mi
Sanhedrin Alternative
Public 9-12
Students: 55 Distance: 3.7mi
Willits Adult
Public n/a
Students: NA Distance: 3.7mi
Willits Elementary Charter School
Charter K-5
Students: 139 Distance: 4.1mi
- Bed
- 5
- Bath
- 3
- Parking
- 4
- Attached, Uncovered Parking Spaces 2+
- SQ FT
- 2,772
- SQ FT Source
- Not Verified
- Lot SQ FT
- 16,553.0
- Lot Acres
- 0.38 Acres
- Kitchen
- Butlers Pantry, Island, Tile Counter
- Cooling
- None
- Dining Room
- Formal Room
- Living Room
- Cathedral/Vaulted
- Flooring
- Carpet, Tile, Wood
- Foundation
- Concrete Perimeter
- Fire Place
- Gas Starter, Living Room, Wood Burning, Other
- Heating
- Central, Fireplace(s)
- Laundry
- Cabinets, Inside Area, Laundry Closet, Upper Floor
- Upper Level
- Bedroom(s), Dining Room, Full Bath(s), Garage, Kitchen, Living Room, Primary Bedroom
- Main Level
- Bedroom(s), Dining Room, Full Bath(s), Garage, Kitchen, Living Room, Primary Bedroom
- Views
- Mountains, Woods
- Possession
- Negotiable, Seller Rent Back
- Basement
- Partial
- Fee
- $0
MLS and other Information regarding properties for sale as shown in Theo have been obtained from various sources such as sellers, public records, agents and other third parties. This information may relate to the condition of the property, permitted or unpermitted uses, zoning, square footage, lot size/acreage or other matters affecting value or desirability. Unless otherwise indicated in writing, neither brokers, agents nor Theo have verified, or will verify, such information. If any such information is important to buyer in determining whether to buy, the price to pay or intended use of the property, buyer is urged to conduct their own investigation with qualified professionals, satisfy themselves with respect to that information, and to rely solely on the results of that investigation.
School data provided by GreatSchools. School service boundaries are intended to be used as reference only. To verify enrollment eligibility for a property, contact the school directly.
