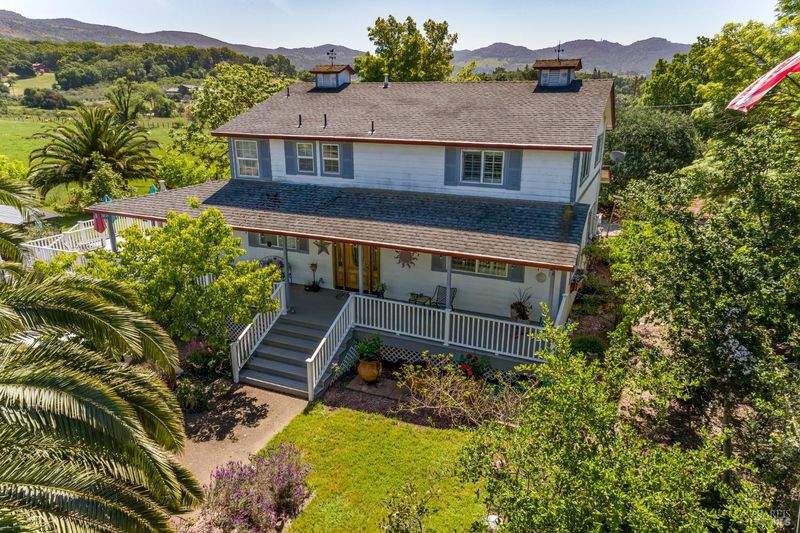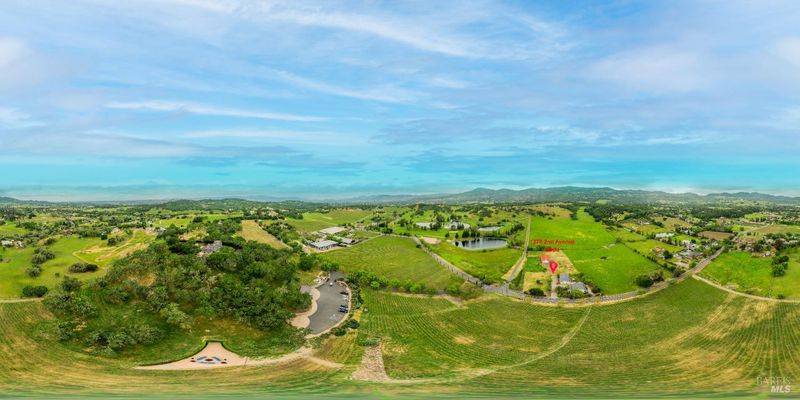
$3,500,000
2,520
SQ FT
$1,389
SQ/FT
1270 2nd Avenue
@ North Avenue - Napa
- 3 Bed
- 3 Bath
- 4 Park
- 2,520 sqft
- Napa
-

Welcome to the very definition of all the Napa lifestyle has to offer, nestled within the coveted Coombsville American Viticultural Area (AVA), where natural beauty abounds. This 10.10-acre parcel embodies the essence of Napa living, offering a canvas for your vision.The centerpiece of this property is a spacious 3-bedroom, 3-bathroom home, custom-built in 2000, spanning 2,500 square feet. Bucolic country life begins as you step onto the wrap-around porch, offering prime perching space to entertain while enjoying sweeping views of the surrounding mountains and neighboring landmarks. Your neighbors include the prestigious Shadybrook Estate Winery and Napa Valley Country Club golf course. Adjacent to the home is an oversized 2,500 square foot garage, already plumbed for potential additional living quarters, providing ample space for both vehicles and creative expansion. For the equestrian enthusiast, an all-metal barn awaits, boasting 10 stalls, a tack room, office, and grooming pads, pole barn and training corrals, ensuring every need is met for both horse and rider. With no grapes planted yet, the untouched landscape awaits your personal touch. Zoned AW, this property offers abundant possibilities to craft your ideal Napa Valley retreat.
- Days on Market
- 10 days
- Current Status
- Active
- Original Price
- $3,500,000
- List Price
- $3,500,000
- On Market Date
- Apr 24, 2024
- Property Type
- Single Family Residence
- Area
- Napa
- Zip Code
- 94558
- MLS ID
- 324022938
- APN
- 052-170-002-000
- Year Built
- 2000
- Stories in Building
- Unavailable
- Possession
- Negotiable
- Data Source
- BAREIS
- Origin MLS System
Mount George International School
Public K-5 Elementary
Students: 240 Distance: 0.8mi
Silverado Middle School
Public 6-8 Middle
Students: 849 Distance: 1.1mi
Alta Heights Elementary School
Public K-5 Elementary
Students: 295 Distance: 1.6mi
The Oxbow School
Private 11-12 Coed
Students: 78 Distance: 1.9mi
Vichy Elementary School
Public K-5 Elementary
Students: 361 Distance: 2.0mi
Phillips Elementary School
Public K-5 Elementary
Students: 402 Distance: 2.0mi
- Bed
- 3
- Bath
- 3
- Double Sinks, Jetted Tub, Shower Stall(s), Tile, Tub, Walk-In Closet
- Parking
- 4
- Garage Door Opener, Garage Facing Side, Workshop in Garage
- SQ FT
- 2,520
- SQ FT Source
- Assessor Auto-Fill
- Lot SQ FT
- 439,956.0
- Lot Acres
- 10.1 Acres
- Kitchen
- Island, Other Counter, Tile Counter
- Cooling
- Central, Heat Pump, Room Air, Whole House Fan
- Dining Room
- Dining/Family Combo, Dining/Living Combo, Other
- Exterior Details
- Entry Gate, Uncovered Courtyard
- Family Room
- Deck Attached, Great Room
- Living Room
- Deck Attached, Great Room
- Flooring
- Carpet, Tile
- Heating
- Central, Gas, Hot Water, Natural Gas, Solar w/Backup
- Laundry
- Cabinets, Ground Floor, Sink
- Upper Level
- Bedroom(s), Full Bath(s), Primary Bedroom
- Main Level
- Bedroom(s), Dining Room, Family Room, Full Bath(s), Kitchen, Living Room
- Views
- Golf Course, Hills, Lake, Mountains, Panoramic, Pasture, Vineyard
- Possession
- Negotiable
- Architectural Style
- Farmhouse
- Fee
- $0
MLS and other Information regarding properties for sale as shown in Theo have been obtained from various sources such as sellers, public records, agents and other third parties. This information may relate to the condition of the property, permitted or unpermitted uses, zoning, square footage, lot size/acreage or other matters affecting value or desirability. Unless otherwise indicated in writing, neither brokers, agents nor Theo have verified, or will verify, such information. If any such information is important to buyer in determining whether to buy, the price to pay or intended use of the property, buyer is urged to conduct their own investigation with qualified professionals, satisfy themselves with respect to that information, and to rely solely on the results of that investigation.
School data provided by GreatSchools. School service boundaries are intended to be used as reference only. To verify enrollment eligibility for a property, contact the school directly.











