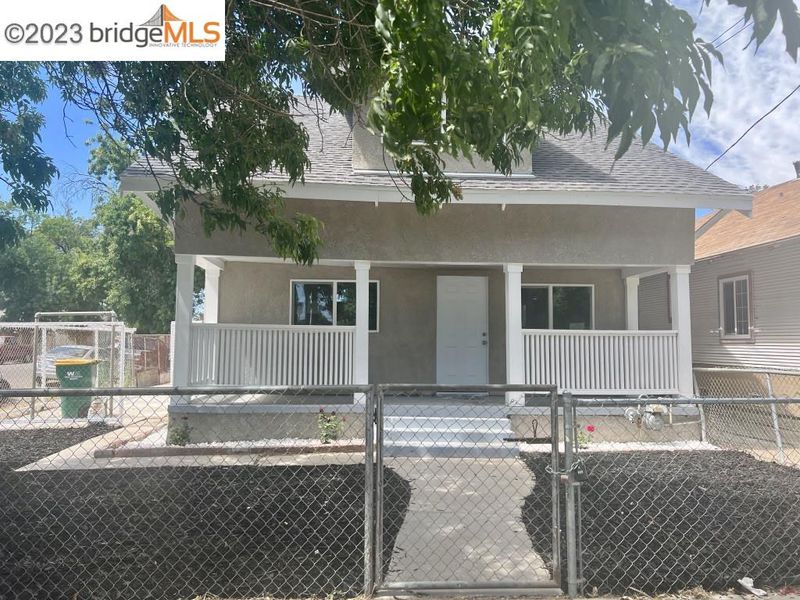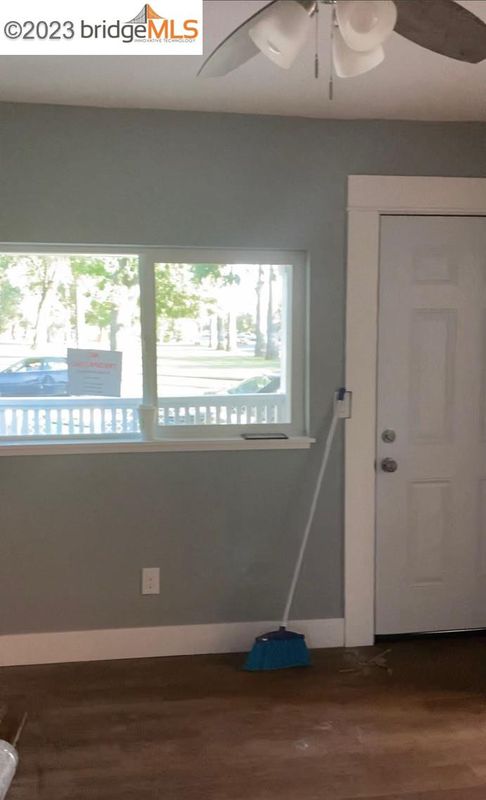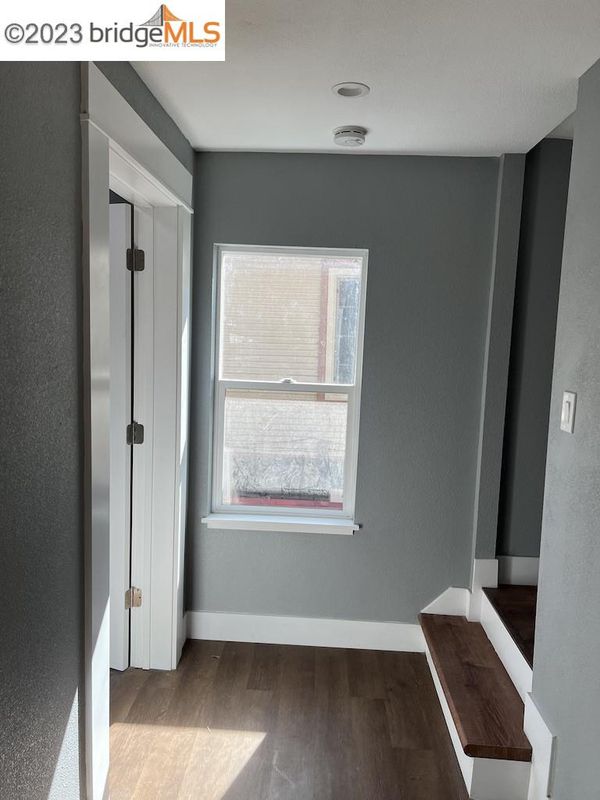
$349,999
1,152
SQ FT
$304
SQ/FT
705 E Anderson St
@ Stanislaus - Other, Stockton
- 3 Bed
- 3 Bath
- 1 Park
- 1,152 sqft
- STOCKTON
-

This newly remodeled 3 bedroom 3 bath home is practically brand new with waterproof vinyl floors, central heat and air, new paint, new stucco, new roof, new front porch, new kitchen with granite counters, new cabinets ,stainless steel appliances, new bathrooms, stairs, new dual pane windows, recessed lighting, ceiling fans, new bathrooms and laundry room. Both upstairs bedrooms have their own bathrooms and theirs a small bonus room that can be used as an office. This property is near transport and across the street from a local park. Do not miss this opportunity to own a completely remodeled home.
- Current Status
- Canceled
- Original Price
- $375,000
- List Price
- $349,999
- On Market Date
- Mar 19, 2023
- Property Type
- Detached
- D/N/S
- Other
- Zip Code
- 95206
- MLS ID
- 41021955
- APN
- 147-295-150-000
- Year Built
- 1915
- Stories in Building
- Unavailable
- Possession
- Rental Agreement, Tenant's Rights
- Data Source
- MAXEBRDI
- Origin MLS System
- Bridge AOR
Spanos (Alex G.) Elementary School
Public K-8
Students: 458 Distance: 0.3mi
Team Charter
Charter K-5
Students: 765 Distance: 0.7mi
Team Charter Academy
Charter 6-8
Students: 197 Distance: 0.7mi
Edison High School
Public 9-12 Secondary
Students: 2267 Distance: 0.7mi
District Special Education School
Public K-12 Special Education
Students: 19 Distance: 0.7mi
Sunhouse School
Private K-12
Students: NA Distance: 0.7mi
- Bed
- 3
- Bath
- 3
- Parking
- 1
- Side Yard Access
- SQ FT
- 1,152
- SQ FT Source
- Public Records
- Lot SQ FT
- 1,914.0
- Lot Acres
- 0.043939 Acres
- Pool Info
- None
- Kitchen
- 220 Volt Outlet, Counter - Stone, Dishwasher, Eat In Kitchen, Garbage Disposal, Ice Maker Hookup, Microwave, Range/Oven Free Standing, Refrigerator, Self-Cleaning Oven, Updated Kitchen
- Cooling
- Central 1 Zone A/C, Ceiling Fan(s)
- Disclosures
- Nat Hazard Disclosure, Disclosure Package Avail, Disclosure Statement, Lead Hazard Disclosure
- Exterior Details
- Dual Pane Windows, Stucco
- Flooring
- Tile, Vinyl
- Foundation
- Capped Brick
- Fire Place
- None
- Heating
- Central
- Laundry
- 220 Volt Outlet, Hookups Only, In Laundry Room
- Upper Level
- 2 Bedrooms, 2 Baths, Primary Bedrm Suite - 1
- Main Level
- Other
- Views
- City Lights, Park
- Possession
- Rental Agreement, Tenant's Rights
- Basement
- 1 Bedroom, 1 Bath, Laundry Facility, Main Entry
- Architectural Style
- Other
- Non-Master Bathroom Includes
- Shower Over Tub, Tile, Updated Baths
- Construction Status
- Existing
- Additional Equipment
- Water Heater Gas, Smoke Detector, All Public Utilities, Internet Available, Natural Gas Available, Individual Electric Meter
- Lot Description
- Corner, Chain Link, Front Yard, Landscape Front, Street Light(s)
- Pool
- None
- Roof
- Composition Shingles
- Solar
- None
- Terms
- CalHFA, Cash, Conventional, FHA, Contract, Submit
- Water and Sewer
- Water - Public, Other, Meter OnSite (Irrigation)
- Yard Description
- Dog Run, Fenced, Front Yard, Fenced Front Yard, Front Porch, Landscape Front, Porch
- Fee
- Unavailable
MLS and other Information regarding properties for sale as shown in Theo have been obtained from various sources such as sellers, public records, agents and other third parties. This information may relate to the condition of the property, permitted or unpermitted uses, zoning, square footage, lot size/acreage or other matters affecting value or desirability. Unless otherwise indicated in writing, neither brokers, agents nor Theo have verified, or will verify, such information. If any such information is important to buyer in determining whether to buy, the price to pay or intended use of the property, buyer is urged to conduct their own investigation with qualified professionals, satisfy themselves with respect to that information, and to rely solely on the results of that investigation.
School data provided by GreatSchools. School service boundaries are intended to be used as reference only. To verify enrollment eligibility for a property, contact the school directly.



















