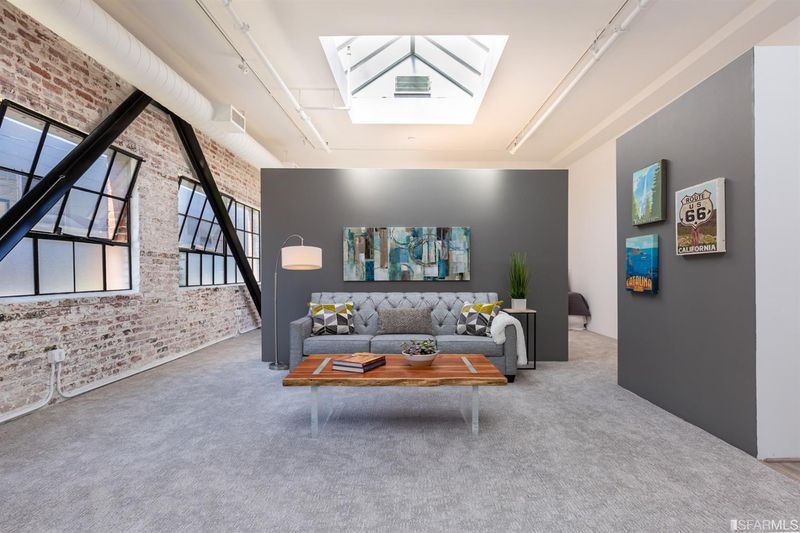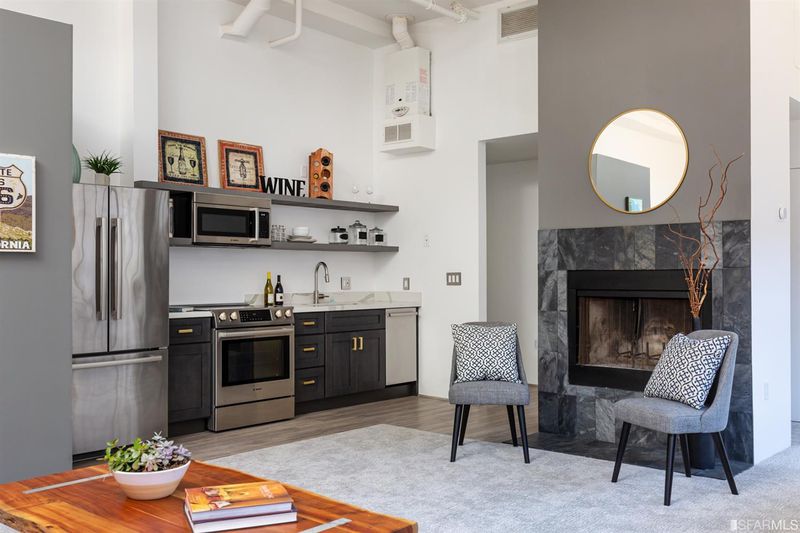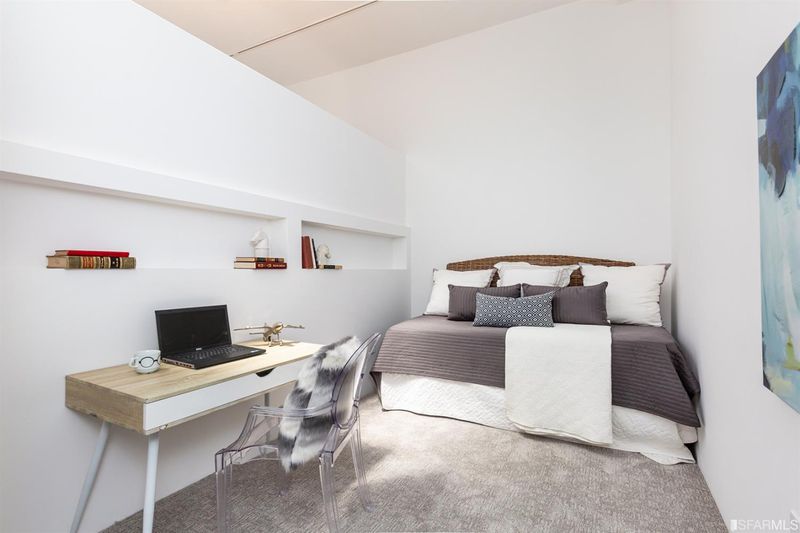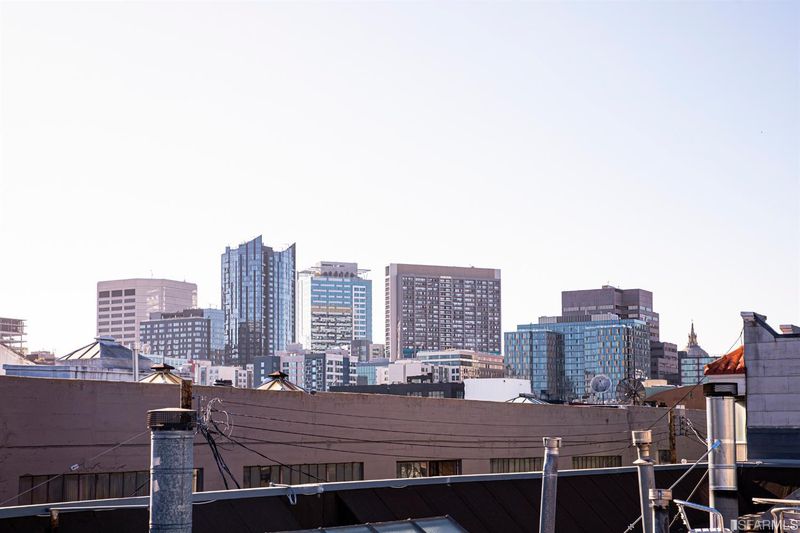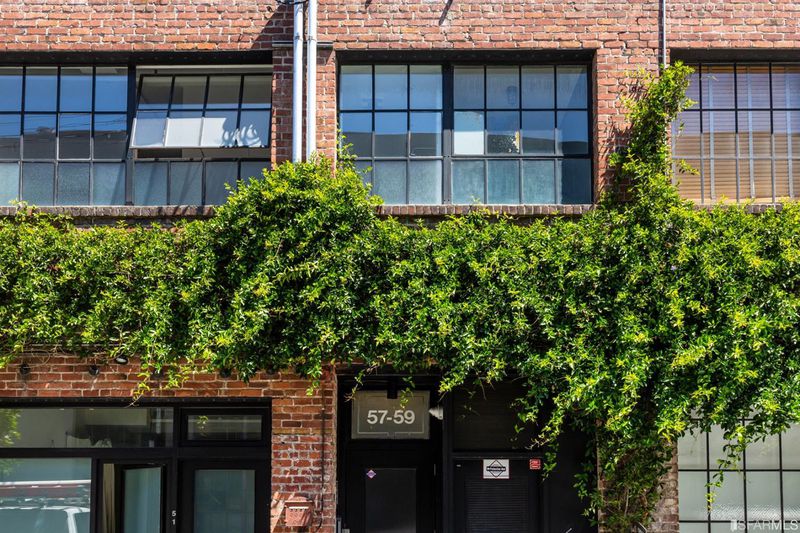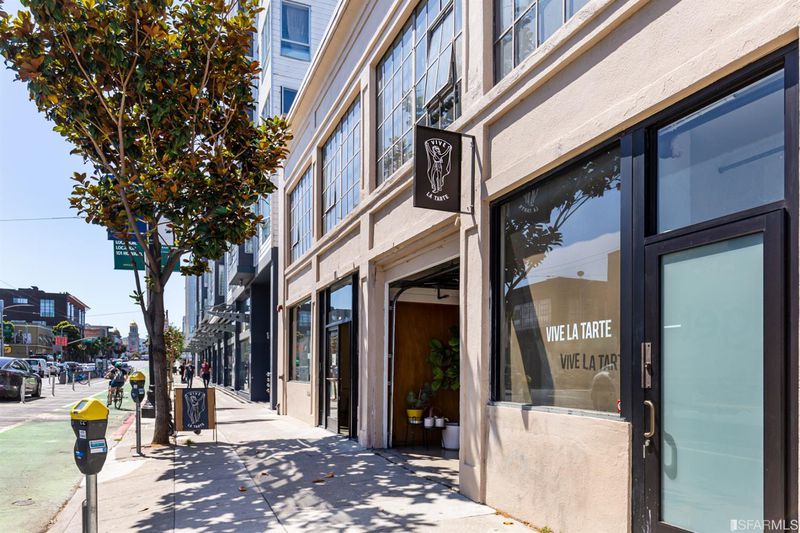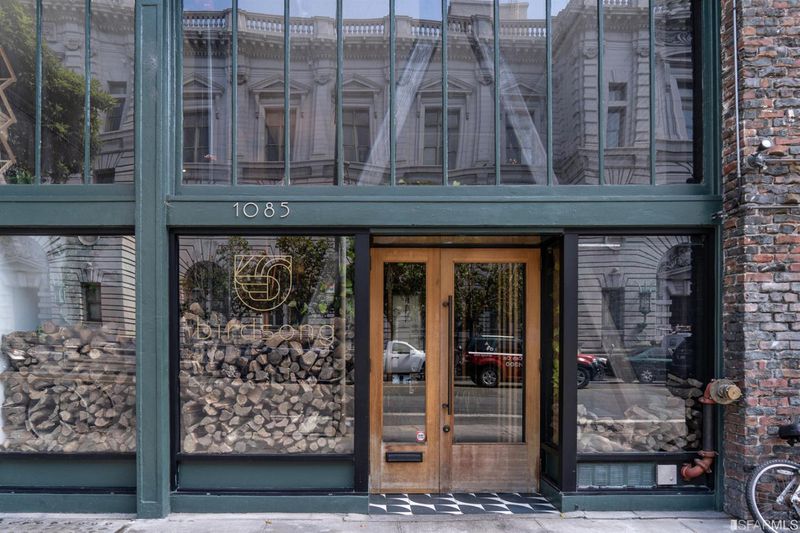 Sold 6.4% Over Asking
Sold 6.4% Over Asking
$850,000
865
SQ FT
$983
SQ/FT
57 Rodgers St, #A
@ Folsom St - 9 - South of Market, San Francisco
- 1 Bed
- 1 Bath
- 0 Park
- 865 sqft
- San Francisco
-

Nestled on a secluded street in desirable SOMA, this rarely-offered, ivy-covered brick warehouse conversion houses a top-floor, sun-drenched, one bedroom, NY-style loft plus den in a boutique, 11-unit building. Expansive full wall of windows and industrial skylight floods this open floor plan with plenty of natural light. Exposed brick, 12 1/2 foot ceilings and an open kitchen & living area along with wood-burning fireplace create a spacious NY-loft feel. The newly renovated kitchen boasts luxe quartz counters, Bosch stainless steel appliances and floating shelves along with a walk-in pantry for additional storage. The light-filled loft bedroom has a wall of windows and custom Elfa storage system in closet. There is an ample sized, loft den space. The bathroom is newly renovated. A shared rooftop deck offers city views. Steps away from shops, restaurants, cafes & transportation - 97% walkscore rating.
- Days on Market
- 29 days
- Current Status
- Sold
- Sold Price
- $850,000
- Over List Price
- 6.4%
- Original Price
- $799,000
- List Price
- $799,000
- On Market Date
- Sep 16, 2019
- Contingent Date
- Oct 3, 2019
- Contract Date
- Oct 15, 2019
- Close Date
- Oct 28, 2019
- Property Type
- Loft Condominium
- District
- 9 - South of Market
- Zip Code
- 94103
- MLS ID
- 489363
- APN
- 3755192
- Year Built
- 2000
- Stories in Building
- Unavailable
- Number of Units
- 11
- Possession
- Close of Escrow
- COE
- Oct 28, 2019
- Data Source
- SFAR
- Origin MLS System
AltSchool - SOMA
Private 6-9 Coed
Students: 30 Distance: 0.1mi
AltSchool SOMA
Private 6-8 Coed
Students: 25 Distance: 0.1mi
Carmichael (Bessie)/Fec
Public K-8 Elementary
Students: 625 Distance: 0.1mi
Presidio Knolls School
Private PK-5
Students: 380 Distance: 0.3mi
Life Learning Academy Charter
Charter 9-12 Secondary
Students: 30 Distance: 0.4mi
Five Keys Adult School (Sf Sheriff's)
Charter 9-12 Secondary
Students: 109 Distance: 0.4mi
- Bed
- 1
- Bath
- 1
- Shower Over Tub, Tile, Dual Flush Toilet, Remodeled
- Parking
- 0
- SQ FT
- 865
- SQ FT Source
- Per Graphic Artist
- Kitchen
- Electric Range, Built-In Oven, Refrigerator, Microwave, Remodeled
- Cooling
- Central Heating
- Dining Room
- Lvng/Dng Rm Combo
- Disclosures
- Disclosure Pkg Avail, Gen Prop Insp Report
- Exterior Details
- Brick
- Living Room
- Skylight(s)
- Flooring
- Partial Carpet, Tile, Vinyl
- Fire Place
- 1, Wood Burning, Living Room
- Heating
- Central Heating
- Main Level
- 1 Bedroom, 1 Bath, Living Room, Dining Room, Kitchen
- Possession
- Close of Escrow
- Architectural Style
- Conversion
- Special Listing Conditions
- None
- * Fee
- $421
- *Fee includes
- Water, Garbage, Ext Bldg Maintenance, and Outside Management
MLS and other Information regarding properties for sale as shown in Theo have been obtained from various sources such as sellers, public records, agents and other third parties. This information may relate to the condition of the property, permitted or unpermitted uses, zoning, square footage, lot size/acreage or other matters affecting value or desirability. Unless otherwise indicated in writing, neither brokers, agents nor Theo have verified, or will verify, such information. If any such information is important to buyer in determining whether to buy, the price to pay or intended use of the property, buyer is urged to conduct their own investigation with qualified professionals, satisfy themselves with respect to that information, and to rely solely on the results of that investigation.
School data provided by GreatSchools. School service boundaries are intended to be used as reference only. To verify enrollment eligibility for a property, contact the school directly.
