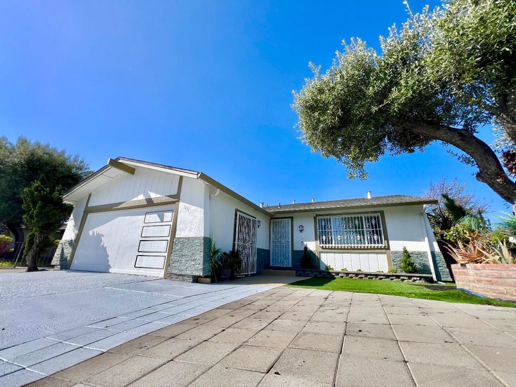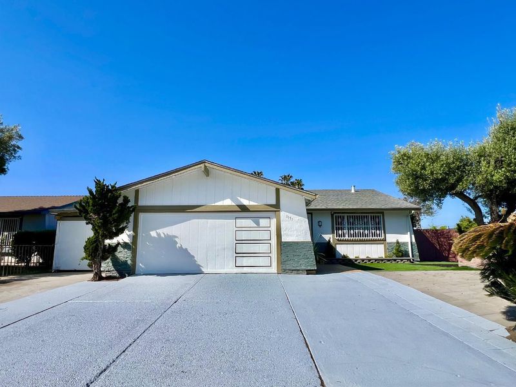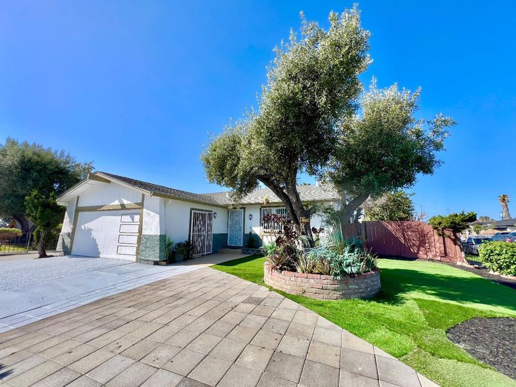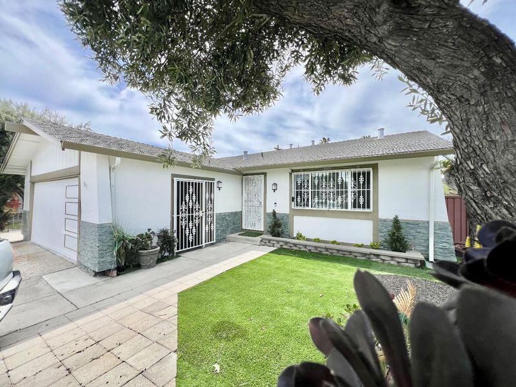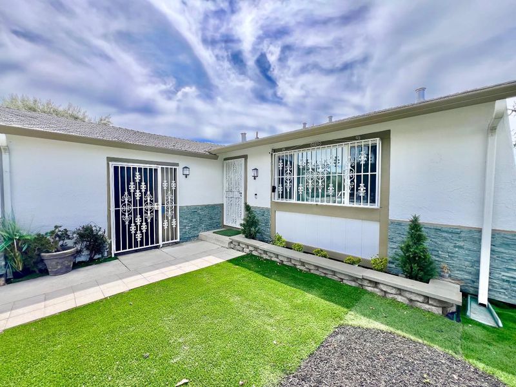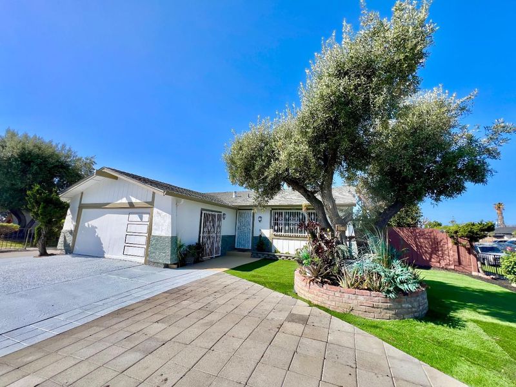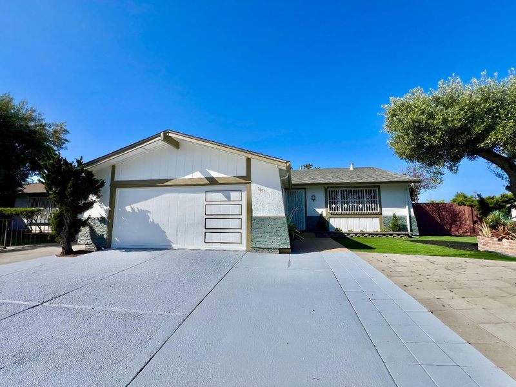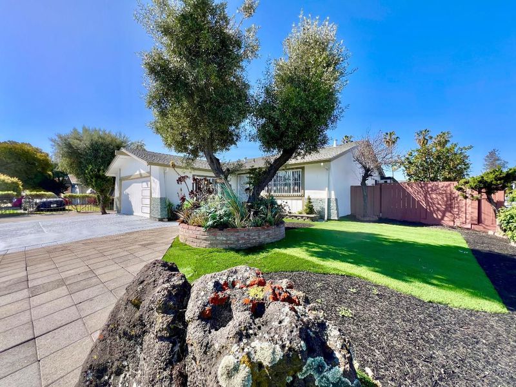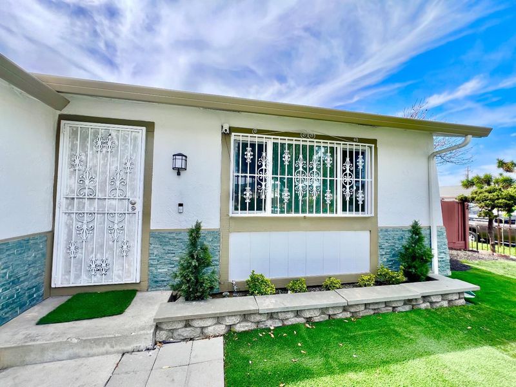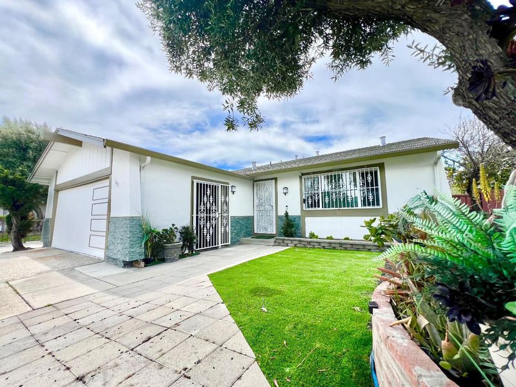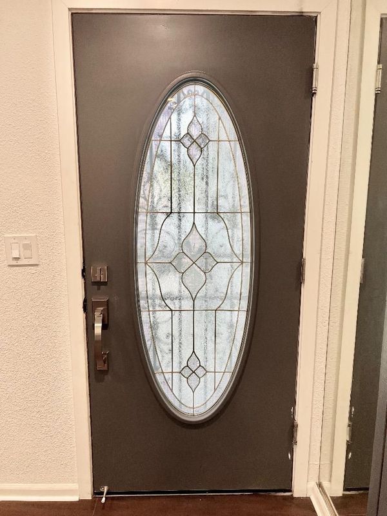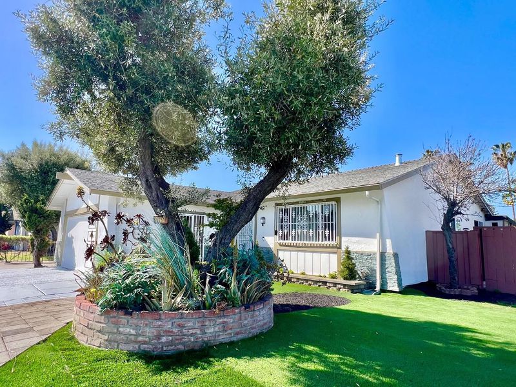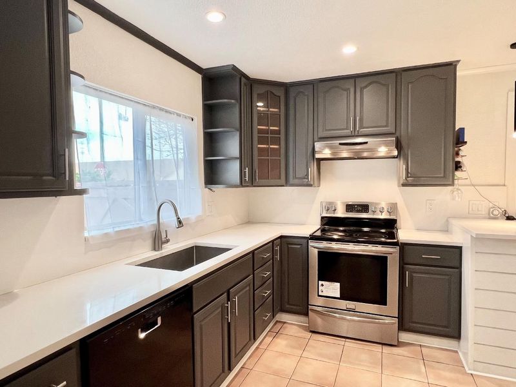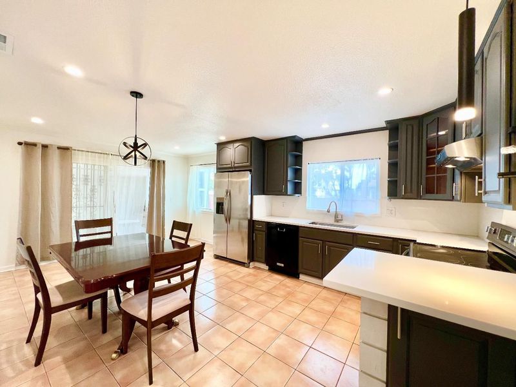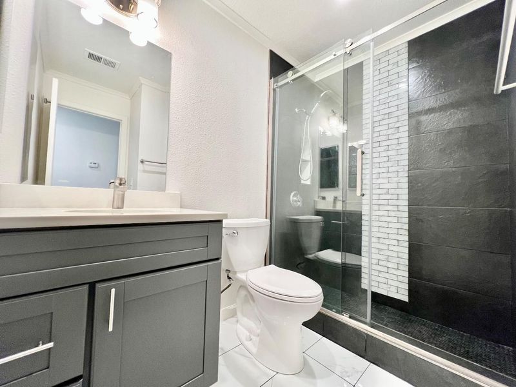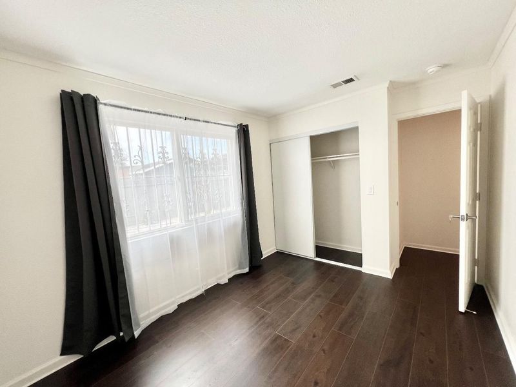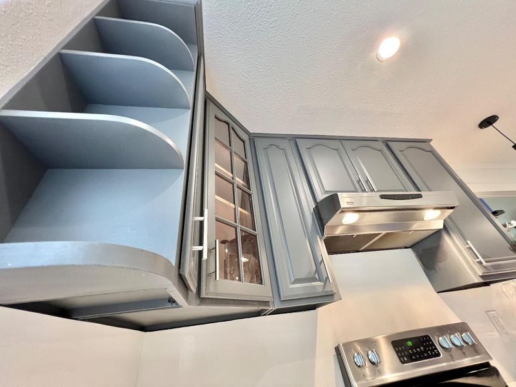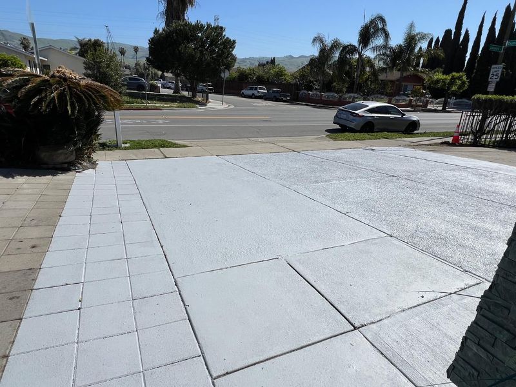
$1,100,000
1,220
SQ FT
$902
SQ/FT
1151 Leeward Drive
@ Amador Drive - 4 - Alum Rock, San Jose
- 4 Bed
- 2 Bath
- 2 Park
- 1,220 sqft
- SAN JOSE
-

Fall in Love with this Meticulously Upgraded Home with Energy-efficient Solar Panels perfect for modern living and entertaining. Nestled on a spacious Corner Lot, this beauty boasts Fresh Paint inside and out, giving it a crisp, move-in-ready glow. Step into the Remodeled Gourmet Kitchen, a chefs dream featuring thick Marble slabs, gleaming Stainless Steel appliances, and sleek new Recessed lighting that sets the perfect ambiance. The Remodeled Bathrooms offer a Spa-Like escape, while new Waterproof Laminated wood flooring and new Doors throughout elevate the homes fresh, contemporary feel. Need space? You got it! With 4 generous bedrooms and 2 full bathrooms, including a versatile 1BR/1BA suite in the garage, this home adapts to your every need guest quarters, home office, or rental potential. Enjoy year-round comfort with a newer Heating, Ventilation, and Air Conditioning (HVAC) system and peace of mind with a newer Water heater tank. Eco-conscious buyers will adore the solar power & double pane windows slashing energy bills while keeping the planet green. Enjoy the New Fenced Expansive Backyard with Lemon Trees and lots of Storage Shed. This is more than a house it's a lifestyle upgrade. A Must-See Gem that wont last long. Get ready to call it home!
- Days on Market
- 4 days
- Current Status
- Active
- Original Price
- $1,100,000
- List Price
- $1,100,000
- On Market Date
- Apr 11, 2025
- Property Type
- Single Family Home
- Area
- 4 - Alum Rock
- Zip Code
- 95122
- MLS ID
- ML82002048
- APN
- 486-35-051
- Year Built
- 1977
- Stories in Building
- 1
- Possession
- COE
- Data Source
- MLSL
- Origin MLS System
- MLSListings, Inc.
Aptitud Community Academy At Goss
Charter K-8 Elementary
Students: 417 Distance: 0.2mi
Sylvia Cassell Elementary School
Public K-5 Elementary
Students: 389 Distance: 0.2mi
Thomas P. Ryan Elementary School
Public K-5 Elementary, Coed
Students: 305 Distance: 0.5mi
Achievekids School
Private K-12 Special Education, Combined Elementary And Secondary, Coed
Students: 51 Distance: 0.5mi
Adelante Dual Language Academy Ii
Public K-3
Students: 172 Distance: 0.6mi
Clyde Arbuckle Elementary School
Public K-5 Elementary
Students: 223 Distance: 0.6mi
- Bed
- 4
- Bath
- 2
- Full on Ground Floor, Primary - Stall Shower(s), Stall Shower, Updated Bath
- Parking
- 2
- Attached Garage
- SQ FT
- 1,220
- SQ FT Source
- Unavailable
- Lot SQ FT
- 6,984.0
- Lot Acres
- 0.160331 Acres
- Kitchen
- Countertop - Marble, Dishwasher, Garbage Disposal, Oven Range - Electric, Refrigerator, Wine Refrigerator
- Cooling
- Central AC
- Dining Room
- Eat in Kitchen, Other
- Disclosures
- Natural Hazard Disclosure
- Family Room
- No Family Room
- Flooring
- Hardwood
- Foundation
- Crawl Space
- Heating
- Gas
- Laundry
- Gas Hookup
- Views
- Neighborhood
- Possession
- COE
- Architectural Style
- Ranch
- Fee
- Unavailable
MLS and other Information regarding properties for sale as shown in Theo have been obtained from various sources such as sellers, public records, agents and other third parties. This information may relate to the condition of the property, permitted or unpermitted uses, zoning, square footage, lot size/acreage or other matters affecting value or desirability. Unless otherwise indicated in writing, neither brokers, agents nor Theo have verified, or will verify, such information. If any such information is important to buyer in determining whether to buy, the price to pay or intended use of the property, buyer is urged to conduct their own investigation with qualified professionals, satisfy themselves with respect to that information, and to rely solely on the results of that investigation.
School data provided by GreatSchools. School service boundaries are intended to be used as reference only. To verify enrollment eligibility for a property, contact the school directly.

