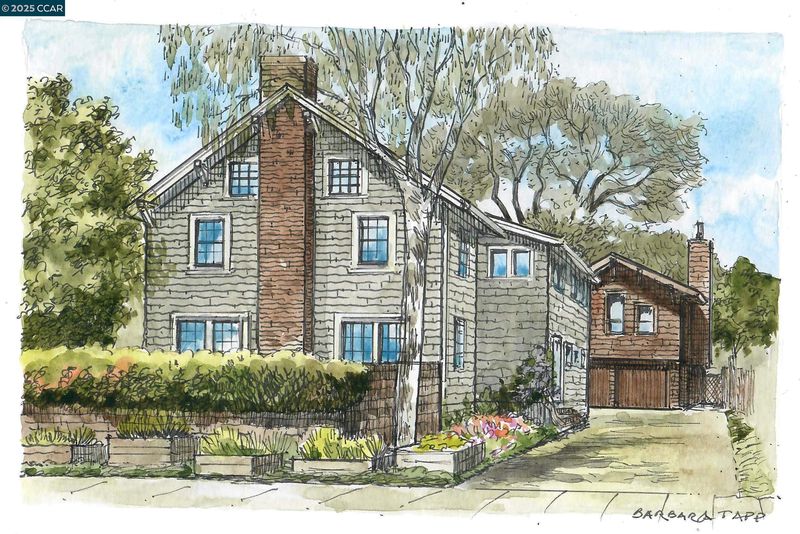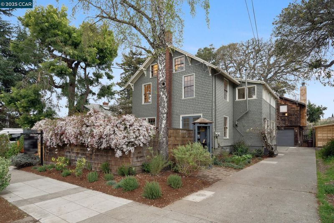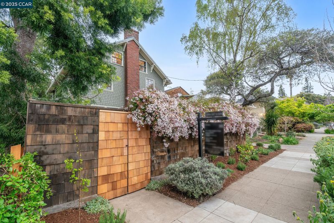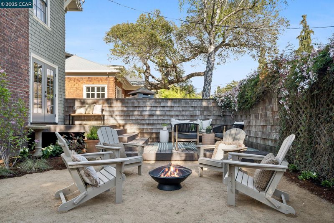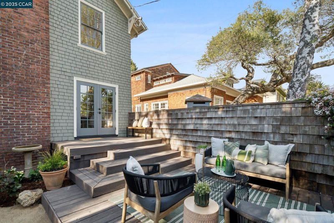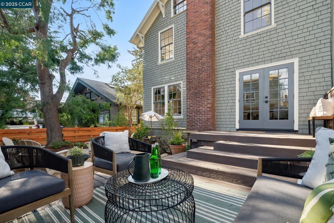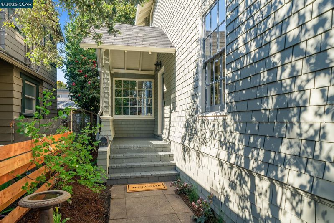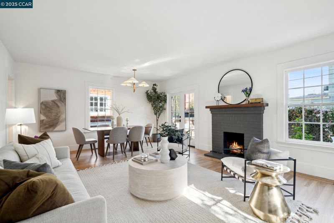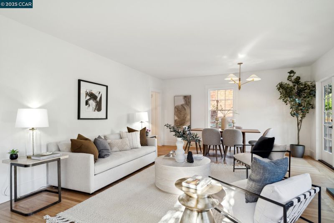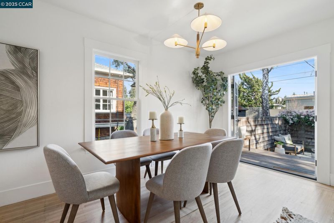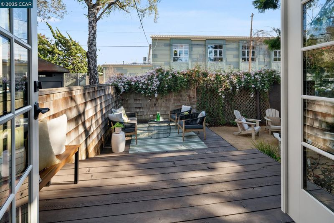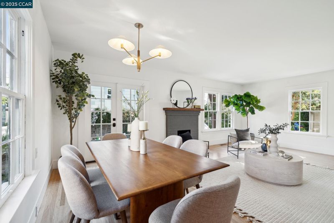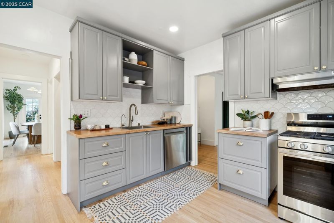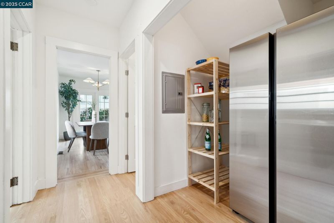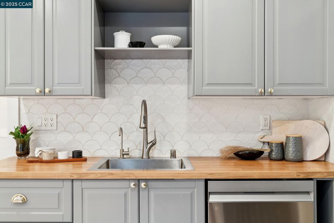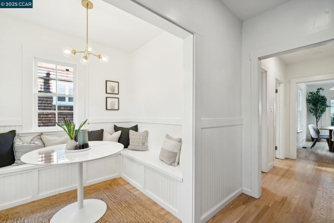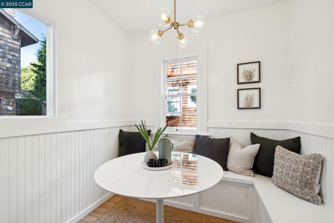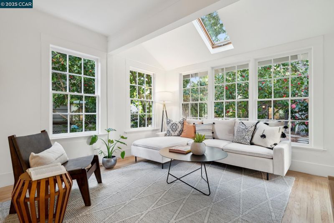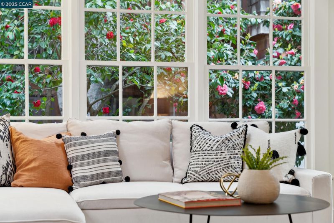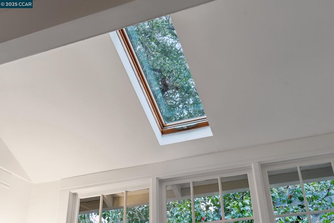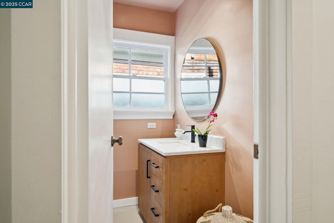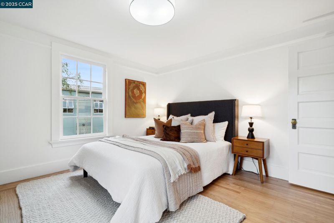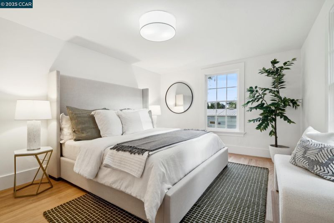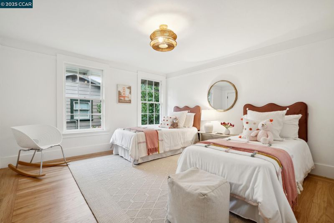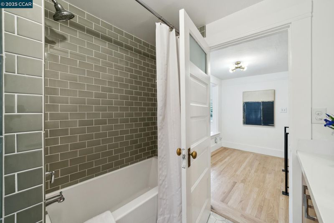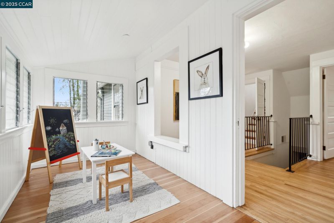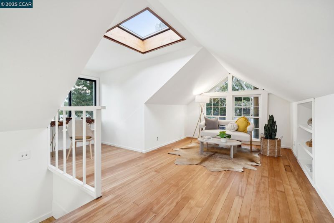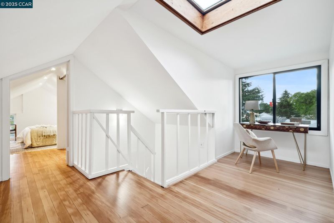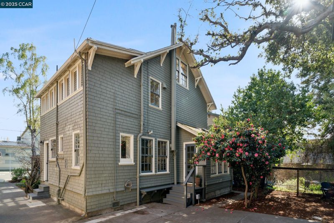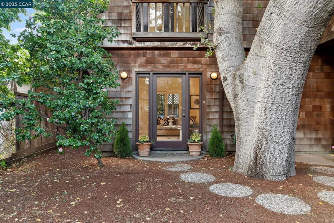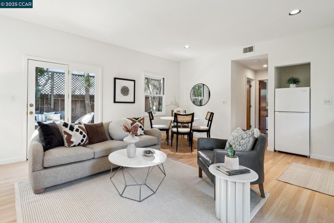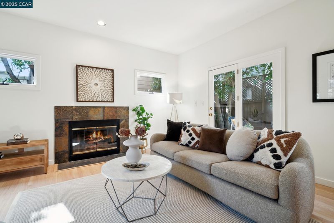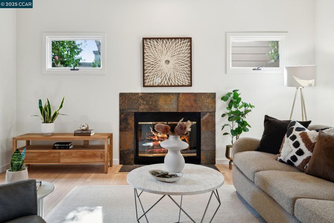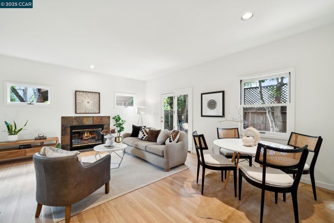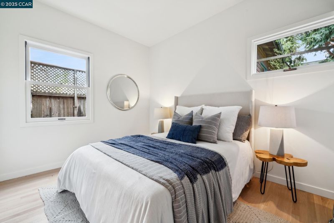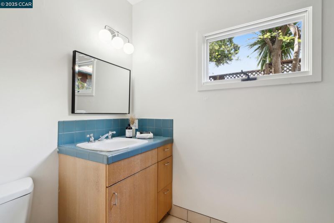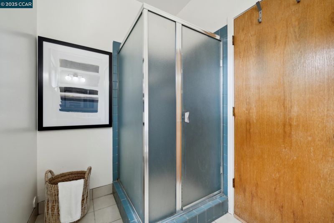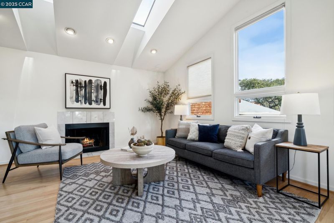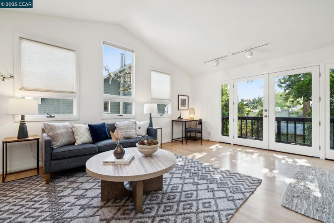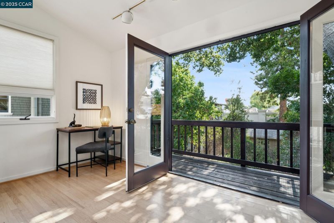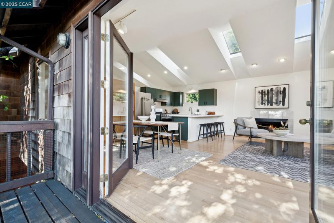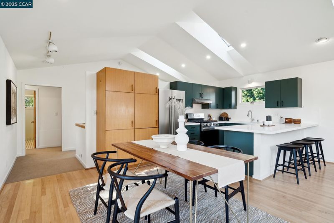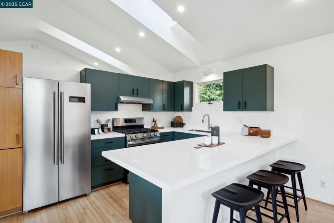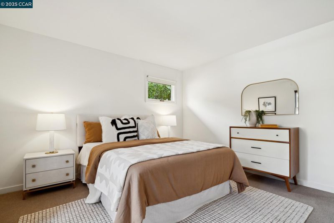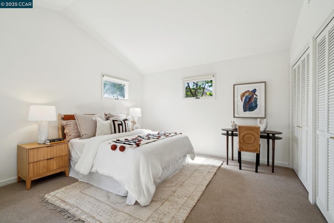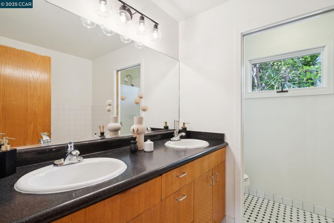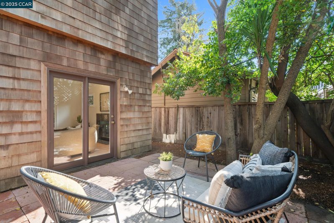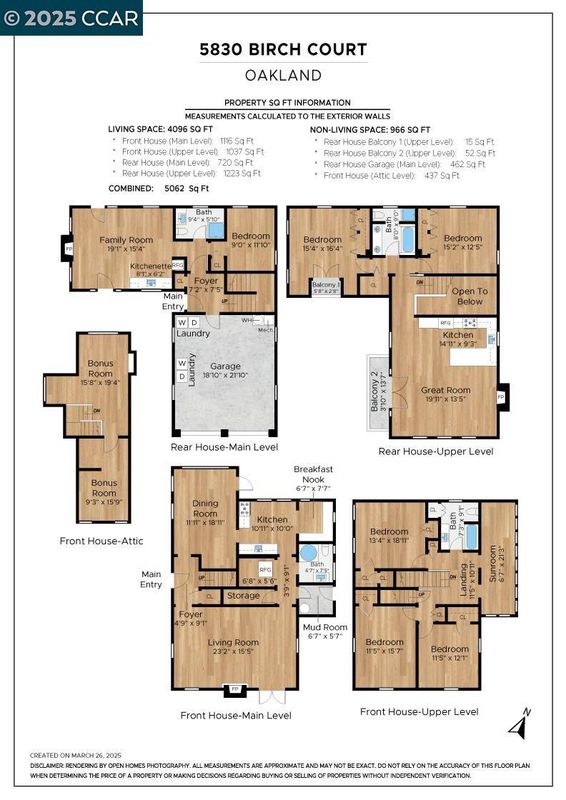
$1,798,000
3,918
SQ FT
$459
SQ/FT
5830 Birch Ct
@ College Ave - Rockridge, Oakland
- 6 Bed
- 4 Bath
- 2 Park
- 3,918 sqft
- Oakland
-

-
Sun Mar 30, 1:00 pm - 4:00 pm
Open House
-
Thu Apr 3, 10:00 am - 1:00 pm
Broker Tour / Open House
Charming shingled New England-style home in the heart of Rockridge that is actually two homes in one: the expansive three-story front home, and a delightful cottage in back that wraps around a giant Oakland oak. One block away you’ll find the gourmet markets, coffee houses, and independent boutiques that line College Avenue, plus BART and easy freeway access. And, local lore and several neighbors attest that the band Jefferson Airplane lived here in the sixties. Enter the front home via a tall wooden gate spilling over with jasmine. French doors beckon from an ample porch, and a more formal entry on the side takes you into a large living room with oak flooring, fireplace, high ceilings, and large original paned windows. The dining room looks out to a garden of mature camellia bushes, and theres an adjacent kitchen nook with built-in benches. Upstairs, find three bedrooms and a recently remodeled bathroom with marble tile, and then up again to a third floor dream space of light and views. The two-story home in the back matches with its shingled exterior, natural light, and spaciousness. The kitchen has been recently updated, adding a fresh and modern touch to the property, and the downstairs bedroom and living area has its own private entrance.
- Current Status
- New
- Original Price
- $1,798,000
- List Price
- $1,798,000
- On Market Date
- Mar 27, 2025
- Property Type
- Detached
- D/N/S
- Rockridge
- Zip Code
- 94618
- MLS ID
- 41090990
- APN
- 14126668
- Year Built
- 1948
- Stories in Building
- 2
- Possession
- COE
- Data Source
- MAXEBRDI
- Origin MLS System
- CONTRA COSTA
Claremont Middle School
Public 6-8 Middle
Students: 485 Distance: 0.1mi
Mentoring Academy
Private 8-12 Coed
Students: 24 Distance: 0.1mi
Peralta Elementary School
Public K-5 Elementary
Students: 331 Distance: 0.4mi
Escuela Bilingüe Internacional
Private PK-8 Alternative, Preschool Early Childhood Center, Elementary, Nonprofit
Students: 385 Distance: 0.5mi
Chabot Elementary School
Public K-5 Elementary
Students: 580 Distance: 0.5mi
The College Preparatory School
Private 9-12 Secondary, Coed
Students: 363 Distance: 0.7mi
- Bed
- 6
- Bath
- 4
- Parking
- 2
- Detached, Parking Lot
- SQ FT
- 3,918
- SQ FT Source
- Public Records
- Lot SQ FT
- 7,150.0
- Lot Acres
- 0.16 Acres
- Pool Info
- None
- Kitchen
- Dishwasher, Disposal, Gas Range, Refrigerator, Dryer, Washer, Water Filter System, Garbage Disposal, Gas Range/Cooktop, Updated Kitchen
- Cooling
- No Air Conditioning
- Disclosures
- Other - Call/See Agent, Disclosure Package Avail
- Entry Level
- Exterior Details
- Backyard, Back Yard, Front Yard, Garden/Play, Landscape Back, Landscape Front
- Flooring
- Hardwood Flrs Throughout
- Foundation
- Fire Place
- Brick, Gas Starter, Living Room
- Heating
- Forced Air
- Laundry
- Dryer, Washer
- Upper Level
- 4 Bedrooms, 1 Bath
- Main Level
- 1 Bath
- Possession
- COE
- Basement
- Crawl Space
- Architectural Style
- Brown Shingle
- Non-Master Bathroom Includes
- Shower Over Tub, Solid Surface, Tile, Updated Baths, Window
- Construction Status
- Existing
- Additional Miscellaneous Features
- Backyard, Back Yard, Front Yard, Garden/Play, Landscape Back, Landscape Front
- Location
- 2 Houses / 1 Lot, Court, Front Yard
- Roof
- Composition Shingles
- Water and Sewer
- Public
- Fee
- Unavailable
MLS and other Information regarding properties for sale as shown in Theo have been obtained from various sources such as sellers, public records, agents and other third parties. This information may relate to the condition of the property, permitted or unpermitted uses, zoning, square footage, lot size/acreage or other matters affecting value or desirability. Unless otherwise indicated in writing, neither brokers, agents nor Theo have verified, or will verify, such information. If any such information is important to buyer in determining whether to buy, the price to pay or intended use of the property, buyer is urged to conduct their own investigation with qualified professionals, satisfy themselves with respect to that information, and to rely solely on the results of that investigation.
School data provided by GreatSchools. School service boundaries are intended to be used as reference only. To verify enrollment eligibility for a property, contact the school directly.
