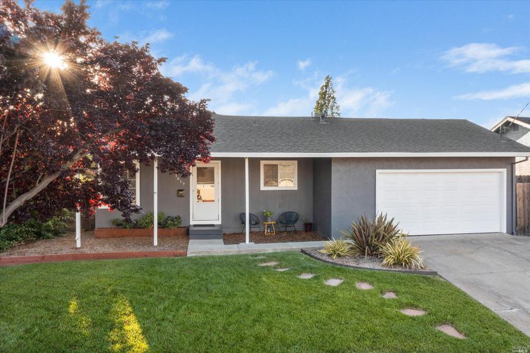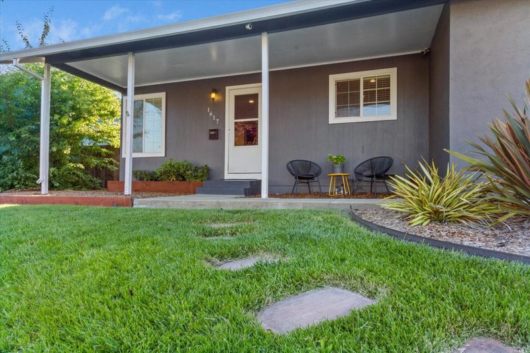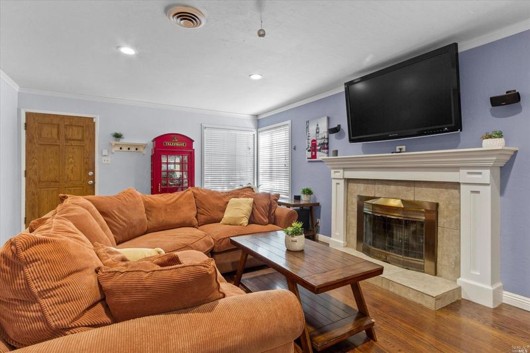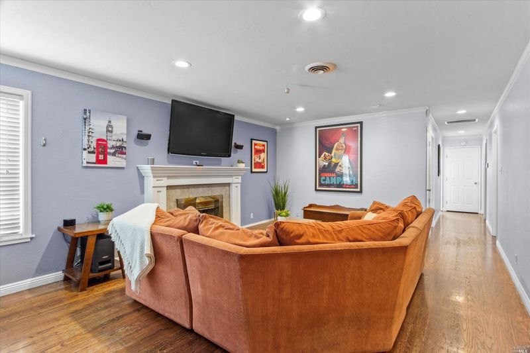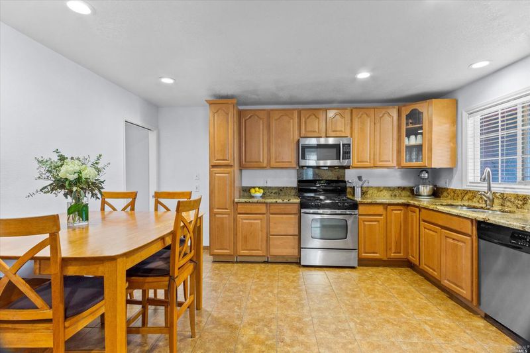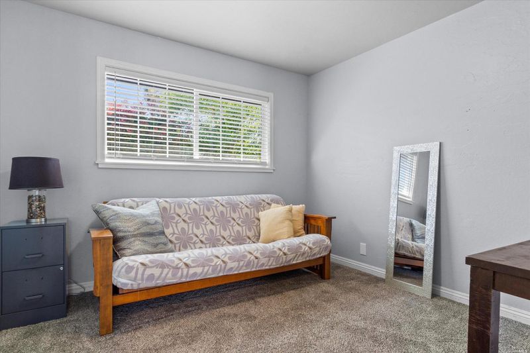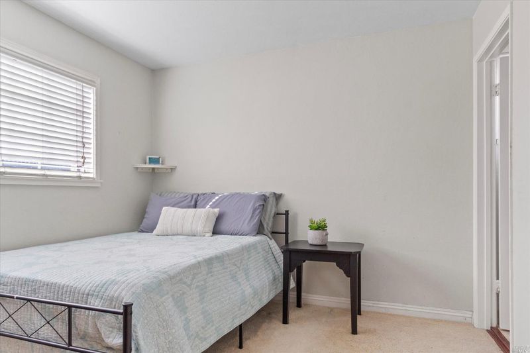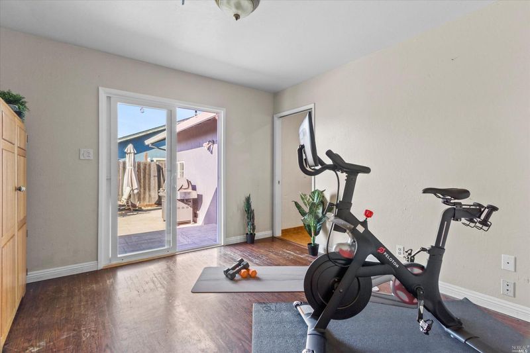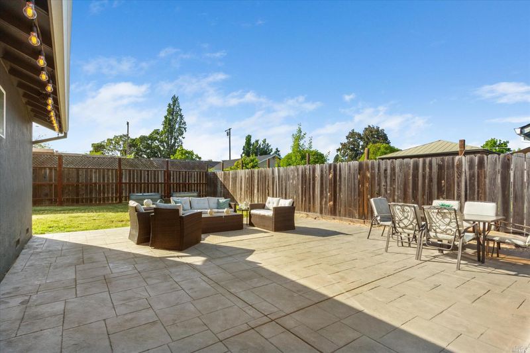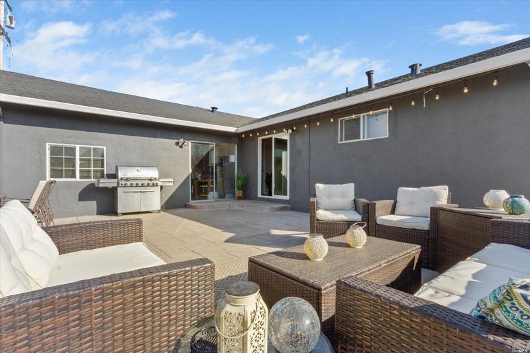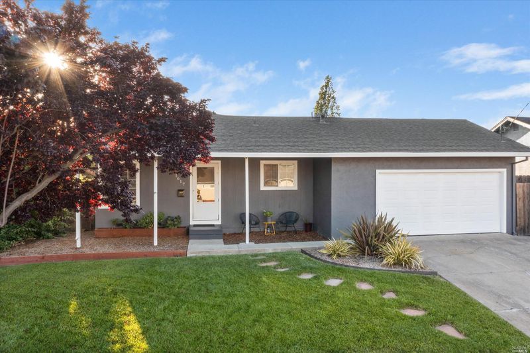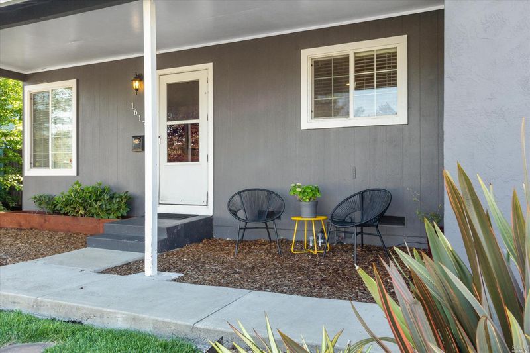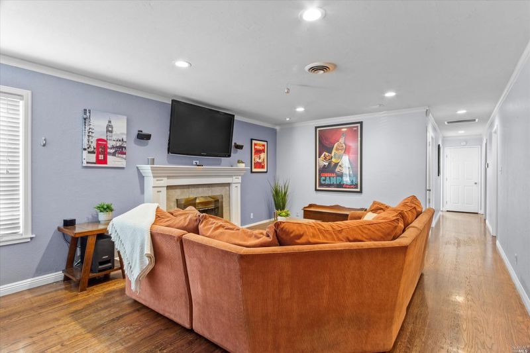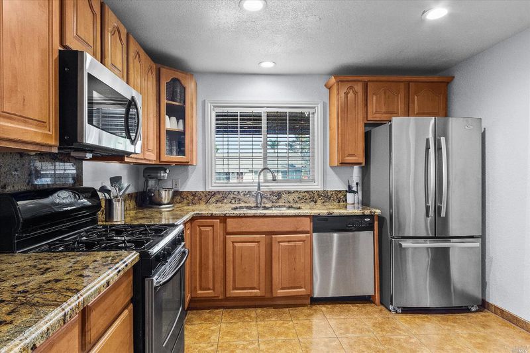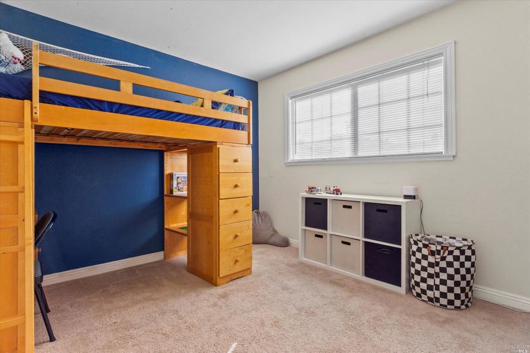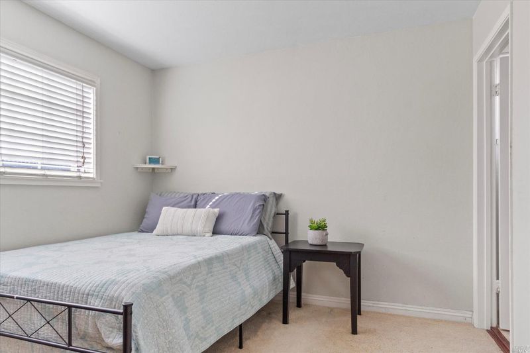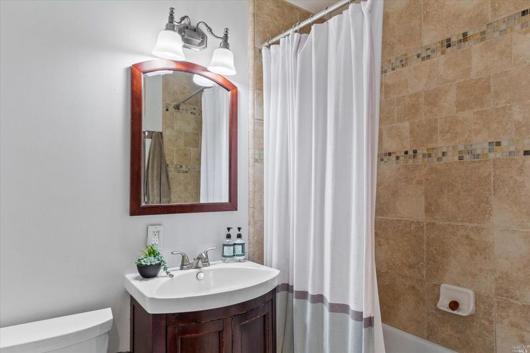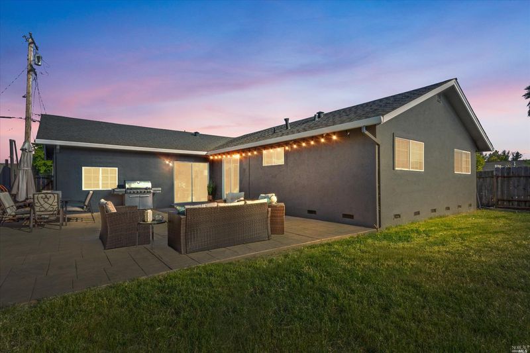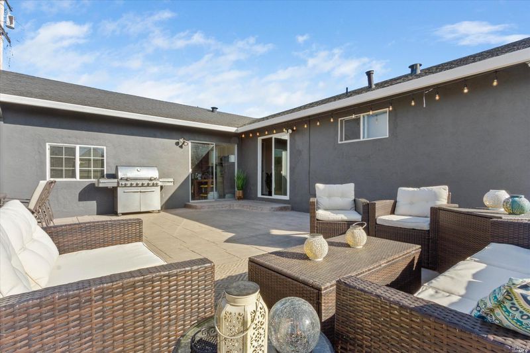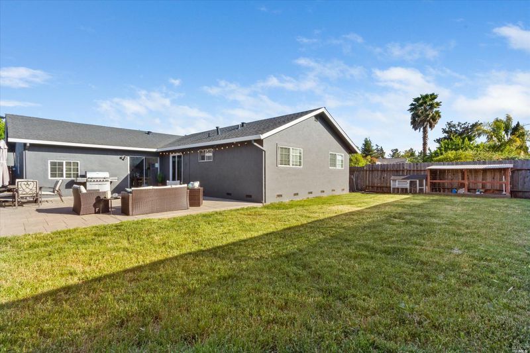 Sold 2.1% Over Asking
Sold 2.1% Over Asking
$740,000
1,397
SQ FT
$530
SQ/FT
1617 Jeffrey Drive
@ Penrod Dr - Petaluma East, Petaluma
- 4 Bed
- 2 Bath
- 2 Park
- 1,397 sqft
- Petaluma
-

Sweet single level 1960's bungalow style home with great curb appeal. This light filled charmer features 4 bedrooms, 2 baths, hardwood floors, a spacious kitchen with granite counters and an abundance of storage. Situated in a lovely established neighborhood and located in close proximity to parks, schools, coffee shops and shopping. Not to be missed is the expansive, sun drenched back yard with ample space for rows of garden beds. With both a beautiful stamped concrete patio and large grassy area for playtime, this home is perfect for entertaining and BBQ's. Don't miss the cute chicken coop ready for your flock. The garage has been converted to an office space and poses a variety of uses.
- Days on Market
- 61 days
- Current Status
- Sold
- Sold Price
- $740,000
- Over List Price
- 2.1%
- Original Price
- $735,000
- List Price
- $725,000
- On Market Date
- Jun 6, 2023
- Contingent Date
- Jul 27, 2023
- Contract Date
- Aug 18, 2023
- Close Date
- Aug 21, 2023
- Property Type
- Single Family Residence
- Area
- Petaluma East
- Zip Code
- 94954
- MLS ID
- 323037545
- APN
- 007-452-006-000
- Year Built
- 1964
- Stories in Building
- Unavailable
- Possession
- Seller Rent Back
- COE
- Aug 21, 2023
- Data Source
- BAREIS
- Origin MLS System
Loma Vista Immersion Academy
Charter K-6
Students: 432 Distance: 0.1mi
Mcdowell Elementary School
Public K-6 Elementary
Students: 269 Distance: 0.5mi
McKinley Elementary School
Public K-6 Elementary, Coed
Students: 331 Distance: 0.8mi
Petaluma Accelerated Charter
Charter 7-8
Students: 110 Distance: 0.9mi
Sonoma Mountain Elementary School
Charter K-6 Elementary
Students: 466 Distance: 0.9mi
La Tercera Elementary School
Public K-6 Elementary, Coed
Students: 340 Distance: 0.9mi
- Bed
- 4
- Bath
- 2
- Shower Stall(s)
- Parking
- 2
- Attached
- SQ FT
- 1,397
- SQ FT Source
- Assessor Auto-Fill
- Lot SQ FT
- 5,998.0
- Lot Acres
- 0.1377 Acres
- Kitchen
- Breakfast Area, Granite Counter
- Cooling
- Other
- Flooring
- Carpet, Tile, Wood
- Foundation
- Concrete Perimeter
- Fire Place
- Living Room, Wood Burning
- Heating
- Central, Natural Gas
- Laundry
- Hookups Only, In Garage
- Main Level
- Bedroom(s), Full Bath(s), Garage, Kitchen, Living Room, Primary Bedroom, Street Entrance
- Possession
- Seller Rent Back
- Architectural Style
- Bungalow, Ranch
- Fee
- $0
MLS and other Information regarding properties for sale as shown in Theo have been obtained from various sources such as sellers, public records, agents and other third parties. This information may relate to the condition of the property, permitted or unpermitted uses, zoning, square footage, lot size/acreage or other matters affecting value or desirability. Unless otherwise indicated in writing, neither brokers, agents nor Theo have verified, or will verify, such information. If any such information is important to buyer in determining whether to buy, the price to pay or intended use of the property, buyer is urged to conduct their own investigation with qualified professionals, satisfy themselves with respect to that information, and to rely solely on the results of that investigation.
School data provided by GreatSchools. School service boundaries are intended to be used as reference only. To verify enrollment eligibility for a property, contact the school directly.
