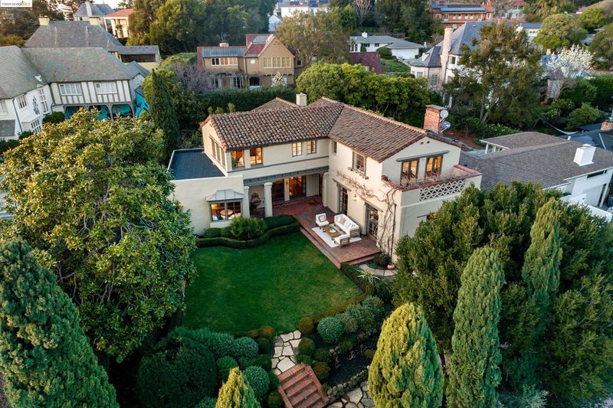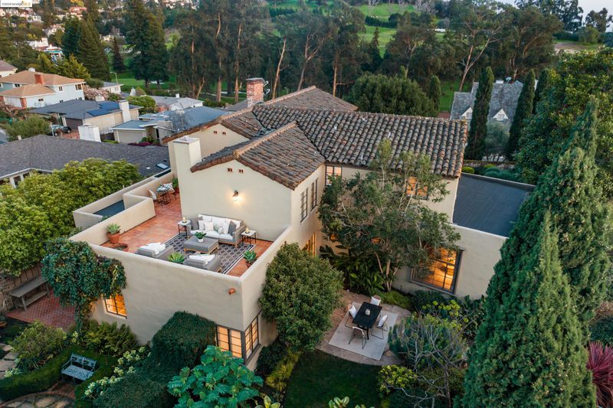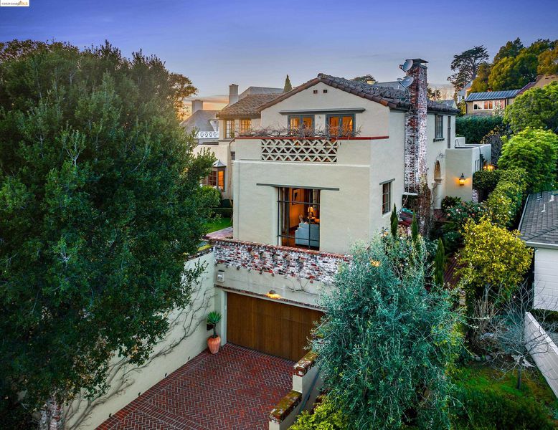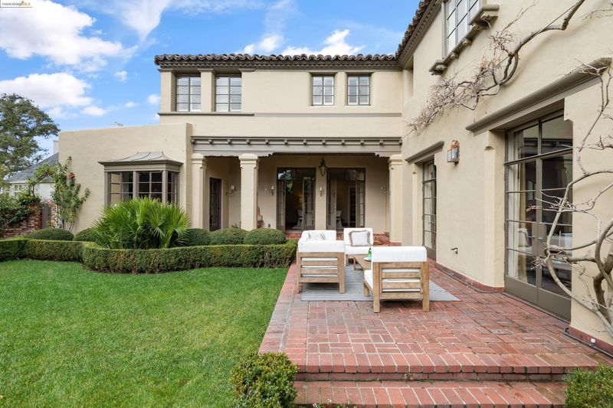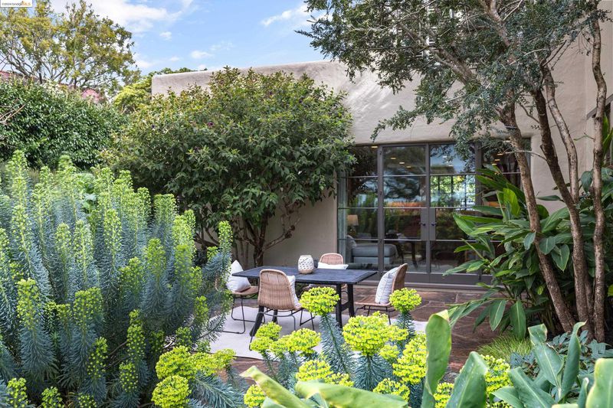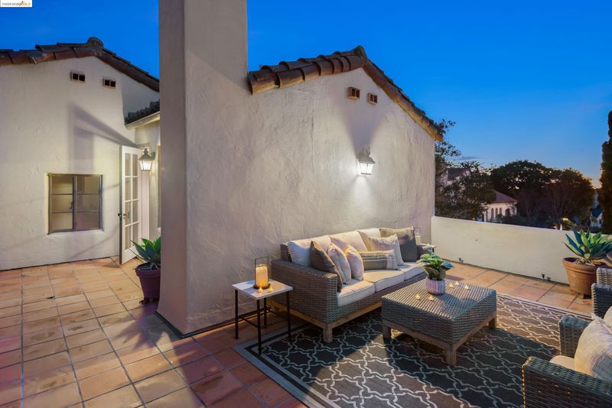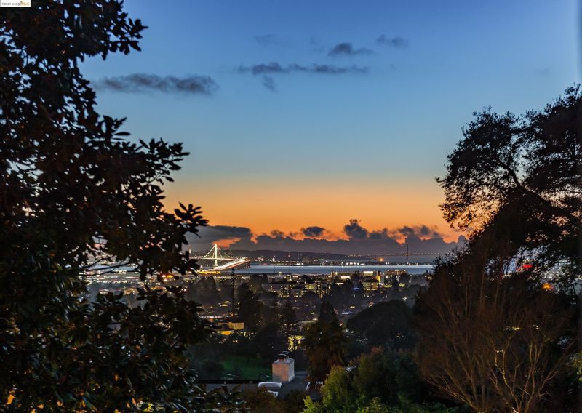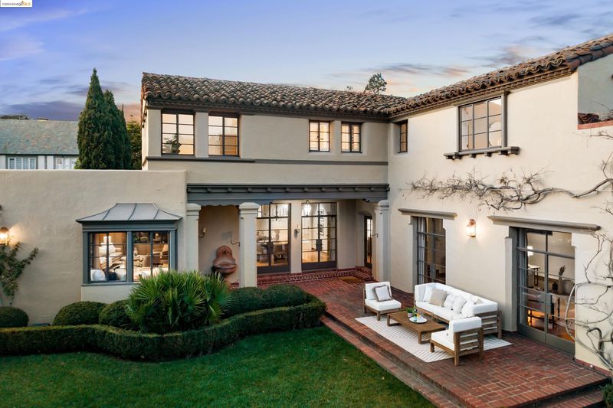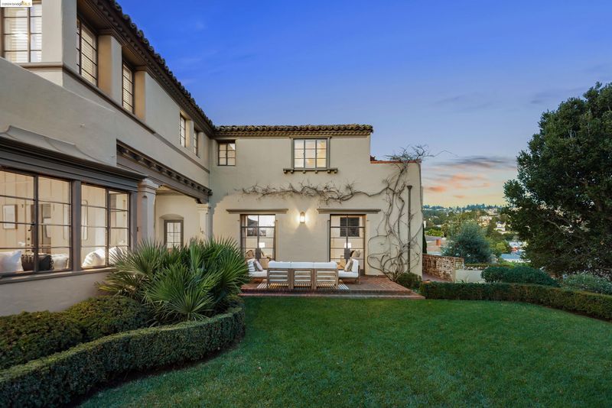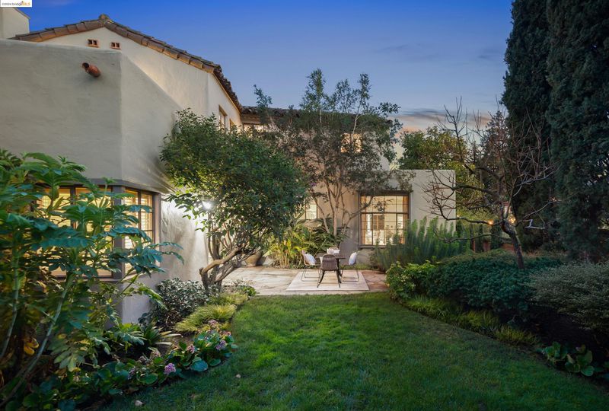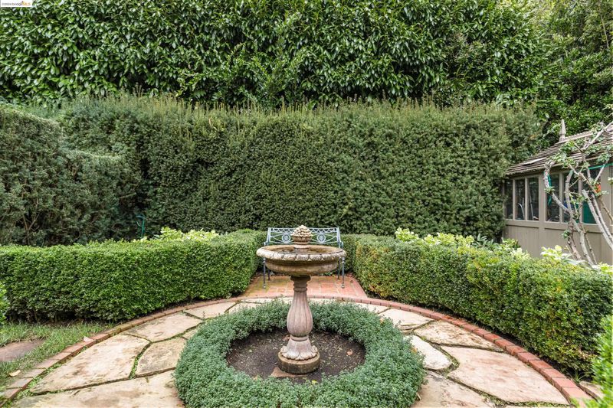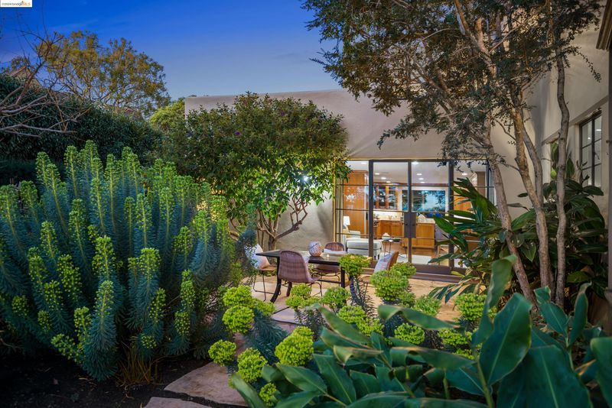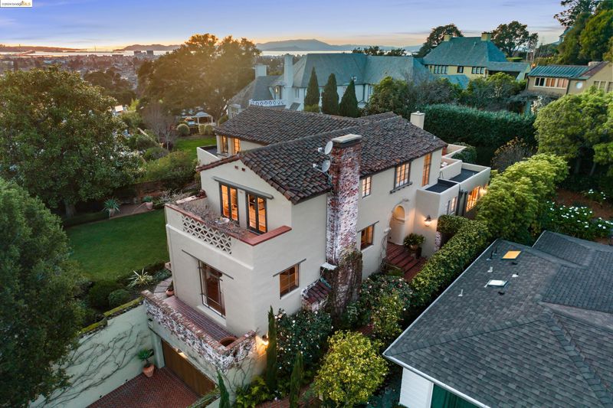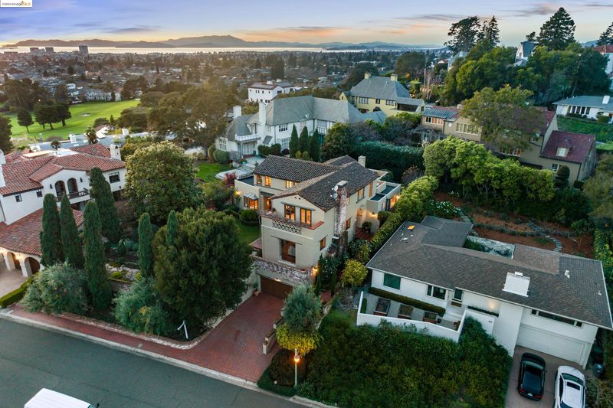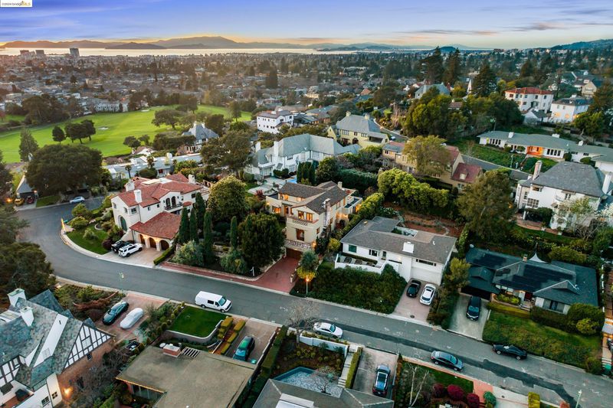 Sold 10.0% Over Asking
Sold 10.0% Over Asking
$4,950,000
4,314
SQ FT
$1,147
SQ/FT
28 Westminster Dr
@ Country Club - Claremont Pines, Oakland
- 5 Bed
- 4.5 (4/1) Bath
- 2 Park
- 4,314 sqft
- Oakland
-

Located in highly sought-after Claremont Pines, 28 Westminster is a 5 bedroom, 4.5 bath Mediterranean estate designed in 1937 by Roger Blaine as “Casa de Enrique.” Discreetly sited on 1/4 acre, enter to coffered ceilings, abundant light, intricate woodwork and sophisticated style. The living room with wood burning fireplace opens to an outdoor oasis. Designed to take advantage of the indoor-outdoor connection throughout the home, walking through this garden is a delight. Imagine a garden party here as the sun sets with a level lawn, multiple seating areas, outdoor fireplace, fountains and views of San Francisco. The kitchen with island is a chef’s dream that can open to a family room or informal dining area; the perfect opportunity for indoor/outdoor entertaining. The formal dining room is adjacent to a stylish library/den with warm wood work, cabinetry and quaint window seat overlooking the garden. Upstairs, 4 bedrooms and 3 full baths include the primary suite featuring a balcony, 2 separate bathrooms, dressing rooms, and ample closet space. An adjacent bedroom is perfect for a nursery, home office or dream closet. With only 2 owners since it was built in 1937 don't miss the rare opportunity to own a legacy estate to be enjoyed for generations to come.
- Current Status
- Sold
- Sold Price
- $4,950,000
- Over List Price
- 10.0%
- Original Price
- $4,500,000
- List Price
- $4,500,000
- On Market Date
- Feb 23, 2024
- Contract Date
- Mar 5, 2024
- Close Date
- Apr 2, 2024
- Property Type
- Detached
- D/N/S
- Claremont Pines
- Zip Code
- 94618
- MLS ID
- 41050798
- APN
- 48A71177
- Year Built
- 1937
- Stories in Building
- 2
- Possession
- Close Of Escrow
- COE
- Apr 2, 2024
- Data Source
- MAXEBRDI
- Origin MLS System
- Bridge AOR
Hillcrest Elementary School
Public K-8 Elementary
Students: 388 Distance: 0.5mi
The College Preparatory School
Private 9-12 Secondary, Coed
Students: 363 Distance: 0.5mi
Aurora School
Private K-5 Alternative, Elementary, Coed
Students: 100 Distance: 0.5mi
Holy Names High School
Private 9-12 Secondary, Religious, All Female
Students: 138 Distance: 0.6mi
St. Theresa School
Private K-8 Elementary, Religious, Coed
Students: 225 Distance: 0.6mi
Claremont Middle School
Public 6-8 Middle
Students: 485 Distance: 0.7mi
- Bed
- 5
- Bath
- 4.5 (4/1)
- Parking
- 2
- Attached
- SQ FT
- 4,314
- SQ FT Source
- Appraisal
- Lot SQ FT
- 10,582.0
- Lot Acres
- 0.24 Acres
- Pool Info
- None
- Kitchen
- Dishwasher, Gas Range, Oven, Dryer, Washer, 220 Volt Outlet, Breakfast Bar, Breakfast Nook, Eat-in Kitchen, Gas Range/Cooktop, Kitchen Island, Oven Built-in
- Cooling
- None
- Disclosures
- Disclosure Package Avail
- Entry Level
- Exterior Details
- Back Yard, Garden/Play, Side Yard, Sprinklers Automatic, Garden, Landscape Back, Landscape Front
- Flooring
- Hardwood Flrs Throughout
- Foundation
- Fire Place
- Living Room, Wood Burning
- Heating
- Forced Air
- Laundry
- In Basement
- Main Level
- 0.5 Bath
- Possession
- Close Of Escrow
- Architectural Style
- Mediterranean
- Construction Status
- Existing
- Additional Miscellaneous Features
- Back Yard, Garden/Play, Side Yard, Sprinklers Automatic, Garden, Landscape Back, Landscape Front
- Location
- Premium Lot
- Roof
- Tile
- Water and Sewer
- Public
- Fee
- Unavailable
MLS and other Information regarding properties for sale as shown in Theo have been obtained from various sources such as sellers, public records, agents and other third parties. This information may relate to the condition of the property, permitted or unpermitted uses, zoning, square footage, lot size/acreage or other matters affecting value or desirability. Unless otherwise indicated in writing, neither brokers, agents nor Theo have verified, or will verify, such information. If any such information is important to buyer in determining whether to buy, the price to pay or intended use of the property, buyer is urged to conduct their own investigation with qualified professionals, satisfy themselves with respect to that information, and to rely solely on the results of that investigation.
School data provided by GreatSchools. School service boundaries are intended to be used as reference only. To verify enrollment eligibility for a property, contact the school directly.
