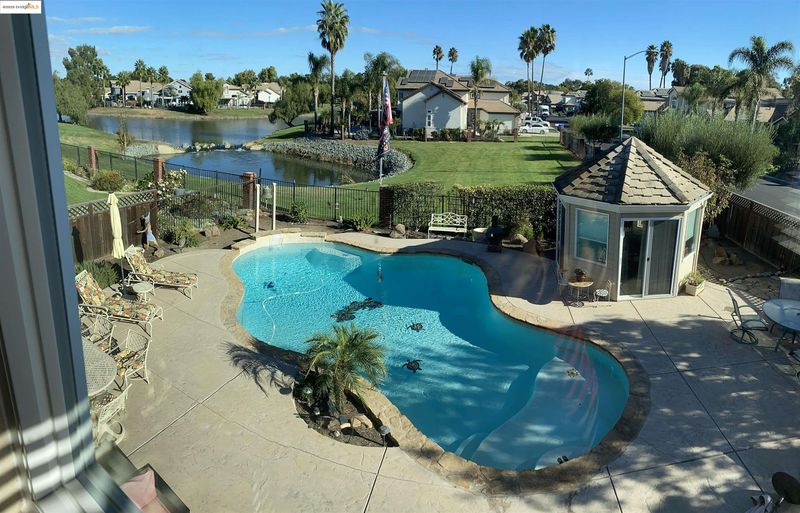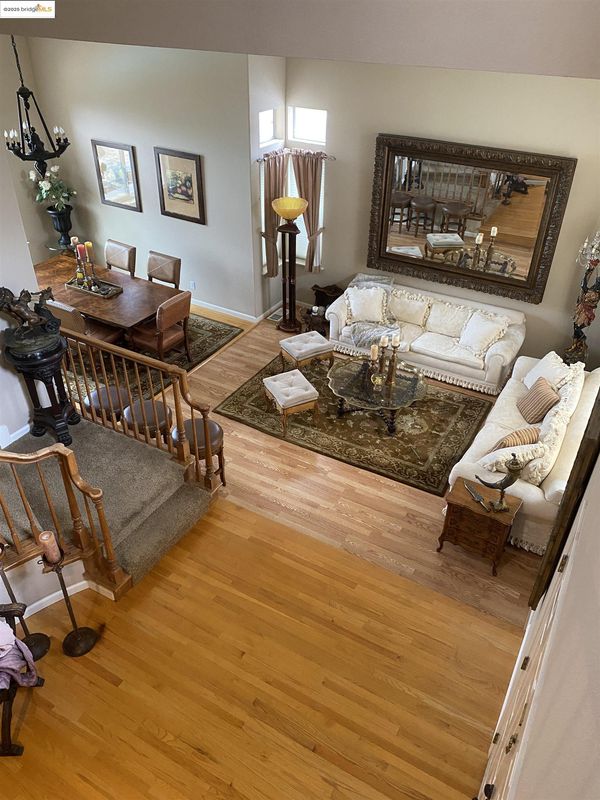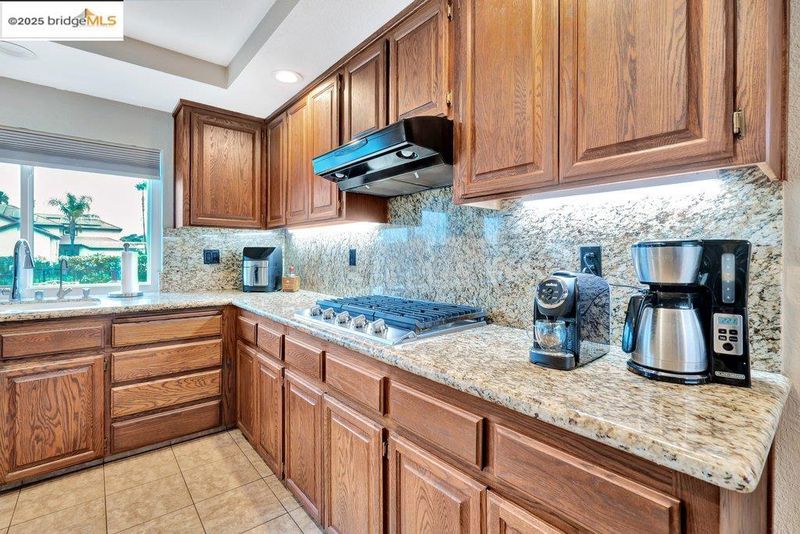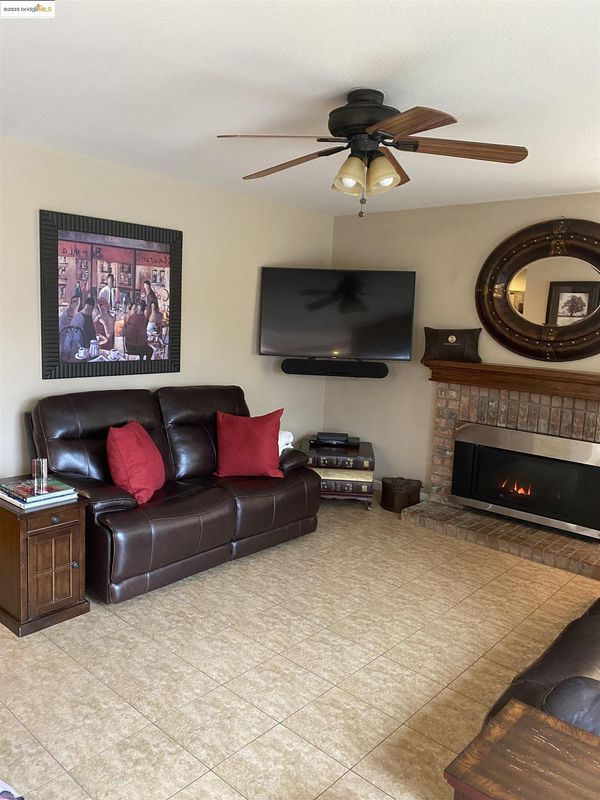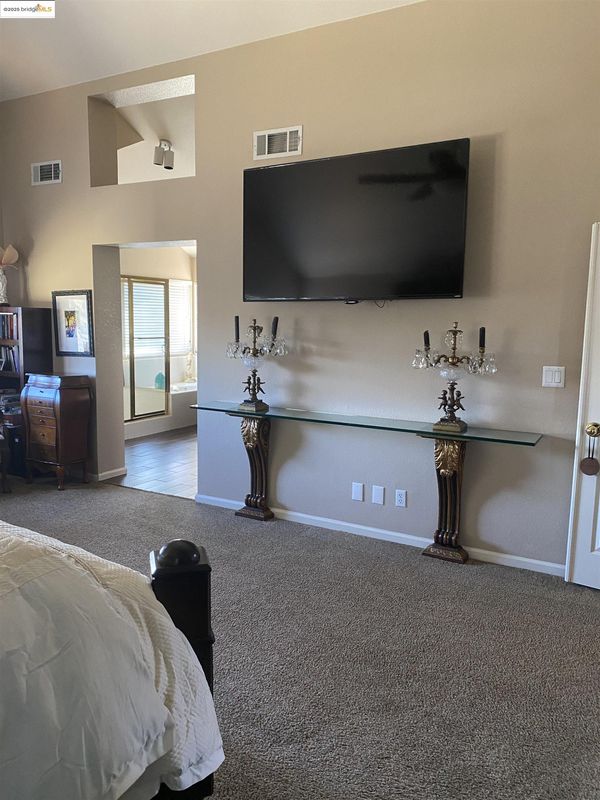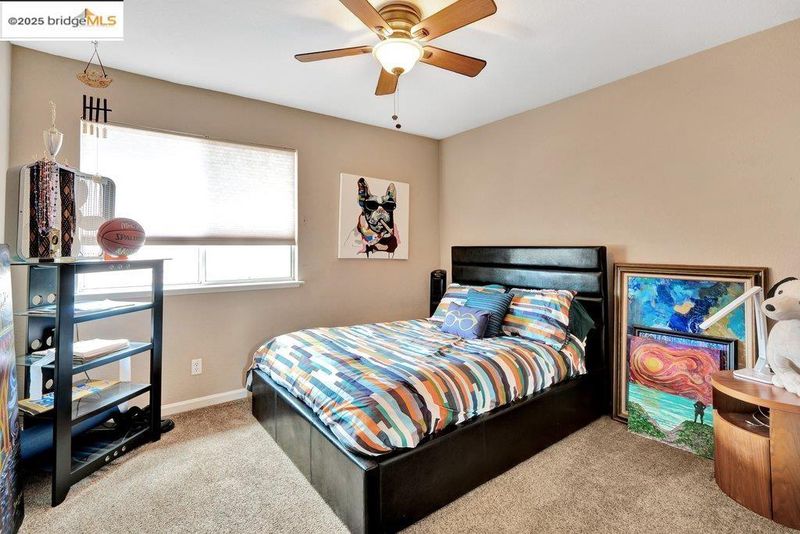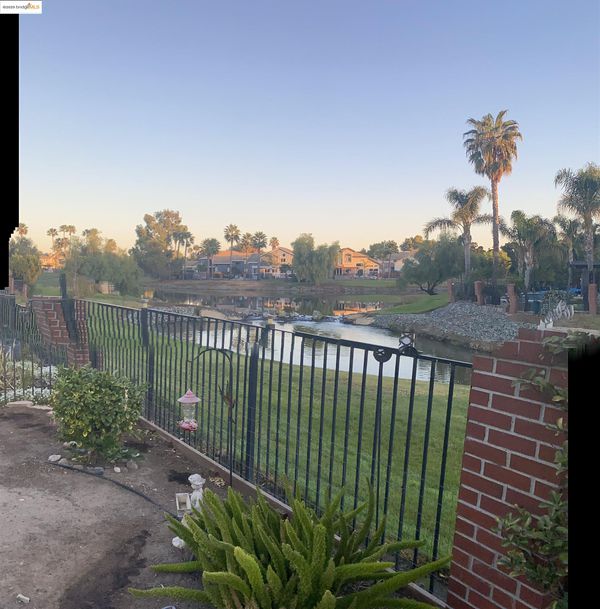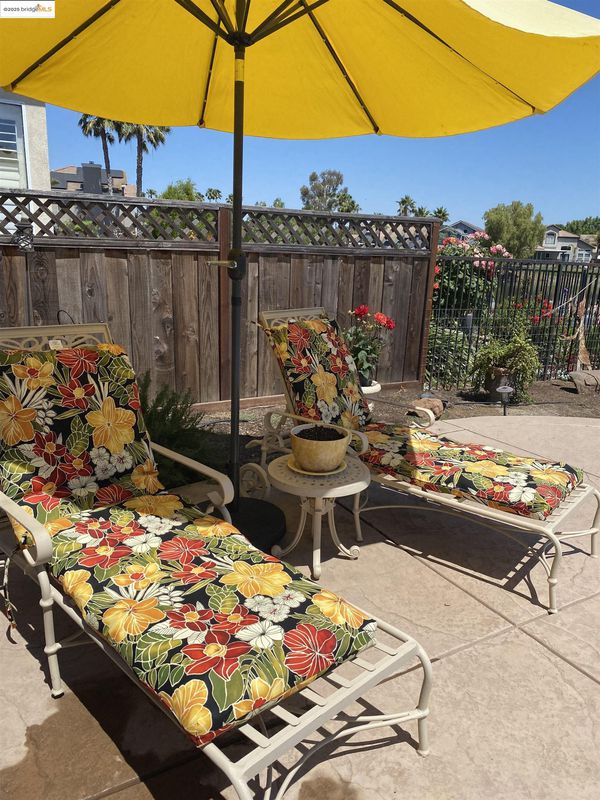
$1,059,000
2,654
SQ FT
$399
SQ/FT
5461 Azure Ct
@ Wayfarer Drive - Discovery Bay Country Club, Discovery Bay
- 4 Bed
- 3 Bath
- 3 Park
- 2,654 sqft
- Discovery Bay
-

This well cared for 4 bedroom 3 bath 2 story home offers much. It is located in the gated and sought after prime neighborhood of Discovery Bay Golf & Country Club. There are 3 bedrooms upstairs with 1 bedroom with a separate full bathroom downstairs. Main upstairs bedroom is extra large with breathtaking views of the Lagoon,green belt and pool. This Stunning large south front facing home has a very low maintenance backyard with lots of extras including a enclosed "She Shack" and a salt water "solar owned" heated pool. Storage sheds included. Appliances are Electrolux gas stove top & Electrolux microwave & double ovens. Home is close to the marina for boat launching and 1 block from the Discovery Bay golf course & Country Club.. The garage is large enough for 2 cars + 1 golf cart . This Backyard is already pipped in for your fire pit and bbq. Newly replaced gutters, garage door, water heater, Brothers windows, newly replaced fence and roof has been serviced yearly. Wired for security by Lorex View of lagoon from many rooms including downstairs family room & kitchen. This home has the best of both worlds of privacy & location is awesome. No rear neighbors. House is on a corner lot and very quiet court. A Must see.
- Current Status
- Active
- Original Price
- $1,078,000
- List Price
- $1,059,000
- On Market Date
- Mar 5, 2025
- Property Type
- Detached
- D/N/S
- Discovery Bay Country Club
- Zip Code
- 94505
- MLS ID
- 41088222
- APN
- 008310011
- Year Built
- 1990
- Stories in Building
- 2
- Possession
- Negotiable
- Data Source
- MAXEBRDI
- Origin MLS System
- DELTA
Discovery Bay Elementary School
Public K-5 Elementary, Coed
Students: 418 Distance: 0.6mi
All God's Children Christian School
Private PK-5 Coed
Students: 142 Distance: 0.7mi
Timber Point Elementary School
Public K-5 Elementary
Students: 488 Distance: 1.7mi
Vista Oaks Charter
Charter K-12
Students: 802 Distance: 2.6mi
Excelsior Middle School
Public 6-8 Middle
Students: 569 Distance: 2.7mi
Old River Elementary
Public K-5
Students: 268 Distance: 3.3mi
- Bed
- 4
- Bath
- 3
- Parking
- 3
- Attached, Parking Spaces, Golf Cart Garage, Garage Faces Front, Garage Door Opener
- SQ FT
- 2,654
- SQ FT Source
- Public Records
- Lot SQ FT
- 8,255.0
- Lot Acres
- 0.19 Acres
- Pool Info
- In Ground, Solar Heat, Pool House, Solar Pool Owned
- Kitchen
- Dishwasher, Double Oven, Disposal, Gas Range, Plumbed For Ice Maker, Microwave, Oven, Refrigerator, Self Cleaning Oven, Gas Water Heater, Water Softener, Counter - Stone, Eat In Kitchen, Garbage Disposal, Gas Range/Cooktop, Ice Maker Hookup, Oven Built-in, Pantry, Self-Cleaning Oven, Updated Kitchen
- Cooling
- Ceiling Fan(s), Central Air, Whole House Fan
- Disclosures
- Owner is Lic Real Est Agt
- Entry Level
- Exterior Details
- Backyard, Back Yard, Sprinklers Automatic, Sprinklers Back, Sprinklers Front, Sprinklers Side, Storage
- Flooring
- Hardwood, Parquet, Tile, Carpet
- Foundation
- Fire Place
- Family Room, Gas, Gas Piped
- Heating
- Forced Air, Natural Gas, Central
- Laundry
- 220 Volt Outlet, Gas Dryer Hookup, Laundry Room, Cabinets
- Upper Level
- 3 Bedrooms, 2 Baths, Primary Bedrm Suite - 1
- Main Level
- 1 Bedroom, 1.5 Baths, Laundry Facility, Main Entry
- Views
- Greenbelt, Water
- Possession
- Negotiable
- Basement
- Crawl Space
- Architectural Style
- Contemporary
- Non-Master Bathroom Includes
- Stall Shower, Double Sinks, Fiberglass, Window
- Construction Status
- Existing
- Additional Miscellaneous Features
- Backyard, Back Yard, Sprinklers Automatic, Sprinklers Back, Sprinklers Front, Sprinklers Side, Storage
- Location
- Close to Clubhouse, Corner Lot, Cul-De-Sac, Level, Front Yard, Paved
- Pets
- Yes
- Roof
- Tile
- Water and Sewer
- Public
- Fee
- $139
MLS and other Information regarding properties for sale as shown in Theo have been obtained from various sources such as sellers, public records, agents and other third parties. This information may relate to the condition of the property, permitted or unpermitted uses, zoning, square footage, lot size/acreage or other matters affecting value or desirability. Unless otherwise indicated in writing, neither brokers, agents nor Theo have verified, or will verify, such information. If any such information is important to buyer in determining whether to buy, the price to pay or intended use of the property, buyer is urged to conduct their own investigation with qualified professionals, satisfy themselves with respect to that information, and to rely solely on the results of that investigation.
School data provided by GreatSchools. School service boundaries are intended to be used as reference only. To verify enrollment eligibility for a property, contact the school directly.
