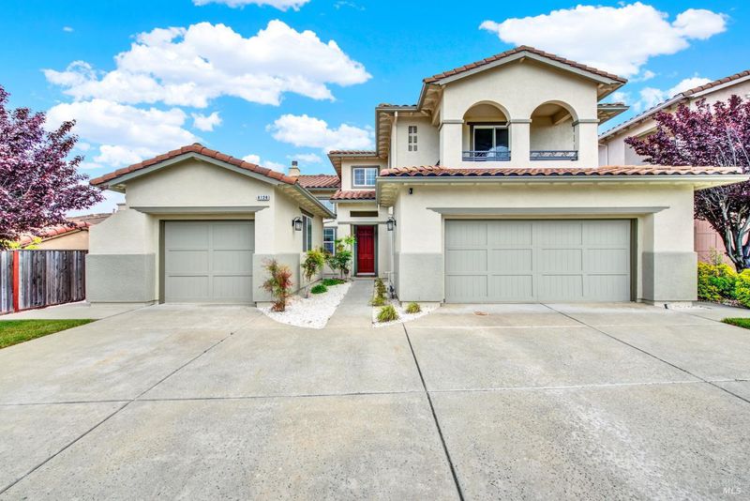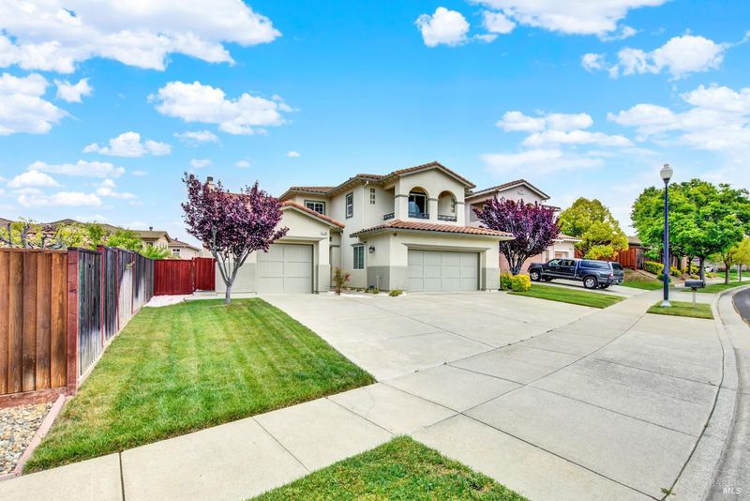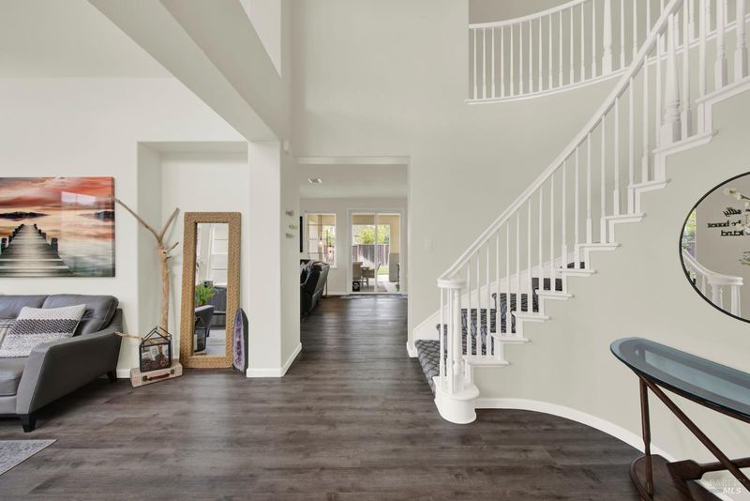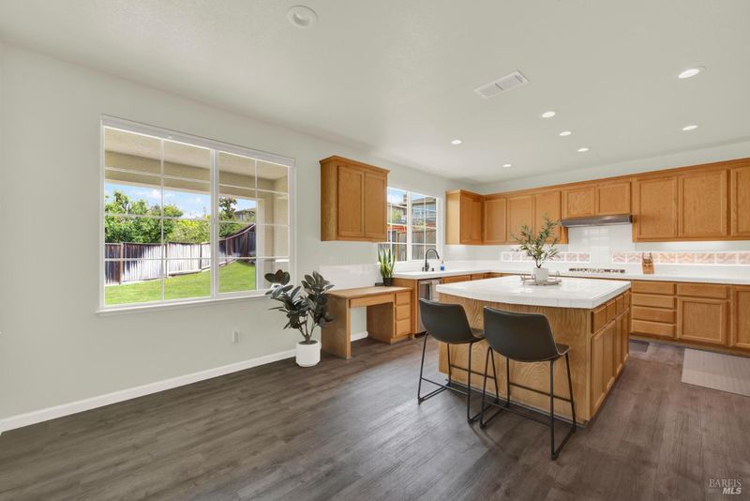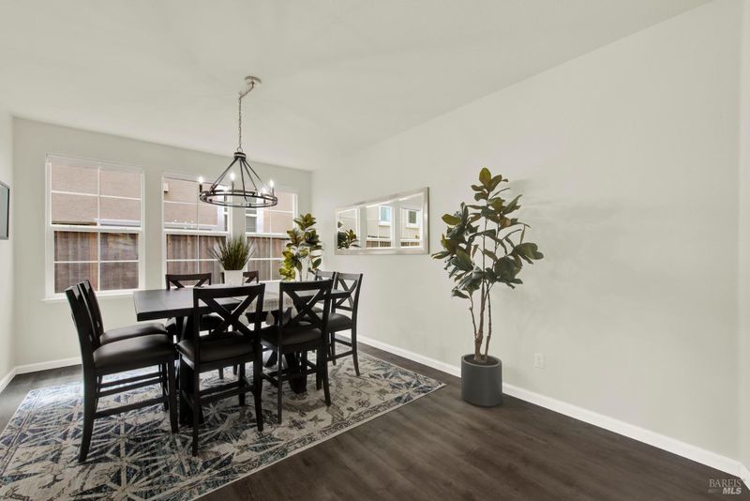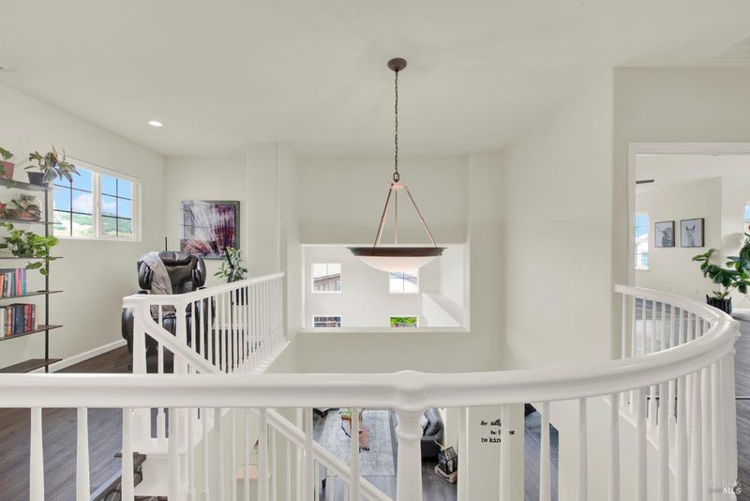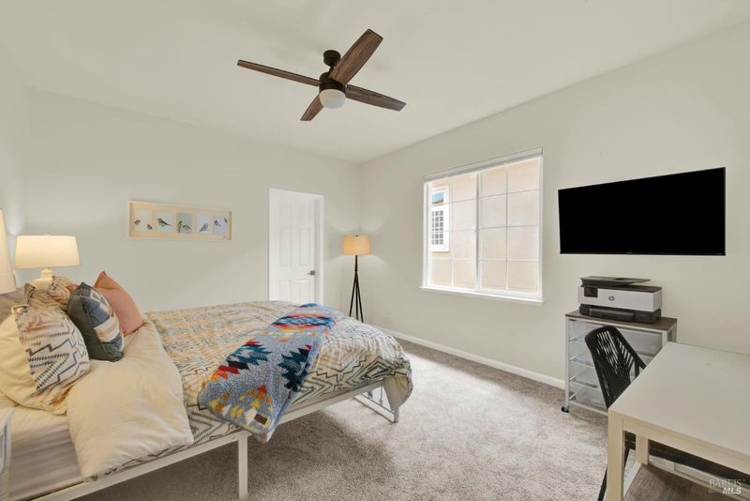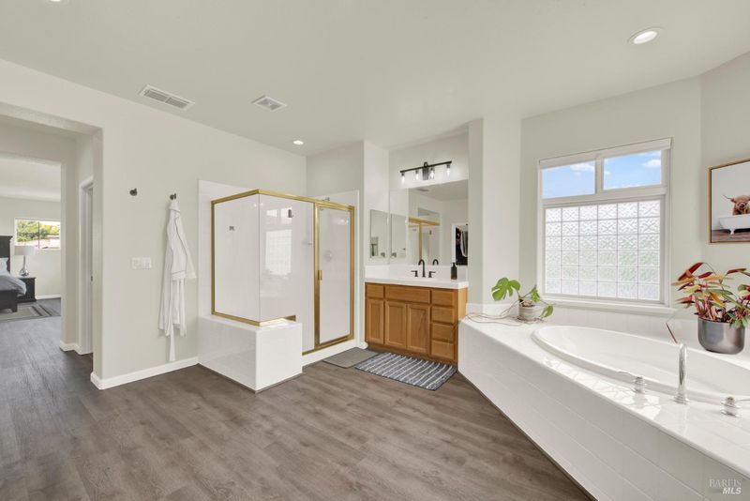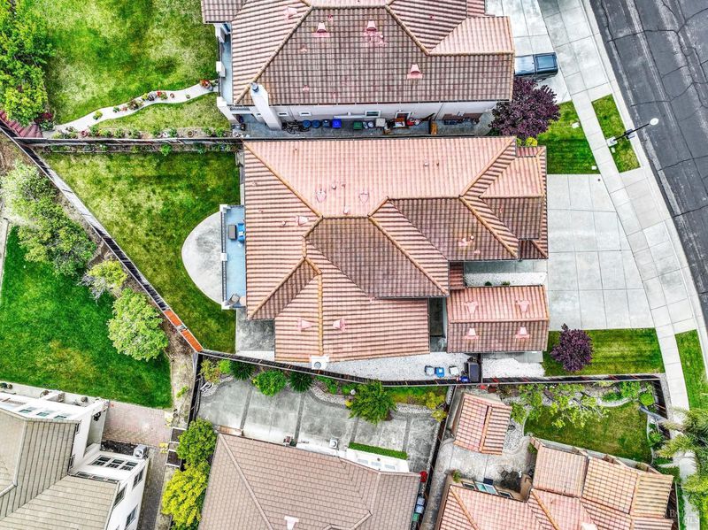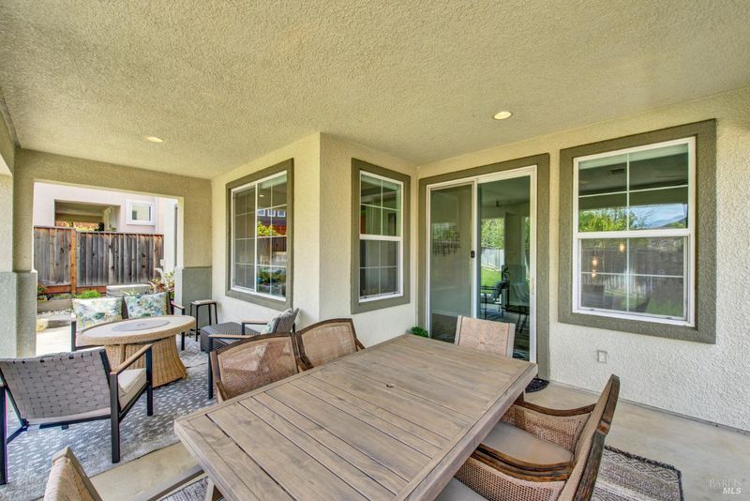
$869,000
3,467
SQ FT
$251
SQ/FT
4128 Spanish Bay Drive
@ The Masters Drive - Fairfield 1, Fairfield
- 4 Bed
- 4 Bath
- 6 Park
- 3,467 sqft
- Fairfield
-

-
Sat Apr 26, 1:00 pm - 4:00 pm
"Grand Opening-Open House Extravaganza" hosted by "Loney & Worley Team, Scott Loney (707) 290-0556 & Alicia Worley (707) 344-1300. Refreshments will be served.
-
Sun Apr 27, 1:00 pm - 4:00 pm
"Grand Opening-Open House Extravaganza" hosted by "Loney & Worley Team, Scott Loney (707) 290-0556 & Alicia Worley (707) 344-1300. Refreshments will be served.
This beautifully updated home is located in the desirable community of Paradise Valley. It offers 4 bedrooms and 4 full bathrooms. There is a full bedroom and bathroom downstairs, as well as a laundry room with a sink, countertop, and cabinets. The living room, and the formal entry have cathedral ceilings. You'll love the sweeping formal staircase, new 20 mil LVP flooring throughout the main living spaces. Also, there are custom top cellular shades on all windows, smart thermostats, exterior cameras, full house recirculating hot water pump for instant hot water. All newer light fixtures, faucets, toilets', carpeting in the bedrooms, higher-end appliances with double oven. The 2 primary bedrooms each have their own balcony with views of the hills. There is also a nice loft-sitting area at the top of the stairs. The main primary bedroom has a sitting area and 2 walk-in closets. The main primary bathroom offers 2 separate vanities, a soaking tub, and large shower stall. New exterior and interior paint done in 2024-2023. The backyard is great for entertaining or relaxing. There is a detached single-car garage and a 2 car attached garage, both fully sheet rocked. Ample parking. Walking distance to the clubhouse, pool and tennis courts.
- Days on Market
- 2 days
- Current Status
- Active
- Original Price
- $869,000
- List Price
- $869,000
- On Market Date
- Apr 18, 2025
- Property Type
- Single Family Residence
- Area
- Fairfield 1
- Zip Code
- 94533
- MLS ID
- 325034875
- APN
- 0167-415-090
- Year Built
- 2004
- Stories in Building
- Unavailable
- Possession
- Close Of Escrow
- Data Source
- BAREIS
- Origin MLS System
Rolling Hills Elementary School
Public K-5 Elementary
Students: 577 Distance: 0.7mi
Laurel Creek Elementary School
Public K-6 Elementary, Yr Round
Students: 707 Distance: 1.3mi
Fairfield High School
Public 9-12 Secondary
Students: 1489 Distance: 1.5mi
Public Safety Academy
Public 5-12 Coed
Students: 732 Distance: 1.5mi
Sem Yeto Continuation High School
Public 9-12 Continuation
Students: 384 Distance: 1.5mi
Dover Academy For International Studies
Public K-8
Students: 662 Distance: 1.8mi
- Bed
- 4
- Bath
- 4
- Closet, Double Sinks, Shower Stall(s), Soaking Tub, Tile, Window
- Parking
- 6
- Attached, Garage Door Opener, Garage Facing Front, Garage Facing Side, Uncovered Parking Spaces 2+
- SQ FT
- 3,467
- SQ FT Source
- Assessor Auto-Fill
- Lot SQ FT
- 7,806.0
- Lot Acres
- 0.1792 Acres
- Kitchen
- Butlers Pantry, Island, Kitchen/Family Combo, Tile Counter
- Cooling
- Ceiling Fan(s), Central
- Dining Room
- Formal Area
- Exterior Details
- Balcony
- Living Room
- Cathedral/Vaulted
- Flooring
- Carpet, Simulated Wood
- Foundation
- Slab
- Fire Place
- Family Room
- Heating
- Central, Electric, Fireplace(s)
- Laundry
- Electric, Gas Hook-Up, Hookups Only, Inside Room, Sink
- Upper Level
- Bedroom(s), Full Bath(s), Primary Bedroom
- Main Level
- Bedroom(s), Dining Room, Family Room, Full Bath(s), Garage, Kitchen, Living Room, Street Entrance
- Views
- Hills
- Possession
- Close Of Escrow
- Architectural Style
- Mediterranean
- * Fee
- $47
- Name
- HMC Management Company
- Phone
- (925) 949-6376
- *Fee includes
- Management
MLS and other Information regarding properties for sale as shown in Theo have been obtained from various sources such as sellers, public records, agents and other third parties. This information may relate to the condition of the property, permitted or unpermitted uses, zoning, square footage, lot size/acreage or other matters affecting value or desirability. Unless otherwise indicated in writing, neither brokers, agents nor Theo have verified, or will verify, such information. If any such information is important to buyer in determining whether to buy, the price to pay or intended use of the property, buyer is urged to conduct their own investigation with qualified professionals, satisfy themselves with respect to that information, and to rely solely on the results of that investigation.
School data provided by GreatSchools. School service boundaries are intended to be used as reference only. To verify enrollment eligibility for a property, contact the school directly.
