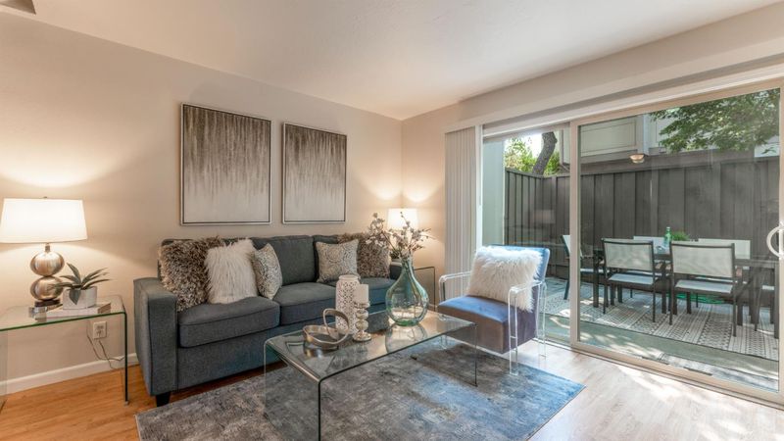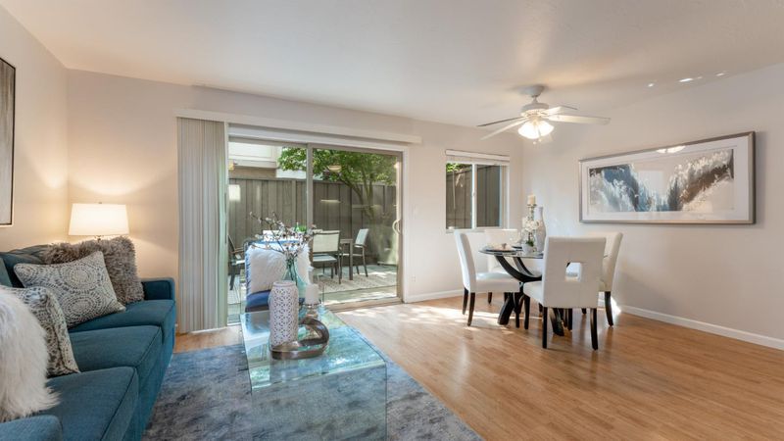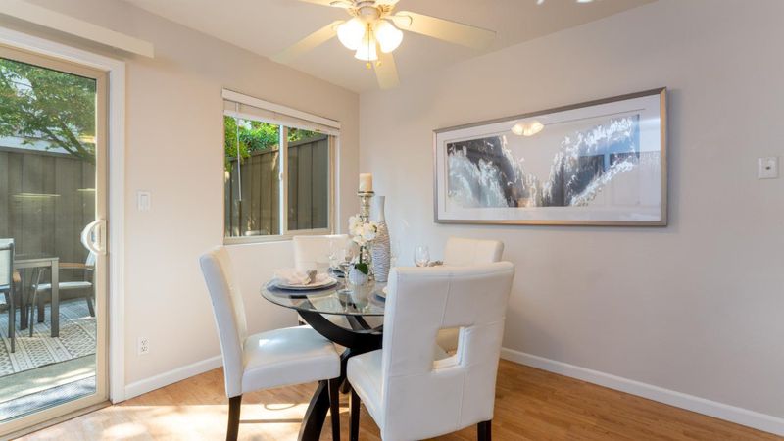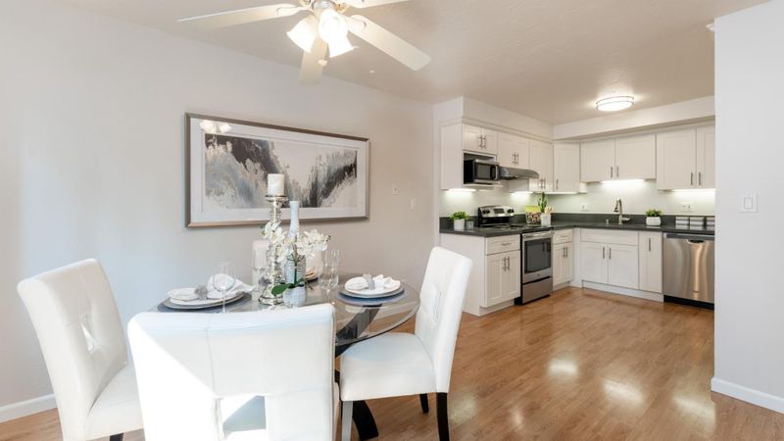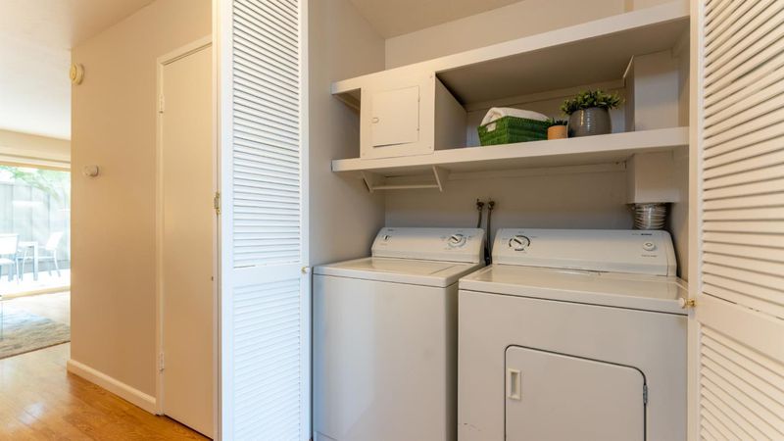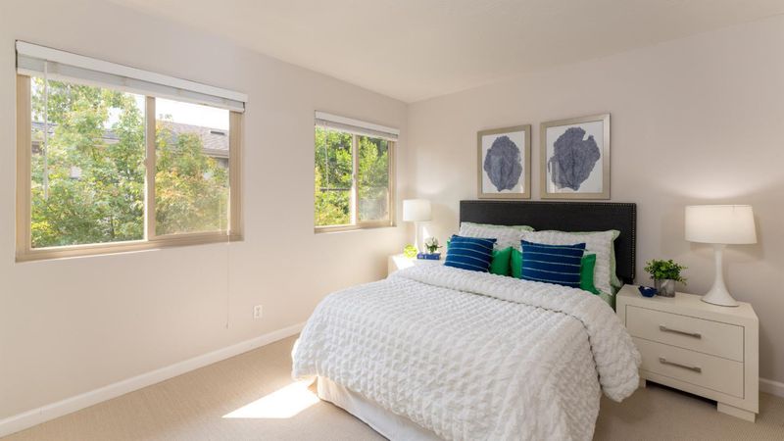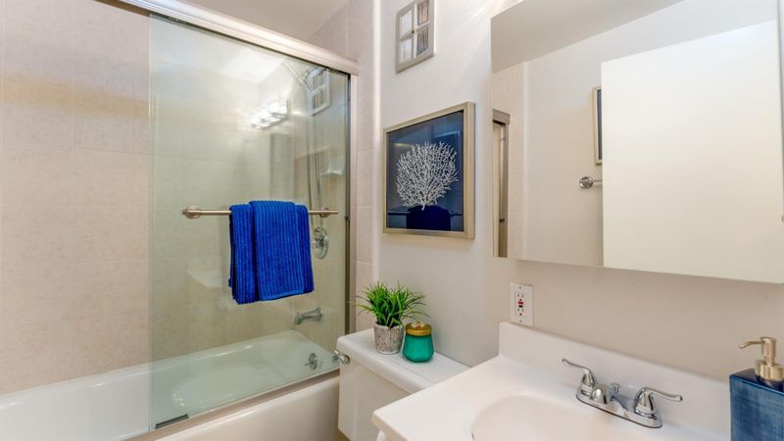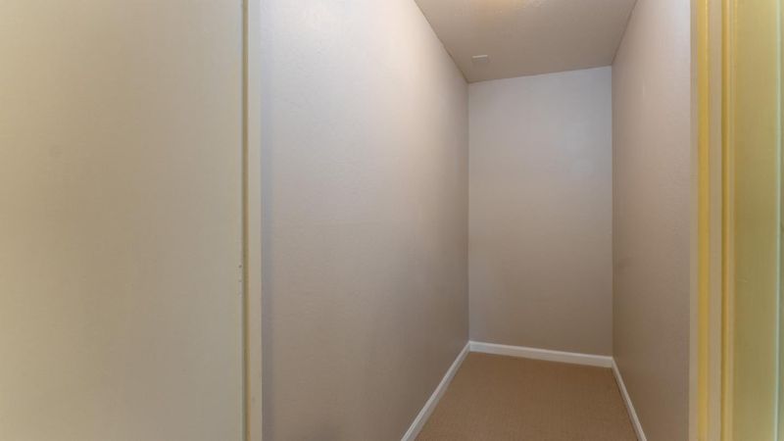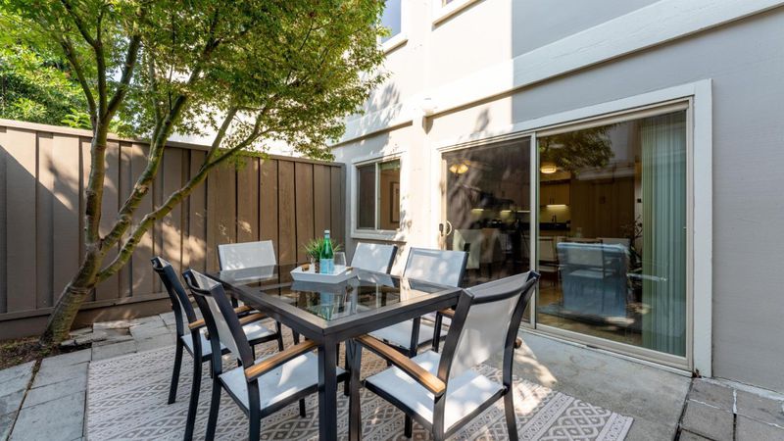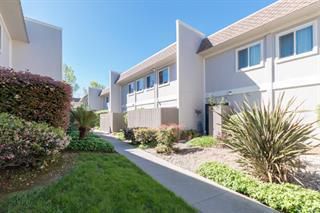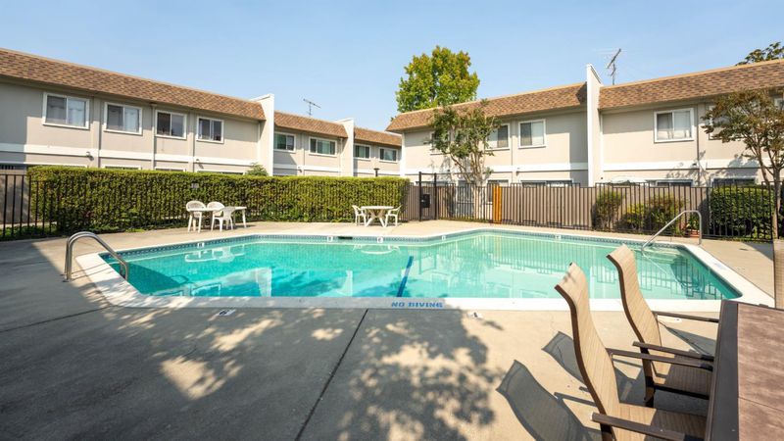 Sold 3.0% Over Asking
Sold 3.0% Over Asking
$845,000
972
SQ FT
$869
SQ/FT
530 La Conner Drive, #27
@ Sunnyvale Saratoga Road - 19 - Sunnyvale, Sunnyvale
- 2 Bed
- 2 (1/1) Bath
- 1 Park
- 972 sqft
- SUNNYVALE
-

Price improvement. Updated 2 bedrooms townhome in a quiet and desirable complex. Bright, open, and functional floor plan. Spacious living room w/dining area. Tastefully remodeled kitchen with ample cabinetry. Laminate floors. Inside laundry with washer/dryer. Double pane windows and door. Remodeled bathrooms w/new shower door, light fixture, and medicine cabinet. Private backyard. Top-rated Cupertino schools; Cupertino Middle and Homestead High. Convenient location close to shopping, proximity to many Hi-Tech companies, and easy access to HWY 280 and 85. Earthquake insurance is included in HOA dues.
- Days on Market
- 5 days
- Current Status
- Sold
- Sold Price
- $845,000
- Over List Price
- 3.0%
- Original Price
- $859,000
- List Price
- $820,000
- On Market Date
- Oct 13, 2021
- Contract Date
- Oct 18, 2021
- Close Date
- Nov 18, 2021
- Property Type
- Townhouse
- Area
- 19 - Sunnyvale
- Zip Code
- 94087
- MLS ID
- ML81866602
- APN
- 323-37-027
- Year Built
- 1972
- Stories in Building
- 2
- Possession
- COE
- COE
- Nov 18, 2021
- Data Source
- MLSL
- Origin MLS System
- MLSListings, Inc.
Louis E. Stocklmeir Elementary School
Public K-5 Elementary
Students: 1106 Distance: 0.5mi
Chester W. Nimitz Elementary School
Public K-5 Elementary
Students: 628 Distance: 0.5mi
Amrita Academy
Private 5-12
Students: NA Distance: 0.7mi
French American School Of Silicon Valley
Private K-5 Nonprofit
Students: 121 Distance: 0.8mi
French American School Of Silicon Valley
Private PK-5 Elementary, Coed
Students: 168 Distance: 0.8mi
Resurrection Elementary School
Private PK-8 Elementary, Religious, Coed
Students: 235 Distance: 0.8mi
- Bed
- 2
- Bath
- 2 (1/1)
- Primary - Stall Shower(s), Primary - Sunken Tub, Shower over Tub - 1, Tile
- Parking
- 1
- Assigned Spaces, Carport, Off-Street Parking, Uncovered Parking
- SQ FT
- 972
- SQ FT Source
- Unavailable
- Lot SQ FT
- 440.0
- Lot Acres
- 0.010101 Acres
- Pool Info
- Community Facility, Pool - In Ground, Pool / Spa Combo
- Kitchen
- Cooktop - Electric, Countertop - Granite, Dishwasher, Garbage Disposal, Microwave, Oven Range - Electric, Refrigerator
- Cooling
- None
- Dining Room
- Dining Area in Living Room
- Disclosures
- Natural Hazard Disclosure, NHDS Report
- Family Room
- No Family Room
- Flooring
- Carpet, Laminate, Tile
- Foundation
- Concrete Slab
- Heating
- Baseboard
- Laundry
- Dryer, Inside, Washer
- Possession
- COE
- * Fee
- $420
- Name
- ACE Property Management
- *Fee includes
- Common Area Electricity, Common Area Gas, Exterior Painting, Fencing, Insurance - Common Area, Insurance - Earthquake, Landscaping / Gardening, Maintenance - Common Area, Maintenance - Exterior, Maintenance - Road, and Roof
MLS and other Information regarding properties for sale as shown in Theo have been obtained from various sources such as sellers, public records, agents and other third parties. This information may relate to the condition of the property, permitted or unpermitted uses, zoning, square footage, lot size/acreage or other matters affecting value or desirability. Unless otherwise indicated in writing, neither brokers, agents nor Theo have verified, or will verify, such information. If any such information is important to buyer in determining whether to buy, the price to pay or intended use of the property, buyer is urged to conduct their own investigation with qualified professionals, satisfy themselves with respect to that information, and to rely solely on the results of that investigation.
School data provided by GreatSchools. School service boundaries are intended to be used as reference only. To verify enrollment eligibility for a property, contact the school directly.
