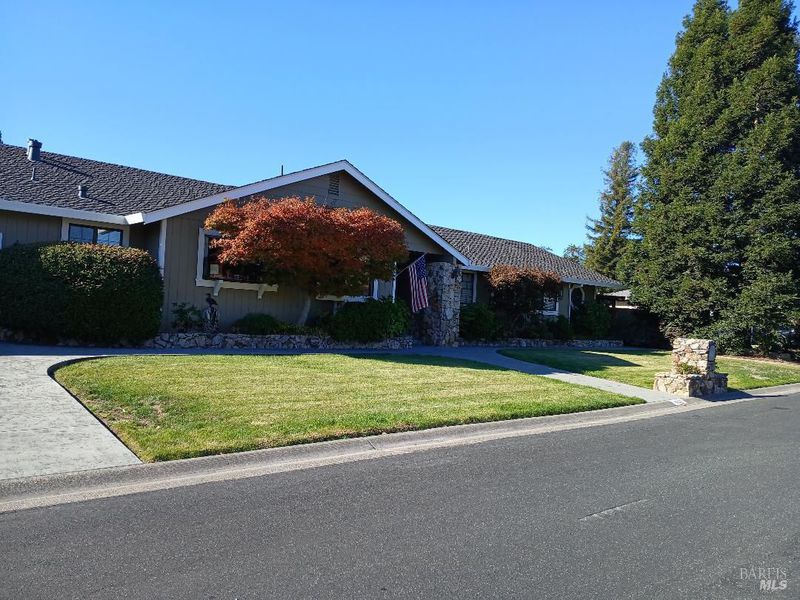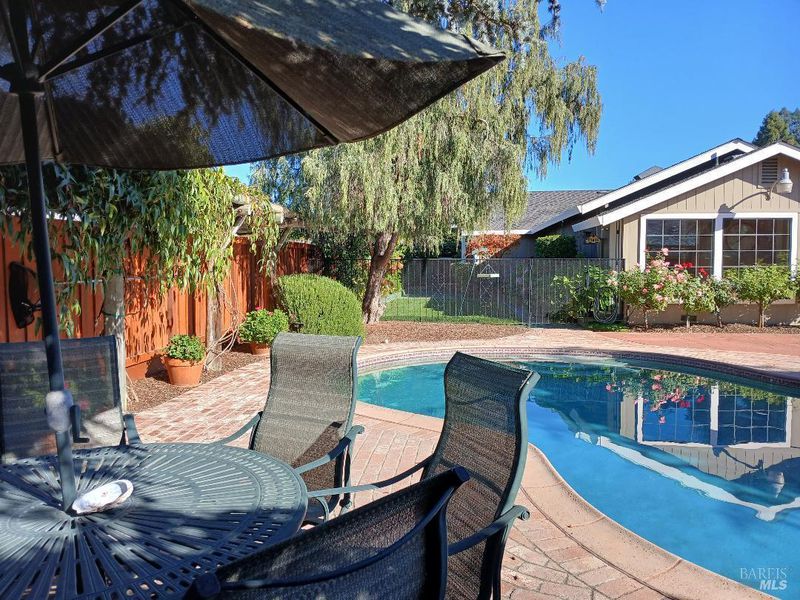
$1,475,000
2,789
SQ FT
$529
SQ/FT
6133 Tamara Lane
@ Tamara Way - Windsor
- 3 Bed
- 3 Bath
- 6 Park
- 2,789 sqft
- Windsor
-

Entertainer's delight. Gorgeous landscaping surrounds the pool and spacious covered patio with privacy screens, 3 ceiling heaters and 2 ceiling fans, 2 refrigerators, a warming drawer, ice maker, grill with custom hood, 2 gas burners, stainless bar sink, TV in storage cabinet, full bath with shower that can be accessed from pool area. Direct access to living room and ramped access to rear yard. Detached 2 car garage gated rear yard with walk-in refrigerator set-up for hunting and a separate butchering/cleaning room. Locked cabinets along interior walls. Automatic garage door opener. Two-car garage attached to house with direct access. Spa room with sauna, shower and bathroom across from laundry room. Living room has custom stained glass windows, cathedral ceiling, stone fireplace, built-in TV and bookcases, a wet bar with wine refrigerator, wall cabinets with custom etched glass. Kitchen has granite countertops with a center island and Jenn-Air electric cooktop, white Sub-Zero refrigerator and freezer, white GE electric wall oven and microwave, dishwasher, trash compactor, black enamel double sink under front window as well as a desk. There are multiple pantries as well as a built-in hutch in breakfast area. Recessed and fluorescent lighting. Tiled flooring. Built-in sound system
- Days on Market
- 1 day
- Current Status
- Active
- Original Price
- $1,475,000
- List Price
- $1,475,000
- On Market Date
- Nov 3, 2025
- Property Type
- Single Family Residence
- Area
- Windsor
- Zip Code
- 95492
- MLS ID
- 325095985
- APN
- 163-160-009-000
- Year Built
- 1979
- Stories in Building
- Unavailable
- Possession
- Negotiable
- Data Source
- BAREIS
- Origin MLS System
Manzanita Montessori Charter
Charter 1-6
Students: NA Distance: 0.2mi
Mattie Washburn Elementary School
Public K-2 Elementary
Students: 395 Distance: 0.9mi
Sonoma Country Day School
Private K-8 Elementary, Coed
Students: 295 Distance: 0.9mi
Sonoma County Alternative Education Programs School
Public K-12 Yr Round
Students: 74 Distance: 1.5mi
Sonoma County Special Education School
Public PK-12 Special Education
Students: 385 Distance: 1.5mi
Sonoma County Rop School
Public 10-12
Students: NA Distance: 1.5mi
- Bed
- 3
- Bath
- 3
- Double Sinks, Low-Flow Toilet(s), Shower Stall(s), Sitting Area, Soaking Tub, Window
- Parking
- 6
- Attached, Detached, Garage Door Opener, Garage Facing Front, Interior Access, RV Access, Side-by-Side, Uncovered Parking Spaces 2+
- SQ FT
- 2,789
- SQ FT Source
- Assessor Auto-Fill
- Lot SQ FT
- 10,751.0
- Lot Acres
- 0.2468 Acres
- Pool Info
- Built-In, Fenced, On Lot
- Kitchen
- Granite Counter, Island, Kitchen/Family Combo, Pantry Closet
- Cooling
- Ceiling Fan(s), Central
- Exterior Details
- Built-In Barbeque, Kitchen
- Living Room
- Cathedral/Vaulted, Deck Attached, Great Room, Open Beam Ceiling
- Flooring
- Carpet, Tile
- Foundation
- Concrete Perimeter
- Fire Place
- Living Room, Primary Bedroom, Raised Hearth, Stone, Wood Burning
- Heating
- Central, Gas, Natural Gas
- Laundry
- Cabinets, Dryer Included, Inside Room, Washer Included
- Main Level
- Bedroom(s), Full Bath(s), Garage, Kitchen, Living Room, Primary Bedroom, Street Entrance
- Possession
- Negotiable
- Architectural Style
- Ranch
- Fee
- $0
MLS and other Information regarding properties for sale as shown in Theo have been obtained from various sources such as sellers, public records, agents and other third parties. This information may relate to the condition of the property, permitted or unpermitted uses, zoning, square footage, lot size/acreage or other matters affecting value or desirability. Unless otherwise indicated in writing, neither brokers, agents nor Theo have verified, or will verify, such information. If any such information is important to buyer in determining whether to buy, the price to pay or intended use of the property, buyer is urged to conduct their own investigation with qualified professionals, satisfy themselves with respect to that information, and to rely solely on the results of that investigation.
School data provided by GreatSchools. School service boundaries are intended to be used as reference only. To verify enrollment eligibility for a property, contact the school directly.















