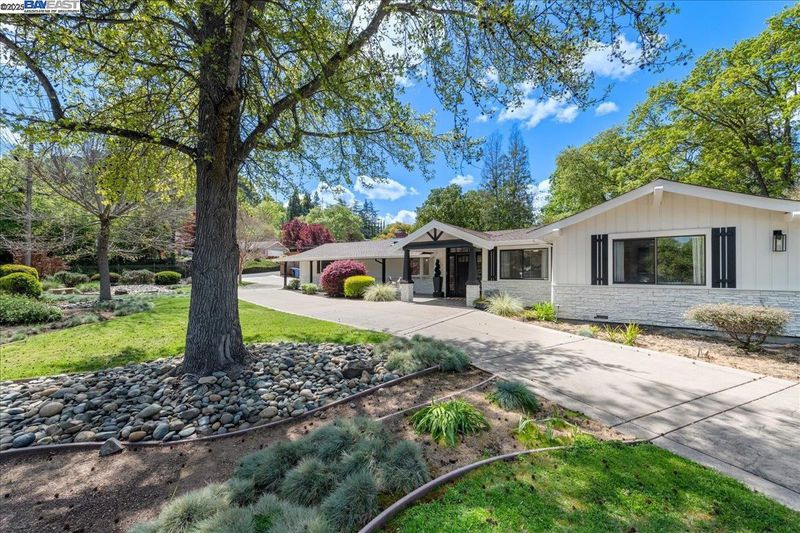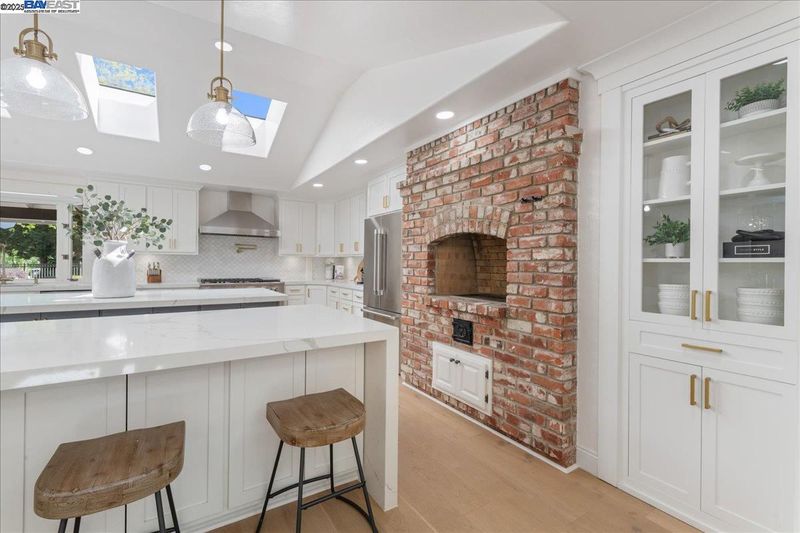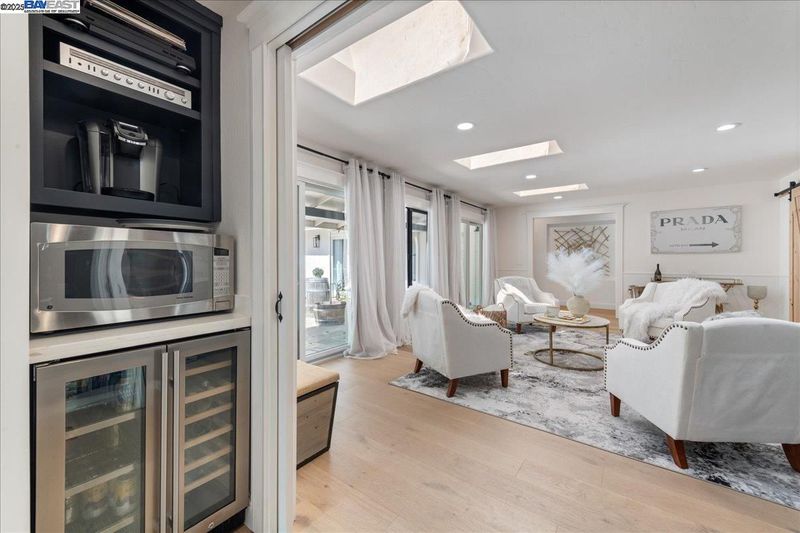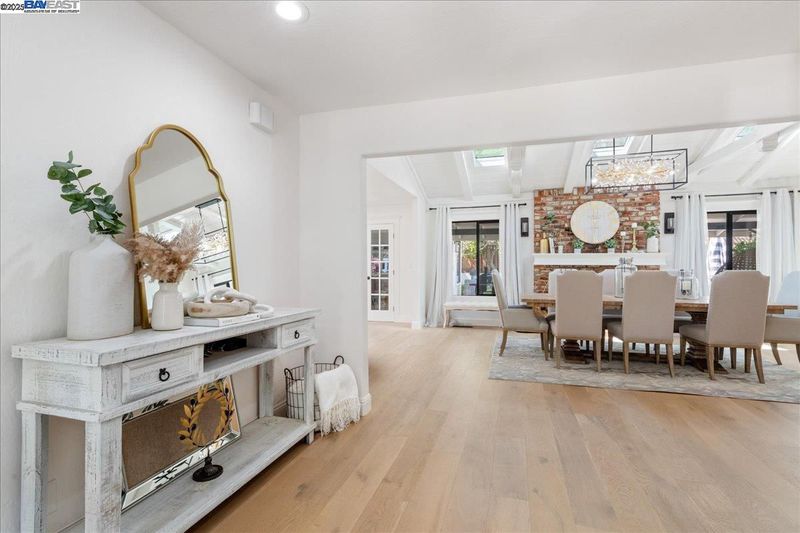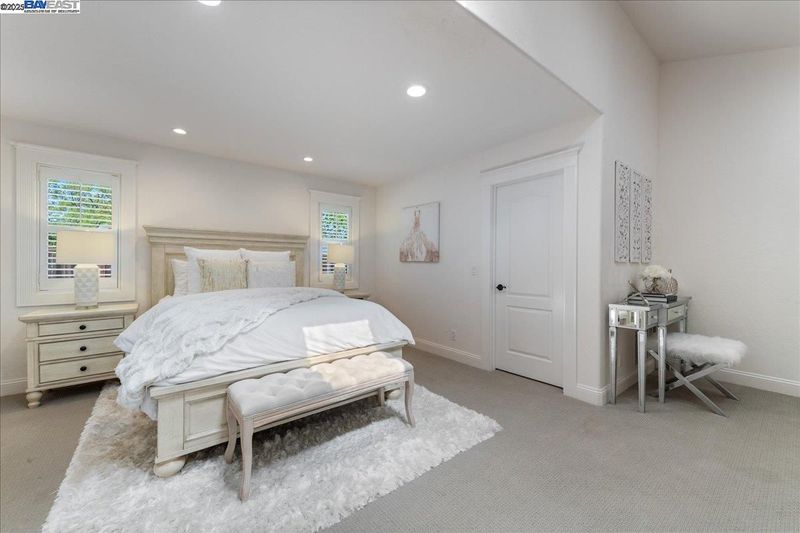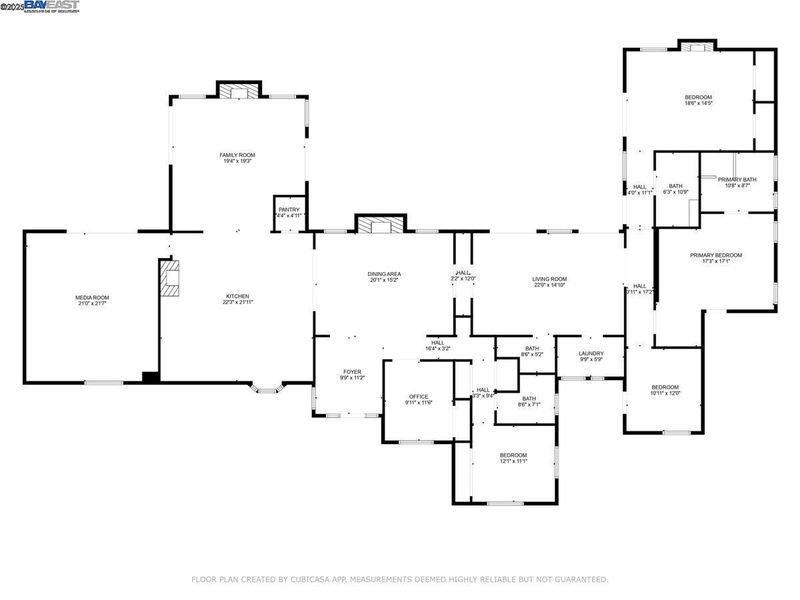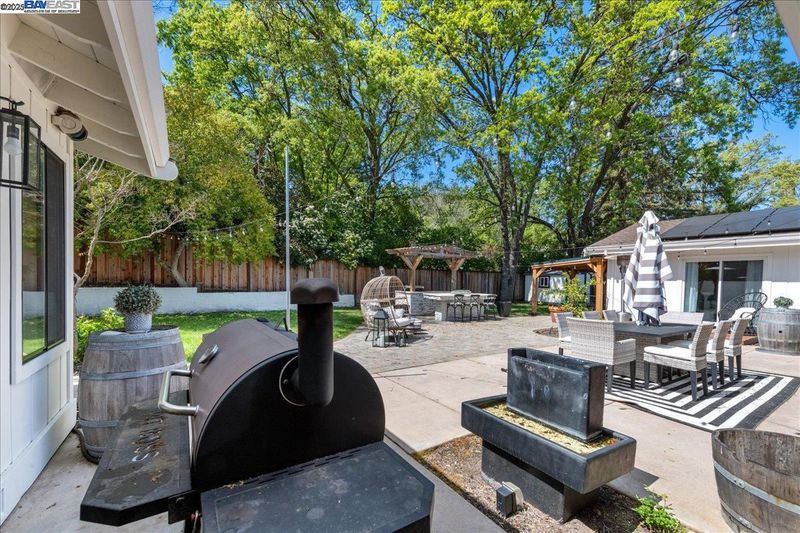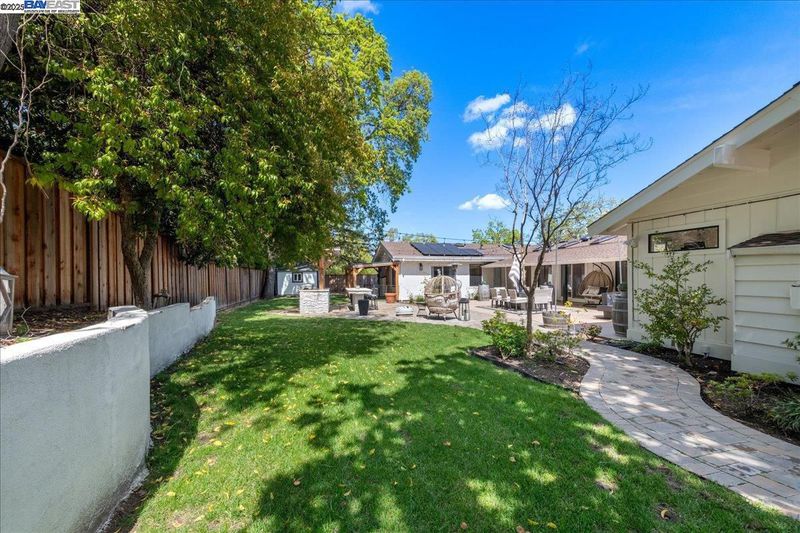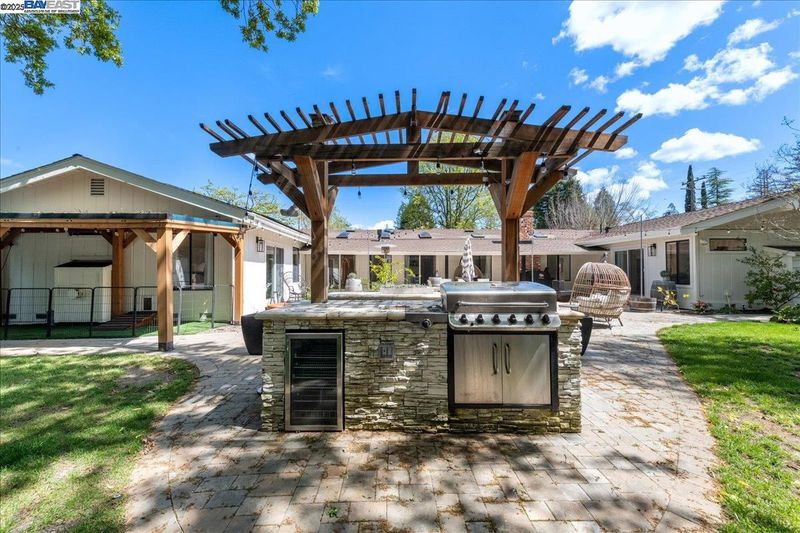
$3,399,000
3,803
SQ FT
$894
SQ/FT
325 Crest Ave
@ Navajo Ct - Alamo
- 5 Bed
- 3.5 (3/1) Bath
- 2 Park
- 3,803 sqft
- Alamo
-

One Story, Luxury Living at its Finest! One-of-a-Kind Home with Exceptional Upgrades in the Highly sought after Westside Alamo! Situated on a Flat, custom designed Half-Acre Lot, this Gorgeous home offers an Unparalled Living Experience Inside & Out! Step into this Stunning, Fully Upgraded home that blends Modern Luxury with Timeless Elegance! The Ultra Premium Kitchen will simply take your breath away: Chic Cabinetry, 2 Oversized Quartz Waterfall Islands, Super Premium Appliances...Perfect for Entertaining! 15 Skylights flood the home with loads of Natural Light, creating an Airy & Inviting Ambience! Experience cinematic perfection in the 'hidden' State-of-the-Art movie theatre room, featuring Stunning Sound System for an immersive experience. 2 Palatial Primary bedroom suites with Spa style bathrooms...home showcases high-end finishes & modern elegance all throughout! Enjoy evenings by wood-burning fire pit or the gas fire pit under covered awning--perfect for year-round outdoors relaxation. Entertain effortlessly with the outdoor kitchen, ideal for Alfresco dining! A private Bocce court adds a unique touch for fun-filled gatherings. Don't miss this rare opportunity to own a home where Luxury meets Lifestyle, offering the perfect combination of modern upgrades & timeless charm!
- Current Status
- Active - Coming Soon
- Original Price
- $3,399,000
- List Price
- $3,399,000
- On Market Date
- Apr 14, 2025
- Property Type
- Detached
- D/N/S
- Alamo
- Zip Code
- 94507
- MLS ID
- 41093268
- APN
- 1882610064
- Year Built
- 1958
- Stories in Building
- 1
- Possession
- COE
- Data Source
- MAXEBRDI
- Origin MLS System
- BAY EAST
Murwood Elementary School
Public K-5 Elementary
Students: 366 Distance: 0.9mi
Singing Stones School
Private PK-4
Students: 63 Distance: 1.1mi
Alamo Elementary School
Public K-5 Elementary
Students: 359 Distance: 1.2mi
Acalanes Adult Education Center
Public n/a Adult Education
Students: NA Distance: 1.2mi
Las Lomas High School
Public 9-12 Secondary
Students: 1601 Distance: 1.3mi
Acalanes Center For Independent Study
Public 9-12 Alternative
Students: 27 Distance: 1.3mi
- Bed
- 5
- Bath
- 3.5 (3/1)
- Parking
- 2
- Attached, Detached, Int Access From Garage, Off Street, RV/Boat Parking, Side Yard Access, Garage Faces Front, Garage Faces Side, Garage Door Opener
- SQ FT
- 3,803
- SQ FT Source
- Other
- Lot SQ FT
- 21,746.0
- Lot Acres
- 0.5 Acres
- Pool Info
- Possible Pool Site
- Kitchen
- Dishwasher, Disposal, Gas Range, Microwave, Refrigerator, Gas Water Heater, Breakfast Bar, Counter - Solid Surface, Garbage Disposal, Gas Range/Cooktop, Island, Pantry, Skylight(s), Updated Kitchen, Wet Bar
- Cooling
- Zoned
- Disclosures
- Nat Hazard Disclosure, Other - Call/See Agent
- Entry Level
- Exterior Details
- Backyard, Back Yard, Front Yard, Side Yard, Sprinklers Automatic, Private Entrance
- Flooring
- Tile, Vinyl, Carpet
- Foundation
- Fire Place
- Brick, Dining Room, Family Room, Master Bedroom, Stone, Wood Burning
- Heating
- Zoned
- Laundry
- Hookups Only, Laundry Room, Cabinets
- Main Level
- 3 Bedrooms, 3 Baths, Primary Bedrm Suites - 2, No Steps to Entry, Main Entry
- Possession
- COE
- Architectural Style
- Ranch
- Non-Master Bathroom Includes
- Solid Surface, Stall Shower, Tile, Tub
- Construction Status
- Existing
- Additional Miscellaneous Features
- Backyard, Back Yard, Front Yard, Side Yard, Sprinklers Automatic, Private Entrance
- Location
- Corner Lot, Level, Regular, Front Yard
- Roof
- Composition Shingles
- Water and Sewer
- Public
- Fee
- Unavailable
MLS and other Information regarding properties for sale as shown in Theo have been obtained from various sources such as sellers, public records, agents and other third parties. This information may relate to the condition of the property, permitted or unpermitted uses, zoning, square footage, lot size/acreage or other matters affecting value or desirability. Unless otherwise indicated in writing, neither brokers, agents nor Theo have verified, or will verify, such information. If any such information is important to buyer in determining whether to buy, the price to pay or intended use of the property, buyer is urged to conduct their own investigation with qualified professionals, satisfy themselves with respect to that information, and to rely solely on the results of that investigation.
School data provided by GreatSchools. School service boundaries are intended to be used as reference only. To verify enrollment eligibility for a property, contact the school directly.

