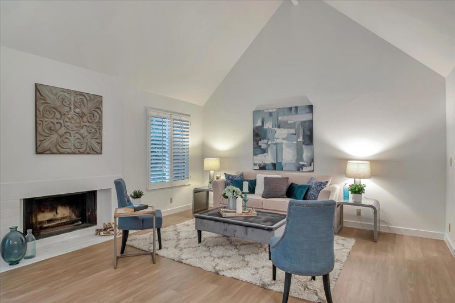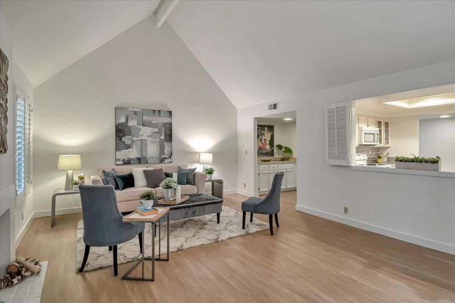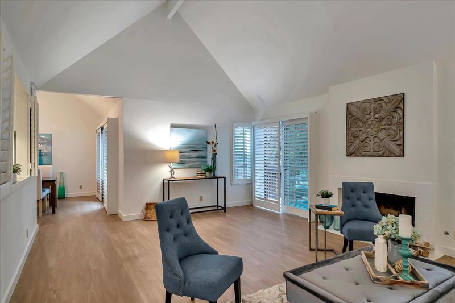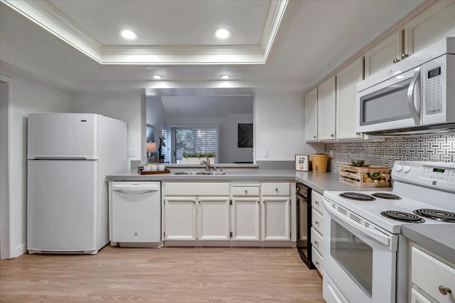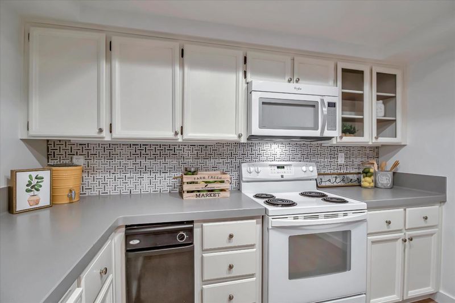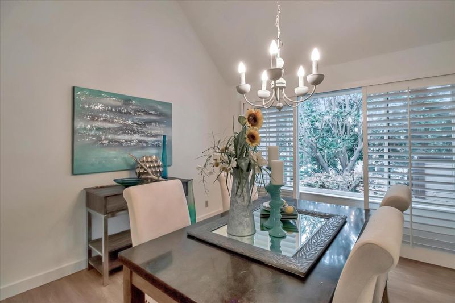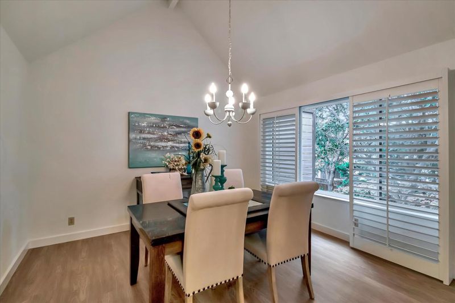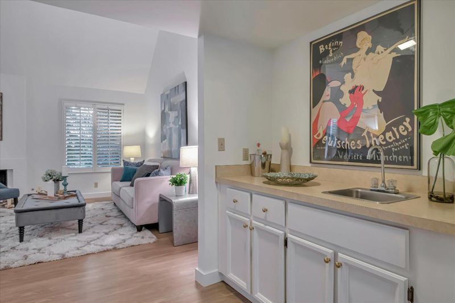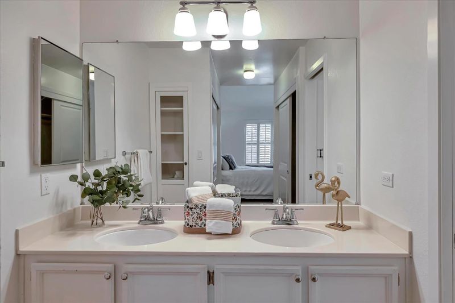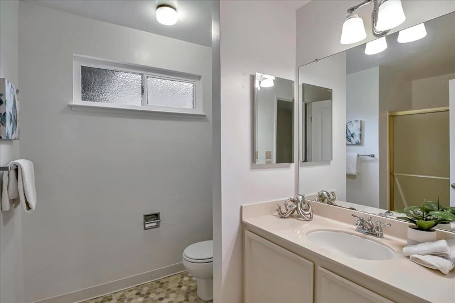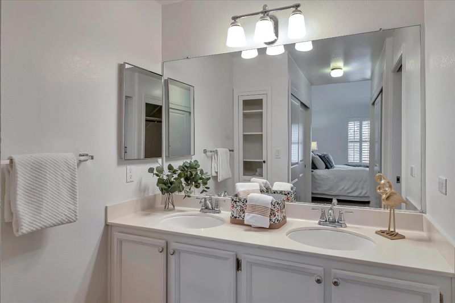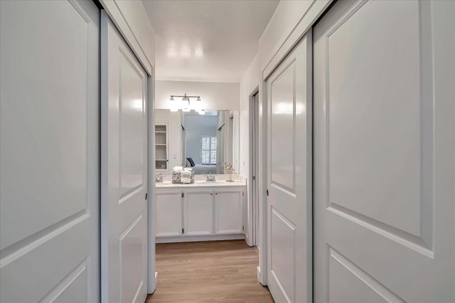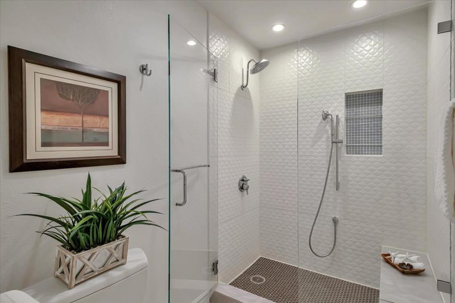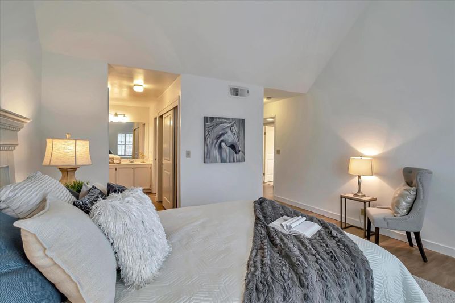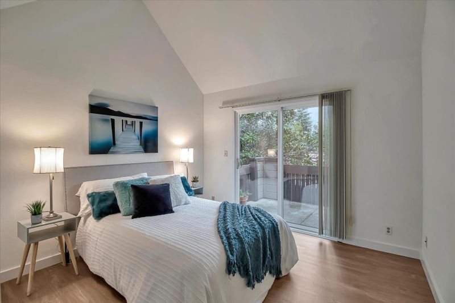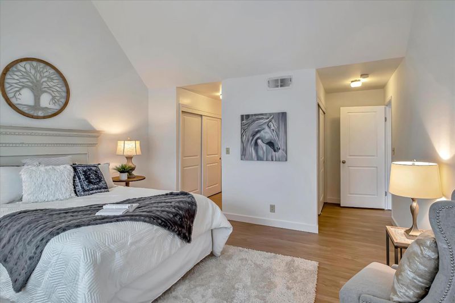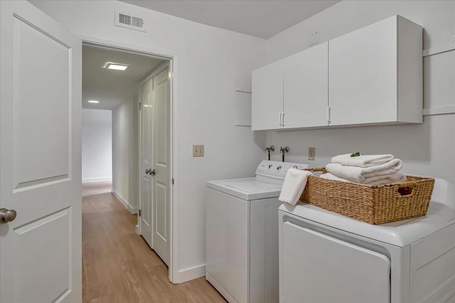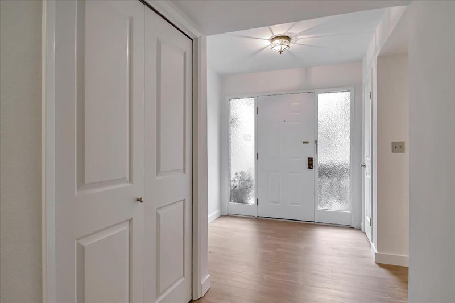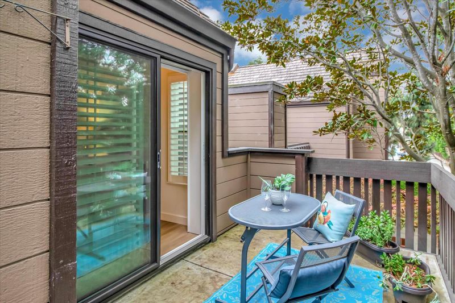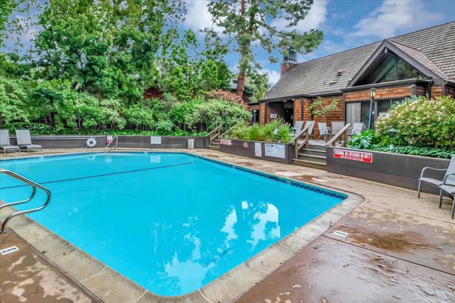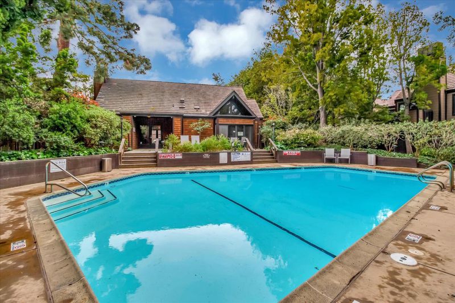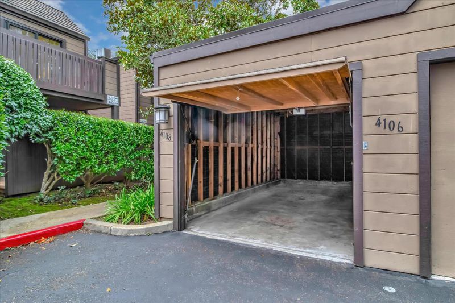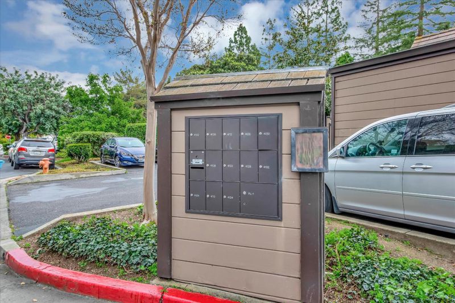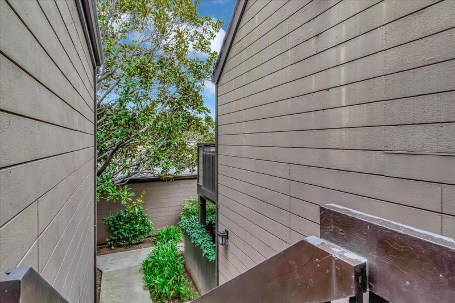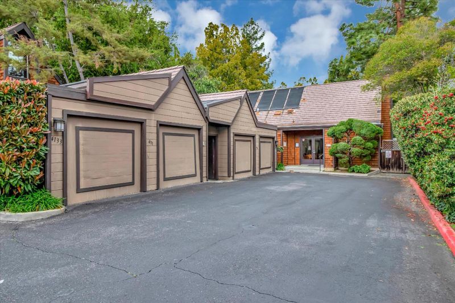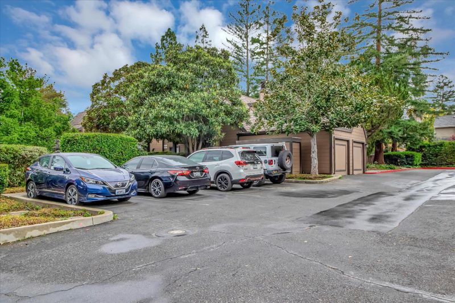 Sold 10.8% Over Asking
Sold 10.8% Over Asking
$1,538,888
1,629
SQ FT
$945
SQ/FT
4108 Thain Way
@ El Camino Real - 232 - Barron Park, Palo Alto
- 2 Bed
- 2 Bath
- 2 Park
- 1,629 sqft
- PALO ALTO
-

Welcome to the highest demand..the 2nd floor with vaulted ceilings. Rarely offered and situated in an ideal location, this distinctive unit floor-plan mimics the feel of a single-family home. Enjoy the privacy of a forrest feel view out the back windows while sitting by a warm fireplace. With 2 bedrooms the layout features a master bedroom and a large guest bedroom, both with their own bathrooms. The master suite boasts a great deal of space and vaulted ceilings (high ceilings and a great deal of light). The updated en-suite bath showcases vanities, mirrors, and fixtures. Remodeled and refreshed, the generously sized 1,629 sq.ft. interior embraces an open and contemporary design, highlighted by lofty vaulted ceilings, ample windows, brand new luxury vinyl floors and spacious floor plan. The kitchen boasts upgraded appliances, including a range, along with backsplash and fixtures. Welcome to 4108 Thain Way Palo Alto in the highly coveted area of Barron Park. Additional features include a detached 1-car garage, extra storage space, a dedicated laundry room, and furnace. Community amenities encompass a pool, hot tub, sauna, tennis courts, and clubhouse. Located in close proximity to excellent Palo Alto schools, all just steps away. Welcome to your new home & community!
- Days on Market
- 5 days
- Current Status
- Sold
- Sold Price
- $1,538,888
- Over List Price
- 10.8%
- Original Price
- $1,388,888
- List Price
- $1,388,888
- On Market Date
- Mar 28, 2024
- Contract Date
- Apr 2, 2024
- Close Date
- Apr 16, 2024
- Property Type
- Townhouse
- Area
- 232 - Barron Park
- Zip Code
- 94306
- MLS ID
- ML81959218
- APN
- 137-32-005
- Year Built
- 1980
- Stories in Building
- Unavailable
- Possession
- Unavailable
- COE
- Apr 16, 2024
- Data Source
- MLSL
- Origin MLS System
- MLSListings, Inc.
Juana Briones Elementary School
Public K-5 Elementary
Students: 307 Distance: 0.4mi
Keys Family Day School
Private 5-8
Students: 138 Distance: 0.4mi
Terman Middle School
Public 6-8 Middle
Students: 668 Distance: 0.4mi
Bear Hollow School
Private K-12
Students: NA Distance: 0.6mi
Bowman International School
Private K-8 Montessori, Combined Elementary And Secondary, Coed
Students: 243 Distance: 0.6mi
Barron Park Elementary School
Public K-5 Elementary, Coed
Students: 244 Distance: 0.6mi
- Bed
- 2
- Bath
- 2
- Parking
- 2
- Detached Garage, Parking Area
- SQ FT
- 1,629
- SQ FT Source
- Unavailable
- Pool Info
- Cabana / Dressing Room, Community Facility, Pool - Fenced, Pool - Heated, Pool - In Ground, Pool / Spa Combo, Spa / Hot Tub
- Cooling
- Ceiling Fan
- Dining Room
- Formal Dining Room
- Disclosures
- Natural Hazard Disclosure
- Family Room
- Separate Family Room
- Flooring
- Laminate
- Foundation
- Concrete Slab
- Fire Place
- Wood Burning
- Heating
- Central Forced Air, Fireplace
- Laundry
- In Utility Room, Inside
- * Fee
- $930
- Name
- Barron Square Homeowners Association
- *Fee includes
- Common Area Electricity, Exterior Painting, Insurance - Common Area, Maintenance - Common Area, Pool, Spa, or Tennis, Recreation Facility, and Roof
MLS and other Information regarding properties for sale as shown in Theo have been obtained from various sources such as sellers, public records, agents and other third parties. This information may relate to the condition of the property, permitted or unpermitted uses, zoning, square footage, lot size/acreage or other matters affecting value or desirability. Unless otherwise indicated in writing, neither brokers, agents nor Theo have verified, or will verify, such information. If any such information is important to buyer in determining whether to buy, the price to pay or intended use of the property, buyer is urged to conduct their own investigation with qualified professionals, satisfy themselves with respect to that information, and to rely solely on the results of that investigation.
School data provided by GreatSchools. School service boundaries are intended to be used as reference only. To verify enrollment eligibility for a property, contact the school directly.
