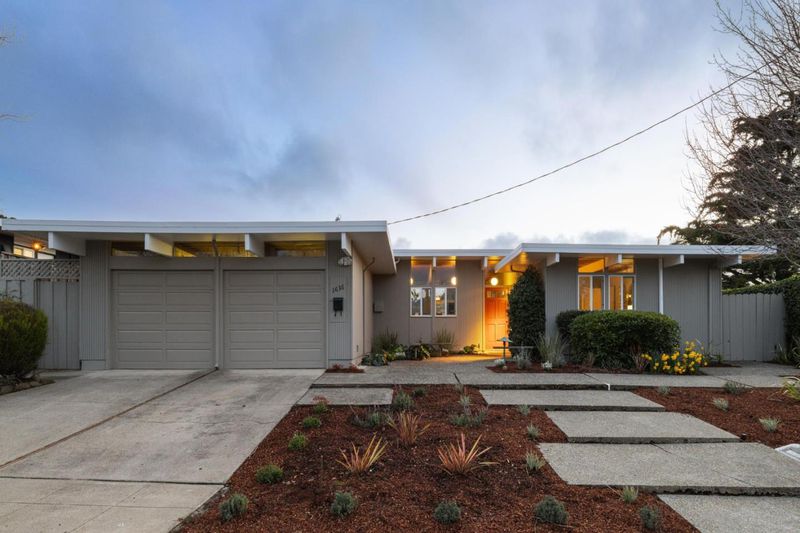 Sold 23.9% Over Asking
Sold 23.9% Over Asking
$2,475,000
1,540
SQ FT
$1,607
SQ/FT
1636 Lexington Avenue
@ Bunker Hill - 433 - The Highlands / Ticonderoga, San Mateo
- 3 Bed
- 2 Bath
- 4 Park
- 1,540 sqft
- SAN MATEO
-

With views of the Santa Cruz Mountains and access to adjacent open space, this San Mateo Highlands mid-century home offers a laidback suburban lifestyle only minutes from Downtown San Mateo and Burlingame. The Eichler classic has wood beam and plank ceilings, walls of dual-pane windows and sliding glass doors, and new, engineered, white oak flooring, throughout. Blissful views from floor-to-ceiling windows, a corner block fireplace, and glass doors to the backyard patio and lawn, define the living room. Warm and inviting, the updated kitchen has a suite of appliances, mountain views and an adjoining family/dining room that opens to side and backyard patios. Bedrooms have customized closets, including the primary with en suite bathroom and a wall of windows with patio access. Harmonious and peaceful, you forget the busy world below, yet you are near every convenience, and equidistant to San Francisco and Palo Alto--global centers of culture, technology and innovation.
- Days on Market
- 6 days
- Current Status
- Sold
- Sold Price
- $2,475,000
- Over List Price
- 23.9%
- Original Price
- $1,998,000
- List Price
- $1,998,000
- On Market Date
- Feb 23, 2024
- Contract Date
- Feb 29, 2024
- Close Date
- Mar 15, 2024
- Property Type
- Single Family Home
- Area
- 433 - The Highlands / Ticonderoga
- Zip Code
- 94402
- MLS ID
- ML81955217
- APN
- 041-038-050
- Year Built
- 1956
- Stories in Building
- Unavailable
- Possession
- Unavailable
- COE
- Mar 15, 2024
- Data Source
- MLSL
- Origin MLS System
- MLSListings, Inc.
Highlands Elementary School
Public K-5 Elementary
Students: 527 Distance: 0.1mi
Odyssey School
Private 6-8 Elementary, Coed
Students: 45 Distance: 0.7mi
Walden School
Private 8-12 Nonprofit
Students: NA Distance: 1.1mi
Margaret J. Kemp
Public 7-12
Students: 9 Distance: 1.1mi
Gateway Center
Public 9-12 Opportunity Community
Students: 12 Distance: 1.2mi
Fox Elementary School
Public K-5 Elementary
Students: 491 Distance: 1.9mi
- Bed
- 3
- Bath
- 2
- Shower and Tub, Stall Shower, Tile
- Parking
- 4
- On Street
- SQ FT
- 1,540
- SQ FT Source
- Unavailable
- Lot SQ FT
- 7,700.0
- Lot Acres
- 0.176768 Acres
- Pool Info
- None
- Kitchen
- Cooktop - Electric, Countertop - Granite, Dishwasher, Garbage Disposal, Oven Range - Built-In, Refrigerator
- Cooling
- None
- Dining Room
- Dining Area in Family Room
- Disclosures
- Fire Zone, Natural Hazard Disclosure
- Family Room
- Separate Family Room
- Flooring
- Laminate
- Foundation
- Concrete Slab
- Fire Place
- Wood Burning
- Heating
- Baseboard
- Laundry
- Inside, Washer / Dryer
- Views
- Greenbelt, Hills, Mountains, Neighborhood
- Architectural Style
- Eichler
- Fee
- Unavailable
MLS and other Information regarding properties for sale as shown in Theo have been obtained from various sources such as sellers, public records, agents and other third parties. This information may relate to the condition of the property, permitted or unpermitted uses, zoning, square footage, lot size/acreage or other matters affecting value or desirability. Unless otherwise indicated in writing, neither brokers, agents nor Theo have verified, or will verify, such information. If any such information is important to buyer in determining whether to buy, the price to pay or intended use of the property, buyer is urged to conduct their own investigation with qualified professionals, satisfy themselves with respect to that information, and to rely solely on the results of that investigation.
School data provided by GreatSchools. School service boundaries are intended to be used as reference only. To verify enrollment eligibility for a property, contact the school directly.



