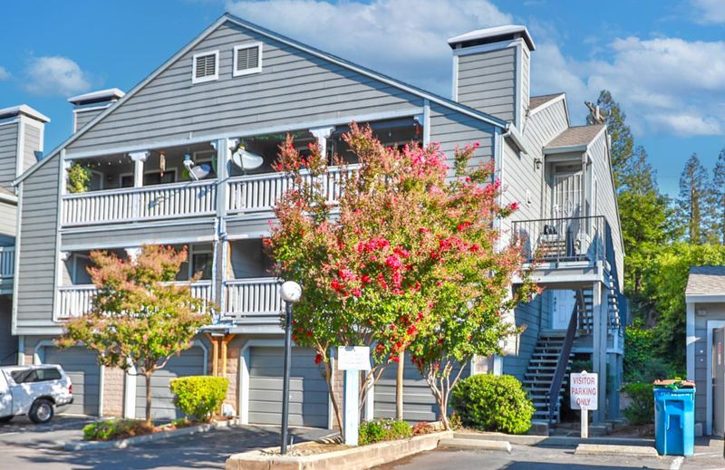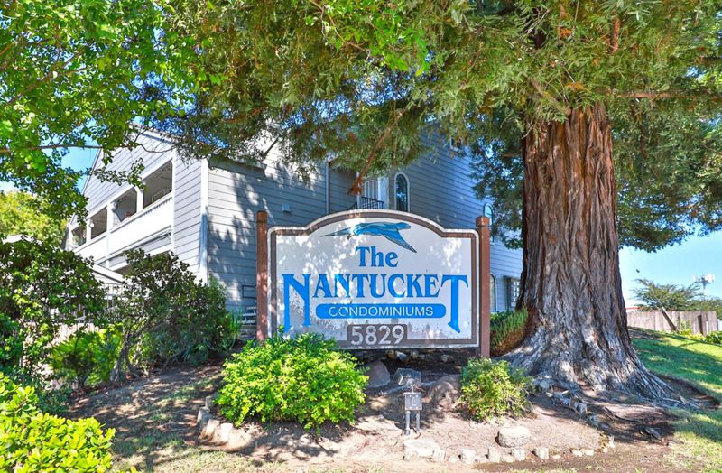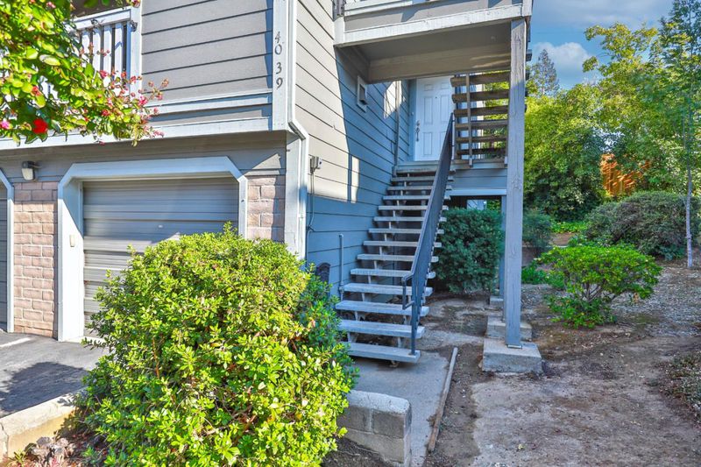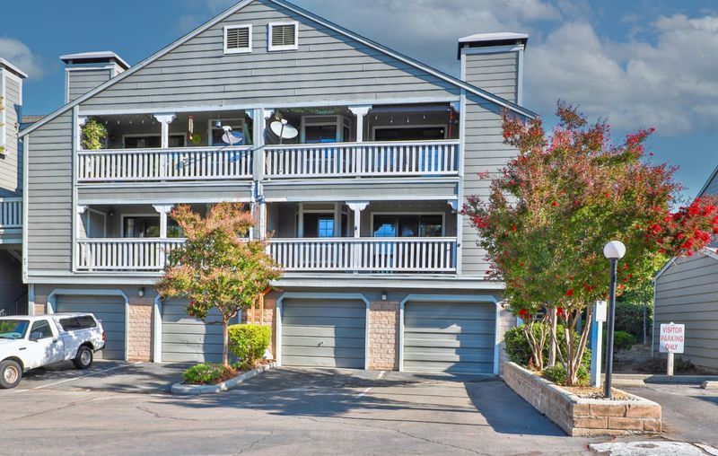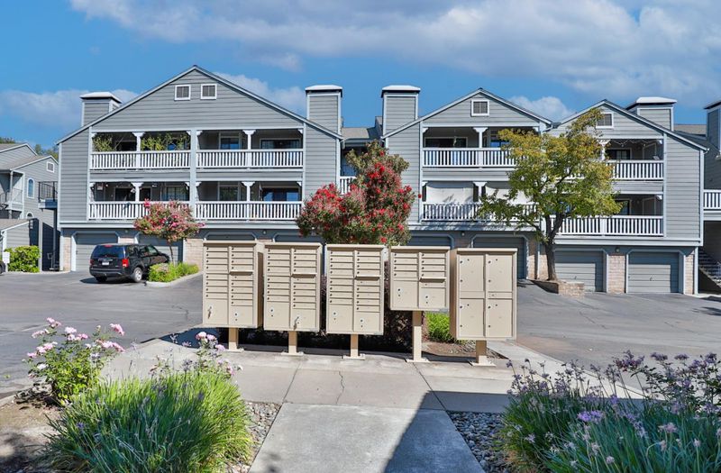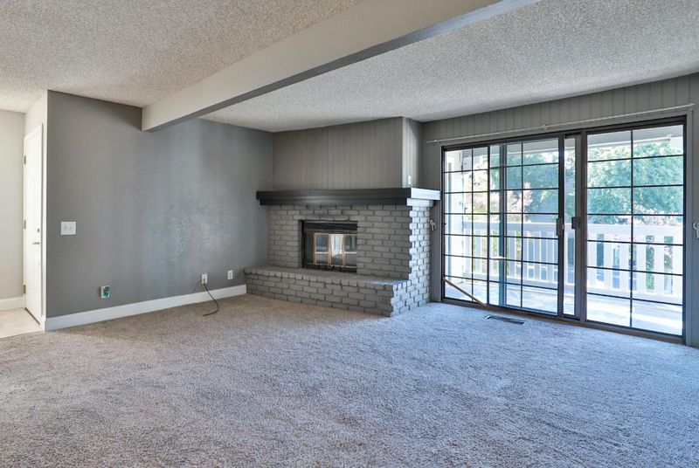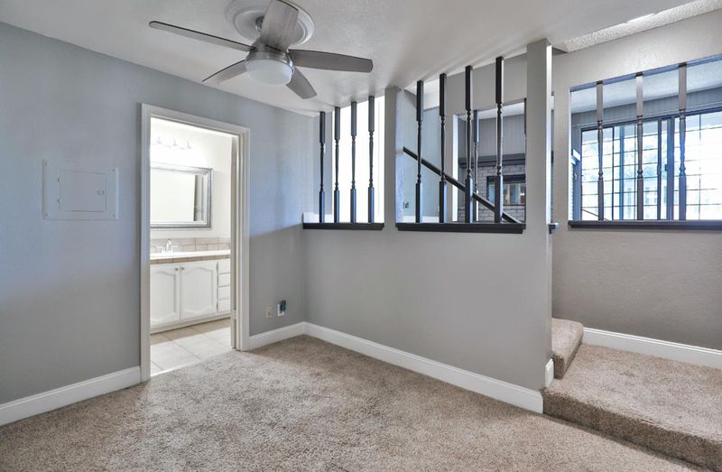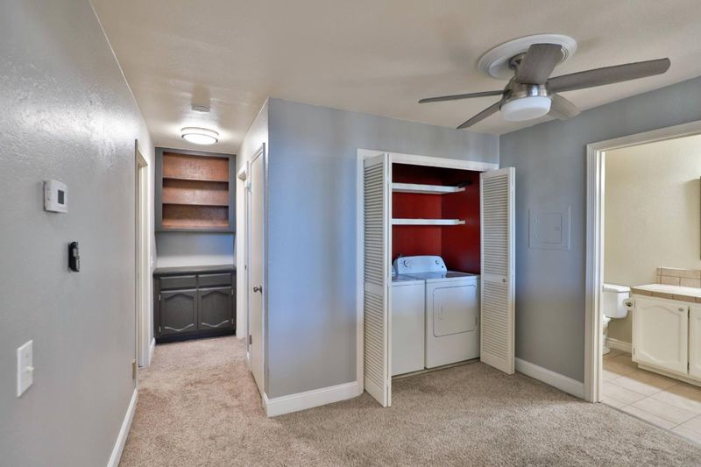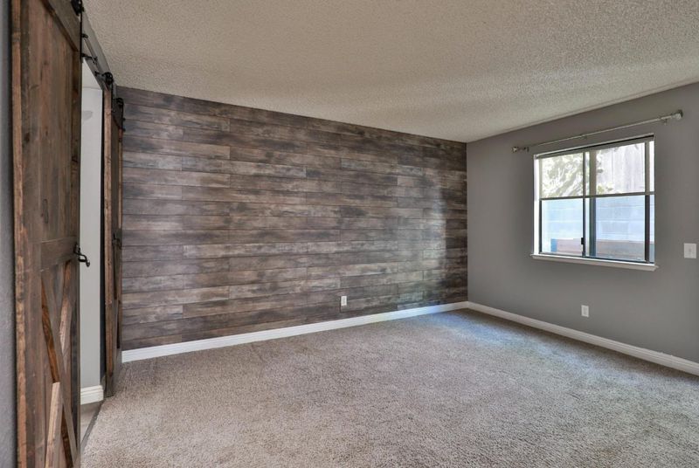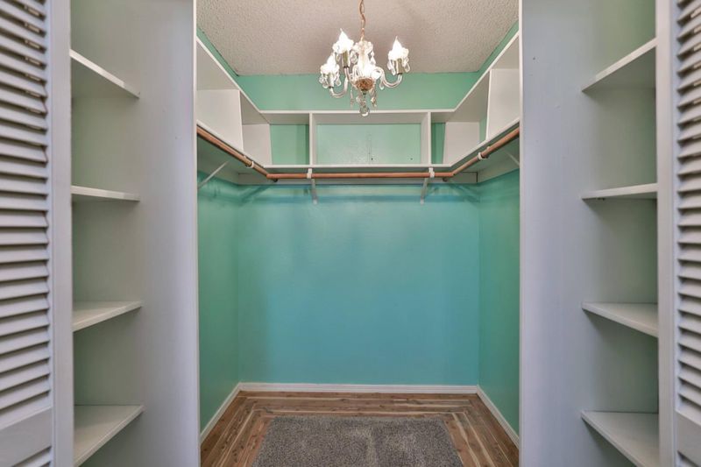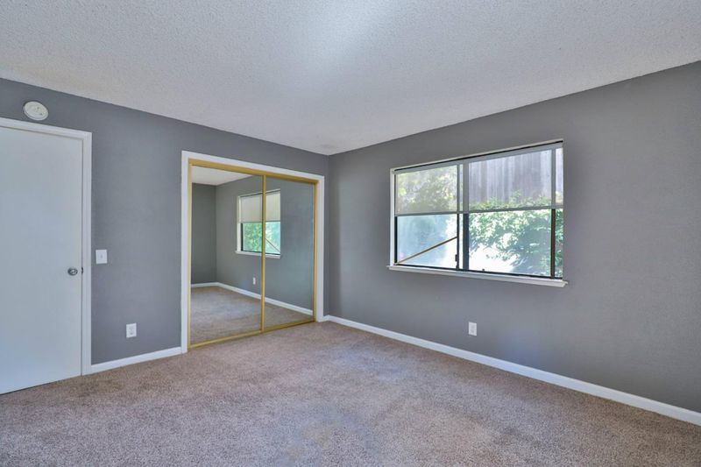
$298,888
1,274
SQ FT
$235
SQ/FT
5829 San Juan Avenue, #39
@ Madison/SanJuan/greenback lane - 10610 - Citrus Heights - 10610, Citrus Heights
- 2 Bed
- 2 Bath
- 1 Park
- 1,274 sqft
- CITRUS HEIGHTS
-

Rare opportunity to own this stylish living in the highly sought after Nantucket community end unit! walk up to this fabulous condo which is offering, 1274, SqFt of living space, with a large spacious Living room with a cozy fireplace to enjoy on those cold winter nights! walk down steps to your 2 bedrooms and 2 Bathrooms, Multi Level Condo. enhanced space near the laundry area guest bathroom what an Exceptional Condominium that offers so much including a back Porch and front Balcony with ample storage closet for those little extra items. Close proximity to restaurants, parks, and major highways! Sparkling community pool with clubhouse! Wooden deck off the Living Room provides a great spot for morning coffee and walks with your dogs or a beautiful sunset with your dinner. a generously sized downstairs rooms primary bedroom offers a spacious walk-in closet providing great storage space! Indoor enclosed laundry unit for your convenience! 2 parking spots with one enclosed and one space outside for even more convenience. HOA is a very good price which includes roof, landscaping, pool and spa maintenance, and water. Our furry friends are welcome-please inquire for further details if you have a dog. come and check out this fantastic end unit!
- Days on Market
- 2 days
- Current Status
- Active
- Original Price
- $298,888
- List Price
- $298,888
- On Market Date
- Sep 6, 2025
- Property Type
- Condominium
- Area
- 10610 - Citrus Heights - 10610
- Zip Code
- 95610
- MLS ID
- ML82020627
- APN
- 243-0142-011-0039
- Year Built
- 1981
- Stories in Building
- 2
- Possession
- COE
- Data Source
- MLSL
- Origin MLS System
- MLSListings, Inc.
Countryside Montessori School
Private PK-1 Montessori, Elementary, Coed
Students: NA Distance: 0.2mi
Cambridge Heights Elementary School
Public K-5 Elementary
Students: 381 Distance: 0.4mi
Skycrest Elementary School
Public K-5 Elementary
Students: 497 Distance: 0.5mi
Carrington College
Private n/a
Students: 1 Distance: 0.6mi
San Juan High School
Public 9-12 Secondary
Students: 620 Distance: 0.6mi
Valley Oak Academy Mariposa
Private 8-12 Secondary, All Male, Boarding, Nonprofit
Students: NA Distance: 0.7mi
- Bed
- 2
- Bath
- 2
- Shower and Tub, Stall Shower, Tile
- Parking
- 1
- Guest / Visitor Parking
- SQ FT
- 1,274
- SQ FT Source
- Unavailable
- Pool Info
- Community Facility
- Kitchen
- Cooktop - Electric, Countertop - Tile, Dishwasher, Garbage Disposal, Refrigerator
- Cooling
- Central AC
- Dining Room
- Dining Area in Living Room
- Disclosures
- NHDS Report
- Family Room
- No Family Room
- Flooring
- Laminate, Tile, Vinyl / Linoleum
- Foundation
- Other
- Fire Place
- Living Room, Wood Burning
- Heating
- Central Forced Air
- Laundry
- Inside, Washer / Dryer
- Views
- Neighborhood
- Possession
- COE
- * Fee
- $450
- Name
- Eugene Burger Management Auburn
- Phone
- 530-745-9801
- *Fee includes
- Common Area Electricity, Exterior Painting, Fencing, Landscaping / Gardening, Maintenance - Common Area, Pool, Spa, or Tennis, Roof, and Water
MLS and other Information regarding properties for sale as shown in Theo have been obtained from various sources such as sellers, public records, agents and other third parties. This information may relate to the condition of the property, permitted or unpermitted uses, zoning, square footage, lot size/acreage or other matters affecting value or desirability. Unless otherwise indicated in writing, neither brokers, agents nor Theo have verified, or will verify, such information. If any such information is important to buyer in determining whether to buy, the price to pay or intended use of the property, buyer is urged to conduct their own investigation with qualified professionals, satisfy themselves with respect to that information, and to rely solely on the results of that investigation.
School data provided by GreatSchools. School service boundaries are intended to be used as reference only. To verify enrollment eligibility for a property, contact the school directly.
